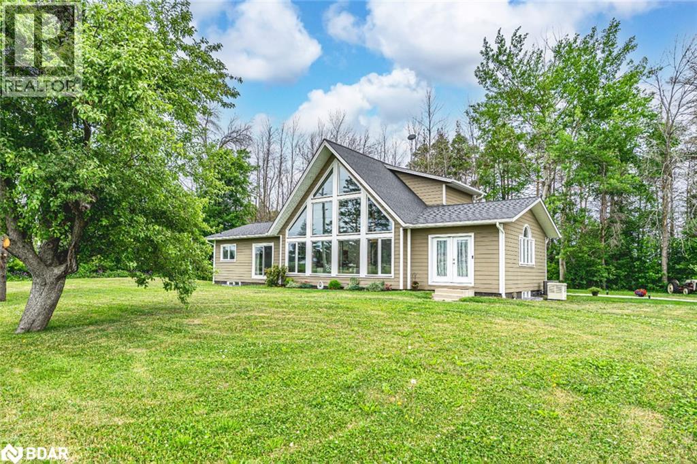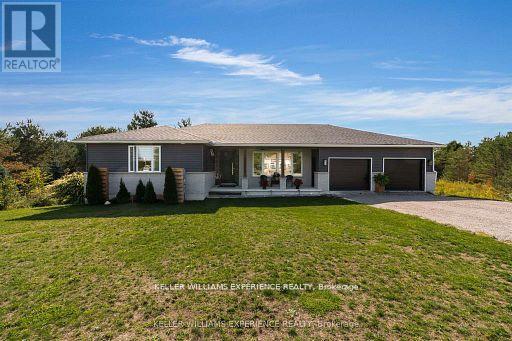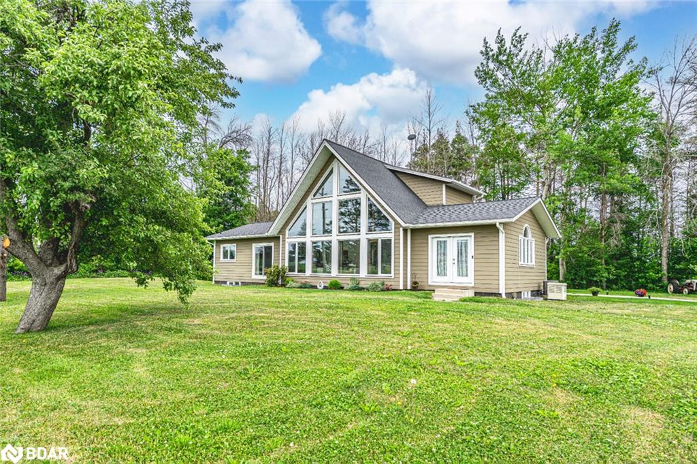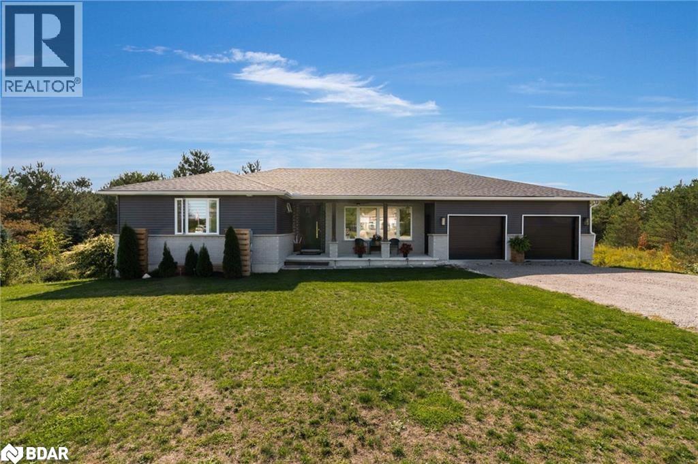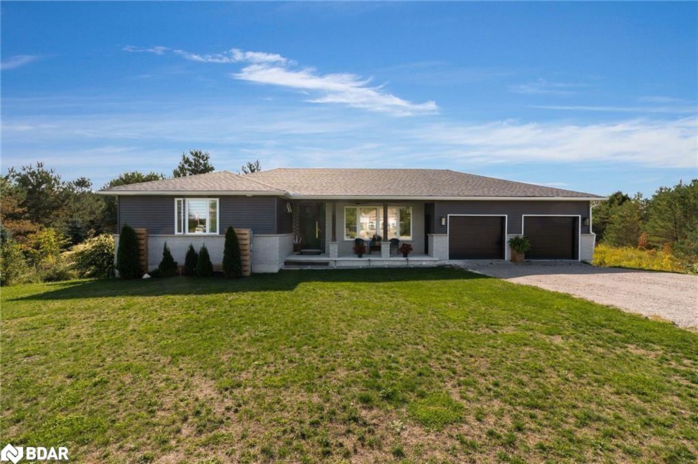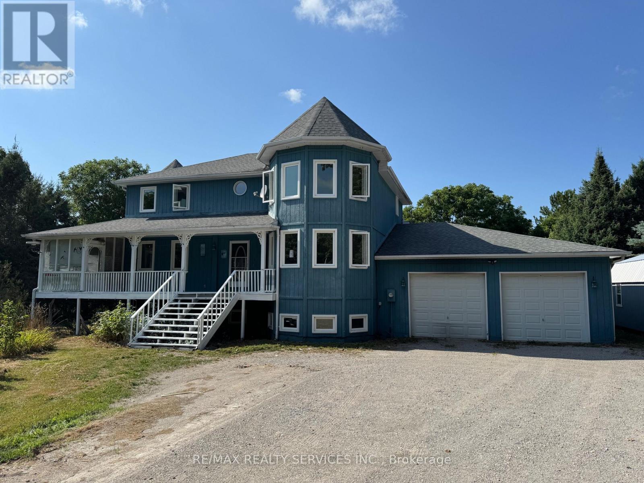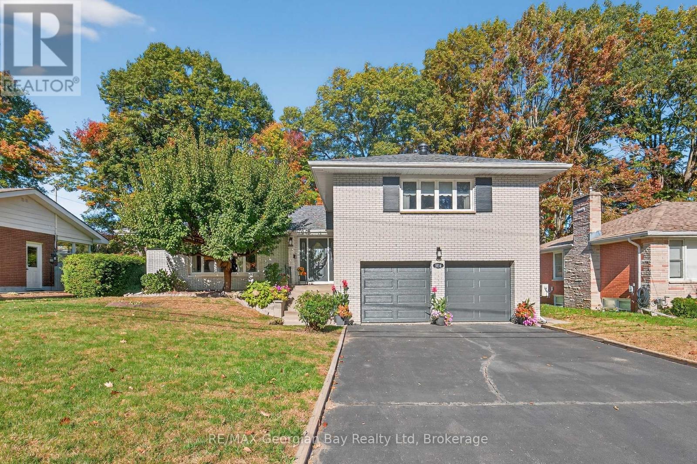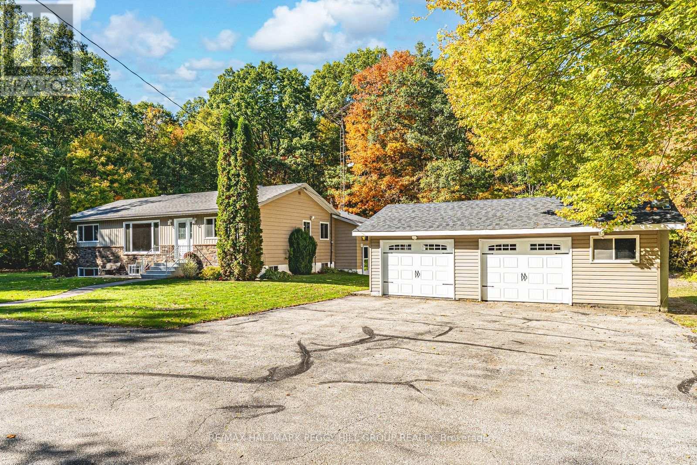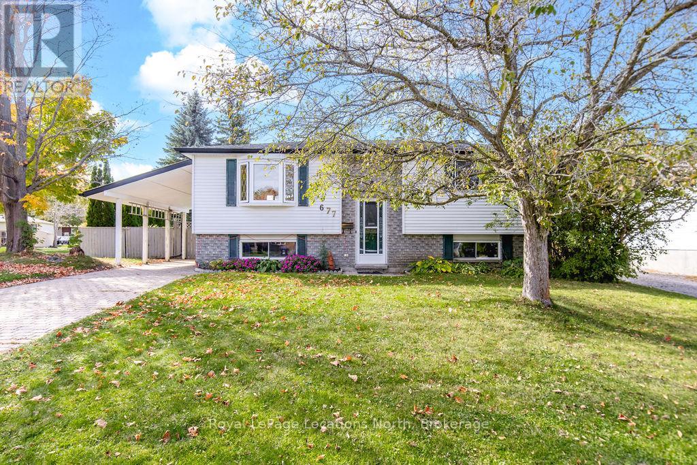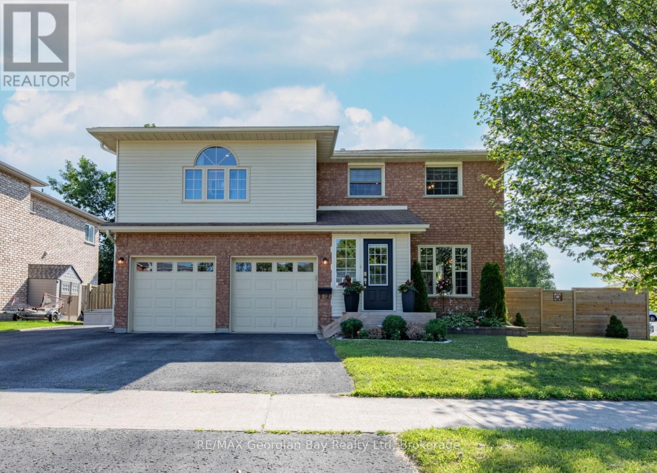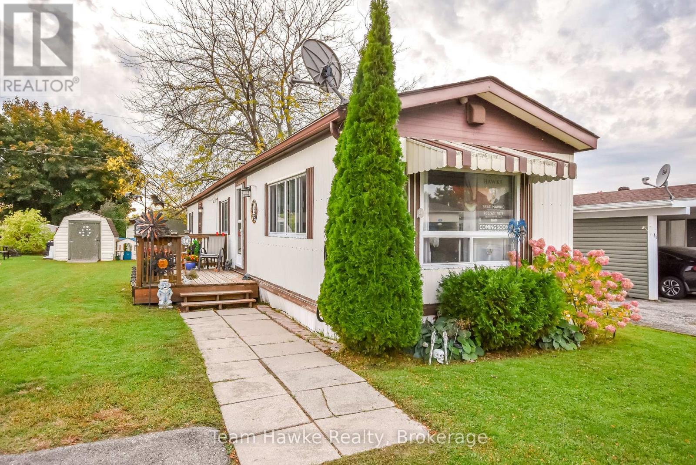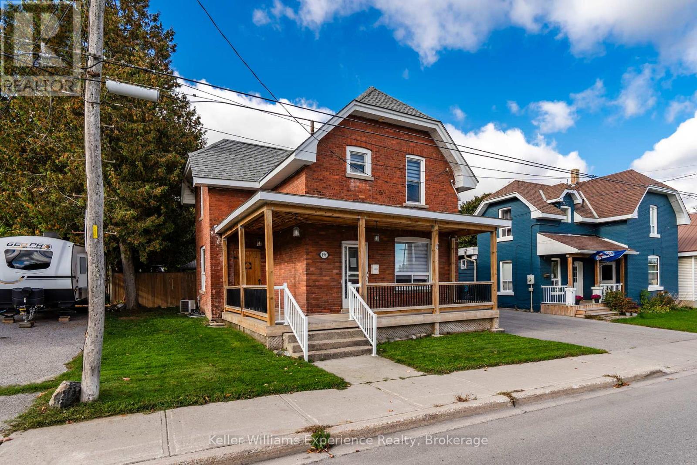
Highlights
Description
- Time on Housefulnew 7 days
- Property typeSingle family
- Median school Score
- Mortgage payment
Discover a rare in-town oasis where historic charm meets convenience. Step inside this beautiful 2-storey 3 bed 1.5 bath home, built over a century ago, and find a space rich with character. You'll love the timeless details, from the elegant pocket doors in the living room to the charming built-in shelves in the dining room and the crown moulding that adds a touch of class to the spacious eat-in kitchen. The main floor also features a practical mudroom with main floor laundry and a walk-out to the backyard. The property sits in a 50 ft x 200 ft lot, has a fully fenced yard and is designed as a private sanctuary perfect for summer gatherings, gardening, or letting kids and pets play freely. A 15'x27' detached heated and insulated garage (Built in 2017) and additional driveway parking provide space for vehicles and storage. Enjoy a lifestyle where you can walk to everything. This home is just steps from the beautiful shores of Georgian Bay, walking trails, local restaurants and shops. (id:63267)
Home overview
- Cooling Central air conditioning
- Heat source Natural gas
- Heat type Forced air
- Sewer/ septic Sanitary sewer
- # total stories 2
- Fencing Fenced yard
- # parking spaces 4
- Has garage (y/n) Yes
- # full baths 1
- # half baths 1
- # total bathrooms 2.0
- # of above grade bedrooms 3
- Subdivision Midland
- Directions 1781493
- Lot size (acres) 0.0
- Listing # S12459858
- Property sub type Single family residence
- Status Active
- Bedroom 3.67m X 3.65m
Level: 2nd - 2nd bedroom 2.98m X 3.29m
Level: 2nd - Bathroom 2.51m X 1.5m
Level: 2nd - 3rd bedroom 2.79m X 3.06m
Level: 2nd - Bathroom 2.05m X 0.94m
Level: Main - Kitchen 4.06m X 3.66m
Level: Main - Dining room 3.4m X 3.39m
Level: Main - Mudroom 3.32m X 4.01m
Level: Main - Living room 3.4m X 3.74m
Level: Main
- Listing source url Https://www.realtor.ca/real-estate/28983994/196-fourth-street-midland-midland
- Listing type identifier Idx

$-1,437
/ Month

