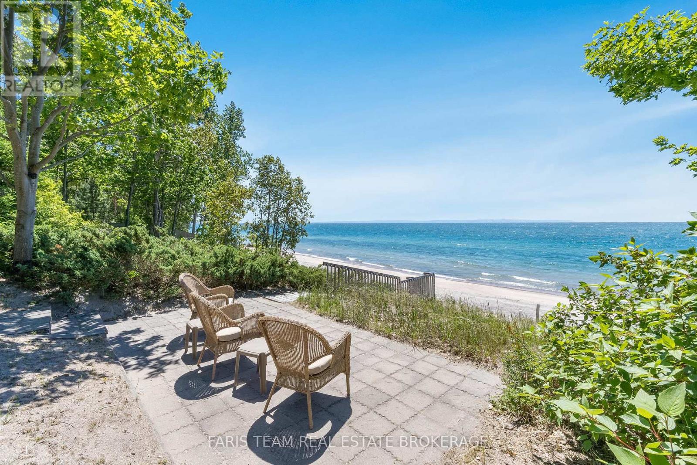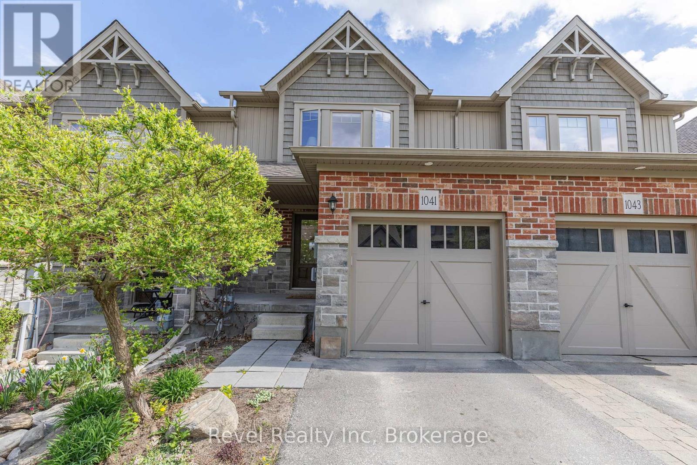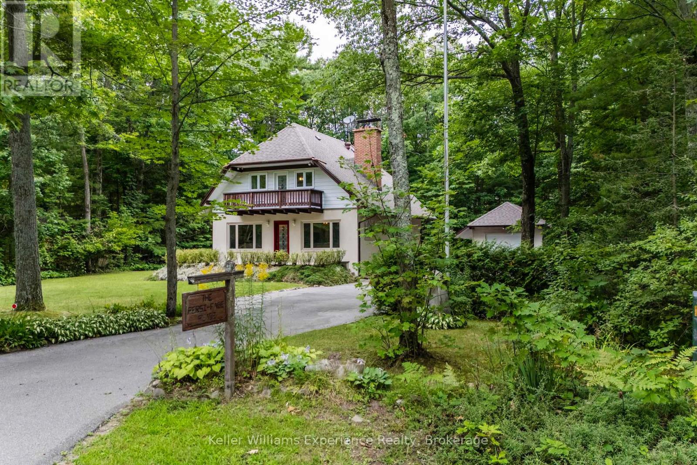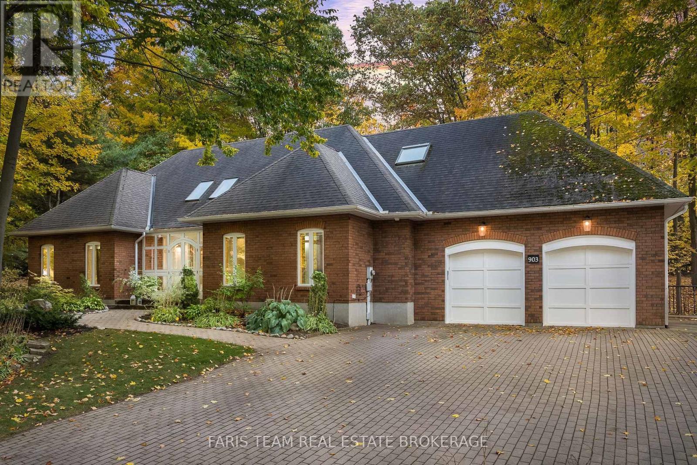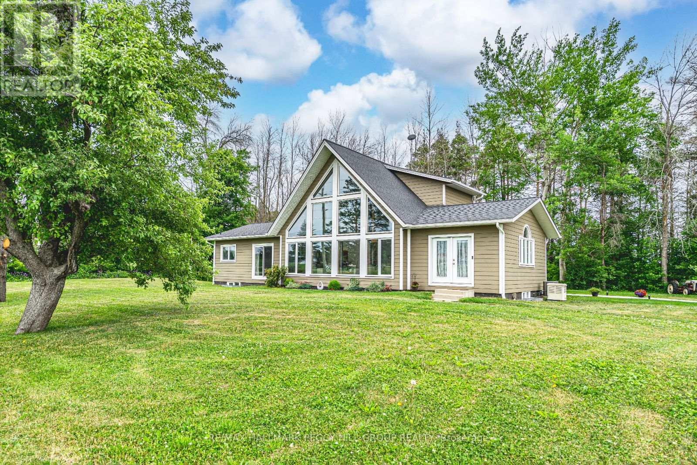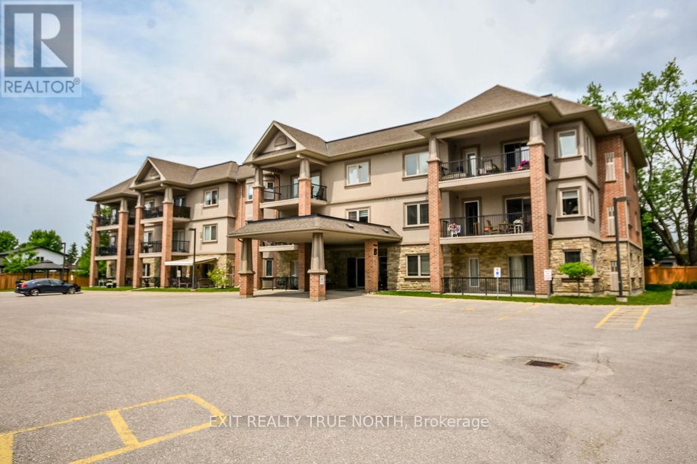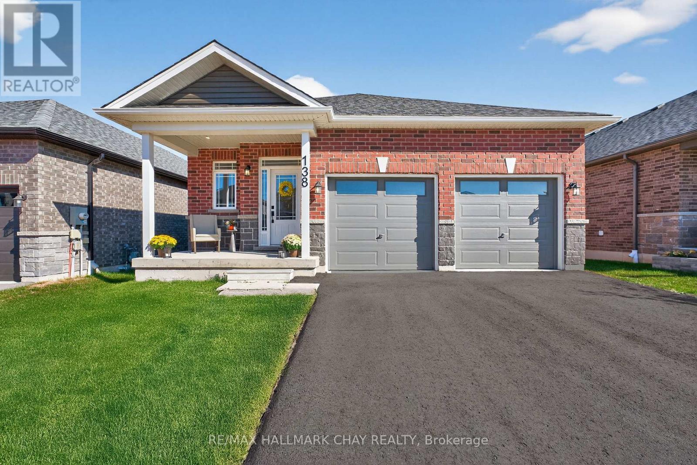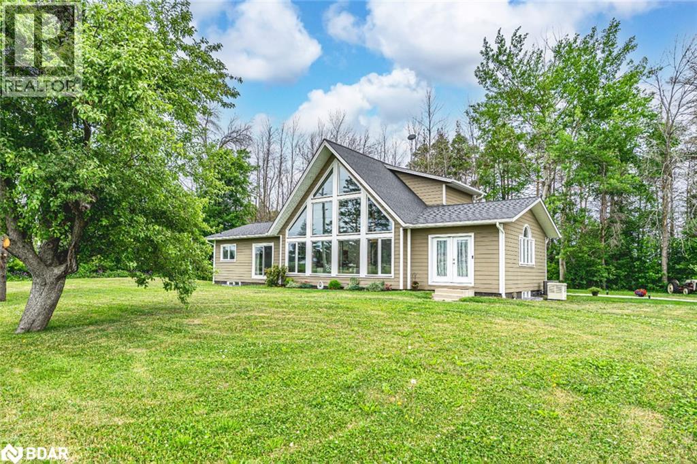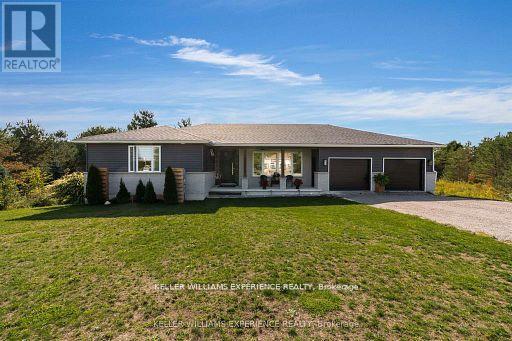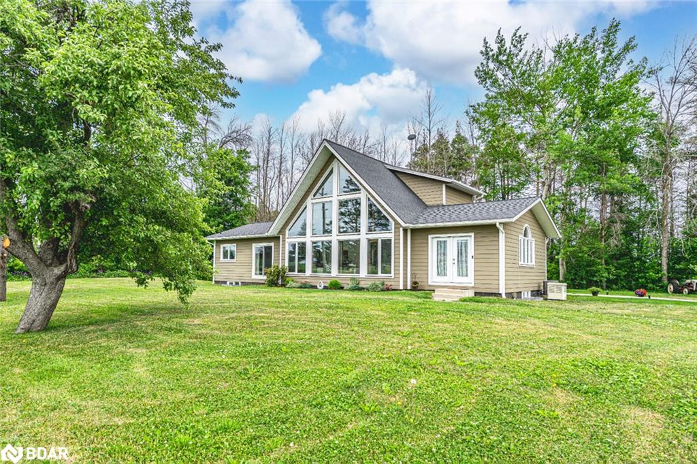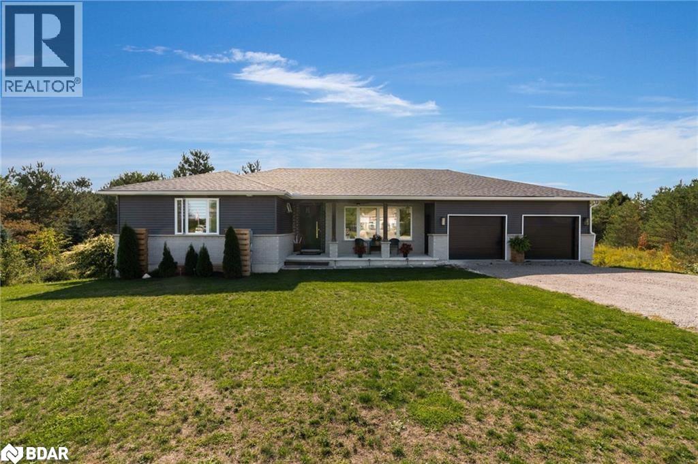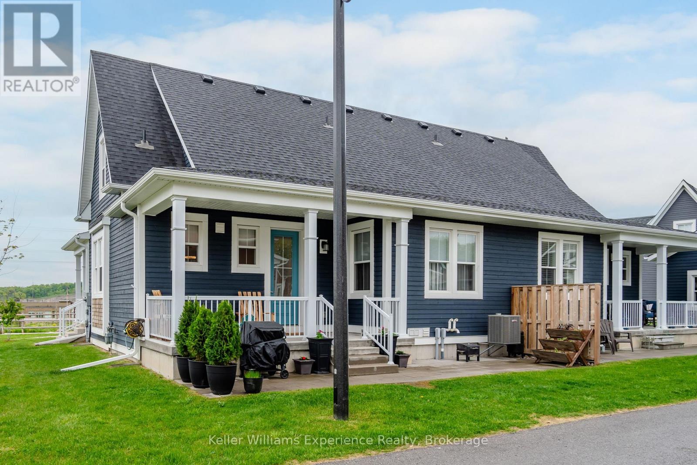
Highlights
Description
- Time on Houseful84 days
- Property typeSingle family
- Median school Score
- Mortgage payment
This large premium end-unit townhome is truly one-of-a-kind -- offering 3+1 bedrooms, 3.5 bathrooms, and the ease of main floor living. Thoughtfully designed and fully finished from top to bottom, it stands out with its exceptional blend of function and luxury. Step onto the charming wrap-around porch or relax on the private rear patio -- perfect spots for quiet mornings or evening entertaining. Inside, you'll find a beautifully finished second-floor loft complete with an additional bedroom, full bath, cozy den, and a delightful kids' play area. The finished basement adds even more value, featuring a wet bar, gym area, workshop, generous living space, and ample storage. Every inch of this home showcases high-end finishes and careful craftsmanship, ready for you to move right in. Enjoy low-maintenance living with snow removal and lawn care included, plus the bonus of a detached single-car garage. Coming soon: a state-of-the-art community center with a pool, gym, party room, and more --just steps from your door. (id:63267)
Home overview
- Cooling Central air conditioning
- Heat source Natural gas
- Heat type Forced air
- # total stories 2
- # parking spaces 1
- Has garage (y/n) Yes
- # full baths 3
- # half baths 1
- # total bathrooms 4.0
- # of above grade bedrooms 3
- Community features Pet restrictions
- Subdivision Midland
- Lot size (acres) 0.0
- Listing # S12313850
- Property sub type Single family residence
- Status Active
- Family room 3.76m X 2.62m
Level: 2nd - Den 4.22m X 1.6m
Level: 2nd - Sitting room 3.38m X 2.44m
Level: 2nd - 3rd bedroom 4.39m X 3.2m
Level: 2nd - Recreational room / games room 9.12m X 9.04m
Level: Basement - Living room 5.13m X 4.47m
Level: Main - Primary bedroom 4.09m X 3.51m
Level: Main - 2nd bedroom 3.94m X 3.02m
Level: Main - Laundry 1.7m X 1.5m
Level: Main - Foyer 1.93m X 1.73m
Level: Main - Dining room 4.09m X 2.21m
Level: Main
- Listing source url Https://www.realtor.ca/real-estate/28667101/30-samantha-lane-midland-midland
- Listing type identifier Idx

$-1,215
/ Month

