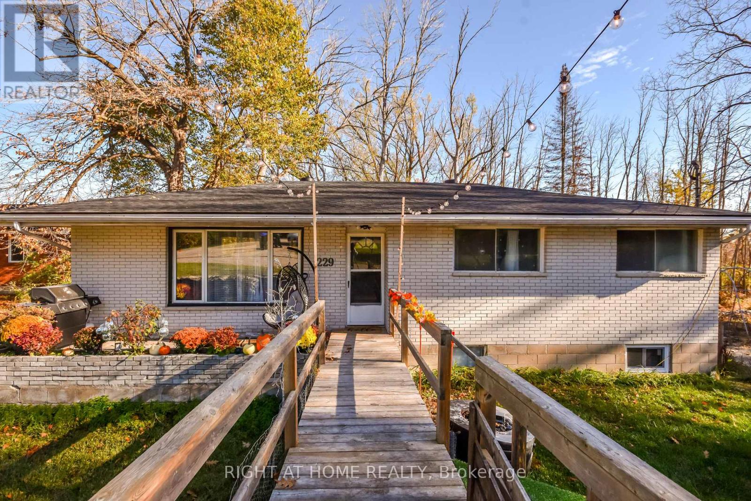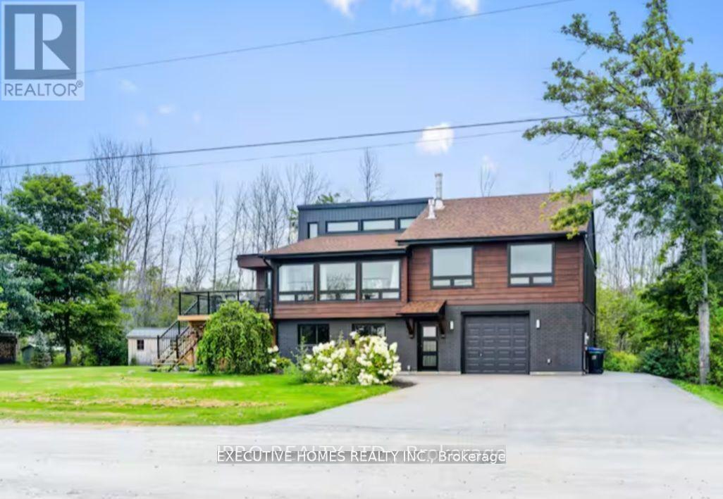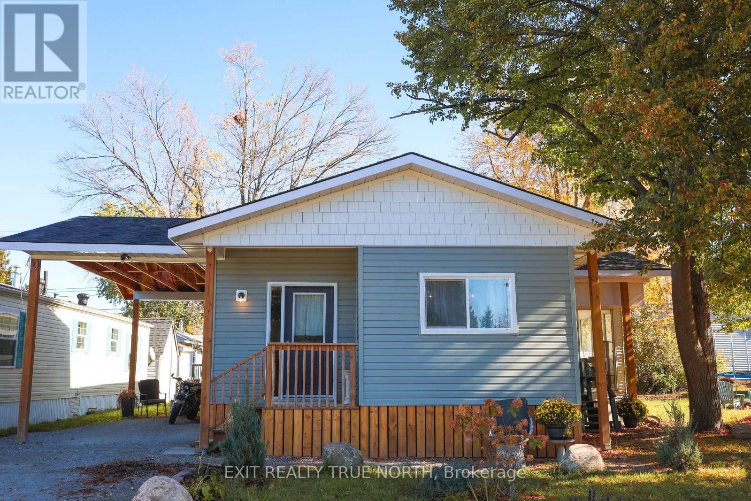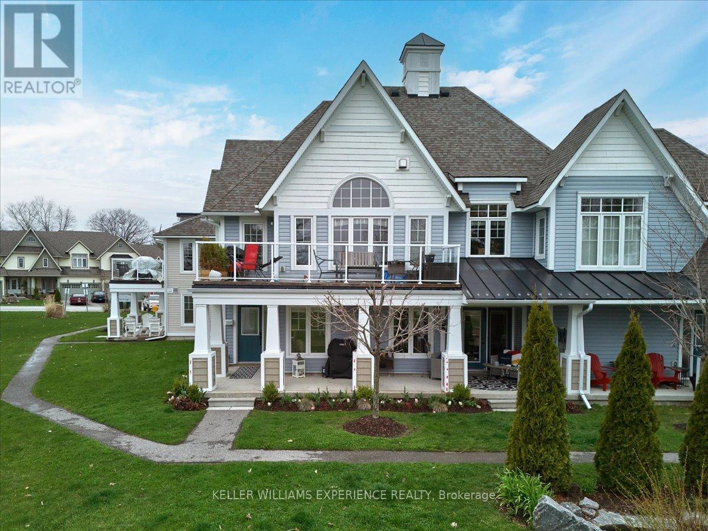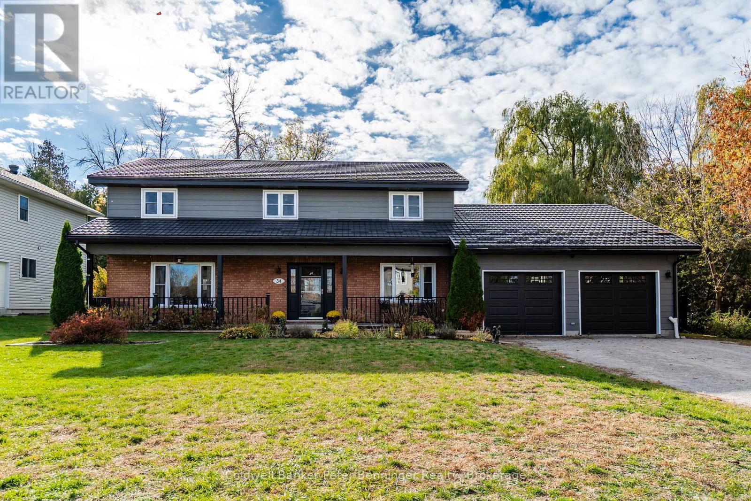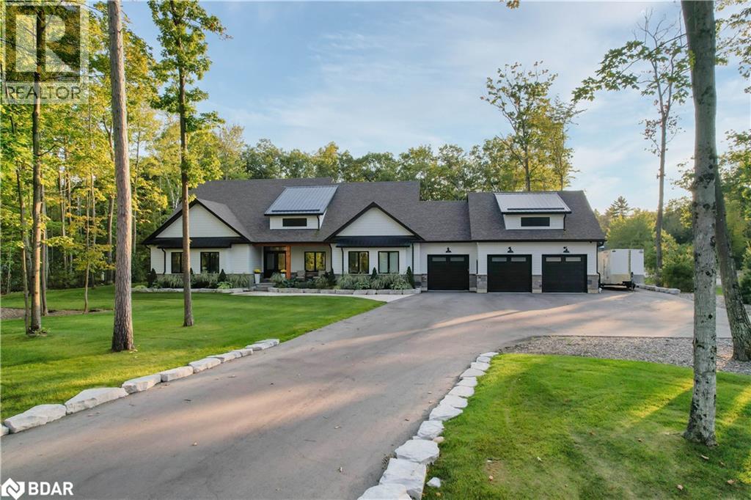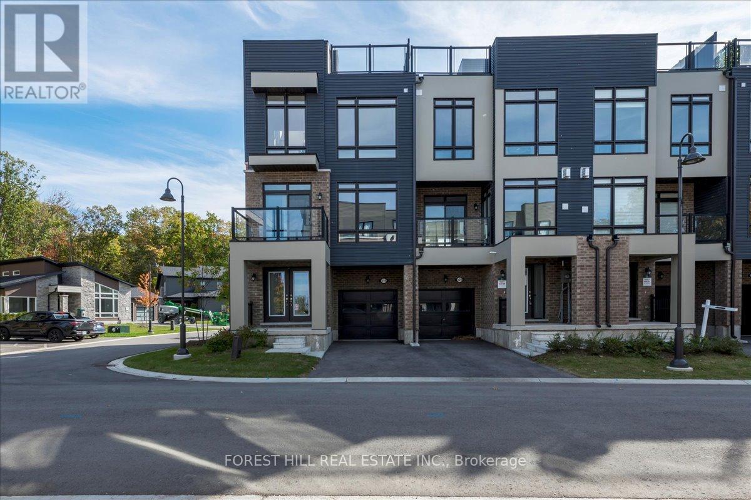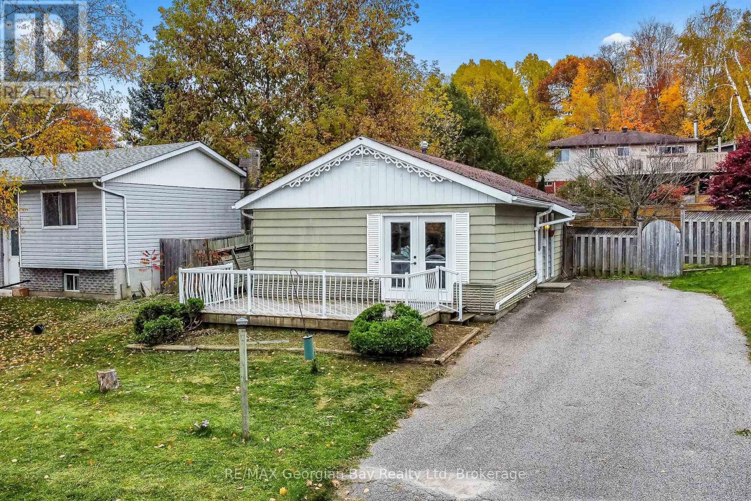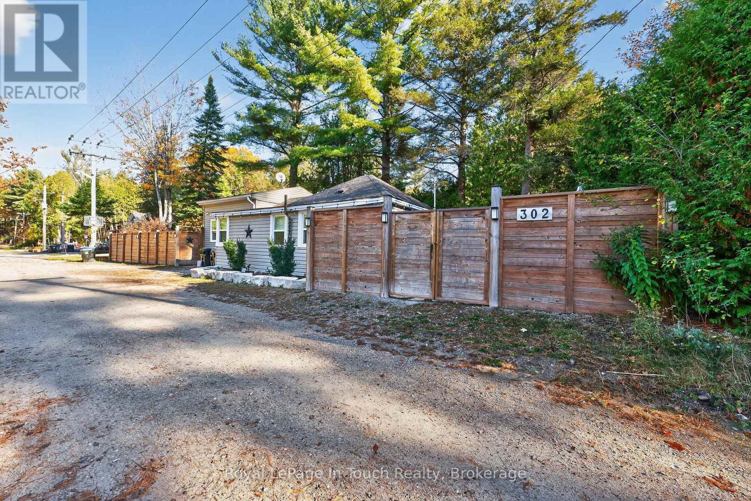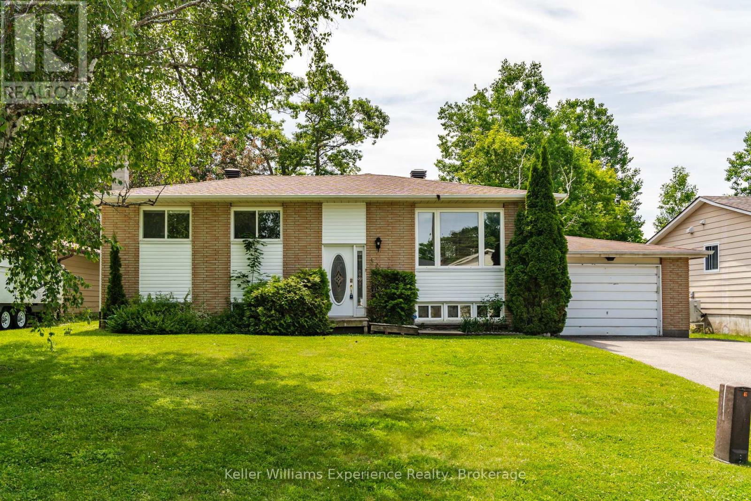
Highlights
Description
- Time on Houseful52 days
- Property typeSingle family
- StyleRaised bungalow
- Median school Score
- Mortgage payment
Discover comfort and accessibility at 309 Lescaut Rd, ideally situated in a quiet, friendly East Midland neighbourhood. This well-cared-for home is thoughtfully designed for easy living, featuring a rare in-home elevator with access to the main floor, basement, and attached garage making every level of the home easily reachable. The main floor also boasts a senior-assist bathroom with a walk-in tub, providing safety and peace of mind. With 3 bedrooms upstairs and 2 more on the finished lower level, there is plenty of space for family, guests, or caregivers. Enjoy inside entry to an attached single-car garage and a bonus detached garage in the backyard, perfect for storage or hobbies. While the decor is original, the home has been lovingly maintained, offering a solid foundation for your personal updates.This is a unique opportunity for those seeking a home that blends independence, comfort, and convenience in a welcoming community. Move in and enjoy all Midland has to offer, with the added benefit of accessible features rarely found in todays market. (id:63267)
Home overview
- Cooling Central air conditioning
- Heat source Natural gas
- Heat type Forced air
- Sewer/ septic Sanitary sewer
- # total stories 1
- Fencing Fenced yard
- # parking spaces 4
- Has garage (y/n) Yes
- # full baths 2
- # total bathrooms 2.0
- # of above grade bedrooms 5
- Has fireplace (y/n) Yes
- Subdivision Midland
- Directions 1781493
- Lot size (acres) 0.0
- Listing # S12397790
- Property sub type Single family residence
- Status Active
- Recreational room / games room 7.23m X 7.06m
Level: Basement - 5th bedroom 3.49m X 4.01m
Level: Basement - Laundry 4.49m X 3.37m
Level: Basement - Bathroom 3.05m X 1.42m
Level: Basement - 4th bedroom 4.39m X 3.59m
Level: Basement - Kitchen 3.53m X 3.02m
Level: Main - 2nd bedroom 2.76m X 3.23m
Level: Main - Dining room 2.81m X 3.11m
Level: Main - Bedroom 4m X 3.02m
Level: Main - Bathroom 4.29m X 1.88m
Level: Main - 3rd bedroom 2.82m X 2.27m
Level: Main - Sunroom 6.35m X 4.12m
Level: Main - Living room 4.39m X 3.93m
Level: Main
- Listing source url Https://www.realtor.ca/real-estate/28849840/309-lescaut-road-midland-midland
- Listing type identifier Idx

$-1,571
/ Month

