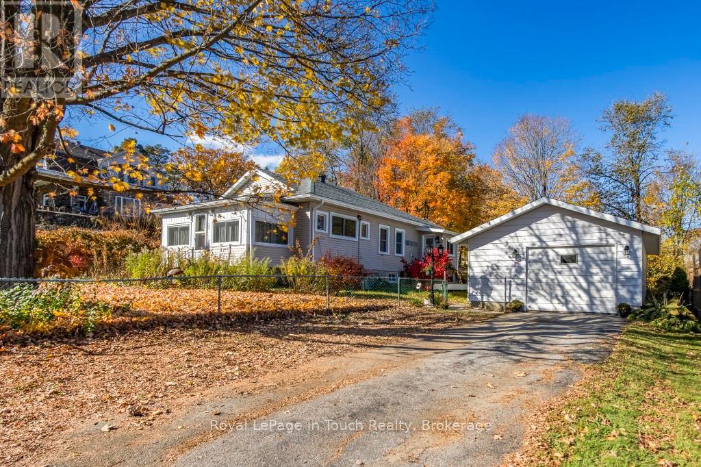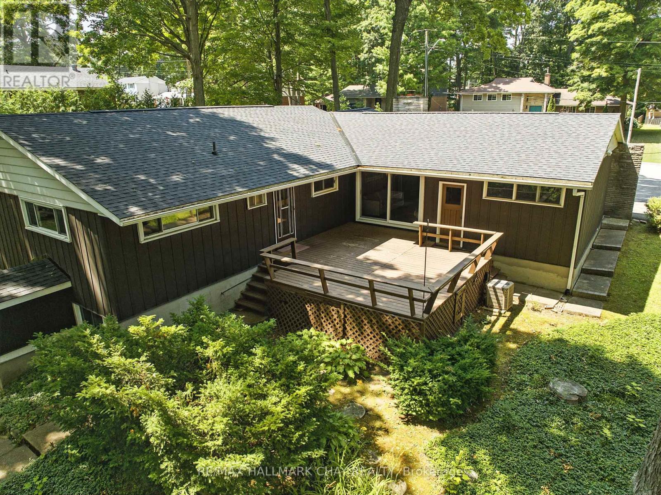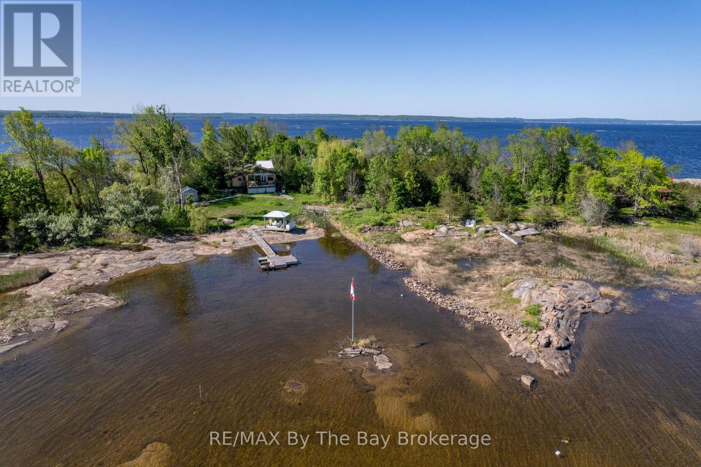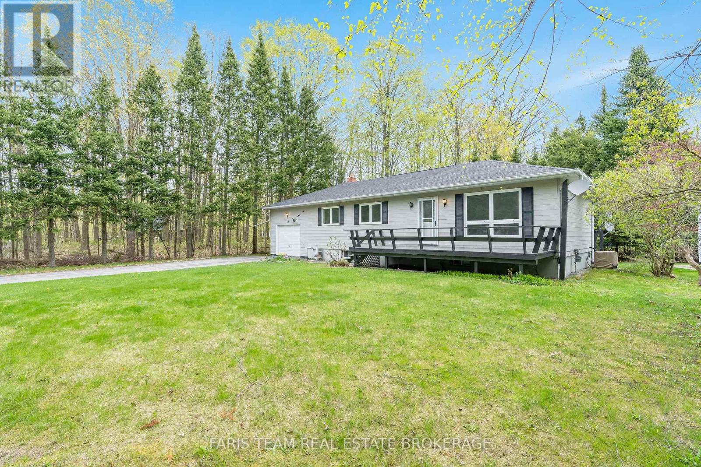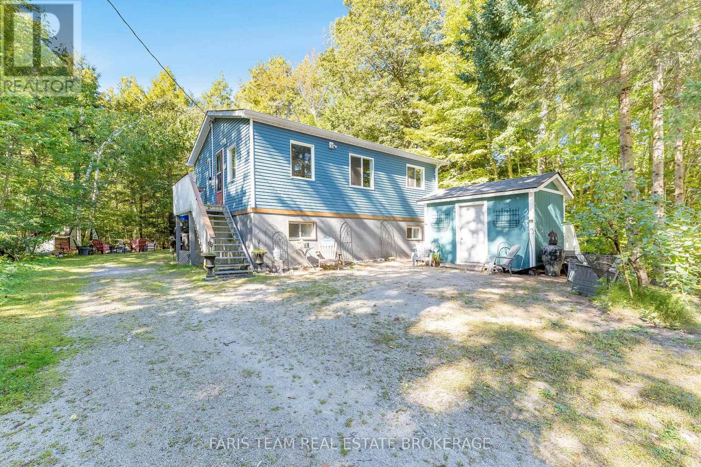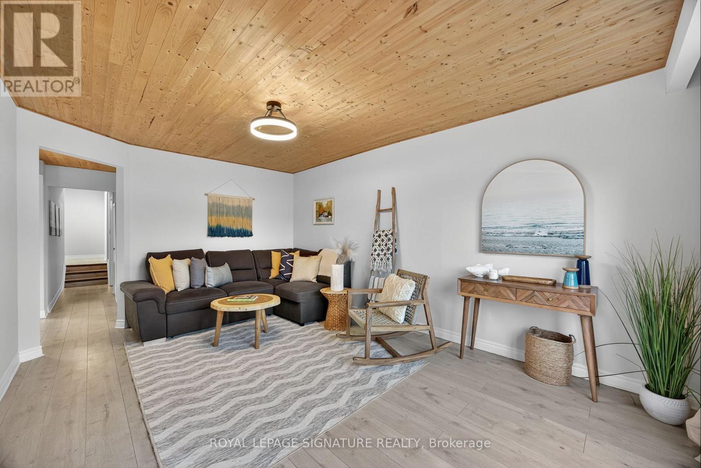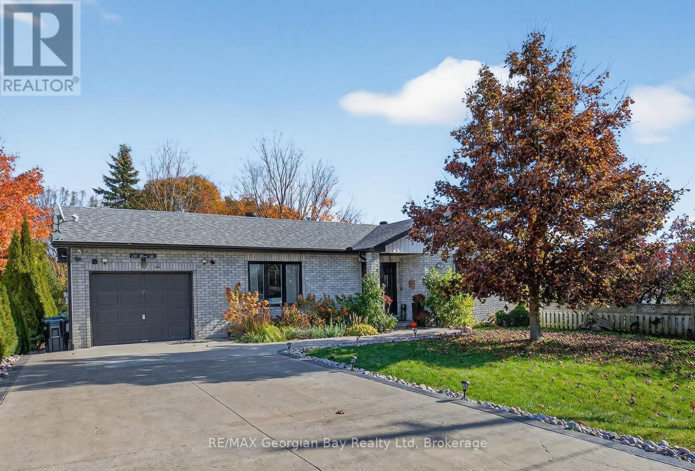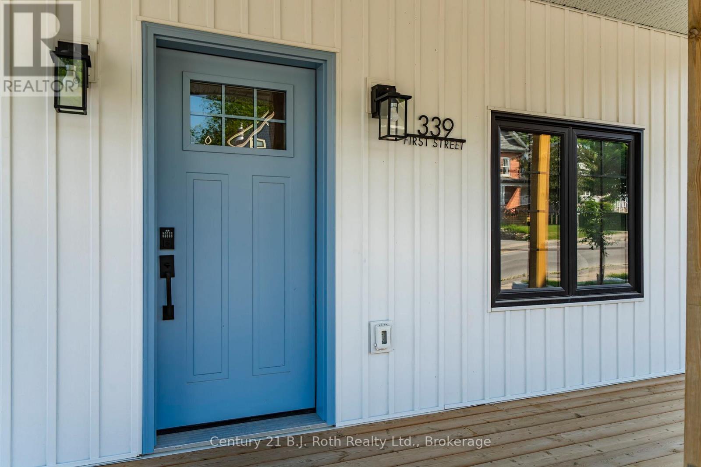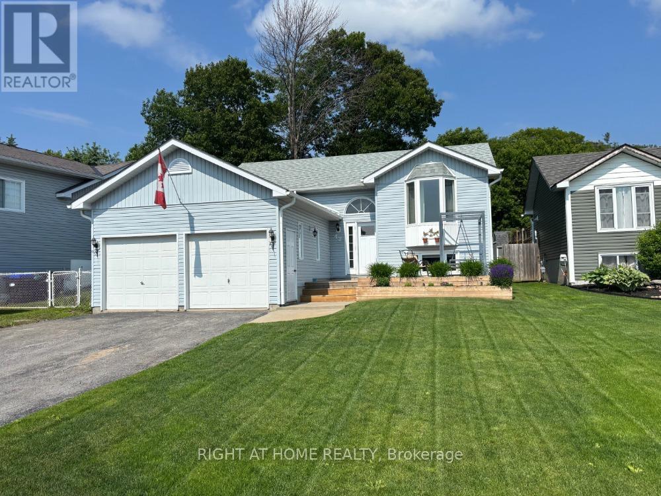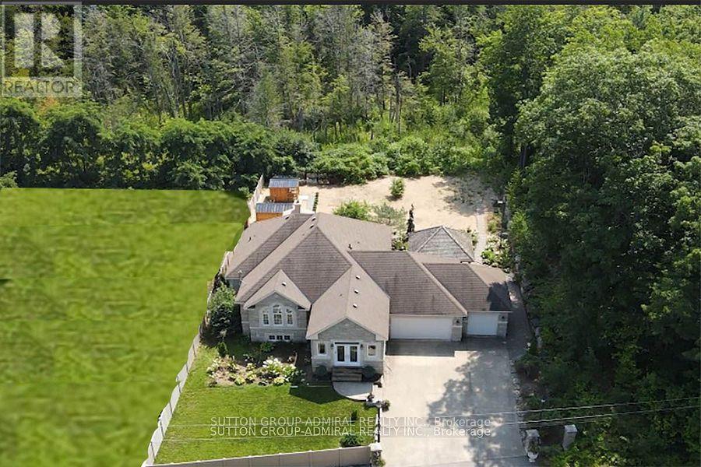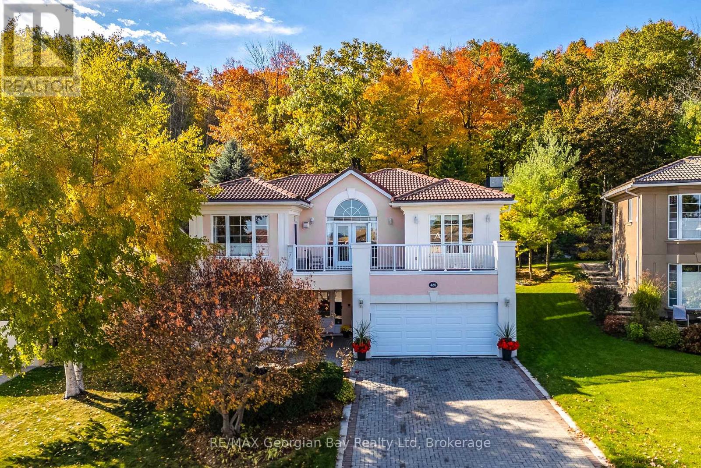
Highlights
Description
- Time on Housefulnew 3 hours
- Property typeSingle family
- StyleRaised bungalow
- Median school Score
- Mortgage payment
Welcome to this exceptional 3-bedroom, 3-bath home located in the sought-after community of Tiffin by the Bay, just steps from the water. Enjoy breathtaking views of Georgian Bay from the comfort of your bright and sunny open-concept living space, where large windows frame the sparkling water and fill the home with natural light.Designed for easy, one-level living, this thoughtfully planned home offers a spacious layout that's perfect for hosting family and friends. The inviting floor plan flows seamlessly to a peaceful backyard with a private deck-ideal for morning coffee or quiet evenings outdoors. A large walk-out terrace provides even more opportunity to take in the serene water views and the relaxed lifestyle this community is known for.Lovingly maintained by the original owners, this home radiates warmth, care, and pride of ownership. They've treasured their time here and hope the next owners will enjoy its charm, spectacular views, and welcoming community just as much. (id:63267)
Home overview
- Cooling Central air conditioning
- Heat source Natural gas
- Heat type Forced air
- Sewer/ septic Sanitary sewer
- # total stories 1
- # parking spaces 4
- Has garage (y/n) Yes
- # full baths 2
- # half baths 1
- # total bathrooms 3.0
- # of above grade bedrooms 3
- Has fireplace (y/n) Yes
- Subdivision Midland
- View View of water
- Lot size (acres) 0.0
- Listing # S12507922
- Property sub type Single family residence
- Status Active
- Bathroom 2m X 2.38m
Level: Ground - 2nd bedroom 3.62m X 4.36m
Level: Ground - Bedroom 3.65m X 3.2m
Level: Ground - Other 4.63m X 4.52m
Level: Ground - Foyer 4.13m X 3.27m
Level: Ground - Den 4.63m X 4.52m
Level: Ground - Bathroom 3.65m X 3.65m
Level: Main - Laundry 2.25m X 1.78m
Level: Main - Dining room 3.68m X 3.46m
Level: Main - Living room 4.92m X 7.79m
Level: Main - Primary bedroom 3.56m X 5.74m
Level: Main - Kitchen 3.41m X 4.33m
Level: Main - Bathroom 2.45m X 0.81m
Level: Main
- Listing source url Https://www.realtor.ca/real-estate/29065317/426-aberdeen-boulevard-midland-midland
- Listing type identifier Idx

$-1,997
/ Month

