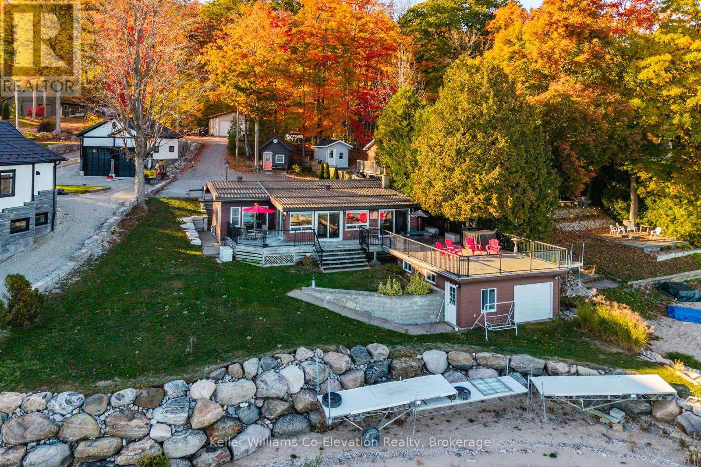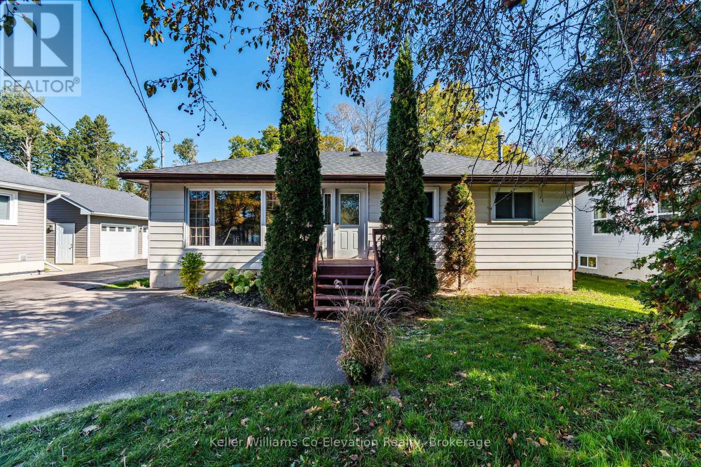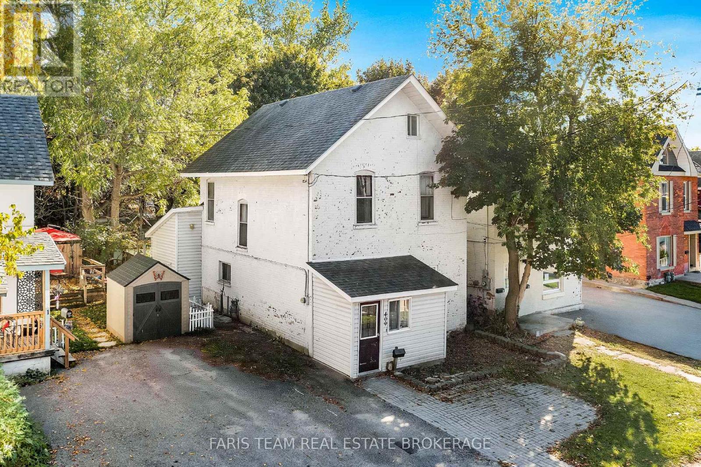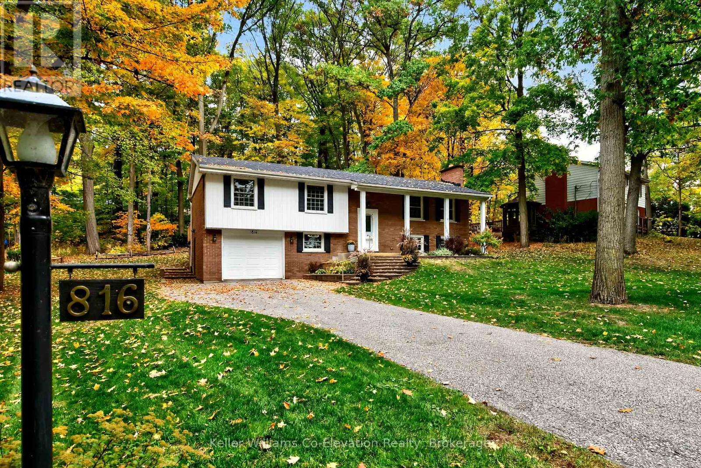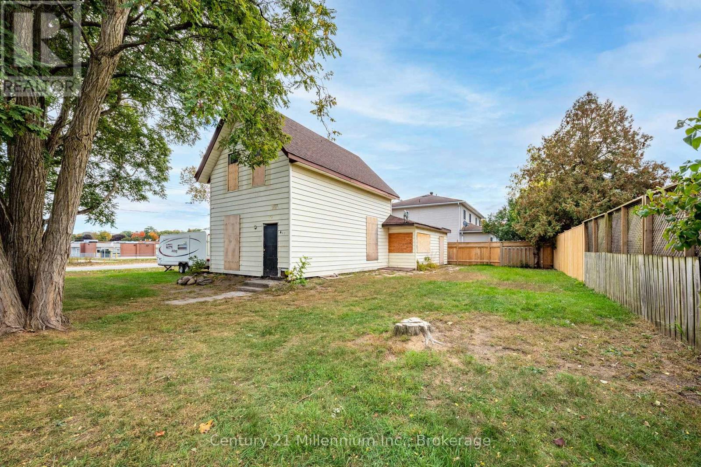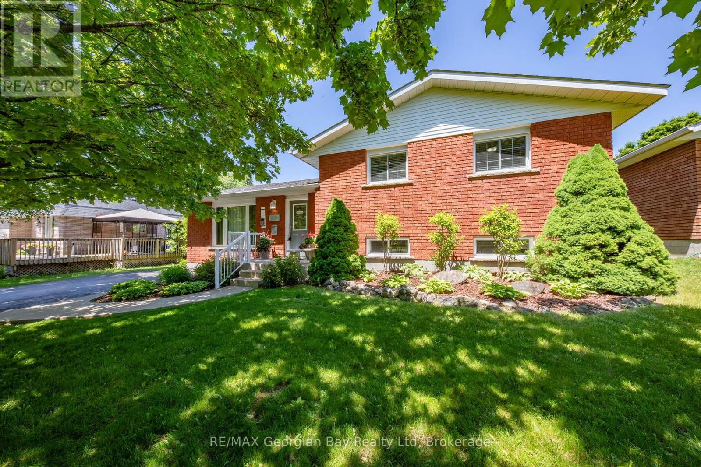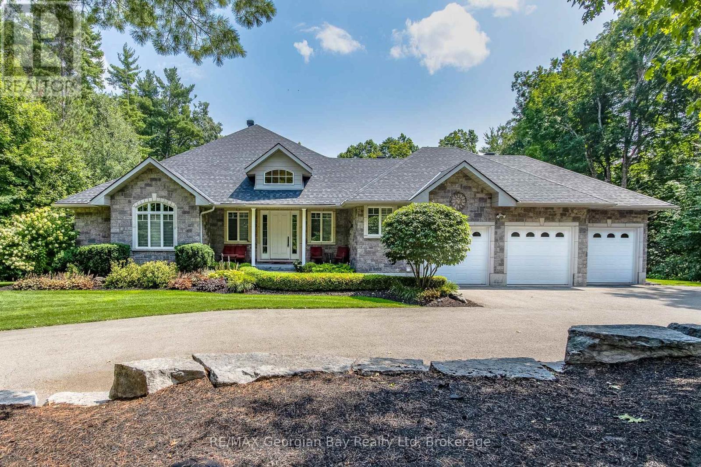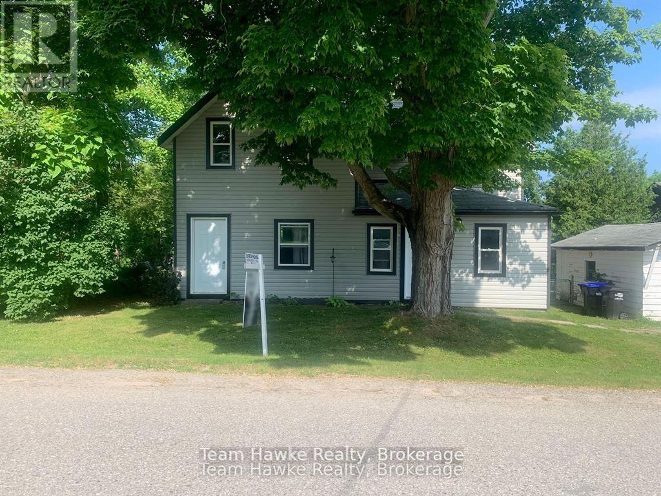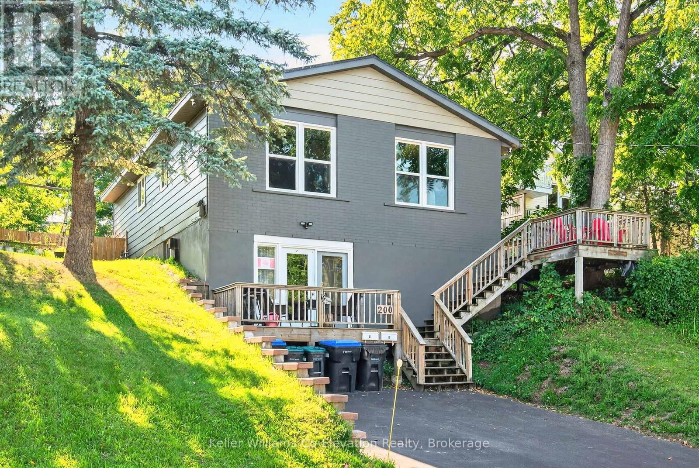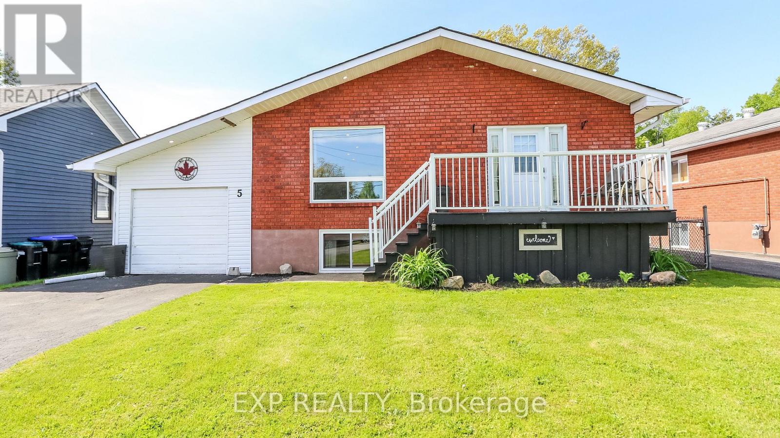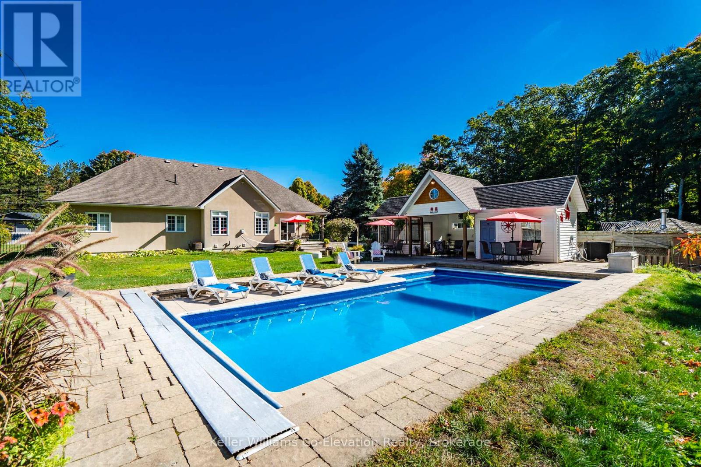
Highlights
This home is
50%
Time on Houseful
7 hours
School rated
5/10
Midland
-4.11%
Description
- Time on Housefulnew 7 hours
- Property typeSingle family
- StyleRaised bungalow
- Median school Score
- Mortgage payment
This one has it all! Sprawling 2000+ sq. ft. bungalow with a backyard oasis featuring a heated inground pool and fabulous pool house - great for entertaining and spending those hot summer days, located in prime Midland Point-just steps to Georgian Bay with access to a hidden sandy beach. Set on over 3/4 of an acre backing onto mature forest, this custom-built home offers an open-concept layout with vaulted ceilings, hardwood floors, and a gas fireplace in the living room. The primary suite includes an ensuite and walk-in closet, and the fully finished basement provides endless opportunities for more living space or a home based business. A rare blend of luxury, privacy, and location in one of Midland's most sought-after areas. (id:63267)
Home overview
Amenities / Utilities
- Cooling Central air conditioning
- Heat source Natural gas
- Heat type Forced air
- Has pool (y/n) Yes
- Sewer/ septic Septic system
Exterior
- # total stories 1
- # parking spaces 8
- Has garage (y/n) Yes
Interior
- # full baths 3
- # total bathrooms 3.0
- # of above grade bedrooms 4
- Has fireplace (y/n) Yes
Location
- Community features School bus
- Subdivision Midland
Lot/ Land Details
- Lot desc Landscaped, lawn sprinkler
Overview
- Lot size (acres) 0.0
- Listing # S12469587
- Property sub type Single family residence
- Status Active
Rooms Information
metric
- Utility 2.67m X 3.81m
Level: Lower - Family room 4.67m X 8.29m
Level: Lower - Other 5.24m X 4.83m
Level: Lower - Sitting room 3.29m X 6.78m
Level: Lower - Recreational room / games room 6.07m X 4.55m
Level: Lower - 4th bedroom 5m X 3.58m
Level: Lower - Foyer 3.2m X 2.43m
Level: Main - Laundry 2.51m X 2.26m
Level: Main - Eating area 2.44m X 3.72m
Level: Main - Primary bedroom 5.76m X 4.02m
Level: Main - 2nd bedroom 3.51m X 4.32m
Level: Main - Living room 5.69m X 6.01m
Level: Main - 3rd bedroom 3.43m X 3.51m
Level: Main - Dining room 4.69m X 4.32m
Level: Main - Kitchen 4.3m X 3.73m
Level: Main
SOA_HOUSEKEEPING_ATTRS
- Listing source url Https://www.realtor.ca/real-estate/29005221/428-curry-road-midland-midland
- Listing type identifier Idx
The Home Overview listing data and Property Description above are provided by the Canadian Real Estate Association (CREA). All other information is provided by Houseful and its affiliates.

Lock your rate with RBC pre-approval
Mortgage rate is for illustrative purposes only. Please check RBC.com/mortgages for the current mortgage rates
$-2,560
/ Month25 Years fixed, 20% down payment, % interest
$
$
$
%
$
%

Schedule a viewing
No obligation or purchase necessary, cancel at any time

