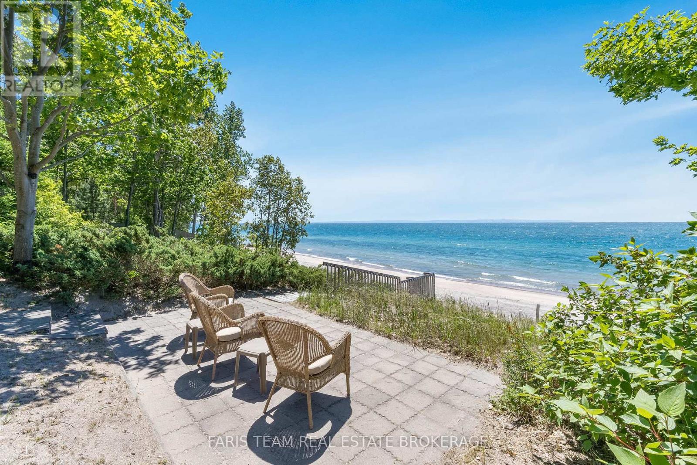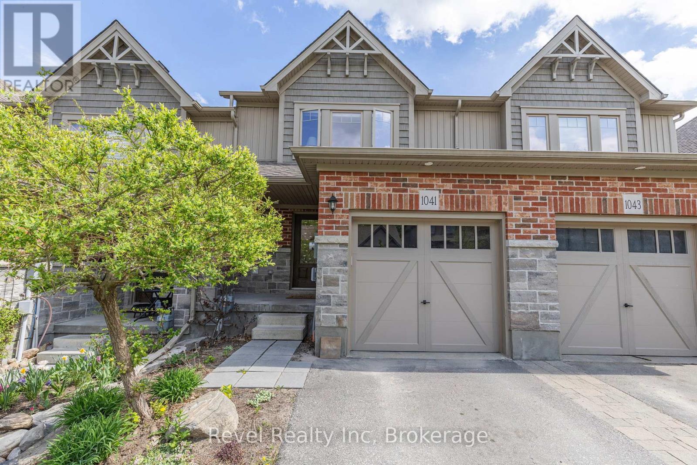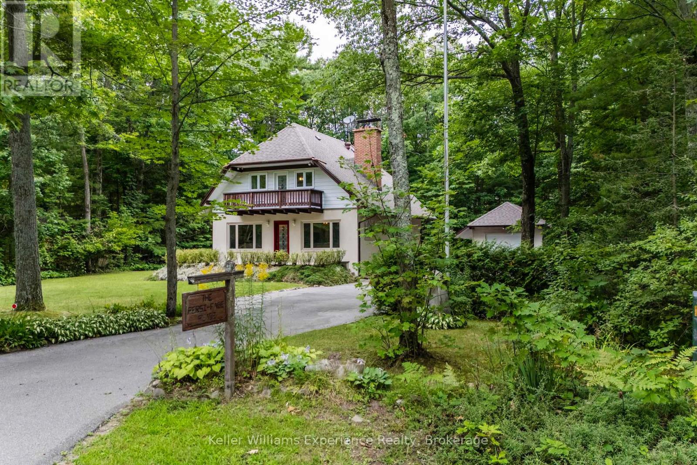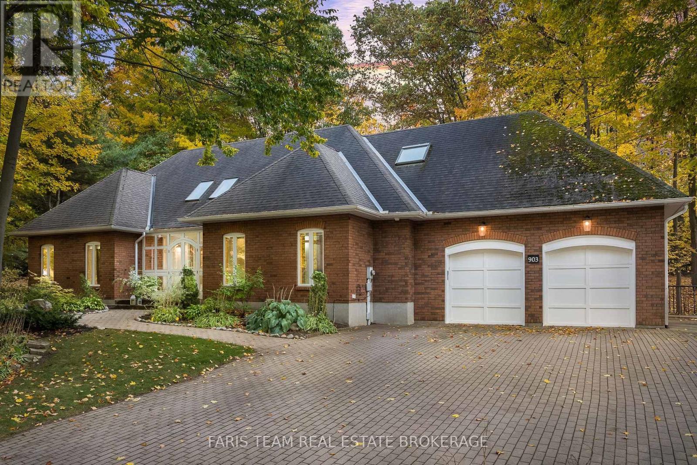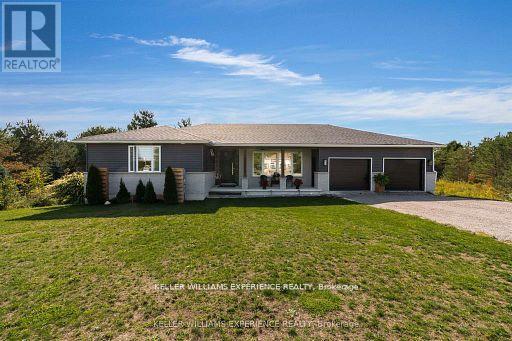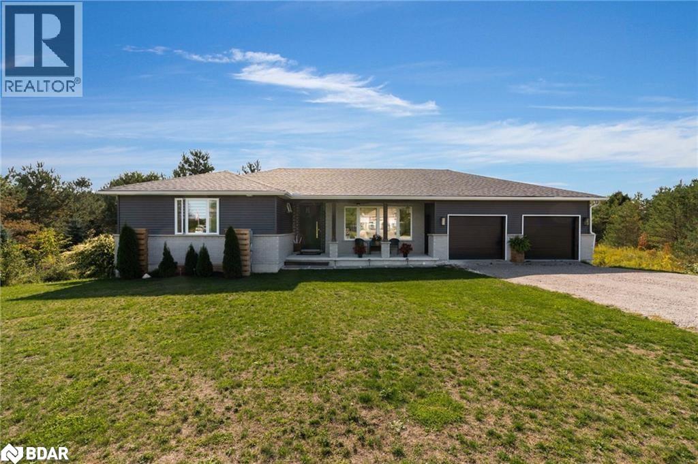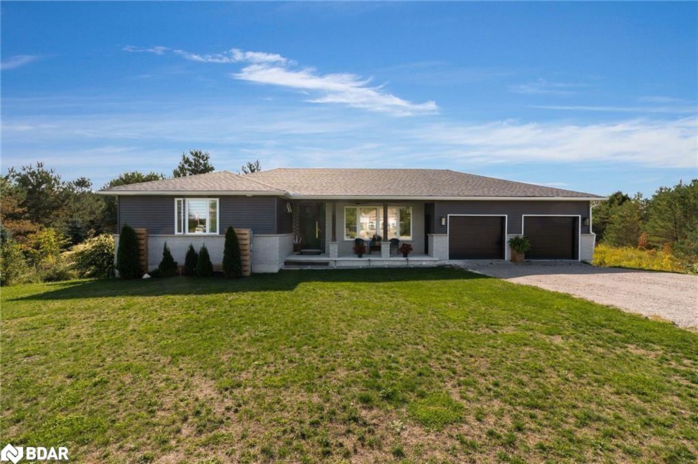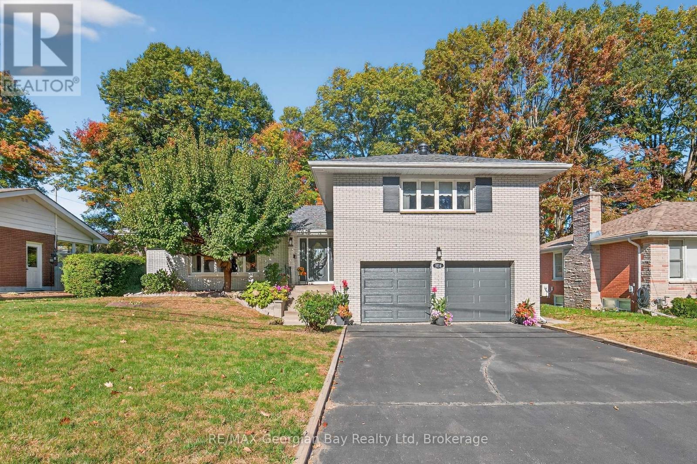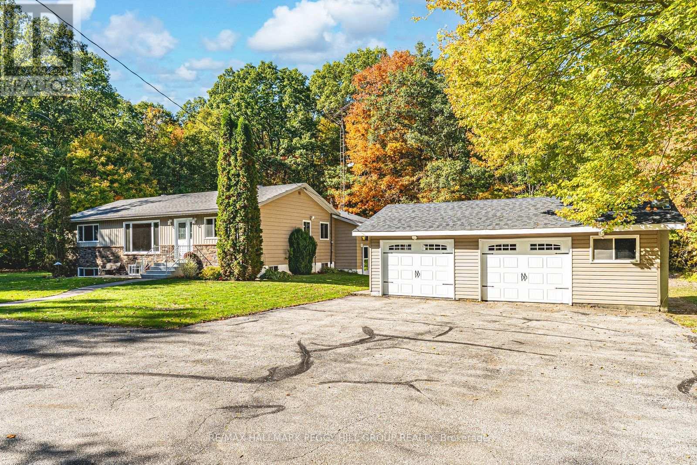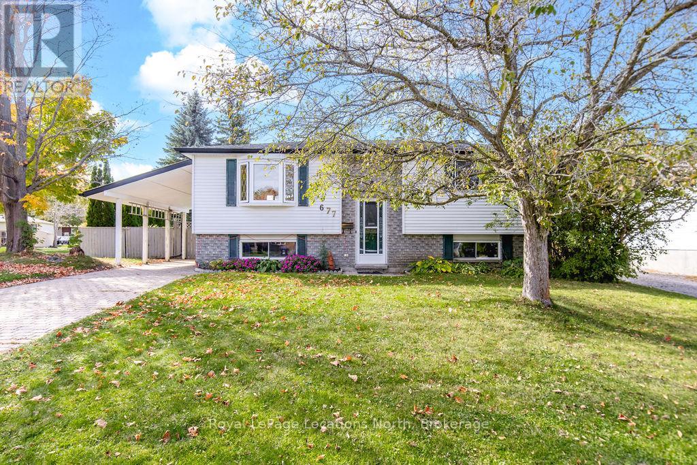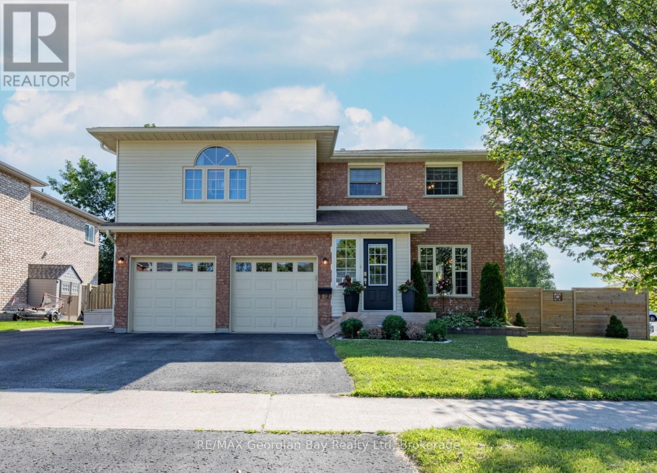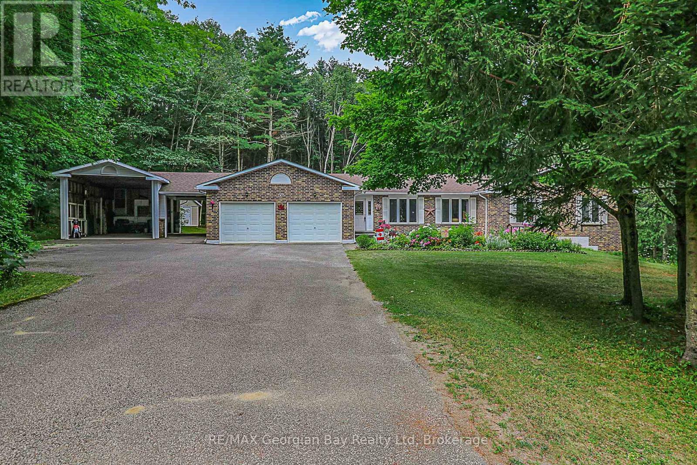
Highlights
Description
- Time on Houseful74 days
- Property typeSingle family
- StyleBungalow
- Median school Score
- Mortgage payment
All brick ranch bungalow Royal Home located in Prime Midland Point neighbourhood on almost a 1 acre lot. This spacious home has had many upgrades and improvements. Some of the many features on the Main are : Country size eat-in kitchen with island, plenty of cabinets and walk out to deck with wooden Gazebo * M/F Family Room with Fireplace open off of the Kitchen * Vaulted Ceiling in Family size Living Room * Primary with Ensuite & Walk-In Closet * 2+1 Guest Bedrooms * Main Bath and Powder Room on Main. Basement features: Large Open Rec Room and Games Room with Pool Table and Walk-Out to Yard * Sewing Area * Craft Area * Den * Workshop * Storage * Cold Room. There is plenty of room for all your vehicles and toys with: Attached 24 x 28 Garage * 36 x 16 x 12 H for RV or Boat & a 29 x 12 Carport that is 18' wide at rear - both enclosed on 3 sides * 16 x 10 Drive-Thru Shed for storage or snowmobiles * Large Paved Drive. Some of the improvements are the Gas Furnace, Hot water tank, Septic Tank, Some Flooring, 2 Toilets and 2 sinks plus more, 40 Year Shingles installed October 2025 ask your realtor for details. All this located step to Georgian Bay access at bottom of Puddicombe Road. Located In North Simcoe and Offers So Much to Do - Boating, Fishing, Swimming, Canoeing, Hiking, Cycling, Hunting, Snowmobiling, Atving, Golfing, Skiing and Along with Theatres, Historical Tourist Attractions and So Much More. Only 5 Minutes to Penetang, 45 Mins to Orillia, 45 Minutes to Barrie and 90 Mins to GTA. (id:63267)
Home overview
- Cooling Central air conditioning, air exchanger
- Heat source Natural gas
- Heat type Forced air
- Sewer/ septic Septic system
- # total stories 1
- # parking spaces 12
- Has garage (y/n) Yes
- # full baths 2
- # half baths 1
- # total bathrooms 3.0
- # of above grade bedrooms 4
- Flooring Laminate, carpeted
- Has fireplace (y/n) Yes
- Subdivision Midland
- Lot size (acres) 0.0
- Listing # S12333020
- Property sub type Single family residence
- Status Active
- Workshop 6.7m X 2.437m
Level: Basement - Office 3.656m X 1.9m
Level: Basement - 4th bedroom 3.198m X 2.727m
Level: Basement - Den 3.574m X 2.33m
Level: Basement - Utility 3.89m X 2.486m
Level: Basement - Games room 7.455m X 4.14m
Level: Basement - Other 4.957m X 2.61m
Level: Basement - Recreational room / games room 7.911m X 3.925m
Level: Basement - Cold room 6.8m X 1.507m
Level: Basement - Kitchen 7.425m X 3.93m
Level: Main - 2nd bedroom 3.929m X 3.003m
Level: Main - Foyer 2.754m X 1.289m
Level: Main - Primary bedroom 4.935m X 4.164m
Level: Main - Family room 4.321m X 3.93m
Level: Main - Living room 6.316m X 3.925m
Level: Main - 3rd bedroom 3.932m X 2.994m
Level: Main - Laundry 1.975m X 1.675m
Level: Main
- Listing source url Https://www.realtor.ca/real-estate/28708422/436-puddicombe-road-midland-midland
- Listing type identifier Idx

$-2,373
/ Month

