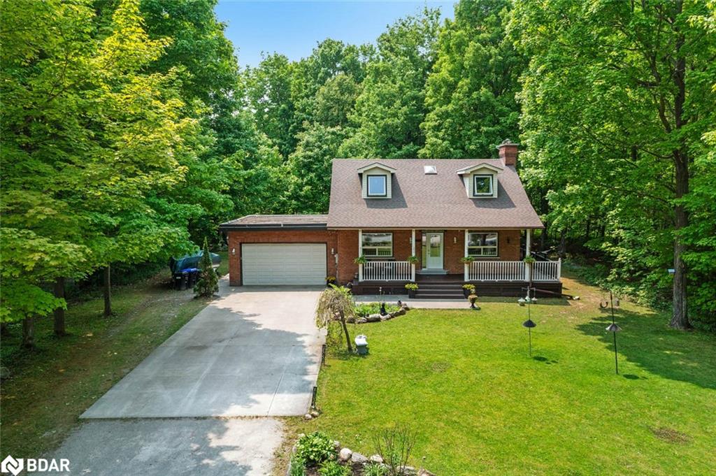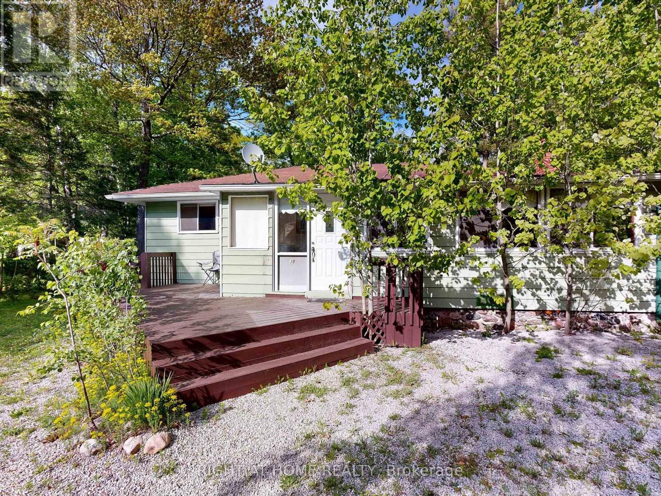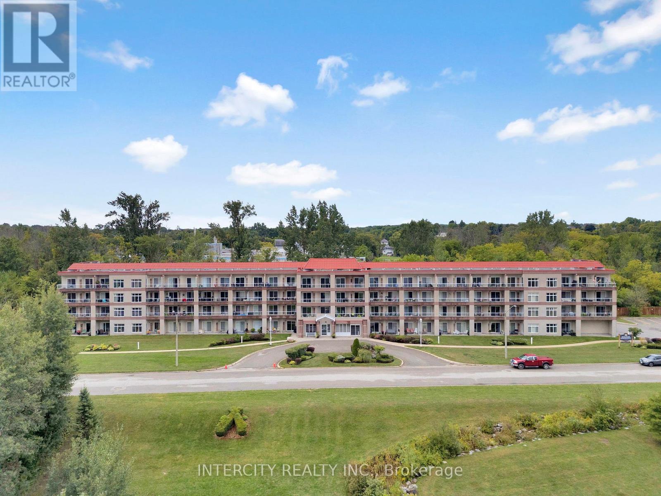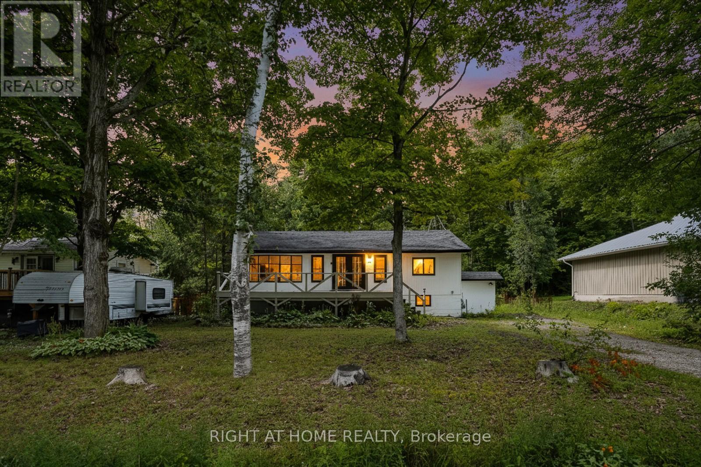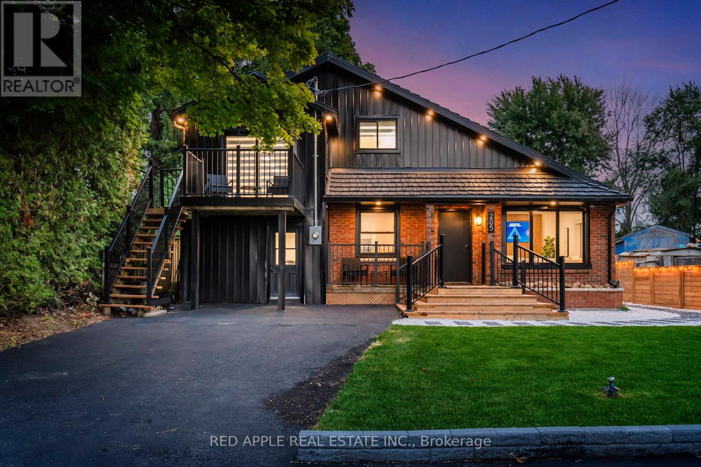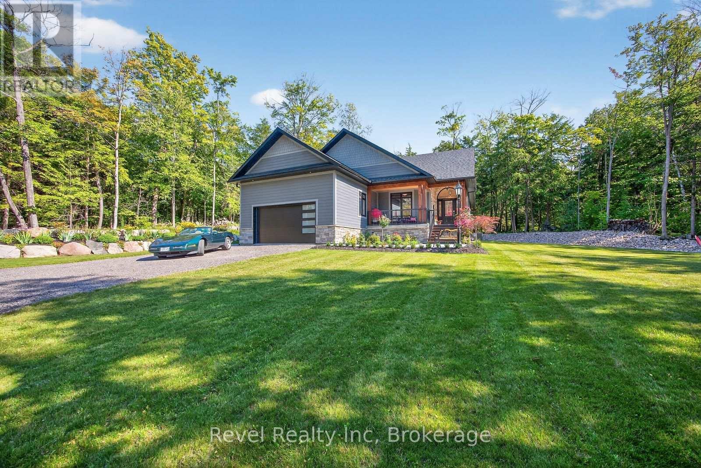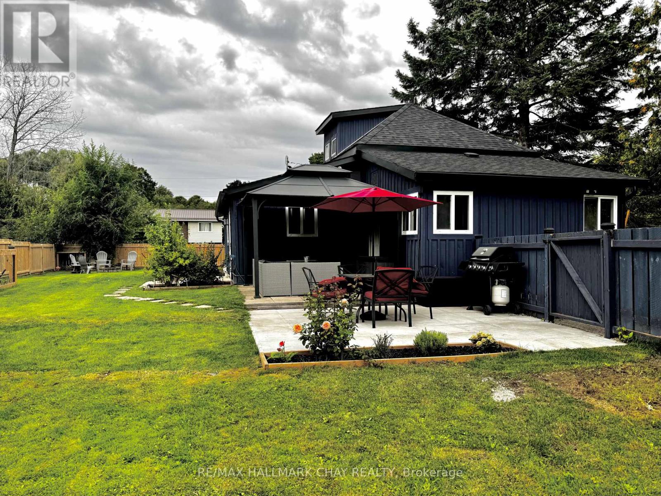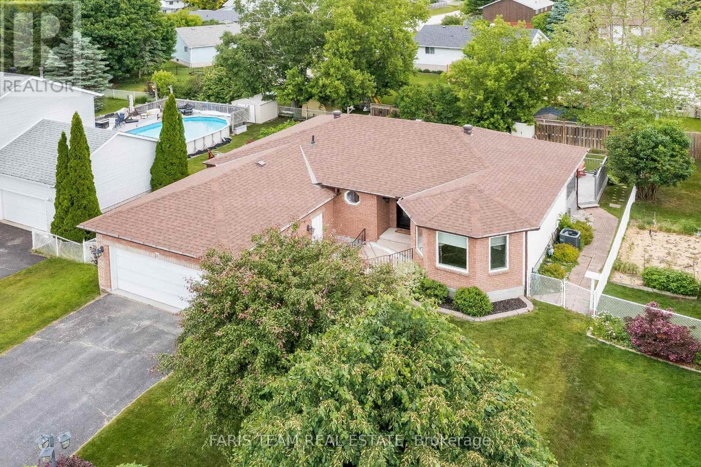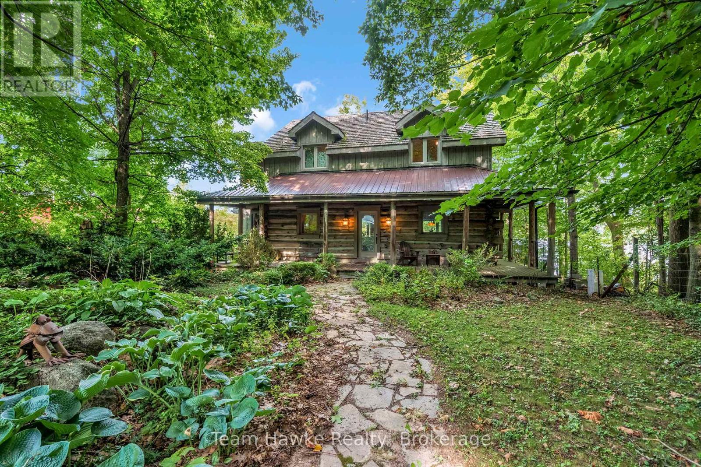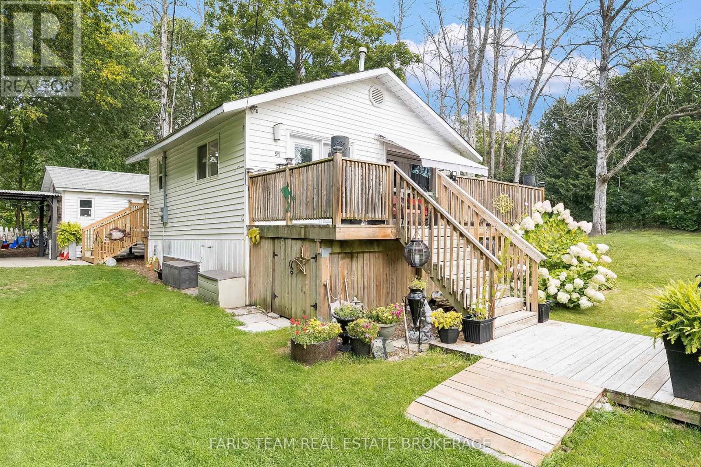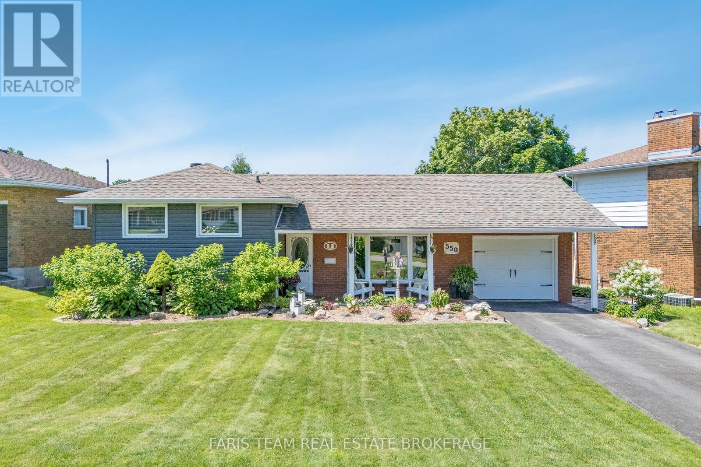
Highlights
Description
- Time on Houseful17 days
- Property typeSingle family
- Median school Score
- Mortgage payment
Top 5 Reasons You Will Love This Home: 1) Welcome to a thoughtfully designed 3-level sidesplit, featuring a bright main living area, three spacious bedrooms, and a finished lower level complete with a built-in TV unit, perfect for cozy nights in or hosting friends and family 2) Step outside to your own backyard oasis with a 16'x32' pool, surrounded by vibrant perennial gardens, multiple patios, charming gazebos, and a poolhouse, ideal for both summer entertaining and serene relaxation 3) Impeccably maintained with a strong sense of pride in ownership, this home is truly move-in ready, offering a fresh, well-cared-for space with no major updates required 4) Tucked in a convenient in-town location, you're just minutes from schools, parks, shopping, and essential amenities, everything you need is within easy reach 5) Whether you're starting a new chapter or looking to downsize in comfort, this home offers a welcoming, low-maintenance lifestyle in a friendly, established neighbourhood. 1,187 above grade sq.ft. plus a finished lower level. (id:63267)
Home overview
- Cooling Central air conditioning
- Heat source Natural gas
- Heat type Forced air
- Has pool (y/n) Yes
- Sewer/ septic Sanitary sewer
- Fencing Fully fenced
- # parking spaces 3
- Has garage (y/n) Yes
- # full baths 1
- # half baths 1
- # total bathrooms 2.0
- # of above grade bedrooms 3
- Flooring Ceramic, hardwood, vinyl
- Subdivision Midland
- Directions 2104343
- Lot size (acres) 0.0
- Listing # S12338970
- Property sub type Single family residence
- Status Active
- Bedroom 3.86m X 2.71m
Level: 2nd - Bedroom 2.84m X 2.71m
Level: 2nd - Primary bedroom 3.81m X 3.33m
Level: 2nd - Recreational room / games room 5.99m X 3.91m
Level: Lower - Laundry 4.52m X 4.47m
Level: Lower - Family room 4.88m X 3.72m
Level: Main - Kitchen 3.99m X 2.77m
Level: Main - Dining room 3.34m X 2.8m
Level: Main
- Listing source url Https://www.realtor.ca/real-estate/28721344/550-manly-street-midland-midland
- Listing type identifier Idx

$-1,811
/ Month



