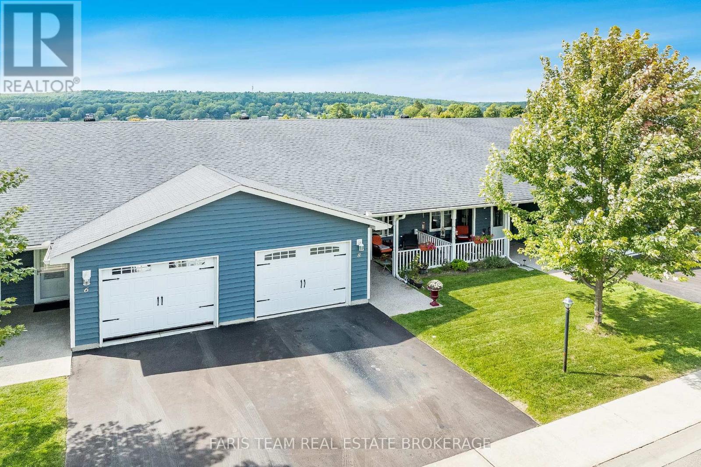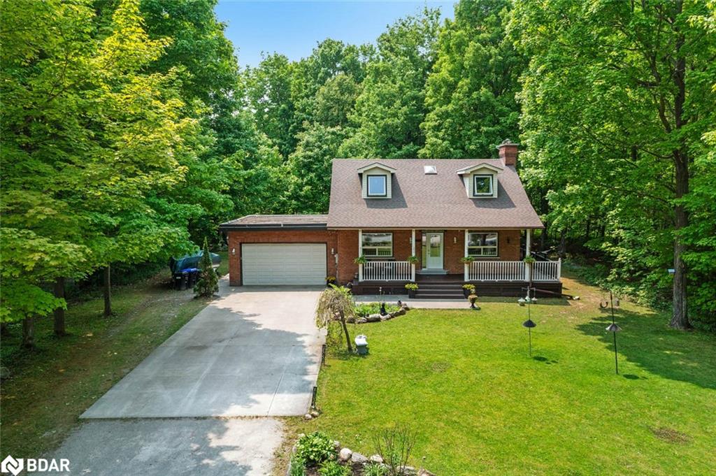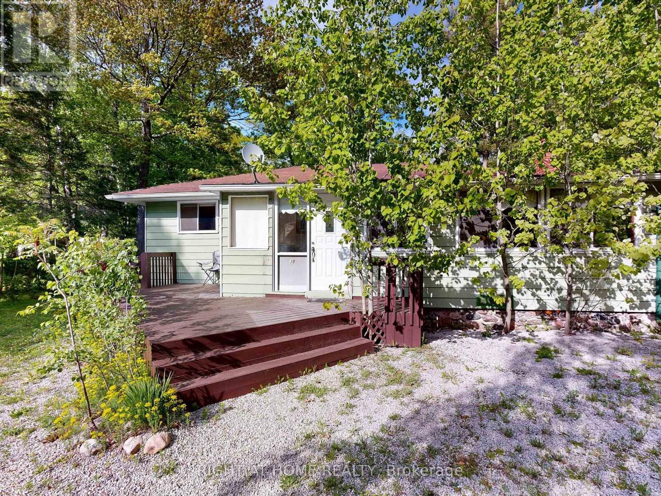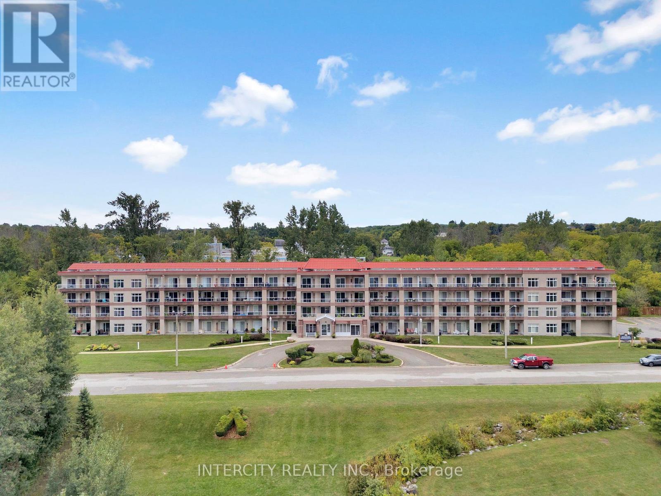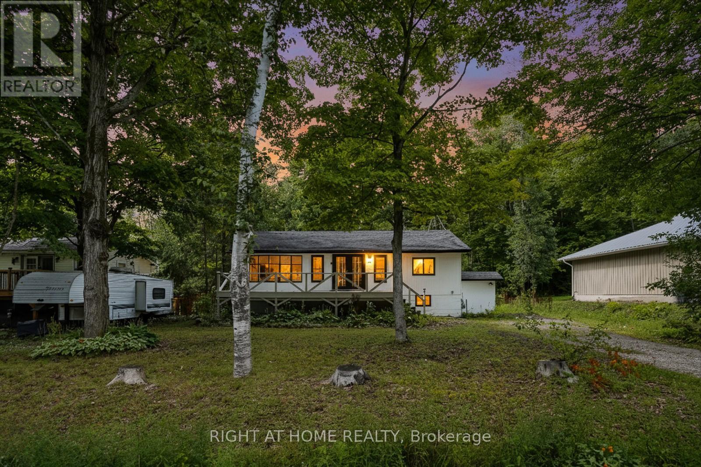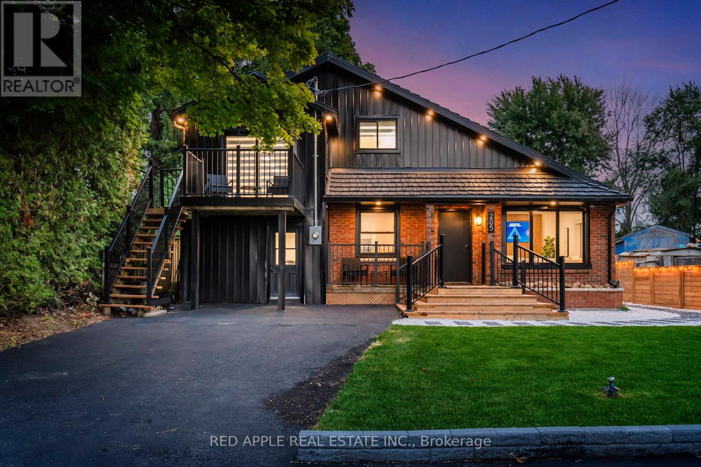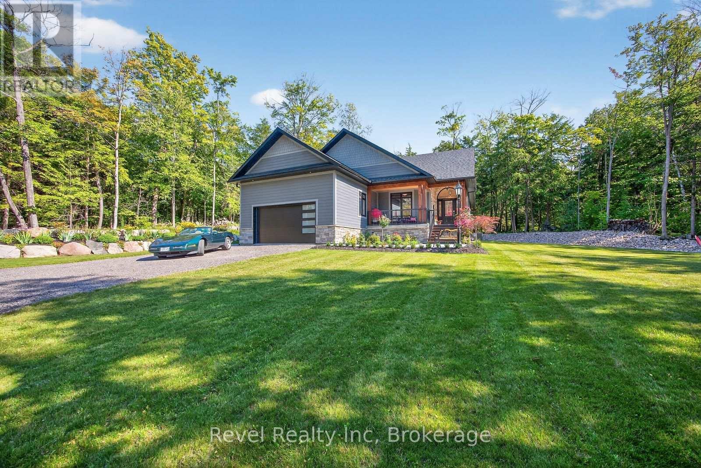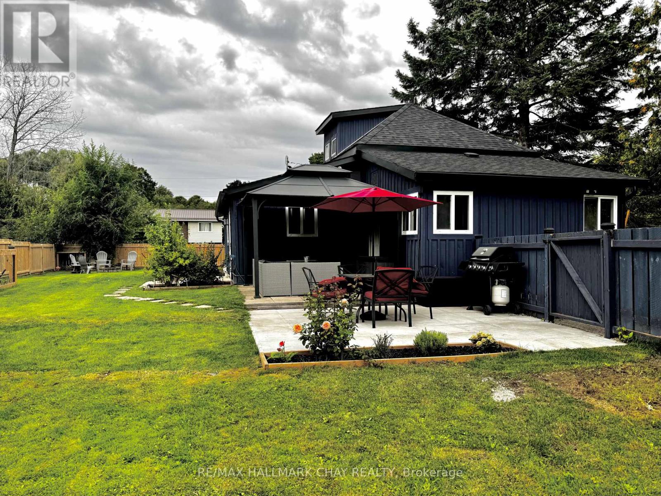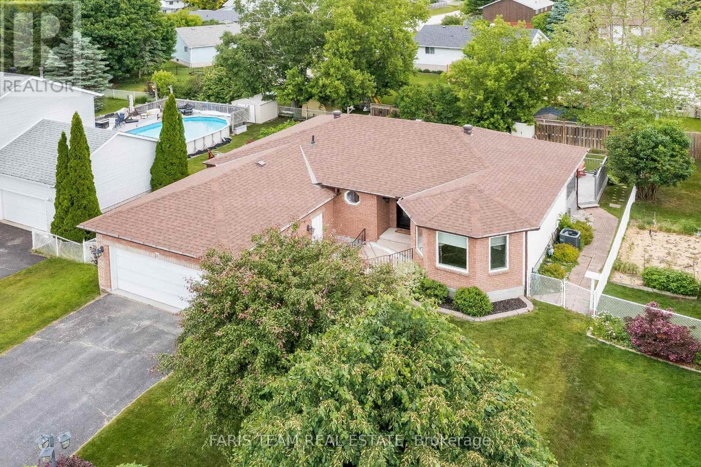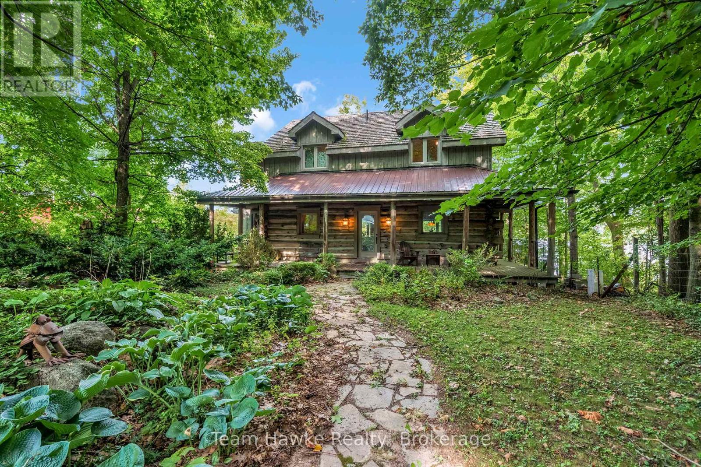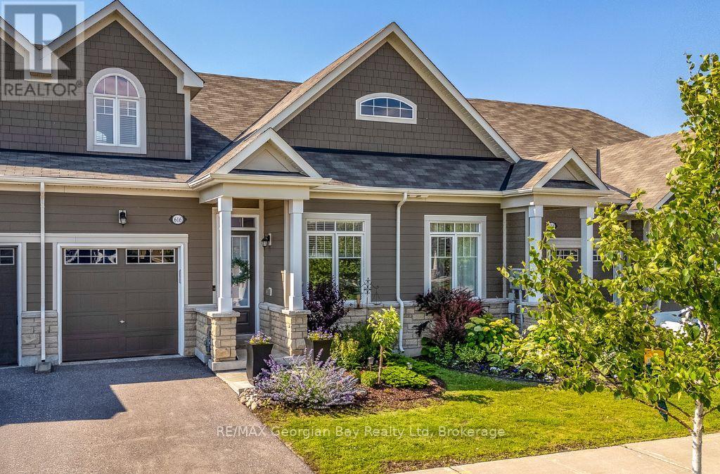
Highlights
Description
- Time on Houseful64 days
- Property typeSingle family
- Median school Score
- Mortgage payment
Welcome to this stunning townhome with lofty ceiling heights, located in a desirable Midland neighbourhood - adjacent to the marina, scenic trails, and minutes to vibrant downtown shops and restaurants. Nestled near the shores of Georgian Bay, this home combines luxury, comfort, and lifestyle in perfect harmony. And wait until you see for yourself, this beautifully landscaped backyard! It is a private oasis, complete with a stone patio, covered sitting area, hot tub, gas BBQ hook-up, small patch of lawn and an easy-to-manage perimeter garden with perennials and ornamental shrubs. Designed for main-floor living, the home features a spacious primary retreat with a spa-like en suite complete with a separate soaker tub and glass shower. A bright and functional main floor office or den offers flexible space for work or relaxation. Upstairs, you will find two additional bedrooms and a full bath, ideal for guests or family. Throughout the home, large windows and transoms fill the space with natural light, while a neutral palette makes it truly move-in ready. The basement level is virtually a blank canvas, ready to be finished to suit your lifestyle needs - whether you want a home gym, media room, or extra living space. There is also a rough-in for a bathroom. This exceptional property offers the ease of townhome living, all in a peaceful, upscale enclave near the waterfront. Live close to cultural centres, golf courses, the YMCA, library, curling club, the rec centre, the hospital and all the other amenities our wonderful shoreline community has to offer you. Commuting distance to Barrie, Wasaga Beach & Orillia. Don't miss your chance to call this spectacular property home. Reach out today to book your private showing and experience it for yourself! (id:55581)
Home overview
- Cooling Central air conditioning
- Heat source Natural gas
- Heat type Forced air
- Sewer/ septic Sanitary sewer
- # total stories 2
- Fencing Fenced yard
- # parking spaces 2
- Has garage (y/n) Yes
- # full baths 2
- # half baths 1
- # total bathrooms 3.0
- # of above grade bedrooms 3
- Flooring Tile
- Subdivision Midland
- Lot desc Landscaped
- Lot size (acres) 0.0
- Listing # S12261988
- Property sub type Single family residence
- Status Active
- Bathroom 2.42m X 2.22m
Level: 2nd - Loft 1.62m X 1.1m
Level: 2nd - 3rd bedroom 3.41m X 3.14m
Level: 2nd - 2nd bedroom 3.64m X 3.48m
Level: 2nd - Utility 3.7m X 2.8m
Level: Basement - Other 4.2m X 3.66m
Level: Basement - Workshop 2.7m X 2m
Level: Basement - Laundry 6.9m X 3.8m
Level: Basement - Exercise room 5.2m X 3.7m
Level: Basement - Foyer 3.2m X 1.35m
Level: Main - Great room 6.1m X 3.93m
Level: Main - Office 2.87m X 2.7m
Level: Main - Bathroom 1.52m X 1.45m
Level: Main - Other 1.83m X 1.4m
Level: Main - Primary bedroom 3.77m X 3.47m
Level: Main - Kitchen 3.92m X 3.1m
Level: Main - Bathroom 3.48m X 2.6m
Level: Main
- Listing source url Https://www.realtor.ca/real-estate/28557291/616-bayport-boulevard-midland-midland
- Listing type identifier Idx

$-1,864
/ Month

