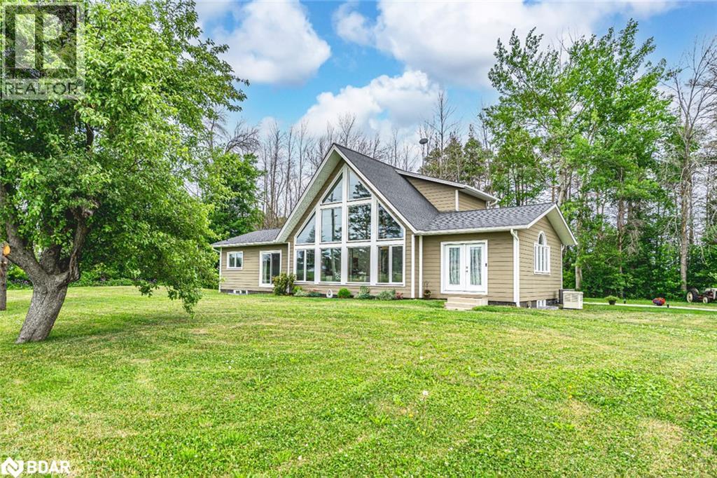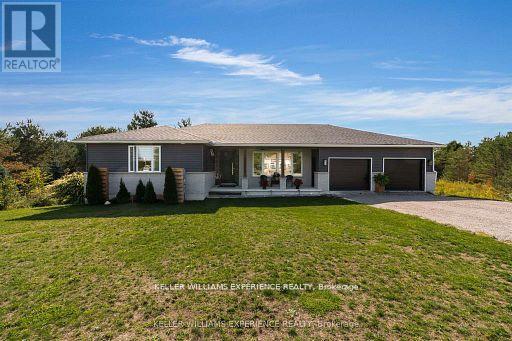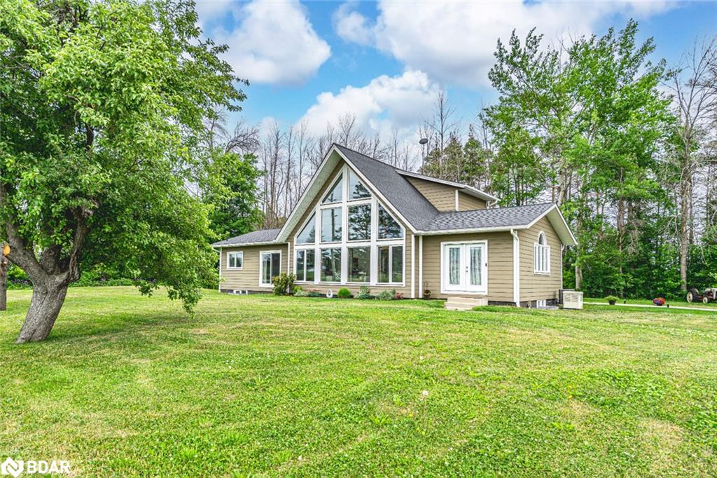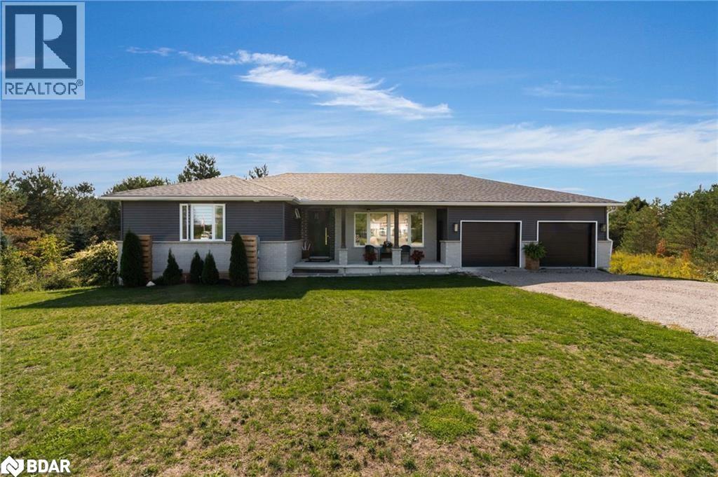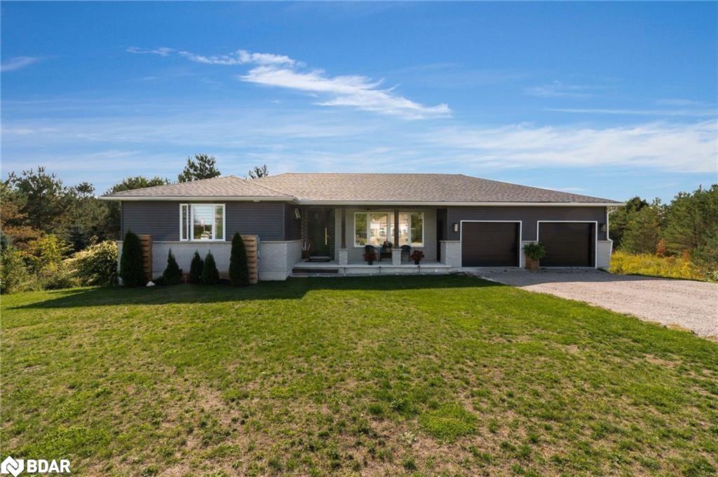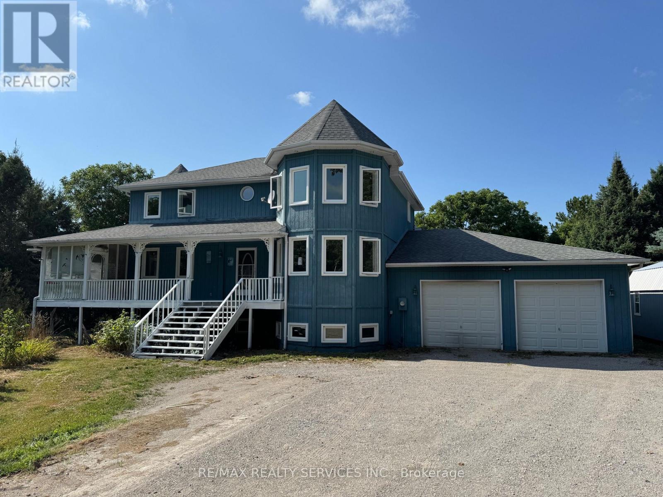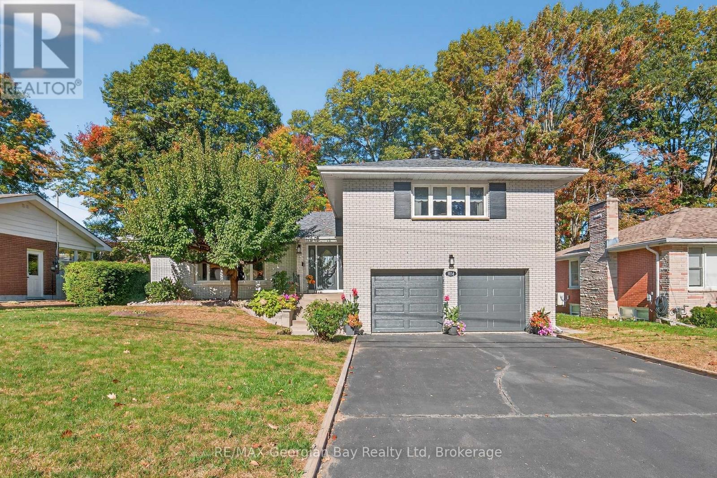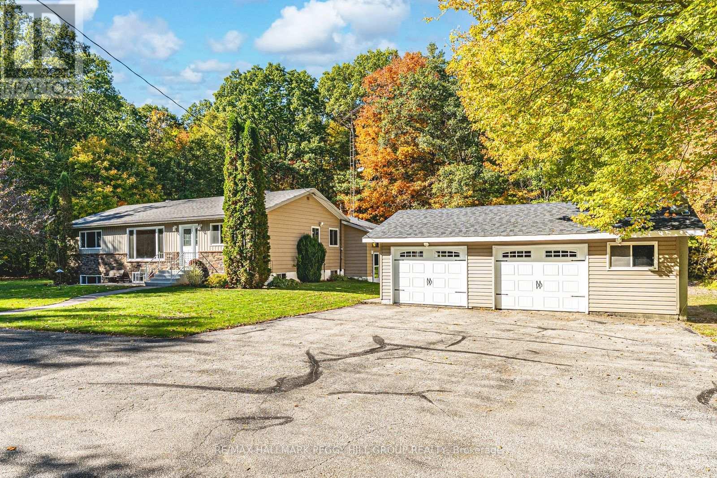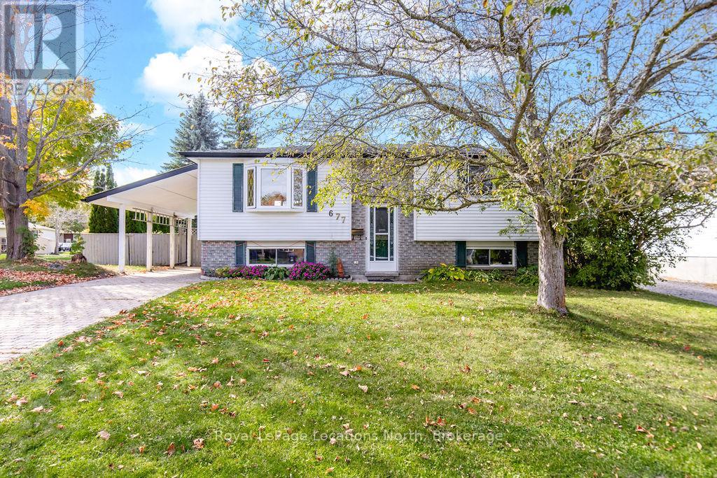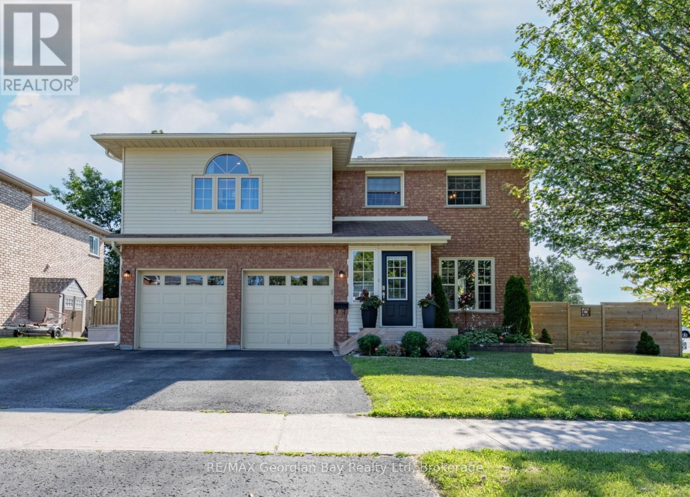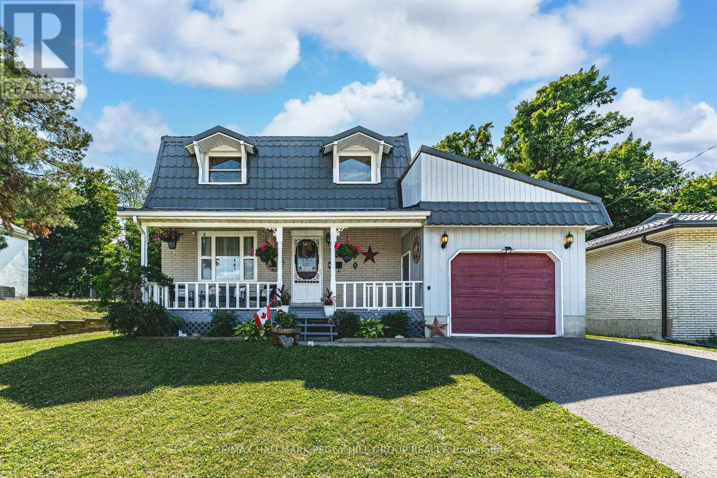
Highlights
Description
- Time on Houseful39 days
- Property typeSingle family
- Median school Score
- Mortgage payment
PACKED WITH PERSONALITY, UPGRADES, & AN ENTERTAINERS DREAM BACKYARD, THIS HOME IS ANYTHING BUT ORDINARY! This property brings the wow factor from the moment you arrive, offering over 2,200 finished square feet, a stunning backyard with a pool and hot tub, and standout curb appeal on a beautifully landscaped 56 x 180 ft lot. The exterior showcases brick and metal siding, decorative railings, twin dormer windows, and a covered front porch. A spacious turnaround driveway provides loads of parking, complemented by a 2-car tandem garage with multiple access points. Significant improvements include updated windows, furnace, metal roof, and a newer pool shed roof. The backyard is built for entertaining with an 18 x 36 ft inground chlorine pool featuring a newer propane heater that can be converted to natural gas, a newer solar blanket, and a winter safety cover. A pool shed opens up to create a bar area, paired with a metal gazebo and hot tub for the ultimate outdoor setup. The generous main level offers excellent potential to make a main-floor primary suite if desired. Interior updates include fresh paint, newer carpet on the upper level, newer washer and dryer, updated lighting, modernized backsplash, updated faucets, and a refreshed 2-piece main floor bathroom. The family room features a gas fireplace and a newer sliding glass walkout that fills the space with natural light and opens directly to the backyard. Additional highlights include a main floor sauna with stand-up shower combined with laundry, a partially finished basement with a large rec room hosting a second gas fireplace, barn board accents, and two staircases, including a retro spiral showpiece. Located close to parks, shopping, dining, daily essentials, the waterfront, scenic trails, the marina, and more. A true staycation-style #HomeToStay that delivers inside and out, with everything you need within easy reach. (id:63267)
Home overview
- Cooling Central air conditioning
- Heat source Natural gas
- Heat type Forced air
- Has pool (y/n) Yes
- Sewer/ septic Sanitary sewer
- # total stories 2
- Fencing Fully fenced
- # parking spaces 6
- Has garage (y/n) Yes
- # full baths 1
- # half baths 2
- # total bathrooms 3.0
- # of above grade bedrooms 3
- Has fireplace (y/n) Yes
- Subdivision Midland
- Directions 2187580
- Lot desc Landscaped
- Lot size (acres) 0.0
- Listing # S12397787
- Property sub type Single family residence
- Status Active
- 2nd bedroom 3.51m X 3.4m
Level: 2nd - 3rd bedroom 3.51m X 2.51m
Level: 2nd - Primary bedroom 2.77m X 4.5m
Level: 2nd - Recreational room / games room 3.45m X 6.93m
Level: Basement - Laundry 1.8m X 2.39m
Level: Main - Other 1.78m X 1.8m
Level: Main - Living room 3.51m X 4.57m
Level: Main - Kitchen 3.53m X 3.78m
Level: Main - Family room 7.06m X 6.68m
Level: Main - Dining room 3.58m X 2.51m
Level: Main - Foyer 1.22m X 0.91m
Level: Main
- Listing source url Https://www.realtor.ca/real-estate/28850104/630-william-street-midland-midland
- Listing type identifier Idx

$-1,733
/ Month

