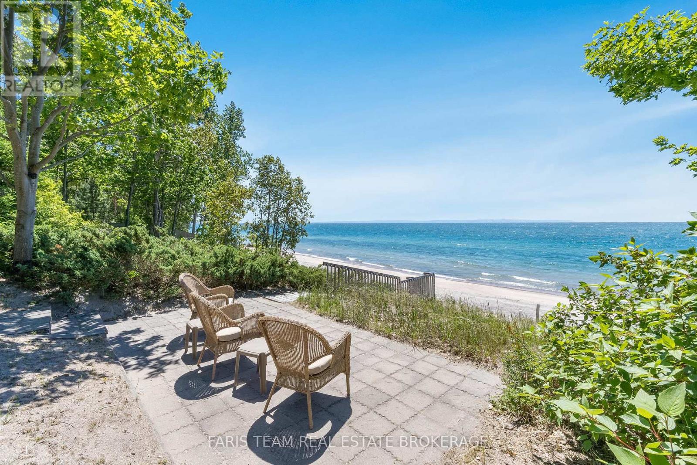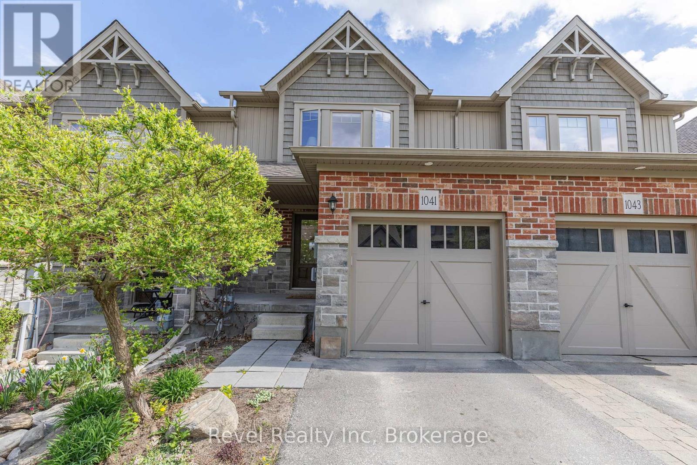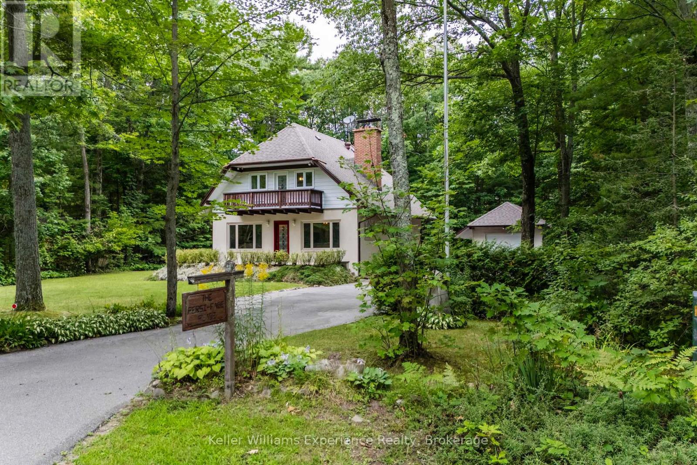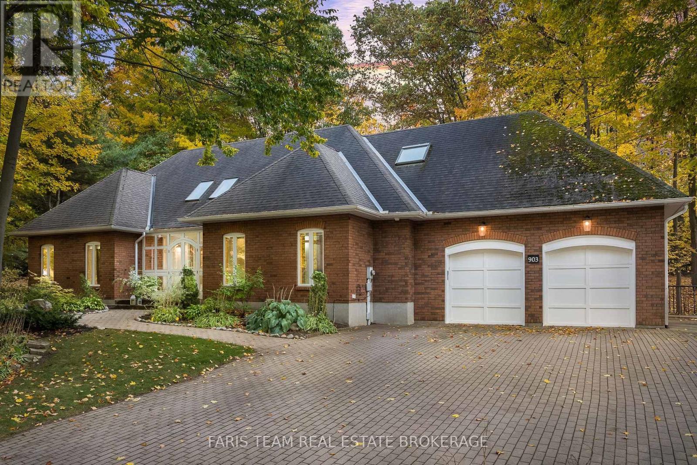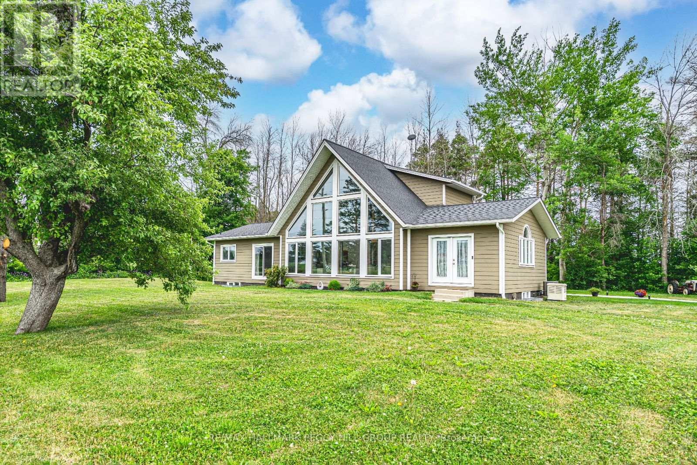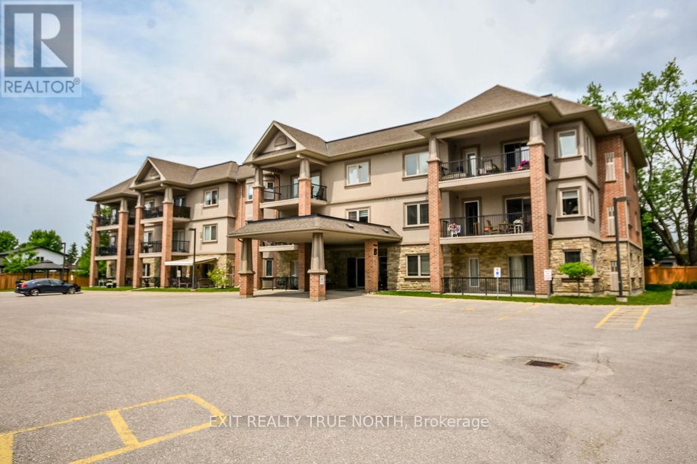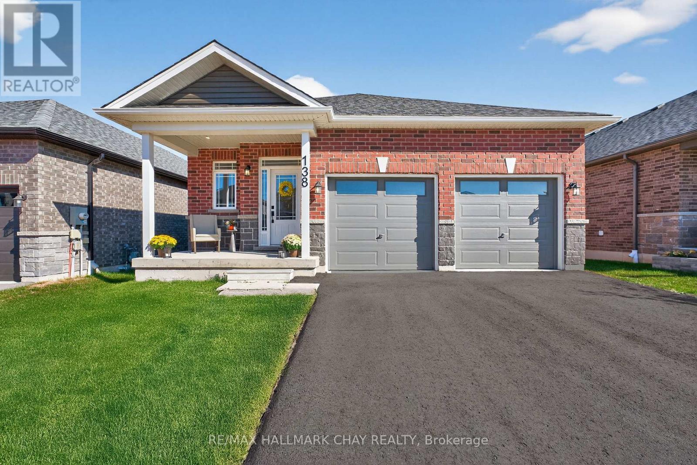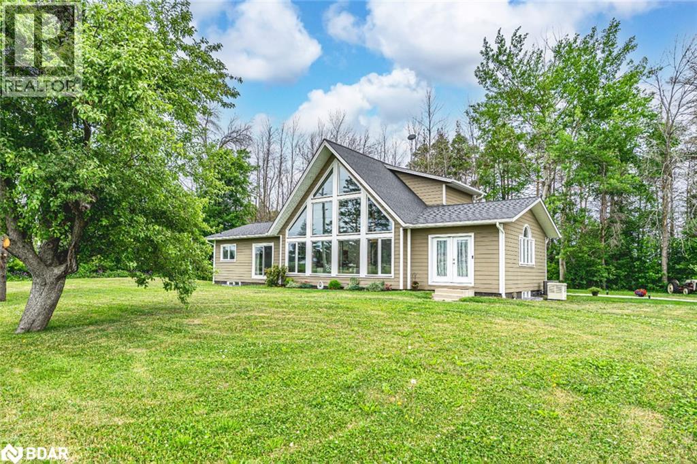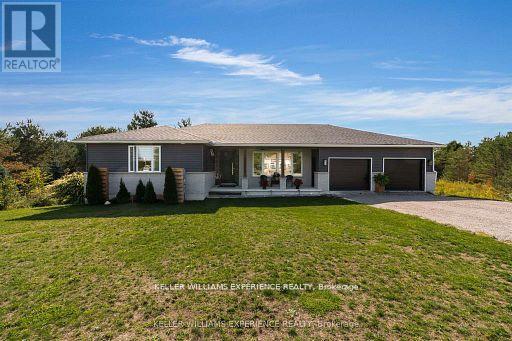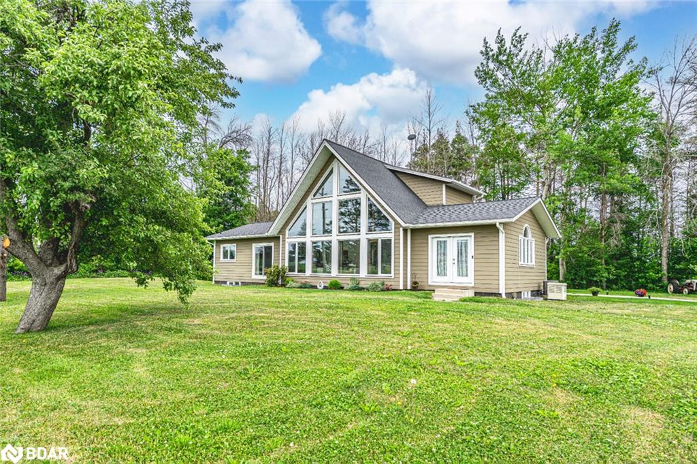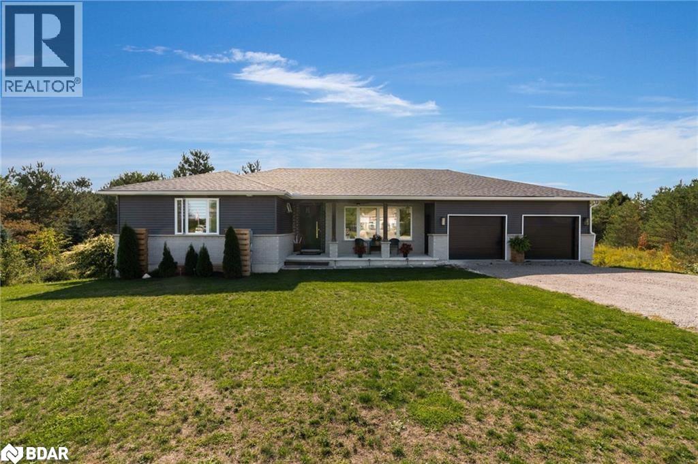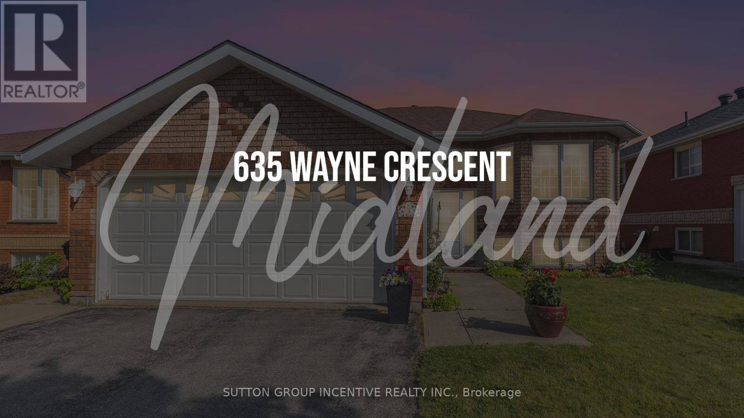
Highlights
Description
- Time on Houseful29 days
- Property typeSingle family
- StyleRaised bungalow
- Median school Score
- Mortgage payment
Welcome Home to 635 Wayne Cres Midland Ontario, This wonderful all brick raised bungalow is awaiting you and your family. This Home offers 2 main floor bedrooms, main floor kitchen and living room dining combo area with walk out to large wood deck with beautiful views of midland, the main floor has a lovely 4 pc bath and newer appliances, there is 2 car garage with entry to the main entry. The lower level offers a full walk out basement with 1- bedroom 1- kitchen 1 -3 pc bathroom and large family room, this lower level would be great for shared families or convert to separate unit with an application and permit approval from the local municipality. The location on Wayne Cres is very sought after in the heart of midland this beautiful enclave of well cared for homes, offers easy access to all of Midland, Schools, Shopping, Hospitals and other amenities. The exterior of the home is well cared for with lovely gardens and lower level patio and upper wood deck (id:63267)
Home overview
- Cooling Central air conditioning
- Heat source Natural gas
- Heat type Forced air
- Sewer/ septic Sanitary sewer
- # total stories 1
- # parking spaces 4
- Has garage (y/n) Yes
- # full baths 2
- # total bathrooms 2.0
- # of above grade bedrooms 3
- Has fireplace (y/n) Yes
- Subdivision Midland
- Lot size (acres) 0.0
- Listing # S12246987
- Property sub type Single family residence
- Status Active
- Laundry 3.32m X 2.71m
Level: Lower - Family room 9.62m X 3.45m
Level: Lower - Bathroom 1.83m X 1.52m
Level: Lower - 3rd bedroom 3.83m X 3.83m
Level: Lower - Kitchen 3.83m X 4.54m
Level: Lower - Living room 3.5m X 6.57m
Level: Main - Primary bedroom 4.06m X 5.63m
Level: Main - Bathroom 1.52m X 1.82m
Level: Main - Kitchen 5.38m X 3.88m
Level: Main - Laundry 3.32m X 2.71m
Level: Main - 2nd bedroom 3.75m X 3.3m
Level: Main
- Listing source url Https://www.realtor.ca/real-estate/28524698/635-wayne-crescent-midland-midland
- Listing type identifier Idx

$-1,864
/ Month

