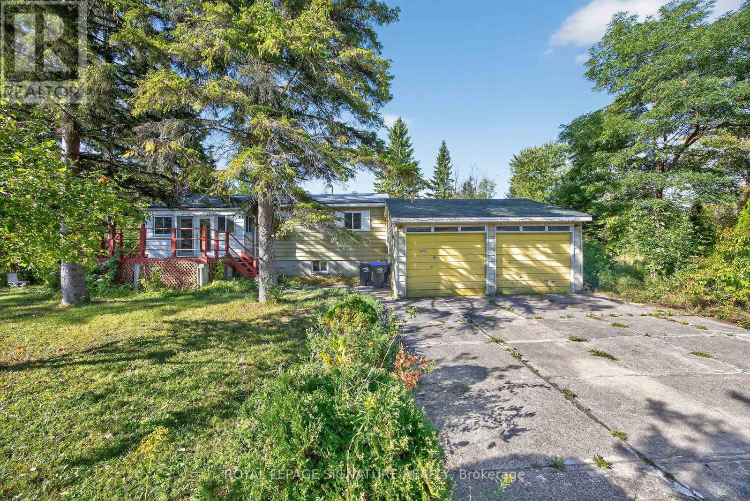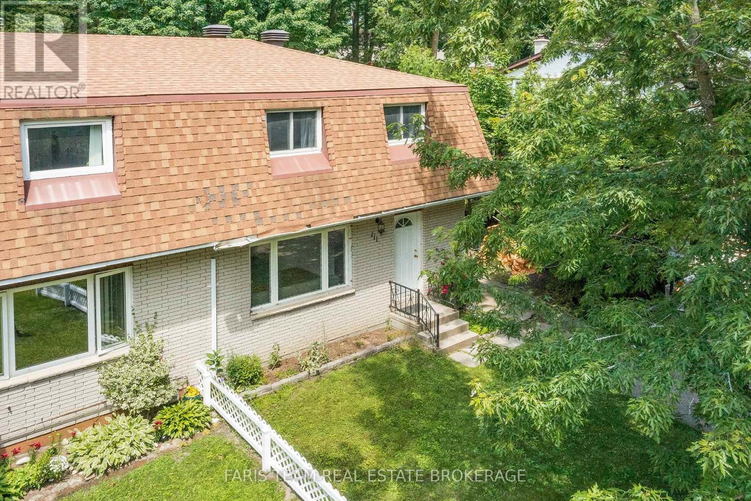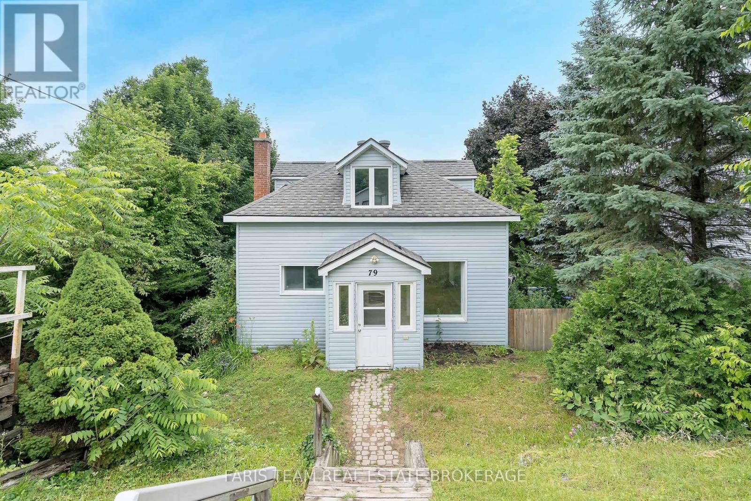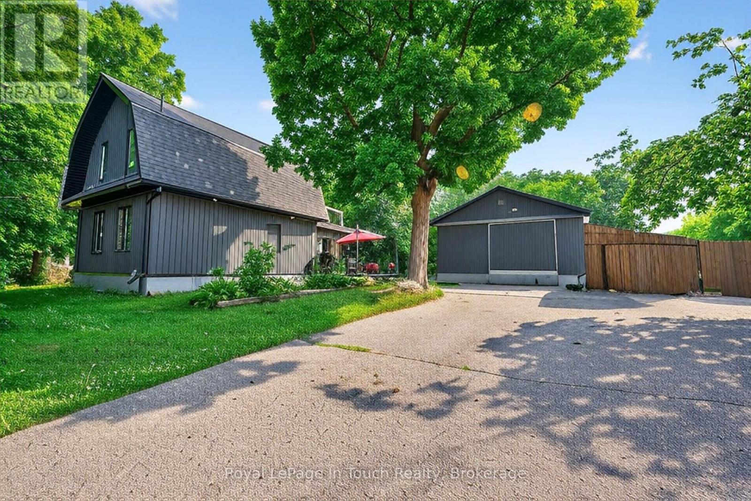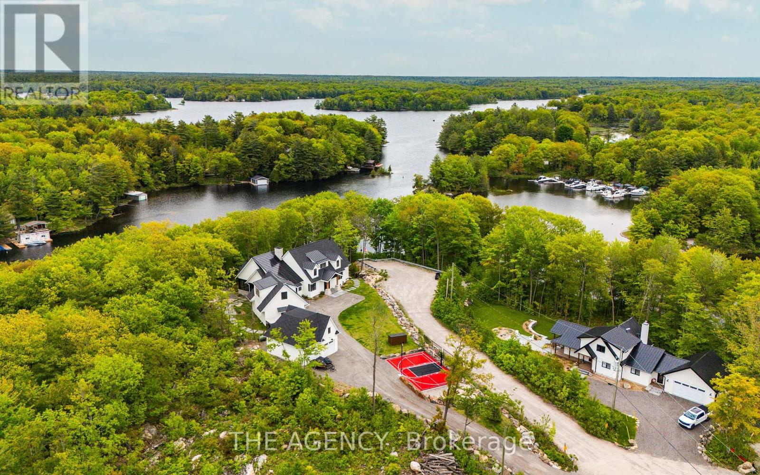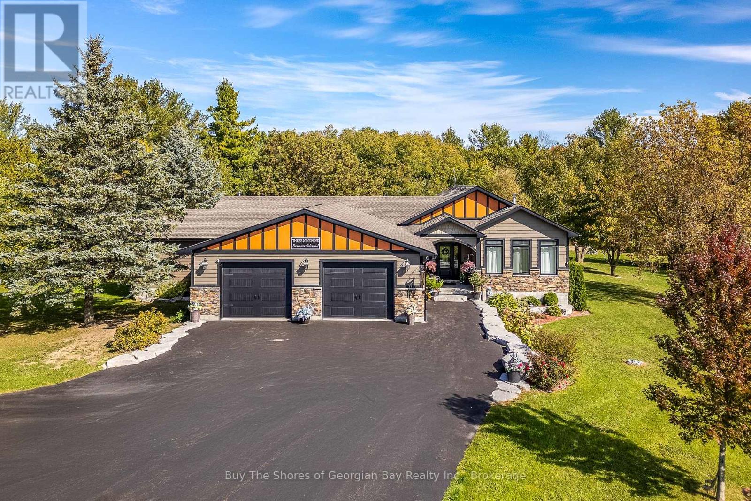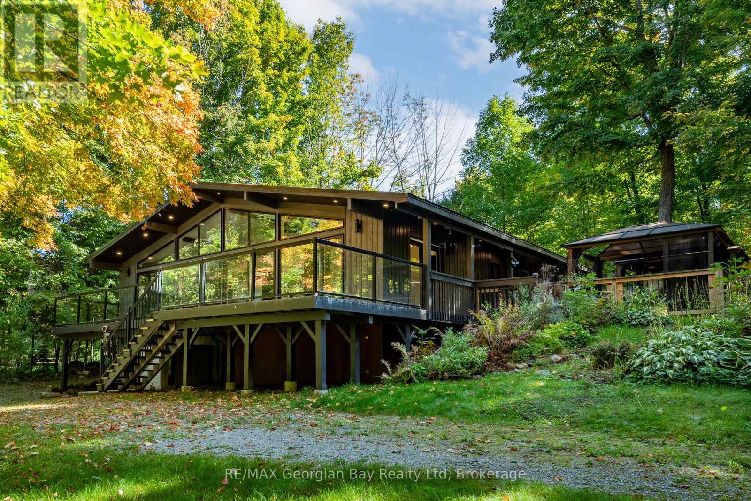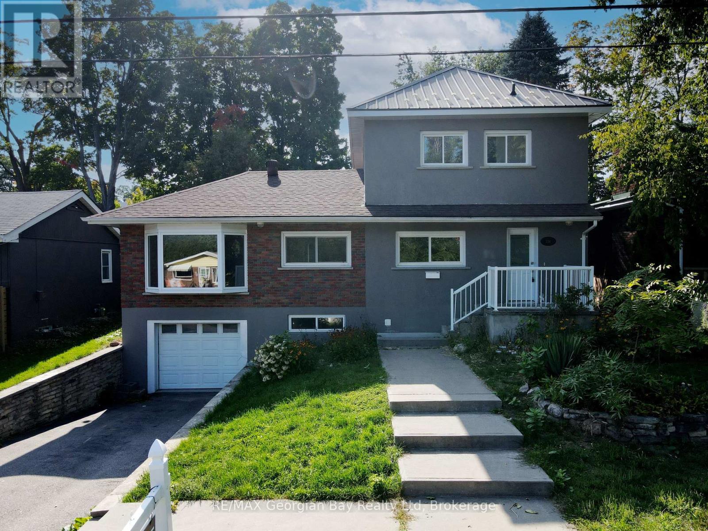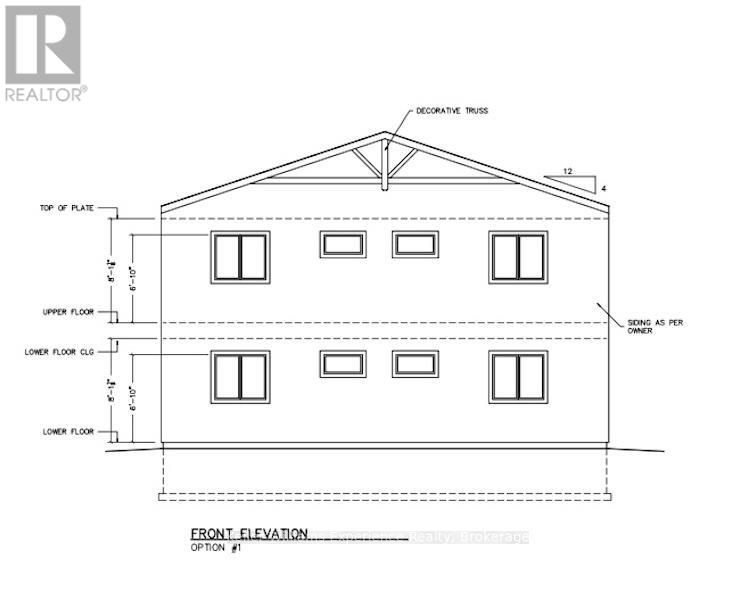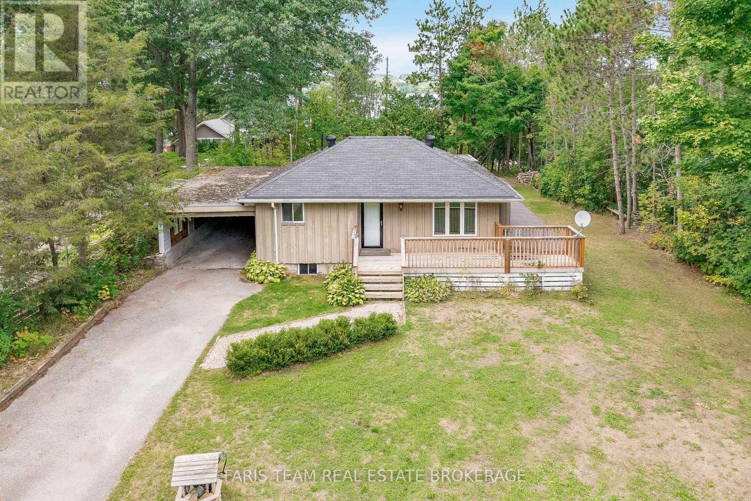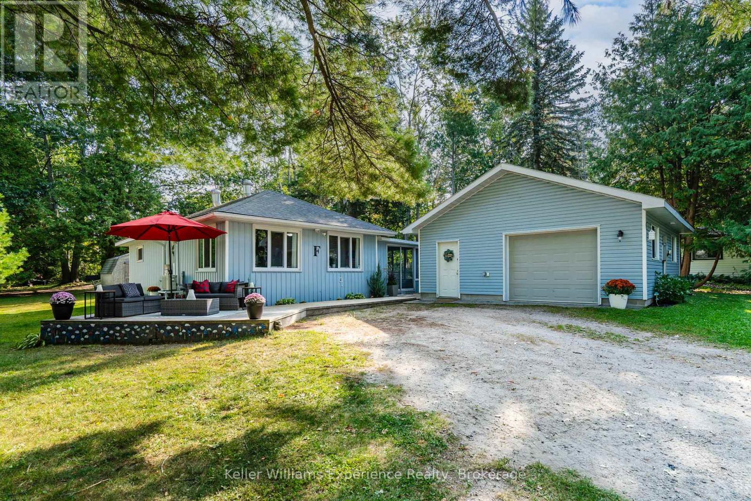
Highlights
Description
- Time on Housefulnew 10 hours
- Property typeSingle family
- StyleBungalow
- Median school Score
- Mortgage payment
Welcome to lakeside living in the heart of Midland. Tucked away on a private road, surrounded by trees, with views of the sparkling waters of Little Lake, this well-maintained home is all about location and lifestyle. Steps from private lake access, a short stroll to the Little Lake Park beach, and minutes to shopping, dining, and everyday conveniences you'll love the balance of nature and city living. Inside, you'll find a bright, open-concept kitchen and living area, two comfortable bedrooms, and an updated bathroom featuring heated floors and a beautifully tiled shower. The sunroom and large windows flood the home with natural light, while the walkout deck extends your living space into the outdoors. Ultimate bonus: a large, detached garage - fully insulated, heated, and wired, this 24'3" x 24'3" space is perfect for tools, toys, hobbies, or even your workshop. With the property being 100 ft. x 95 ft. there is more than enough room to create an outdoor paradise for your friends and family. (id:63267)
Home overview
- Heat source Electric
- Heat type Baseboard heaters
- Sewer/ septic Sanitary sewer
- # total stories 1
- # parking spaces 5
- Has garage (y/n) Yes
- # full baths 1
- # total bathrooms 1.0
- # of above grade bedrooms 2
- Subdivision Midland
- View View of water, lake view
- Water body name Little lake
- Directions 2167864
- Lot desc Landscaped
- Lot size (acres) 0.0
- Listing # S12411407
- Property sub type Single family residence
- Status Active
- 2nd bedroom 2.91m X 2.78m
Level: Main - Primary bedroom 4.36m X 2.92m
Level: Main - Living room 8.3m X 2.88m
Level: Main - Kitchen 2.98m X 2.92m
Level: Main - Dining room 2.18m X 2.92m
Level: Main - Sunroom 2.97m X 2.97m
Level: Main
- Listing source url Https://www.realtor.ca/real-estate/28879914/727-mcmurtry-road-midland-midland
- Listing type identifier Idx

$-1,266
/ Month

