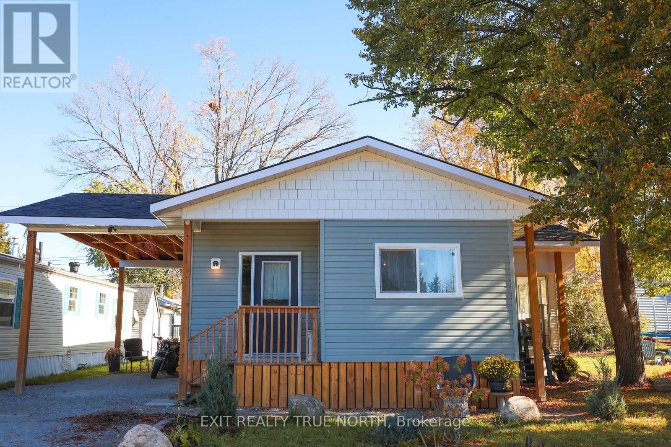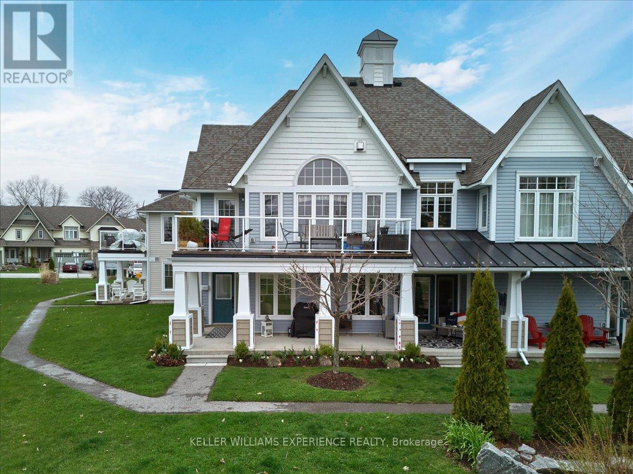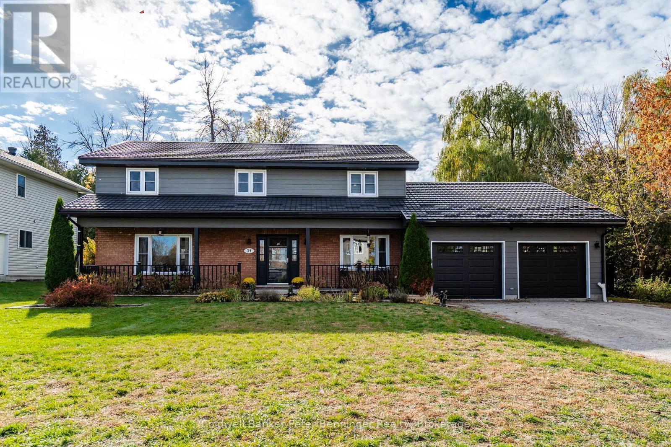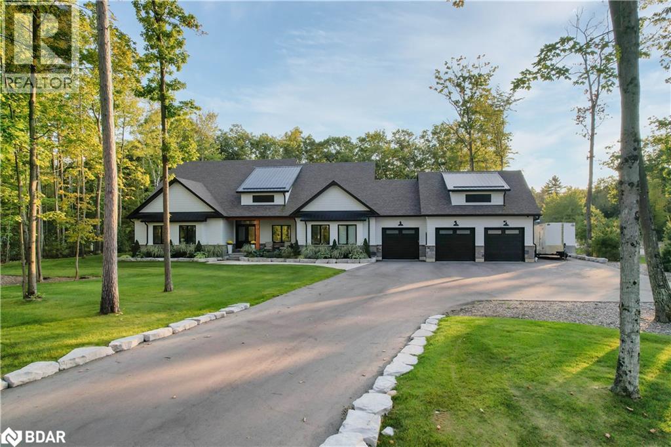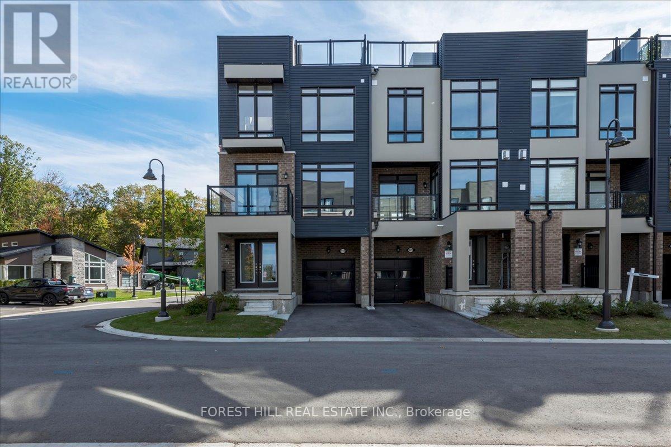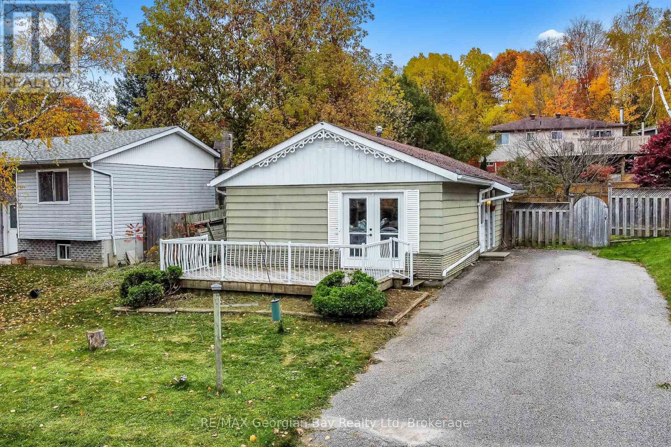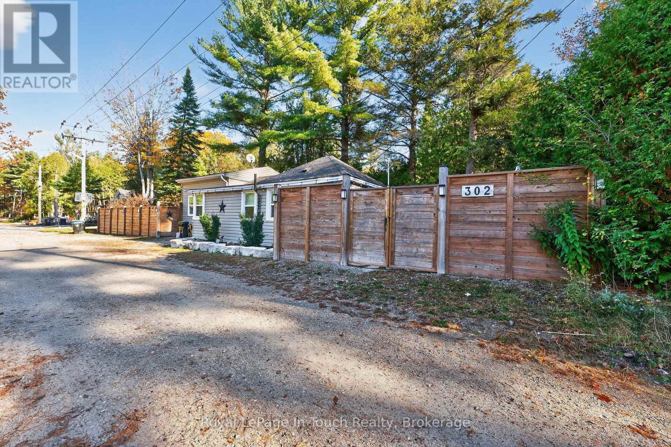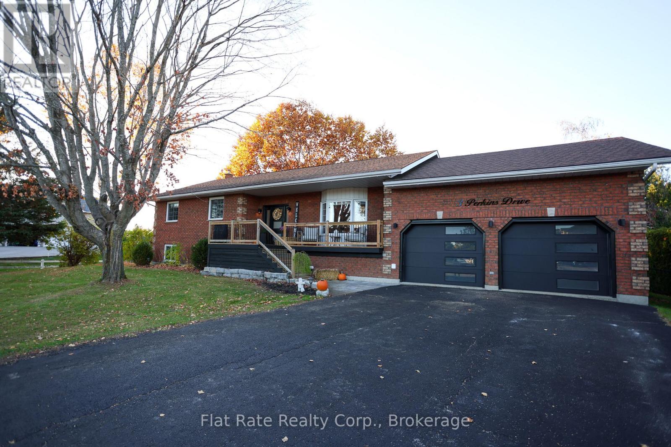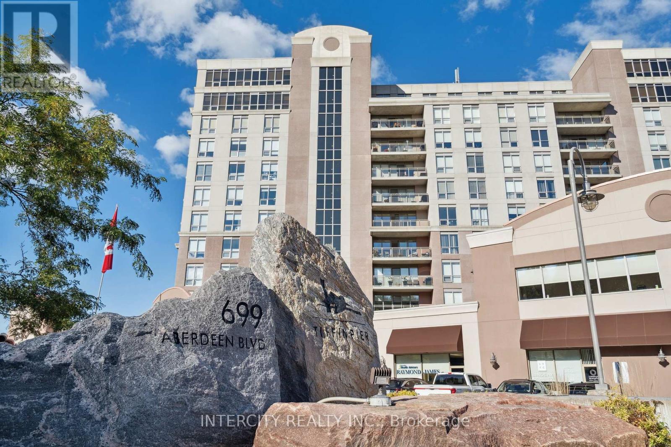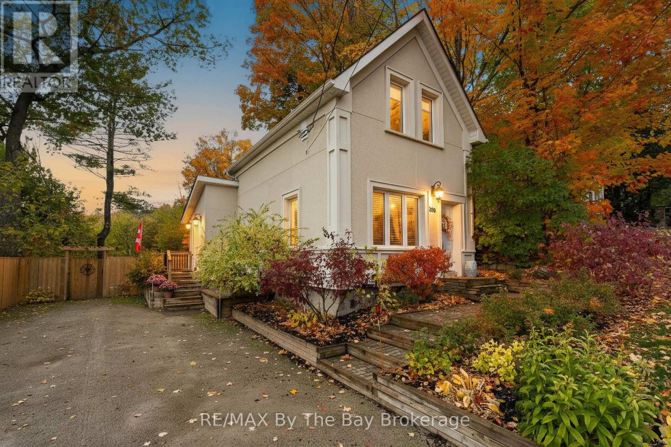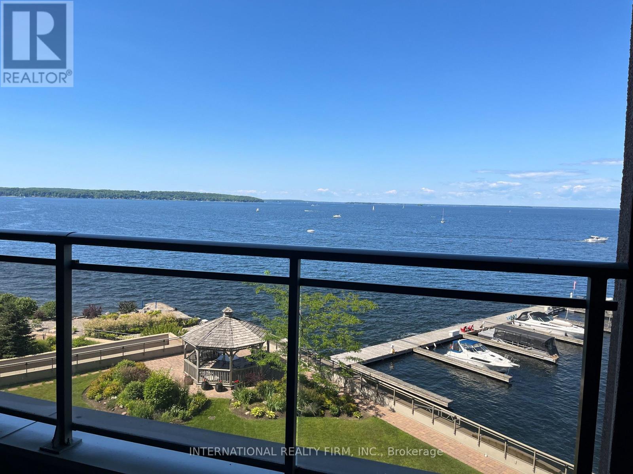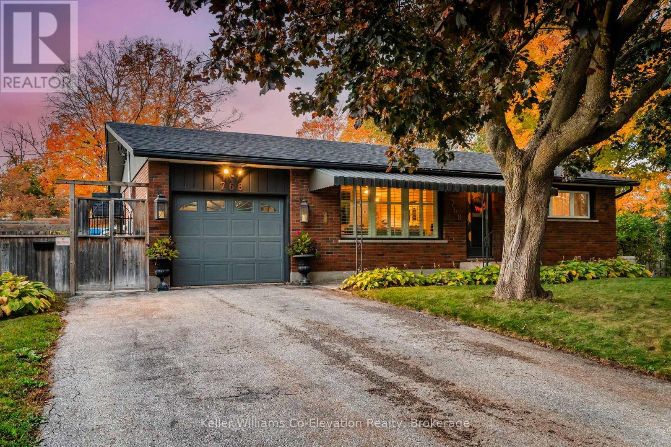
Highlights
Description
- Time on Housefulnew 7 days
- Property typeSingle family
- StyleBungalow
- Median school Score
- Mortgage payment
WELCOME TO 768 BAY STREET - YOU WILL LOVE THIS WEST END MIDLAND UPDATED CHARMER FEATURING AN IN LAW SUITE WITH SEPARATE ENTRANCE/COURTYARD, 2 DRIVEWAYS, MODERN UPDATES THROUGHOUT & SET ON A LARGE IN-TOWN LOT WITH AN UNBEATABLE LOCATION! This beautifully renovated top to bottom home is a true standout, offering a rare blend of thoughtful design, quality finishes and privacy. Recent upgrades, include a new furnace (2024), Central Air (2023), pool deck railings with sun screening (2023), and a covered deck addition (2023). The main floor features a beautifully remodeled kitchen and dining space, 2 Bedrooms and a gorgeous 3 piece bath. The basement contains a 4 piece bath with laundry. Additionally the basement contains an in-law suite with a separate entrance. In this suite, you'll find an additional 3 piece bath and 2 Bedrooms along with an open concept kitchen and living room. Delivering exceptional curb appeal -the lot itself is a true standout: 100 feet wide, fully fenced, private, separate courtyard, lush perennial gardens, massive deck leading into the above ground pool, multiple patios and sitting areas and a newly built bunkie/hangout space it's own covered deck space - truly a one of a kind find in town. There's plenty of parking with a deep driveway for 6+ vehicles as well as a second driveway for parking and an oversized insulated garage with inside entry to top it off. Located in Midlands west end, this beautiful home offers everything your family needs to live, entertain, and relax- Just minutes from schools, trails, parks, shopping, the waterfront, and all of Midland's amenities, this home offers unbeatable value in a sought-after location with flexible closing. Come see it for yourself! (id:63267)
Home overview
- Cooling Central air conditioning
- Heat source Natural gas
- Heat type Forced air
- Has pool (y/n) Yes
- Sewer/ septic Sanitary sewer
- # total stories 1
- # parking spaces 7
- Has garage (y/n) Yes
- # full baths 3
- # total bathrooms 3.0
- # of above grade bedrooms 3
- Community features Community centre
- Subdivision Midland
- Directions 2060224
- Lot desc Landscaped
- Lot size (acres) 0.0
- Listing # S12481270
- Property sub type Single family residence
- Status Active
- Utility 3.66m X 3.49m
Level: Lower - 4th bedroom 3.66m X 3.26m
Level: Lower - Family room 3.93m X 3.78m
Level: Lower - 3rd bedroom 2.39m X 3.81m
Level: Lower - Kitchen 3.93m X 2.72m
Level: Lower - Primary bedroom 2.9m X 3.87m
Level: Main - Dining room 3.66m X 2.3m
Level: Main - Living room 3.93m X 6.46m
Level: Main - 2nd bedroom 3.66m X 3.16m
Level: Main - Kitchen 3.66m X 3.11m
Level: Main
- Listing source url Https://www.realtor.ca/real-estate/29030621/768-bay-street-midland-midland
- Listing type identifier Idx

$-1,866
/ Month

