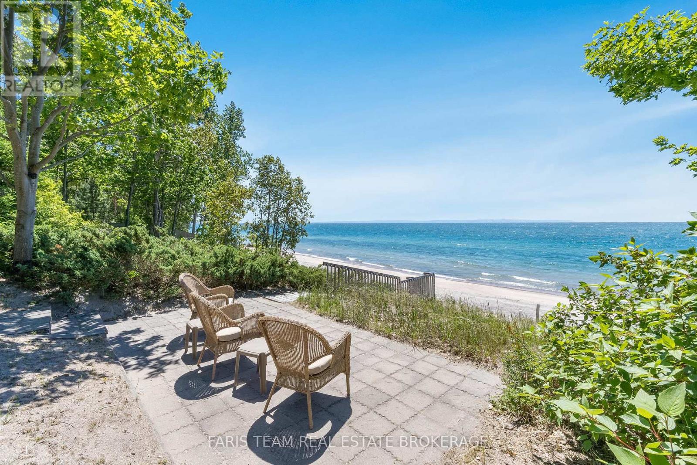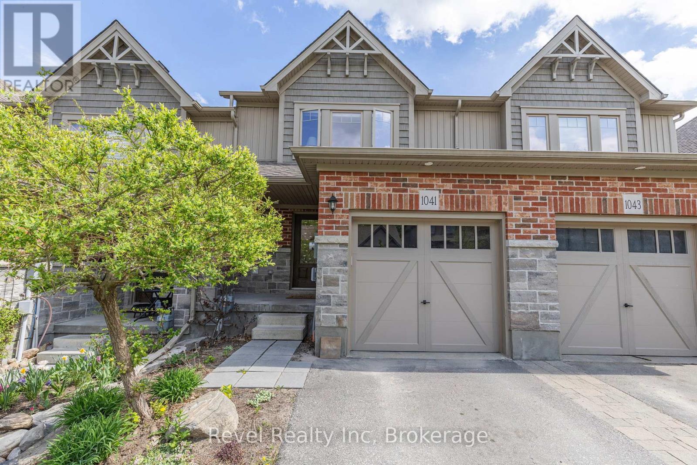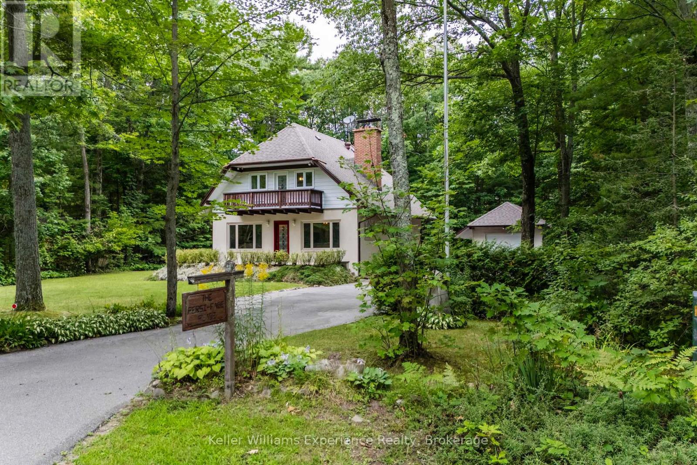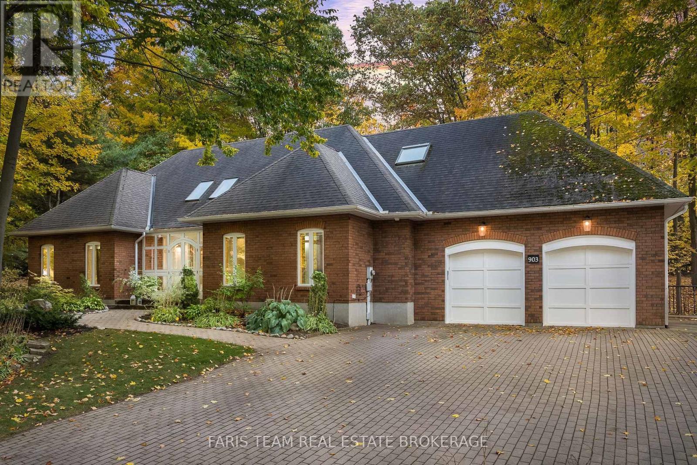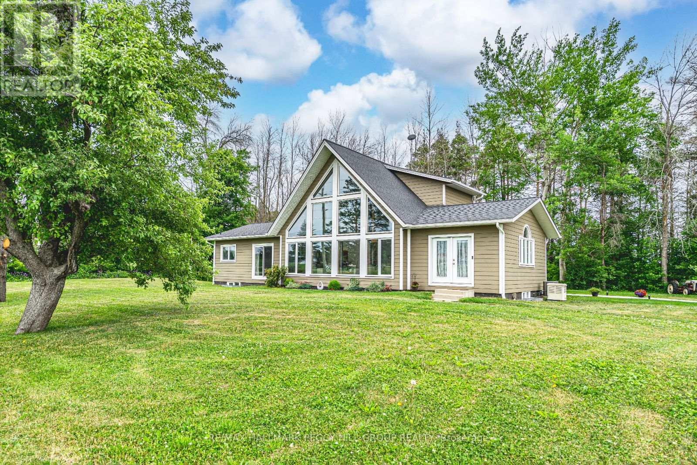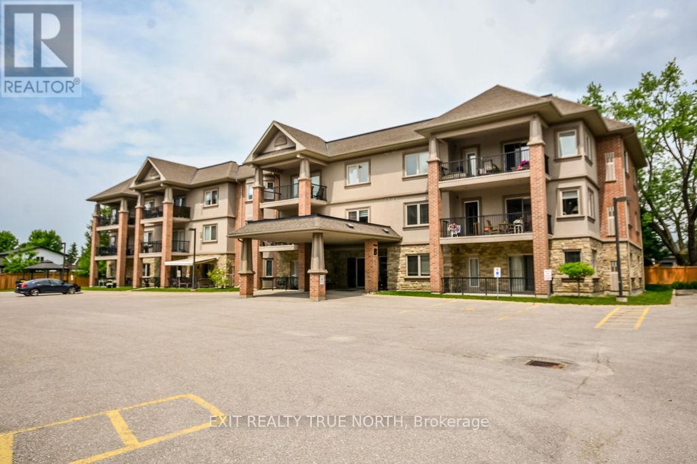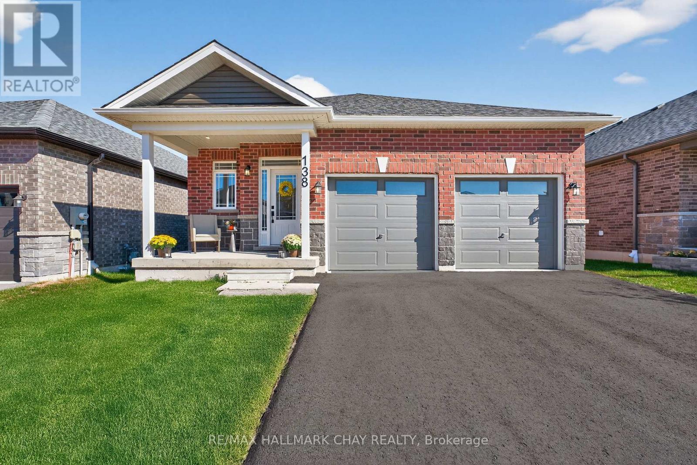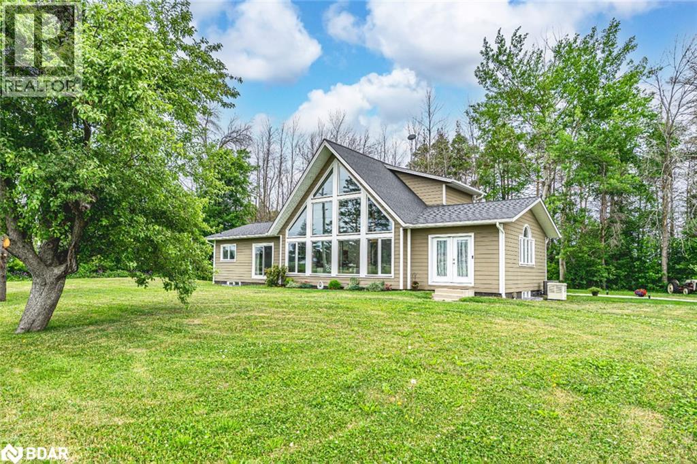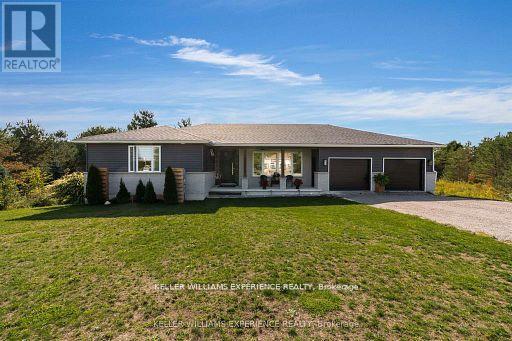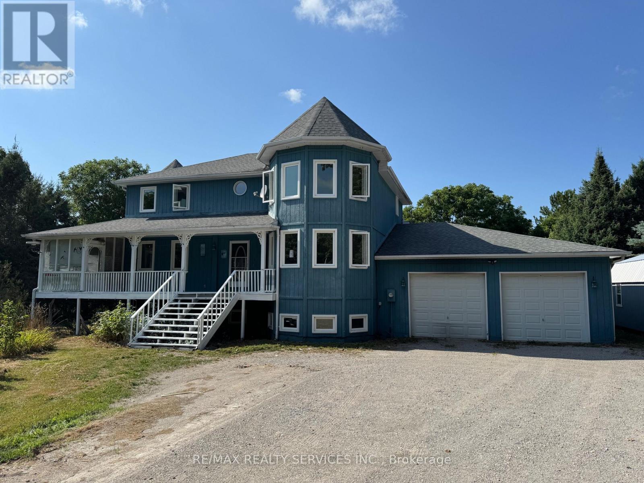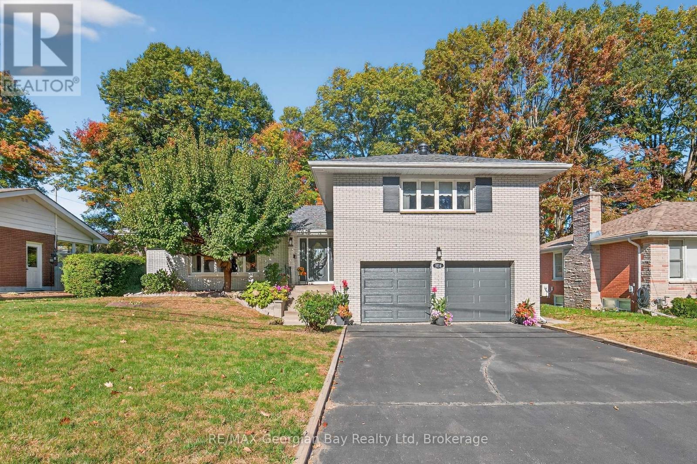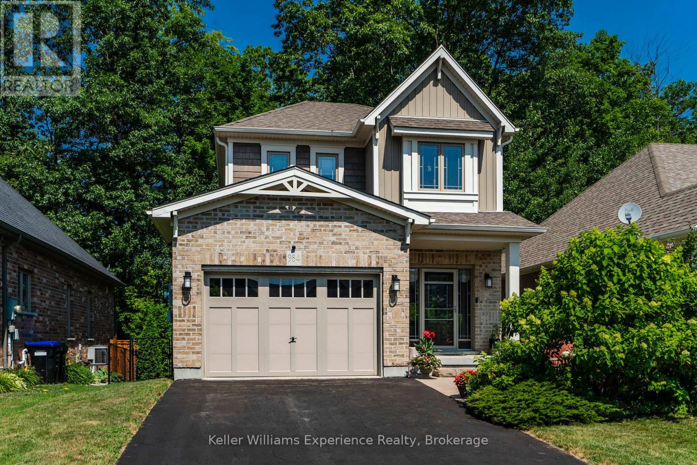
Highlights
Description
- Time on Houseful77 days
- Property typeSingle family
- Median school Score
- Mortgage payment
Welcome to this beautifully crafted custom-built Devonleigh 2-storey detached home located on sought-after Cook Drive in Midland. Featuring 3 bedrooms and 4 bathrooms, this stunning residence offers an open concept main floor with gleaming hardwood floors, a spacious kitchen with quartz countertops, stainless steel appliances, and a gas stove perfect for entertaining. The primary suite is a true retreat, showcasing a large walk-in closet and a modern ensuite complete with a glass shower, updated vanity, and luxurious soaker tub. Enjoy added comfort with dedicated office space, a cozy reading nook, and inside entry to a garage with additional storage. The fully finished basement includes a versatile bedroom or family room, a large bathroom, walk-in closet, and extra flexible space for your needs. Step outside to a fully fenced, landscaped yard on a premium lot backing onto green space perfect for privacy and outdoor enjoyment. Ideally located within walking distance to schools, parks, shopping, Little Lake Park, and downtown Midland, this Devonleigh-built home is the complete package for comfortable and stylish living. (id:63267)
Home overview
- Cooling Central air conditioning
- Heat source Natural gas
- Heat type Forced air
- Sewer/ septic Sanitary sewer
- # total stories 2
- Fencing Fully fenced
- # parking spaces 3
- Has garage (y/n) Yes
- # full baths 3
- # half baths 1
- # total bathrooms 4.0
- # of above grade bedrooms 3
- Community features School bus
- Subdivision Midland
- Directions 2024774
- Lot desc Landscaped
- Lot size (acres) 0.0
- Listing # S12323910
- Property sub type Single family residence
- Status Active
- 2nd bedroom 3.29m X 2.95m
Level: 2nd - Primary bedroom 4.05m X 3.64m
Level: 2nd - Recreational room / games room 3.09m X 8.02m
Level: Lower - Utility 2.96m X 3.88m
Level: Lower - 3rd bedroom 4.03m X 3.19m
Level: Lower - Kitchen 3.38m X 3.43m
Level: Main - Dining room 3.43m X 3.44m
Level: Main - Living room 6.01m X 3.73m
Level: Main
- Listing source url Https://www.realtor.ca/real-estate/28688587/984-cook-drive-midland-midland
- Listing type identifier Idx

$-2,240
/ Month

