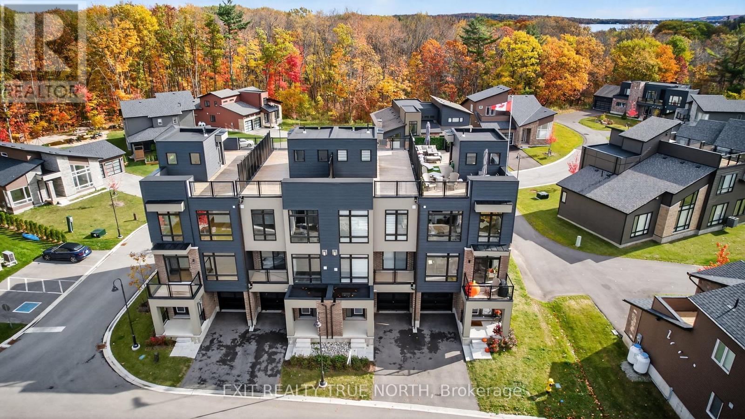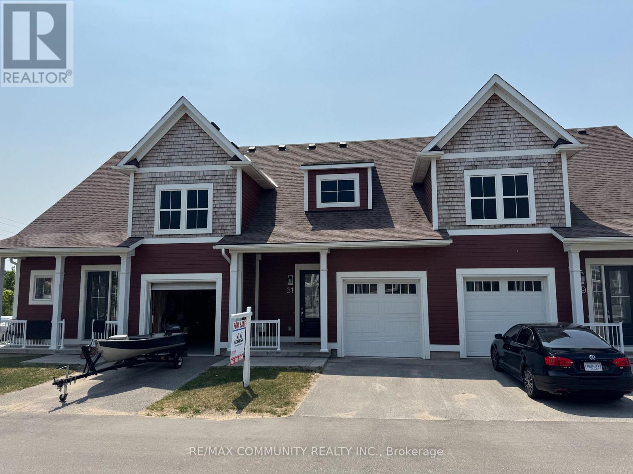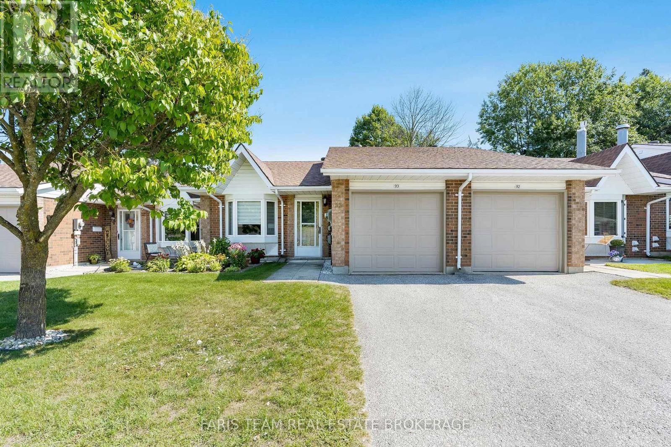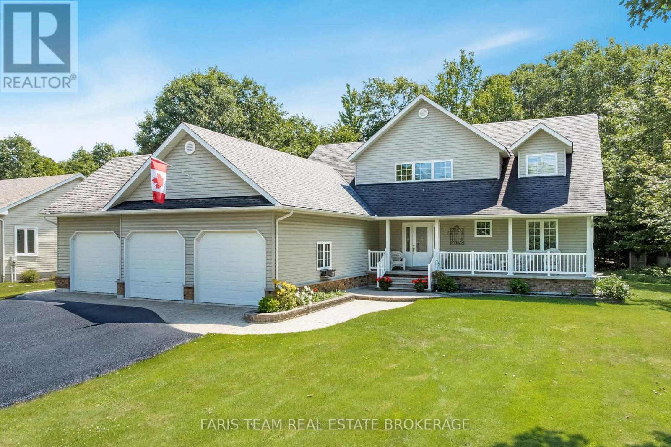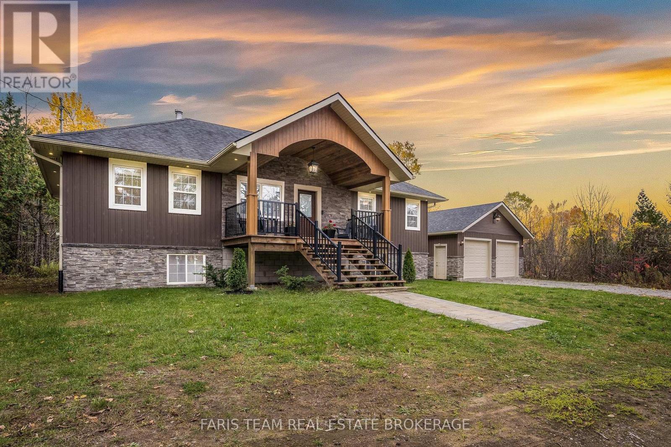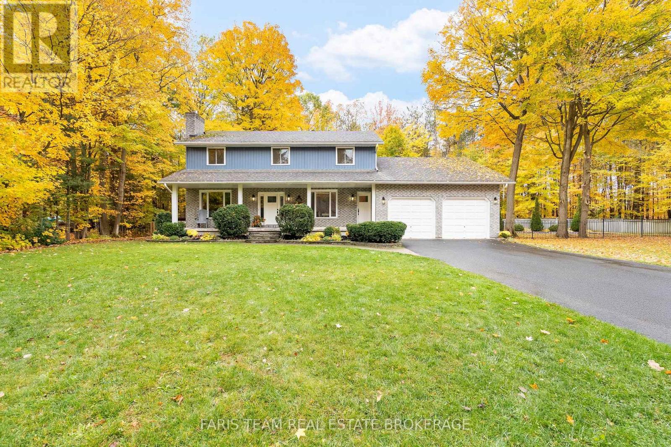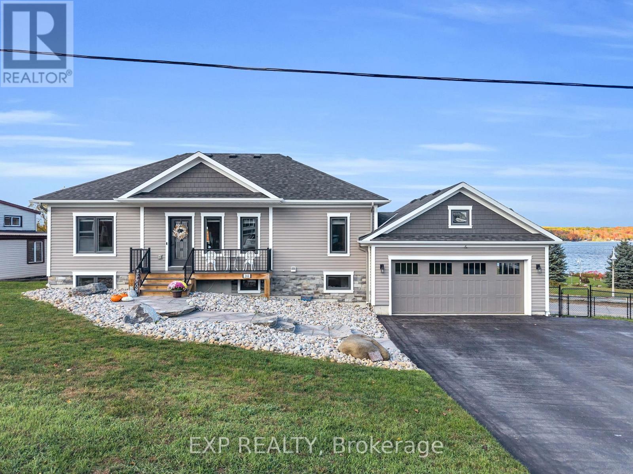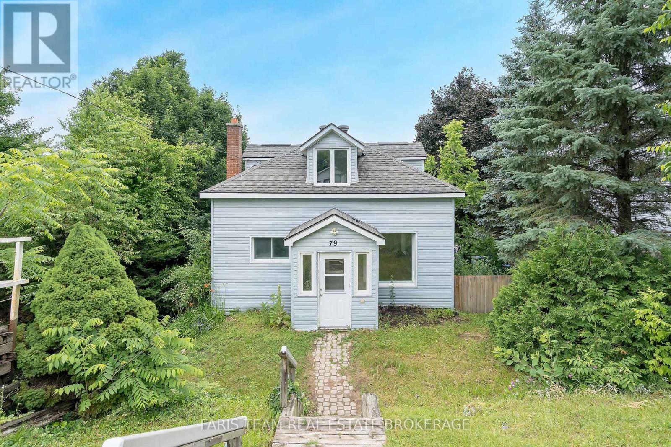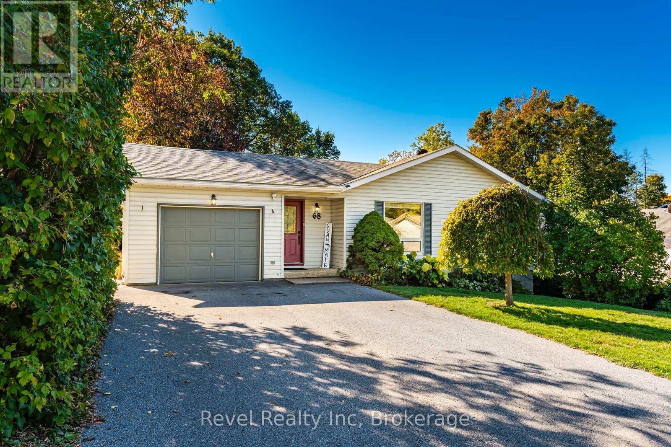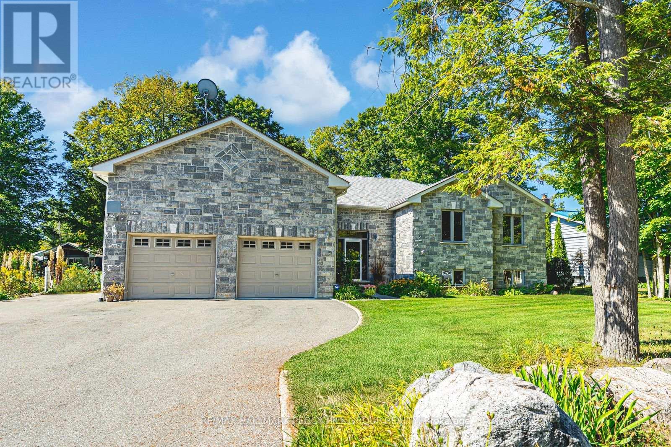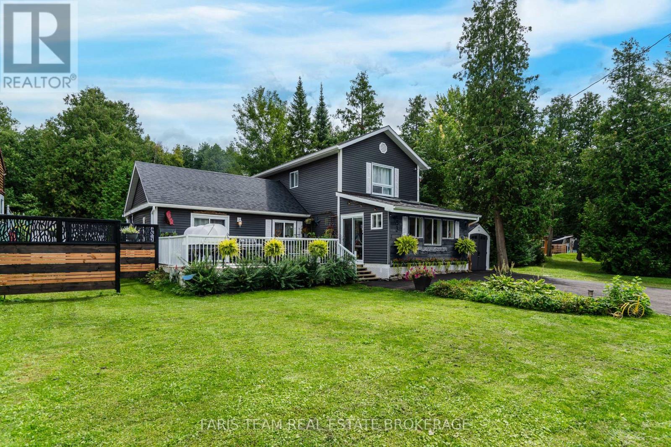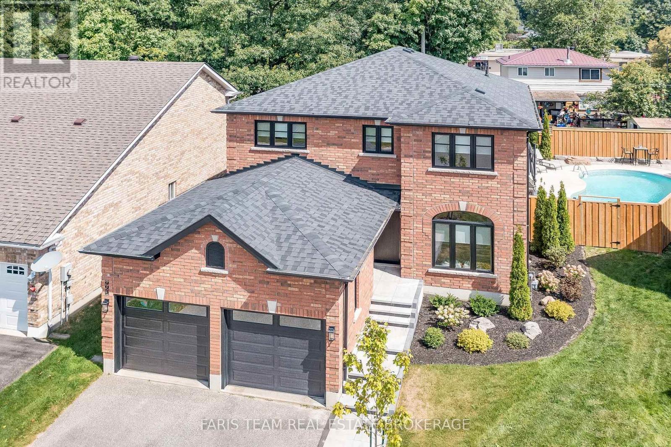
Highlights
Description
- Time on Houseful15 days
- Property typeSingle family
- Median school Score
- Mortgage payment
Top 5 Reasons You Will Love This Home: 1) Exquisite home situated on a premium lot in an outstanding neighbourhood 2) Extensive upgrades include all new windows and doors, garage doors, a new roof, interior doors and trims, a completely new kitchen, bathrooms, flooring, paint, lighting, and fixtures; virtually every detail has been meticulously renovated 3) Stunning backyard oasis with a total privacy fence, a spacious patio, stone walkways, professional landscaping, and an inground pool, perfect for outdoor enjoyment 4) Exceptional open-concept layout boasting modern finishes and offers four generously sized bedrooms, creating a dream residence 5) A must-see property, unlike anything else in West end Midland, conveniently located near the Georgian Bay General Hospital, shopping, restaurants, and just moments from Georgian Bay. Age 18. (id:63267)
Home overview
- Cooling Central air conditioning
- Heat source Natural gas
- Heat type Forced air
- Has pool (y/n) Yes
- Sewer/ septic Sanitary sewer
- # total stories 2
- Fencing Fenced yard
- # parking spaces 6
- Has garage (y/n) Yes
- # full baths 2
- # half baths 1
- # total bathrooms 3.0
- # of above grade bedrooms 4
- Flooring Vinyl, ceramic
- Has fireplace (y/n) Yes
- Subdivision Midland
- Directions 1977497
- Lot size (acres) 0.0
- Listing # S12456642
- Property sub type Single family residence
- Status Active
- Primary bedroom 5.19m X 4.17m
Level: 2nd - Laundry 1.84m X 1.49m
Level: 2nd - Bedroom 4.31m X 3.11m
Level: 2nd - Bedroom 3.65m X 3.05m
Level: 2nd - Bedroom 3.47m X 3.05m
Level: 2nd - Living room 5.16m X 3.07m
Level: Main - Dining room 3.19m X 3.06m
Level: Main - Mudroom 2.28m X 1.81m
Level: Main - Family room 4.53m X 3.07m
Level: Main - Kitchen 5.89m X 4.55m
Level: Main - Office 3.07m X 2.62m
Level: Main
- Listing source url Https://www.realtor.ca/real-estate/28976978/993-whitney-crescent-midland-midland
- Listing type identifier Idx

$-3,066
/ Month

