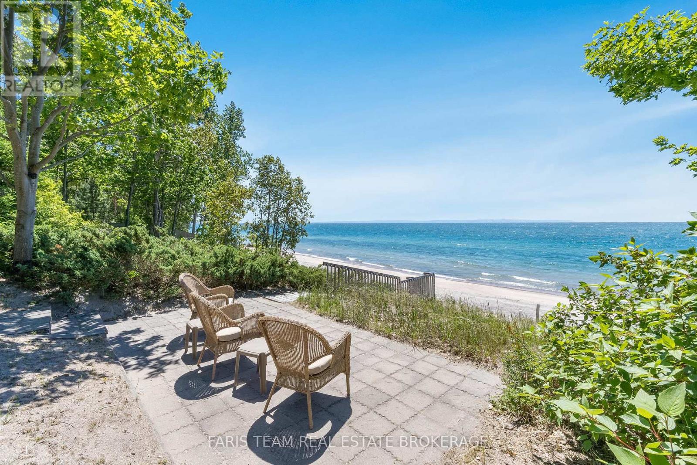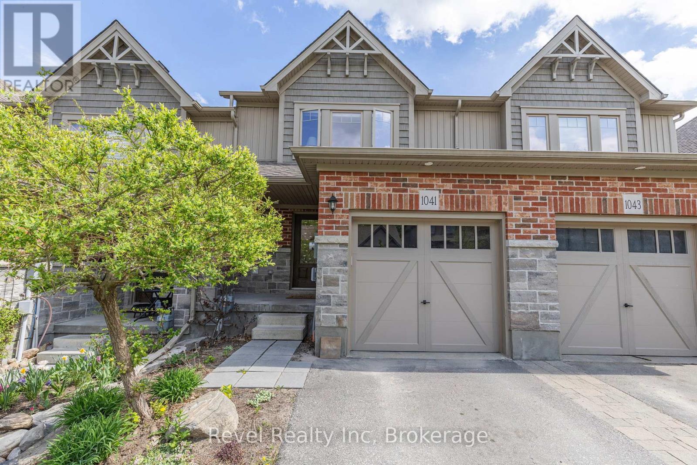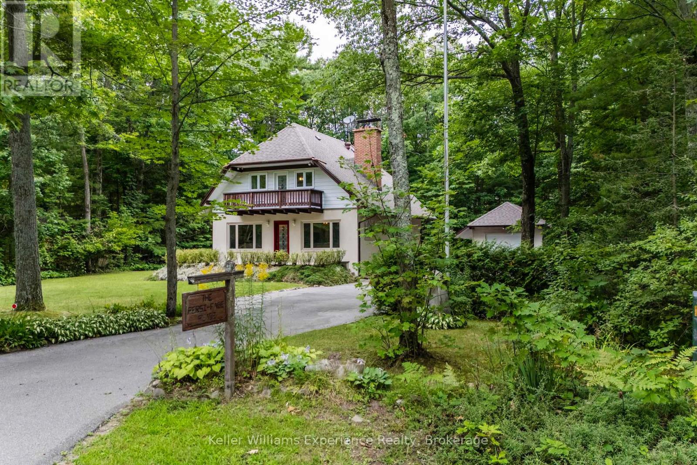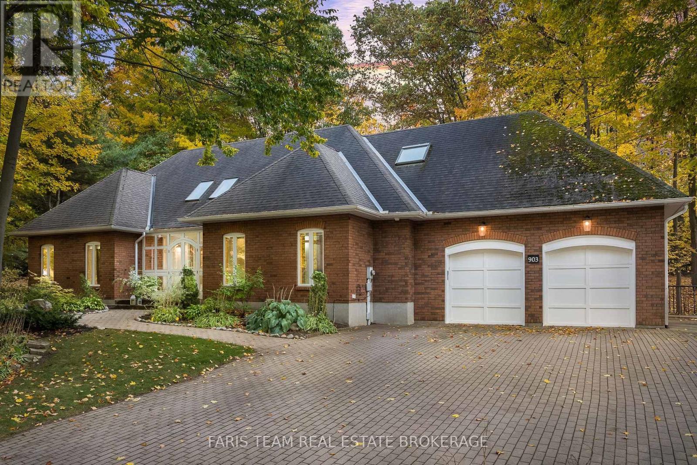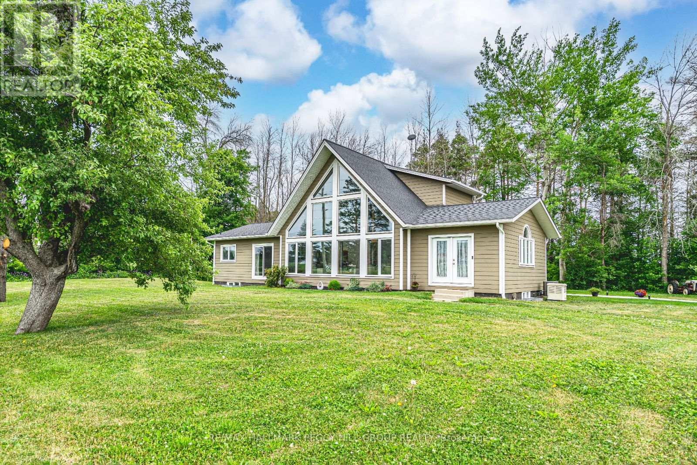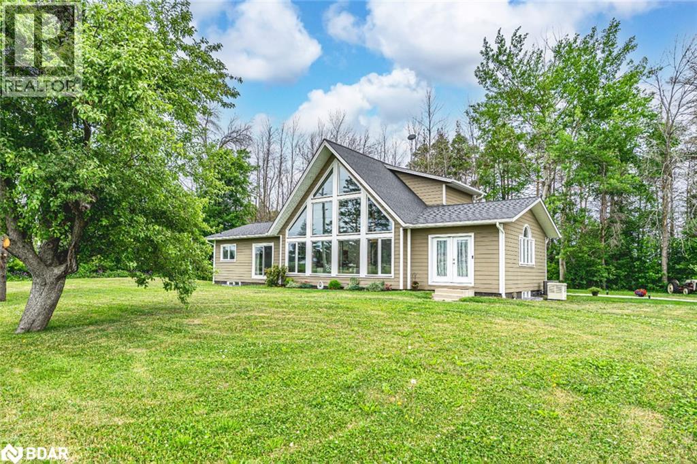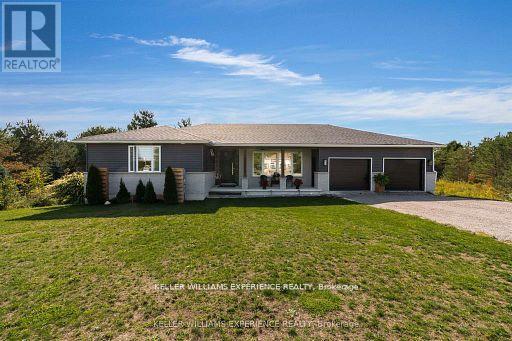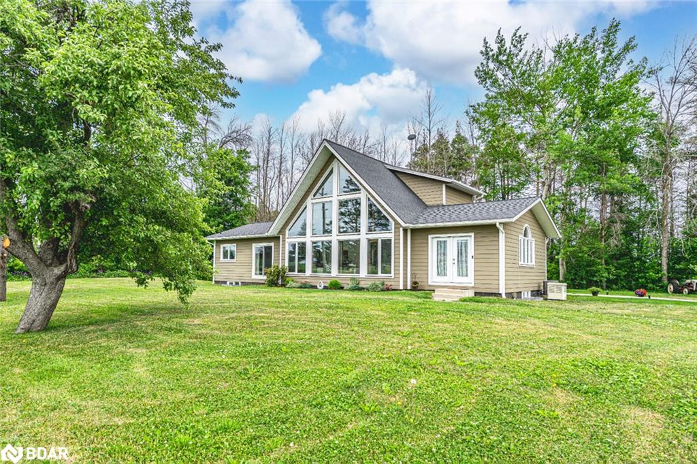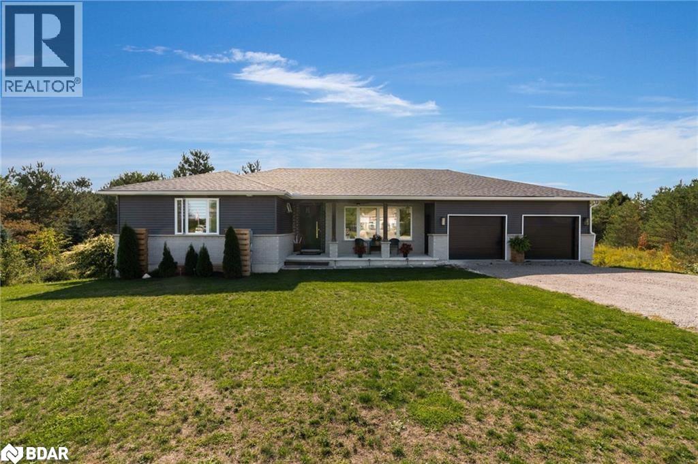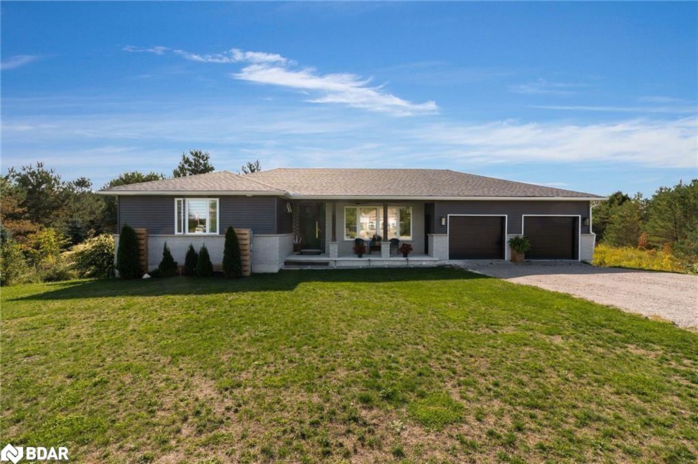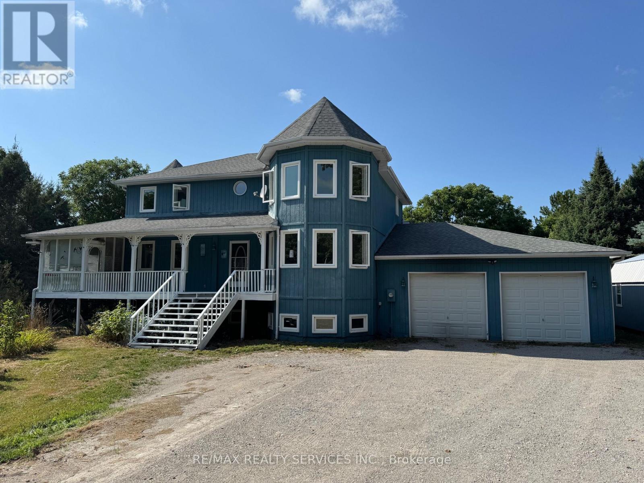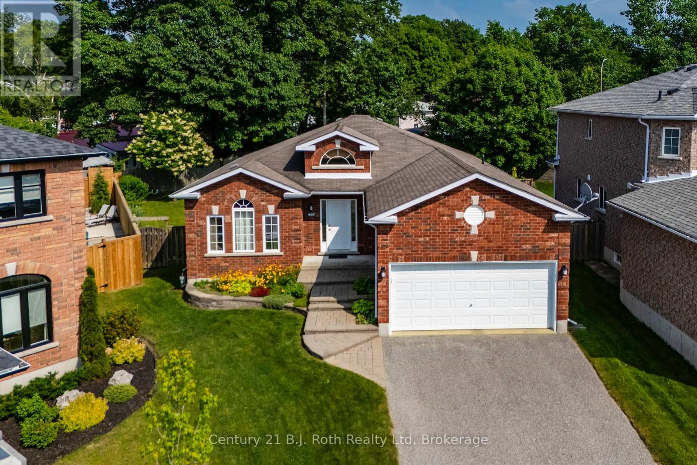
Highlights
Description
- Time on Houseful110 days
- Property typeSingle family
- StyleBungalow
- Median school Score
- Mortgage payment
Welcome to approximately 2386 sq ft of finished living space and a home that truly has it all; space, comfort, and thoughtful design, inside and out. You'll find no shortage of room here. The main floor is beautifully laid out for easy, everyday living, featuring a bright living room and a dedicated dining area, along with a charming family room just off the kitchen. Here, a cozy fireplace invites you to relax, and the sunny breakfast nook is the perfect spot to start your day while enjoying views of the beautifully landscaped backyard. Convenience is key - everything you need is on the main floor, including a spacious primary bedroom with a walk-in closet and a 4-piece ensuite, a second bedroom, a full main bath, and even main floor laundry / mudroom with access to the garage. Downstairs, the finished basement offers incredible flexibility. Two additional bedrooms provide space for guests or family, while a generous rec room with a gas fireplace creates a perfect gathering place. Whether you need a home office, gym, or playroom, there's room for it all plus a 3-piece bath and ample storage in the utility room. Built to last, this solid all-brick home includes forced air gas heating, HRV, and central air for year-round comfort. The backyard is fully fenced and beautifully landscaped with a handy garden shed and a professionally installed stone patio, ideal for relaxing or entertaining. Even the front steps have been upgraded to match the homes polished curb appeal. Most windows have been replaced over time. No rentals here as everything is owned and well maintained. The attached garage features a sealed floor, automatic door opener, and convenient inside entry to the laundry/mudroom. Notable builder details, like elegant rounded corners on the drywall, add to the warm, refined feel of the home. From its generous living space to its peaceful backyard oasis, this home checks all the boxes. Set in a wonderful location, close to everything you need. (id:63267)
Home overview
- Cooling Central air conditioning
- Heat source Natural gas
- Heat type Forced air
- Sewer/ septic Sanitary sewer
- # total stories 1
- Fencing Fenced yard
- # parking spaces 5
- Has garage (y/n) Yes
- # full baths 3
- # total bathrooms 3.0
- # of above grade bedrooms 4
- Has fireplace (y/n) Yes
- Subdivision Midland
- Lot size (acres) 0.0
- Listing # S12258415
- Property sub type Single family residence
- Status Active
- Other 8.3m X 6.32m
Level: Basement - 4th bedroom 3.18m X 3.52m
Level: Basement - 3rd bedroom 3.45m X 3.55m
Level: Basement - Recreational room / games room 8.97m X 5.34m
Level: Basement - Kitchen 3.51m X 2.92m
Level: Main - Dining room 4.59m X 2.74m
Level: Main - Living room 5.85m X 4.41m
Level: Main - Eating area 3.5m X 2.56m
Level: Main - Laundry 2.36m X 2.08m
Level: Main - Primary bedroom 3.82m X 4.5m
Level: Main - Family room 3.89m X 4.36m
Level: Main - 2nd bedroom 3.19m X 3.16m
Level: Main
- Listing source url Https://www.realtor.ca/real-estate/28549886/997-whitney-crescent-midland-midland
- Listing type identifier Idx

$-1,866
/ Month

