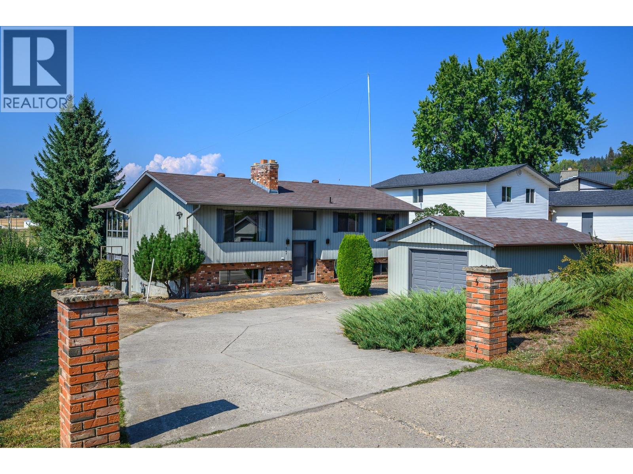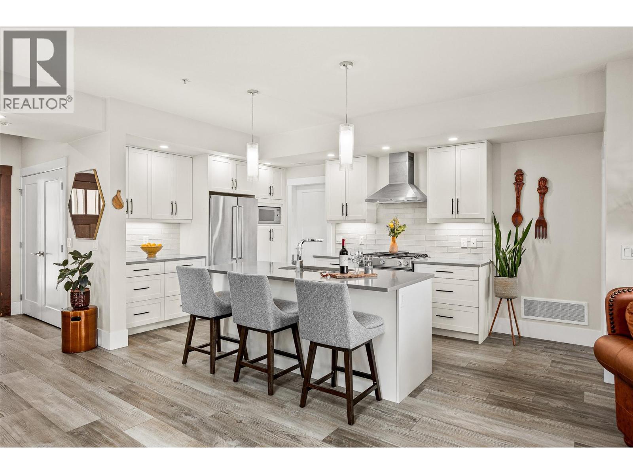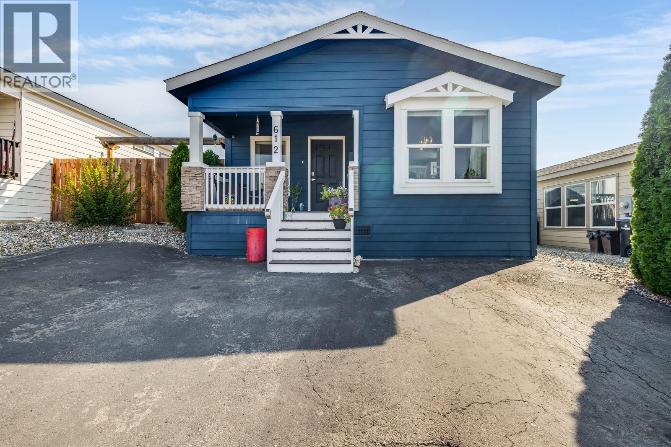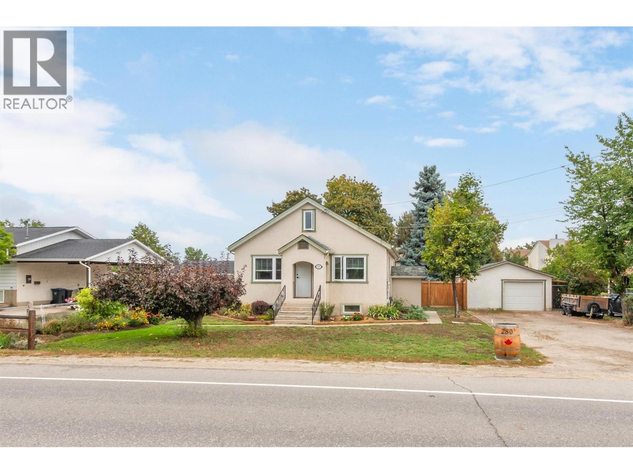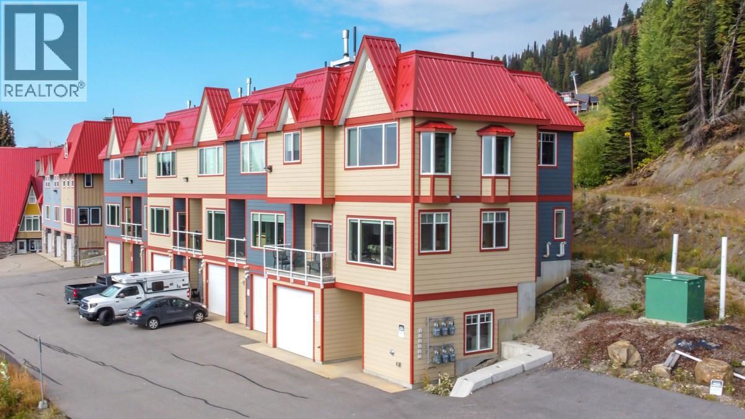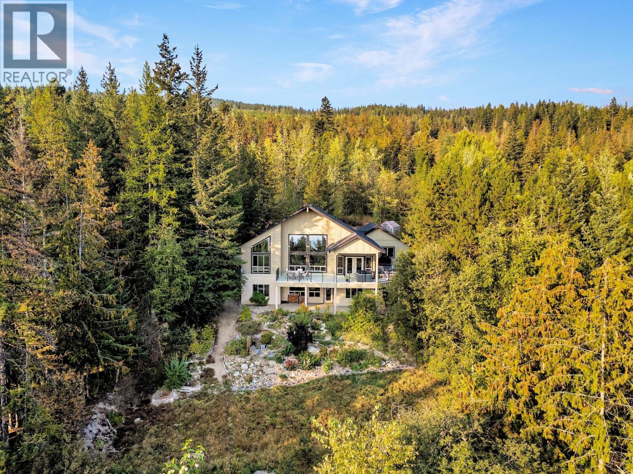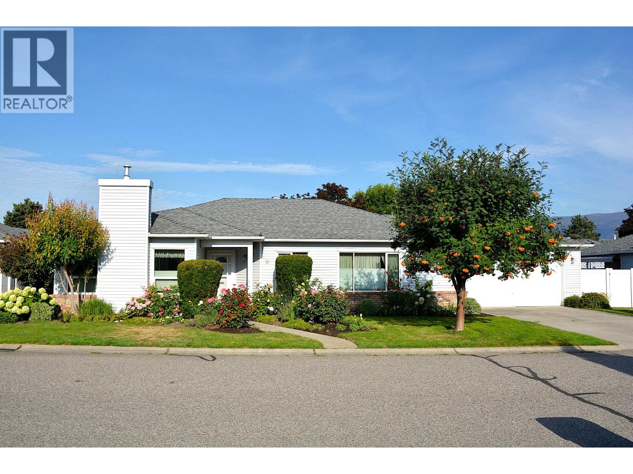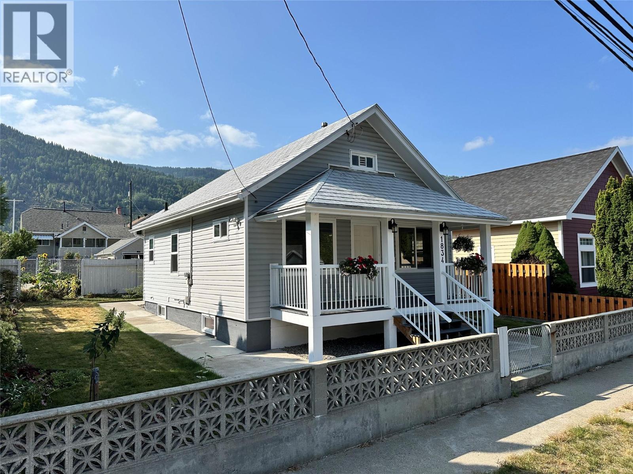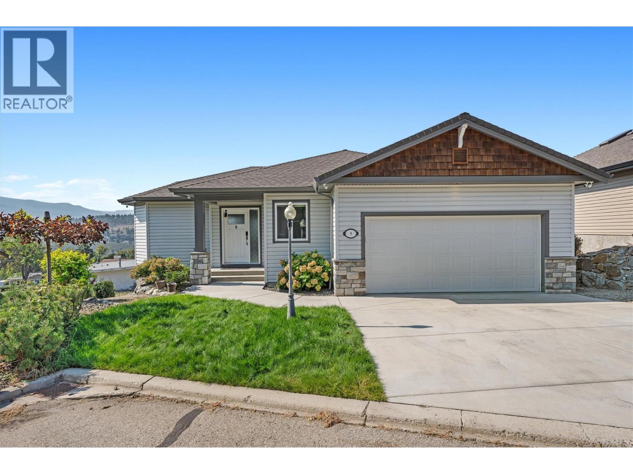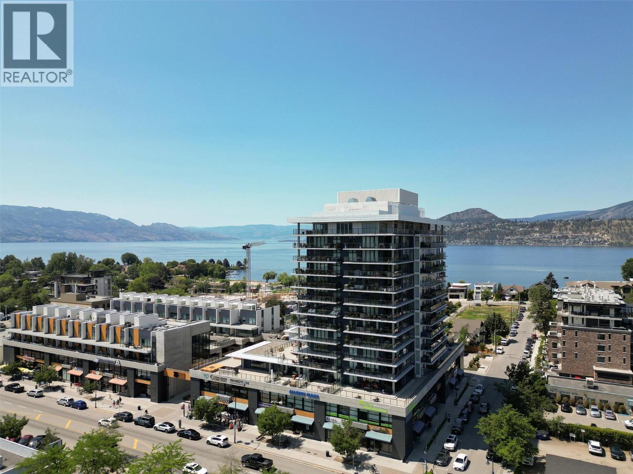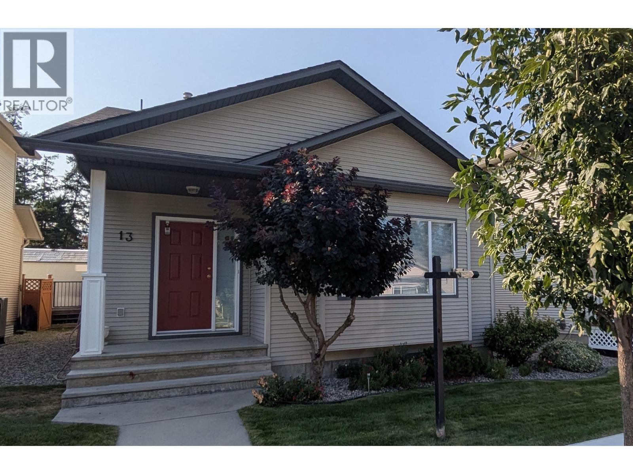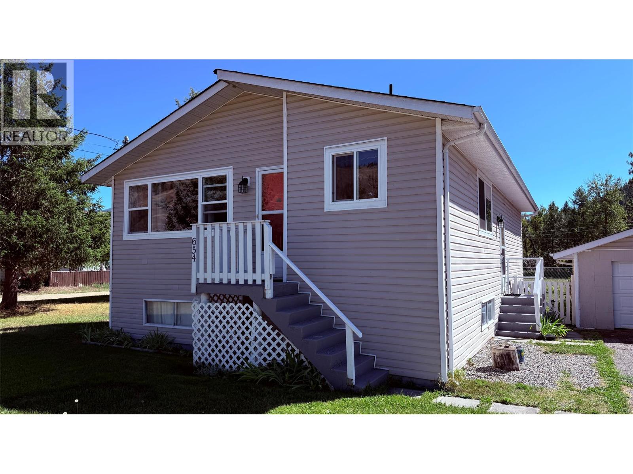
Highlights
This home is
47%
Time on Houseful
22 Days
Midway
0%
Description
- Home value ($/Sqft)$255/Sqft
- Time on Houseful22 days
- Property typeSingle family
- Lot size6,534 Sqft
- Year built1972
- Garage spaces1
- Mortgage payment
Very nice family home in Midway, BC. Great location in a quiet neighbourhood. Enjoy the fantastic views from the front room or towards the river in the backyard from your 20X12' deck. This 4 bedroom, 1 bathroom home can easily made into a 5 bedroom home. This corner lot house has a newer roof, new hot water tank, new flooring, new windows, a detached garage and a wood burning fireplace in the front room to keep you warm and cozy in the winter. Private corner lot, fully fenced back yard with plenty of sunshine to keep your beautiful garden full. A must see home. Close to all amenities. Call your REALTOR today! Click on multimedia for a virtual tour. Click on additional photos for a video tour. (id:63267)
Home overview
Amenities / Utilities
- Cooling Wall unit
- Heat type Forced air, see remarks
- Sewer/ septic Municipal sewage system
Exterior
- # total stories 2
- Roof Unknown
- Fencing Chain link
- # garage spaces 1
- # parking spaces 1
- Has garage (y/n) Yes
Interior
- # full baths 1
- # total bathrooms 1.0
- # of above grade bedrooms 4
- Flooring Mixed flooring
- Has fireplace (y/n) Yes
Location
- Subdivision Midway
- View Mountain view
- Zoning description Unknown
Lot/ Land Details
- Lot desc Level
- Lot dimensions 0.15
Overview
- Lot size (acres) 0.15
- Building size 1525
- Listing # 10360499
- Property sub type Single family residence
- Status Active
Rooms Information
metric
- Laundry 3.785m X 5.207m
Level: Basement - Workshop 3.759m X 3.505m
Level: Basement - Family room 3.785m X 5.182m
Level: Basement - Den 3.785m X 5.258m
Level: Basement - Bedroom 3.81m X 3.023m
Level: Basement - Bathroom (# of pieces - 4) 2.108m X 2.515m
Level: Main - Primary bedroom 3.277m X 3.556m
Level: Main - Bedroom 3.556m X 2.464m
Level: Main - Kitchen 2.464m X 2.591m
Level: Main - Living room 3.912m X 4.775m
Level: Main - Bedroom 3.277m X 2.692m
Level: Main - Dining room 3.48m X 2.616m
Level: Main
SOA_HOUSEKEEPING_ATTRS
- Listing source url Https://www.realtor.ca/real-estate/28773690/654-sixth-avenue-midway-midway
- Listing type identifier Idx
The Home Overview listing data and Property Description above are provided by the Canadian Real Estate Association (CREA). All other information is provided by Houseful and its affiliates.

Lock your rate with RBC pre-approval
Mortgage rate is for illustrative purposes only. Please check RBC.com/mortgages for the current mortgage rates
$-1,037
/ Month25 Years fixed, 20% down payment, % interest
$
$
$
%
$
%

Schedule a viewing
No obligation or purchase necessary, cancel at any time
Nearby Homes
Real estate & homes for sale nearby

