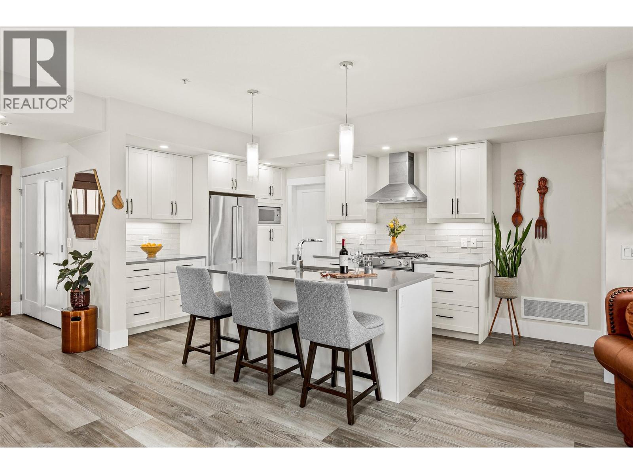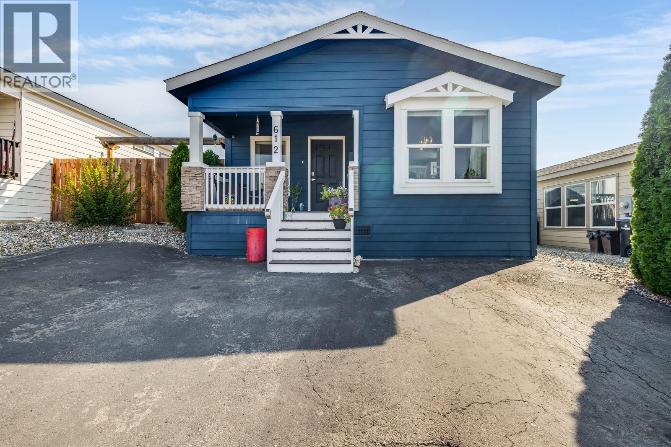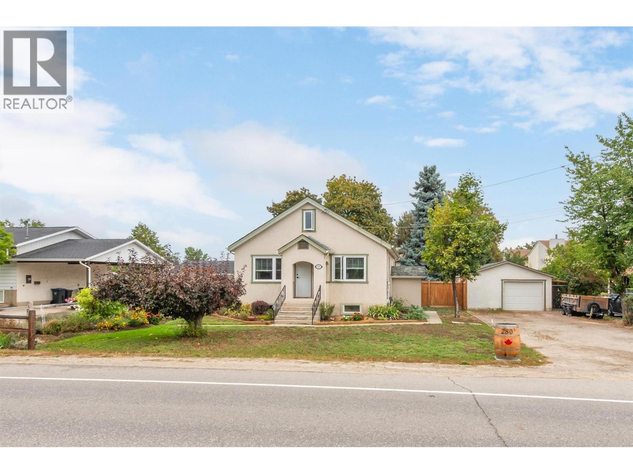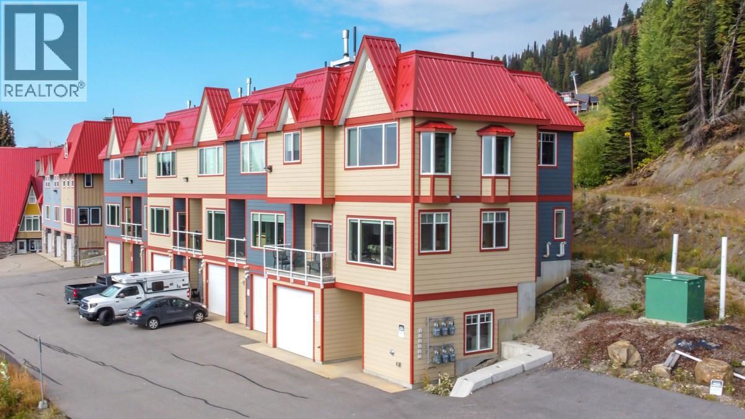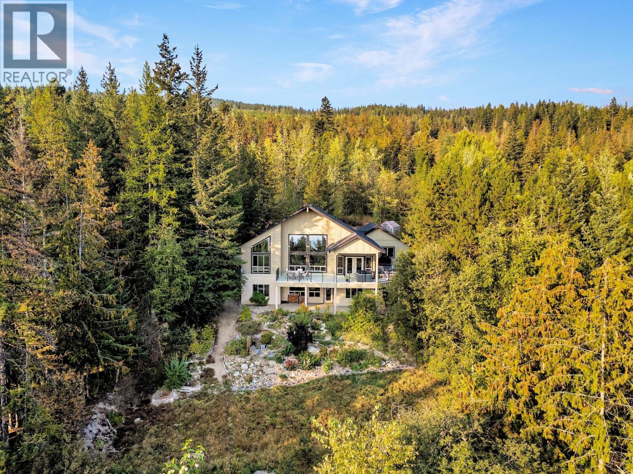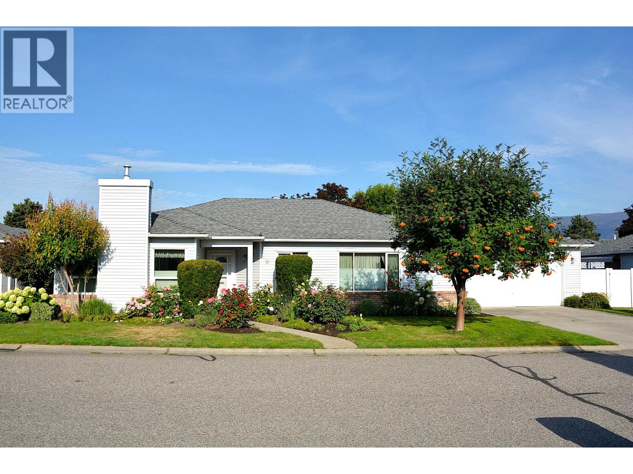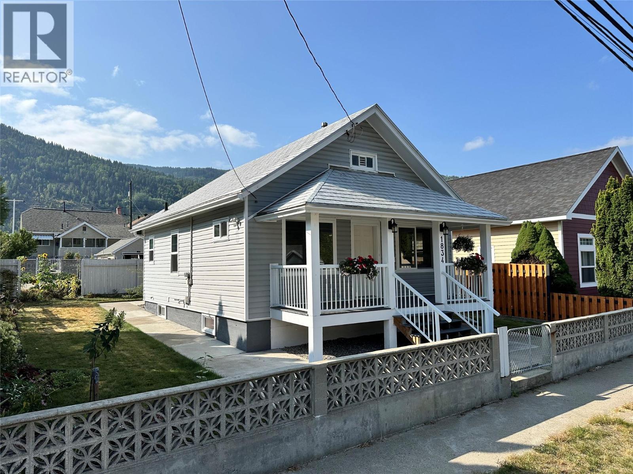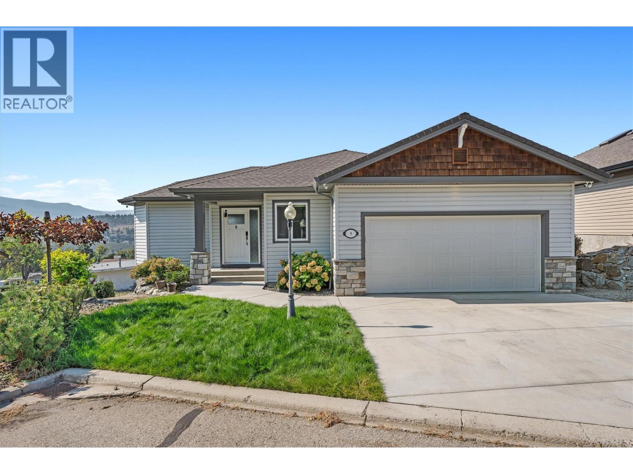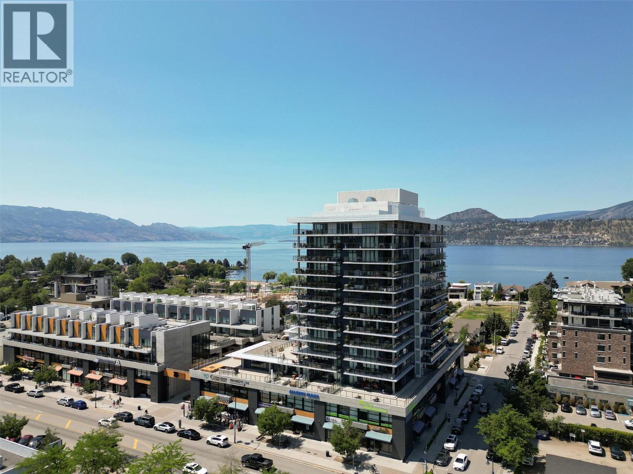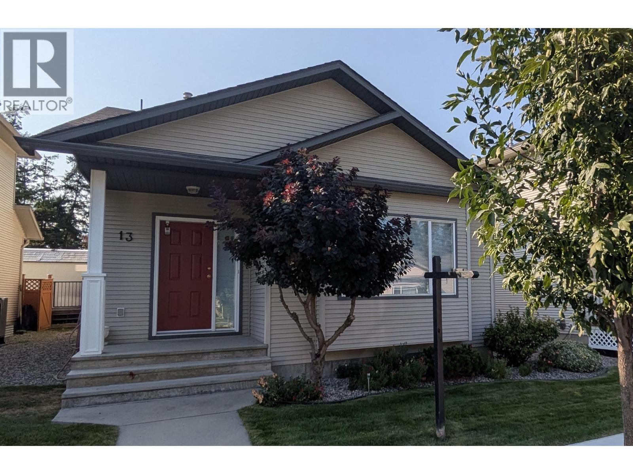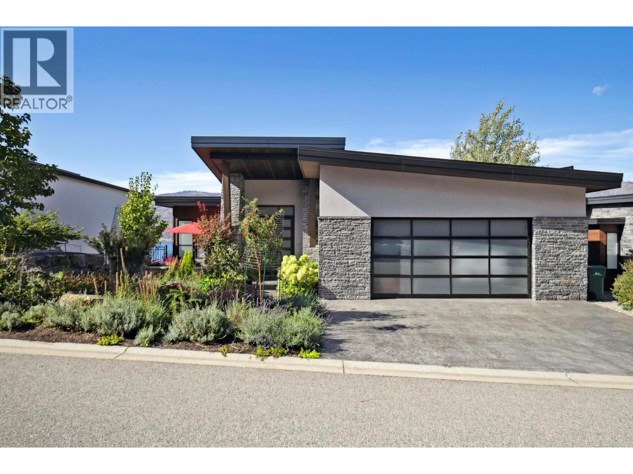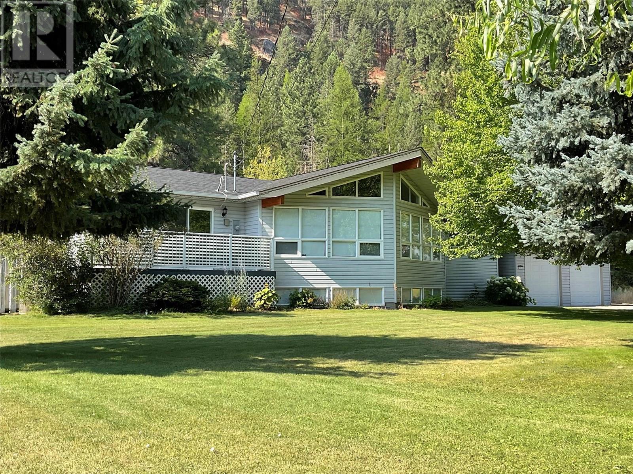
Highlights
Description
- Home value ($/Sqft)$209/Sqft
- Time on Houseful81 days
- Property typeSingle family
- Lot size0.27 Acre
- Year built1993
- Garage spaces3
- Mortgage payment
Executive home on private lot in Midway, BC! This 4 Bedroom, 3 Bath home is move in ready! Be amazed with the size of the large living room, with a vaulted pine ceiling, and large view windows. Huge open concept kitchen, and generous master bedroom with walk in closet and ensuite. Downstairs offers a media room, with 2 big screen TV?s, a pool table, bar, and built in surround sound! 2 bedrooms up, and 2 bedrooms down, with 2 additional rooms for your personal use. Very private, fully fenced back yard, with wrap around deck, that has a large area for entertaining. To top it all off, there is a heated triple car garage, with one large bay door, that has a car hoist! Plenty of room for your toys, and still space to work on your project car! Additional storage space in loft! RV parking, with power! Located on Central Avenue, which is a highly desired location. Close to the Kettle River and a short walk to the hiking/biking/recreation trails. Feel like you are out of town, yet only minutes away from town on foot! Close to all amenities. Newer roof, underground irrigation, furnace, hot water tank, and central A/C! What are you waiting for? Call your Realtor? today! Click on multimedia below for a virtual tour. Click on additional photos for a video tour (id:63267)
Home overview
- Cooling Central air conditioning
- Heat type Forced air
- Sewer/ septic Municipal sewage system
- # total stories 2
- Roof Unknown
- # garage spaces 3
- # parking spaces 3
- Has garage (y/n) Yes
- # full baths 3
- # total bathrooms 3.0
- # of above grade bedrooms 4
- Flooring Mixed flooring
- Has fireplace (y/n) Yes
- Subdivision Midway
- View Mountain view, view (panoramic)
- Zoning description Unknown
- Lot desc Underground sprinkler
- Lot dimensions 0.27
- Lot size (acres) 0.27
- Building size 3060
- Listing # 10354052
- Property sub type Single family residence
- Status Active
- Media room 8.001m X 5.867m
Level: Basement - Den 4.115m X 3.302m
Level: Basement - Bedroom 3.378m X 3.302m
Level: Basement - Bedroom 4.089m X 3.302m
Level: Basement - Bathroom (# of pieces - 4) Measurements not available
Level: Basement - Den 4.115m X 2.565m
Level: Basement - Foyer 2.769m X 4.521m
Level: Basement - Bathroom (# of pieces - 4) Measurements not available
Level: Main - Primary bedroom 4.064m X 4.597m
Level: Main - Bedroom 3.683m X 3.48m
Level: Main - Living room 8.204m X 5.105m
Level: Main - Laundry 1.981m X 0.635m
Level: Main - Ensuite bathroom (# of pieces - 4) Measurements not available
Level: Main - Dining room 4.115m X 3.429m
Level: Main - Kitchen 4.115m X 3.429m
Level: Main
- Listing source url Https://www.realtor.ca/real-estate/28530874/706-central-avenue-midway-midway
- Listing type identifier Idx

$-1,706
/ Month

