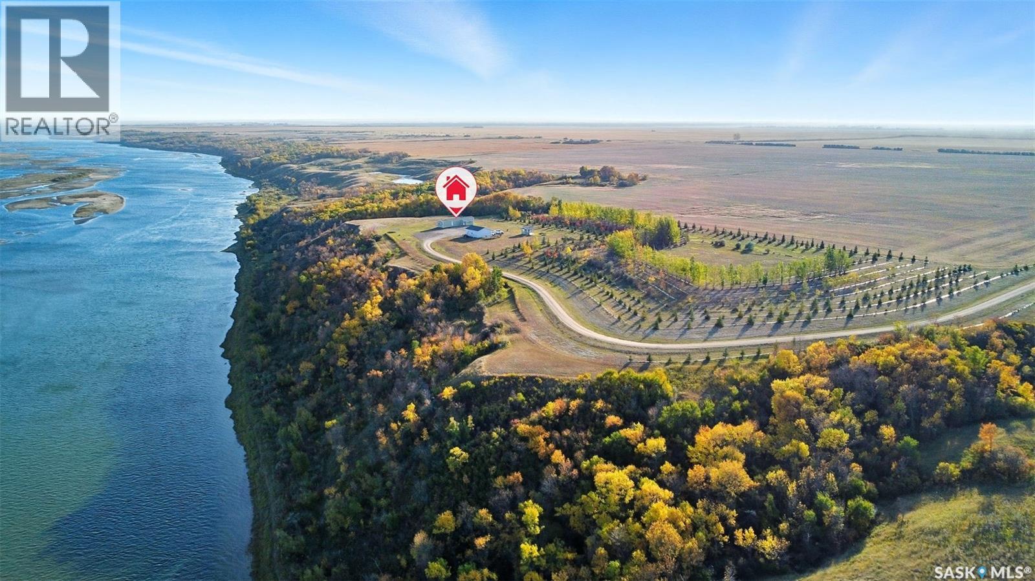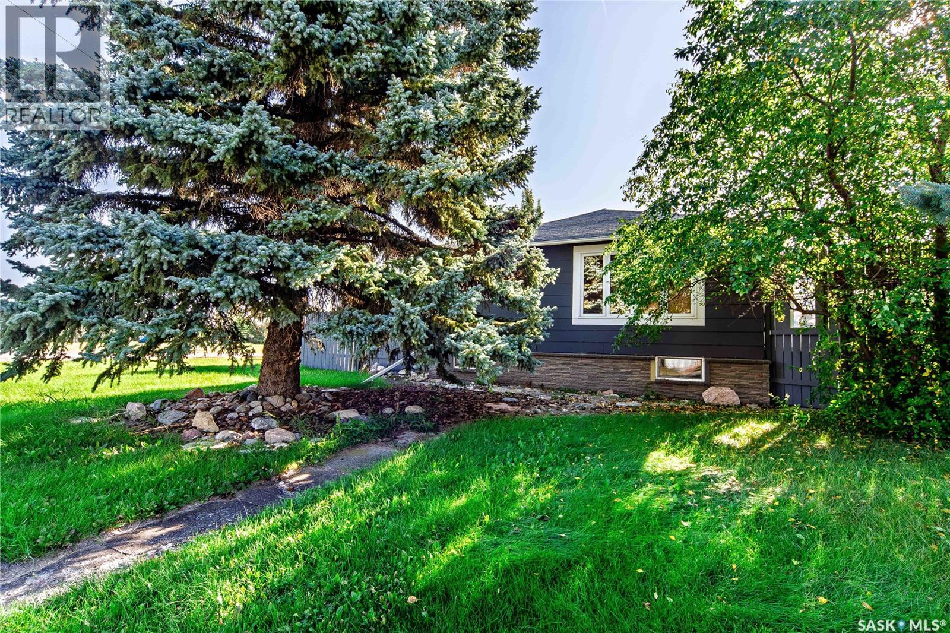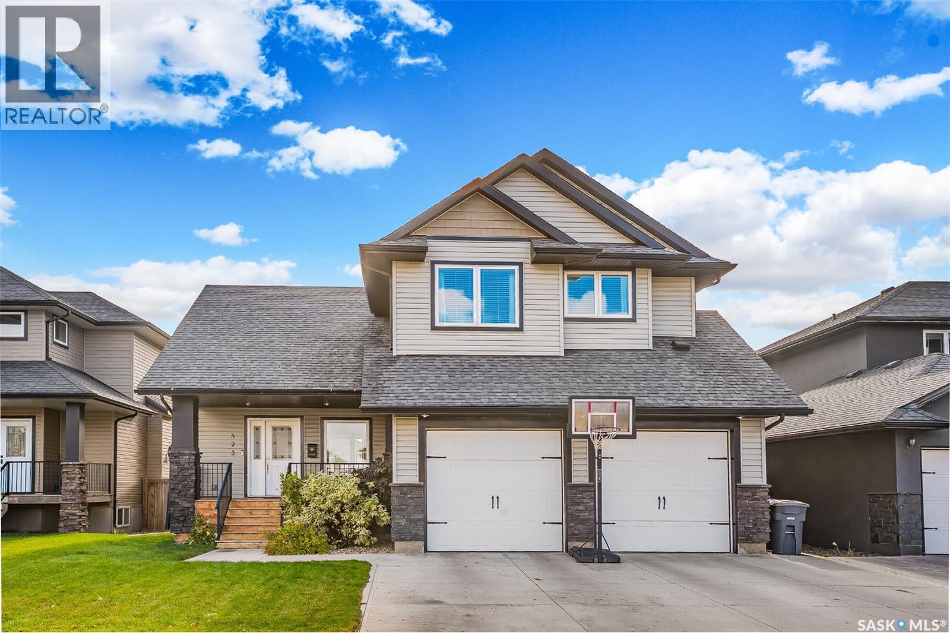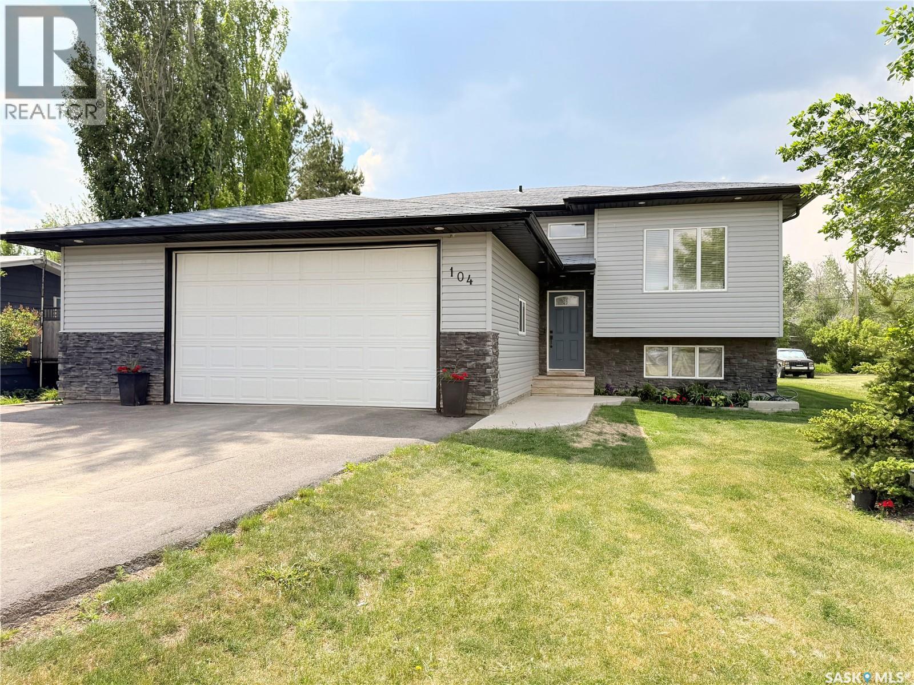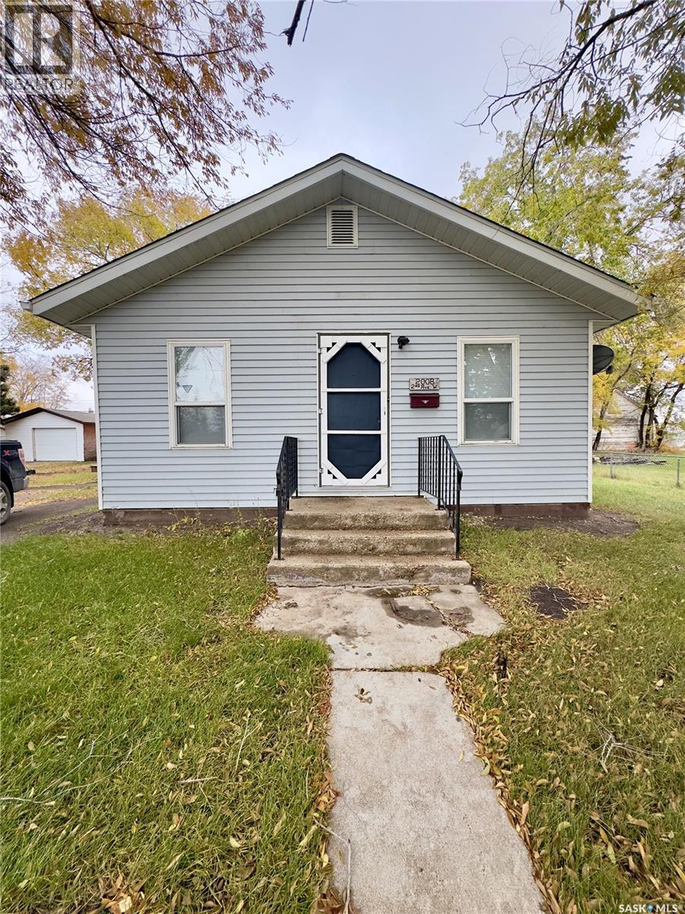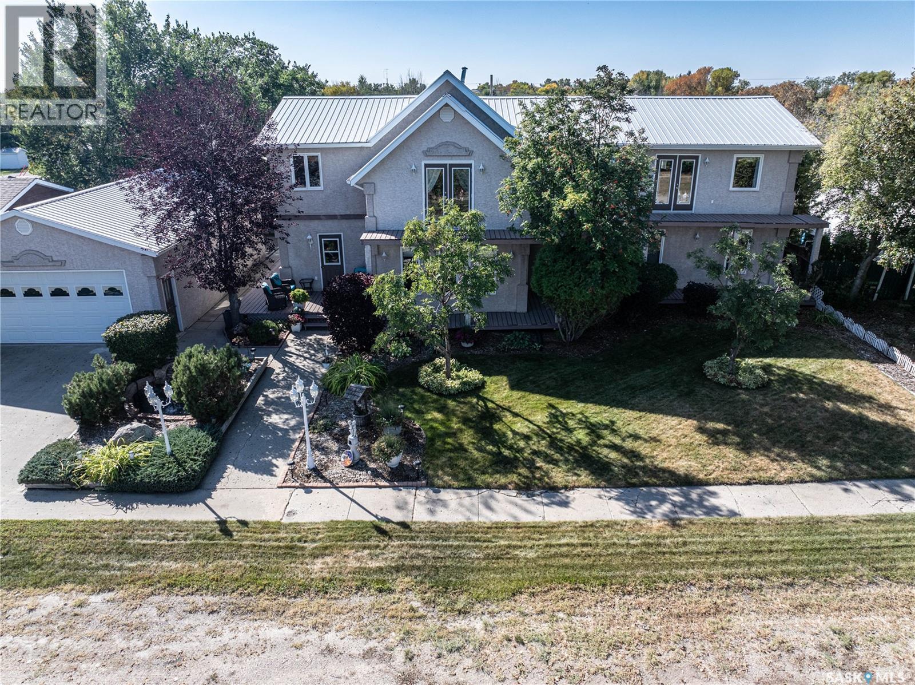
Highlights
Description
- Home value ($/Sqft)$111/Sqft
- Time on Housefulnew 2 days
- Property typeSingle family
- Style2 level
- Year built1987
- Mortgage payment
Perfect for a growing family, or ideal to repurpose as a group home or private care facility, this spacious property in Milden offers exceptional value and versatility. Originally built as a personal residence and operated as a 5-bed private care home for 21 years, it now shines as a beautifully maintained family home on a landscaped lot featuring a welcoming water feature, raised garden beds, a firepit area, above-ground pool with wrap-around deck, and a heated double detached garage with room for vehicles and a boat. Inside, nearly 3,600 sq. ft. of living space includes a main floor laundry, oak kitchen with stainless appliances and porcelain tile floors, spacious dining area with natural gas fireplace, main floor living room with fireplace, two bathrooms, and five bedrooms suited for family, guests, or hobbies. The second level offers a large family room with fireplace, games area, office/bedroom, bath with laundry, primary suite with ensuite, and three additional bedrooms. Located just 15 minutes west of Outlook, under 45 minutes to Lake Diefenbaker or Vanscoy potash, and about 65 minutes to Saskatoon, this home combines small-town charm with outstanding space and amenities. Book your private showing today! (id:63267)
Home overview
- Cooling Central air conditioning
- Heat source Natural gas
- Heat type Forced air
- Has pool (y/n) Yes
- # total stories 2
- Fencing Fence
- Has garage (y/n) Yes
- # full baths 4
- # total bathrooms 4.0
- # of above grade bedrooms 9
- Lot desc Lawn, underground sprinkler, garden area
- Lot dimensions 13200
- Lot size (acres) 0.31015038
- Building size 3596
- Listing # Sk021175
- Property sub type Single family residence
- Status Active
- Ensuite bathroom (# of pieces - 3) 1.524m X 2.388m
Level: 2nd - Family room 8.534m X 4.978m
Level: 2nd - Laundry 6.401m X 3.15m
Level: 2nd - Bedroom 5.283m X 2.743m
Level: 2nd - Bathroom (# of pieces - 4) 1.829m X 2.794m
Level: 2nd - Primary bedroom 3.734m X 4.648m
Level: 2nd - Bedroom 5.283m X 2.743m
Level: 2nd - Office 3.2m X 3.023m
Level: 2nd - Bedroom 2.515m X 4.648m
Level: 2nd - Other 4.648m X 7.798m
Level: Basement - Bedroom 4.013m X 2.997m
Level: Main - Bedroom 2.972m X 2.692m
Level: Main - Bedroom 2.997m X 2.616m
Level: Main - Bedroom 2.108m X 4.039m
Level: Main - Dining room 5.131m X 5.055m
Level: Main - Living room 4.724m X 4.928m
Level: Main - Laundry 2.083m X 2.21m
Level: Main - Bedroom 4.039m X 2.997m
Level: Main - Foyer 2.337m X 3.302m
Level: Main - Kitchen 4.801m X 3.937m
Level: Main
- Listing source url Https://www.realtor.ca/real-estate/29008107/304-1st-street-w-milden
- Listing type identifier Idx

$-1,066
/ Month





