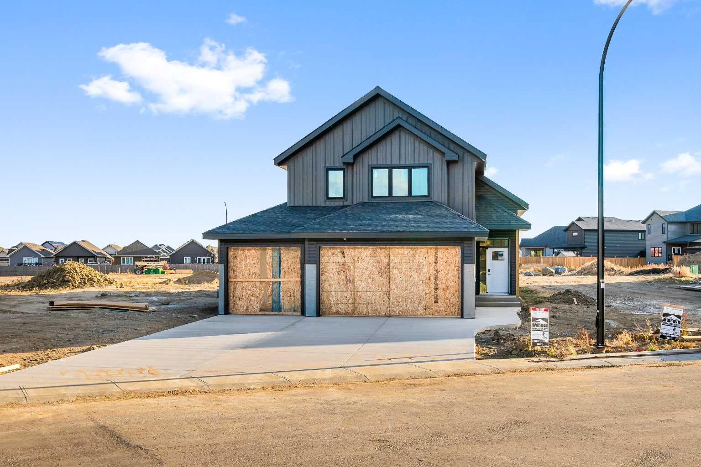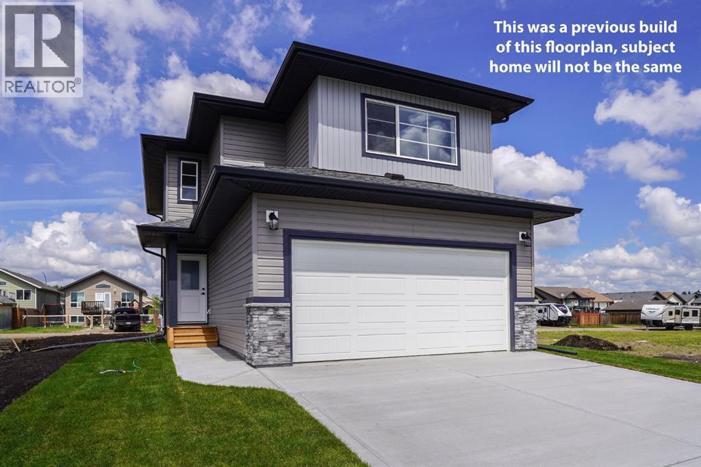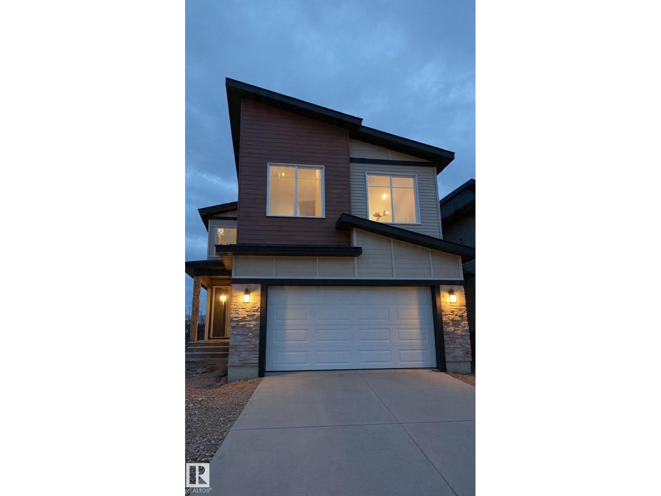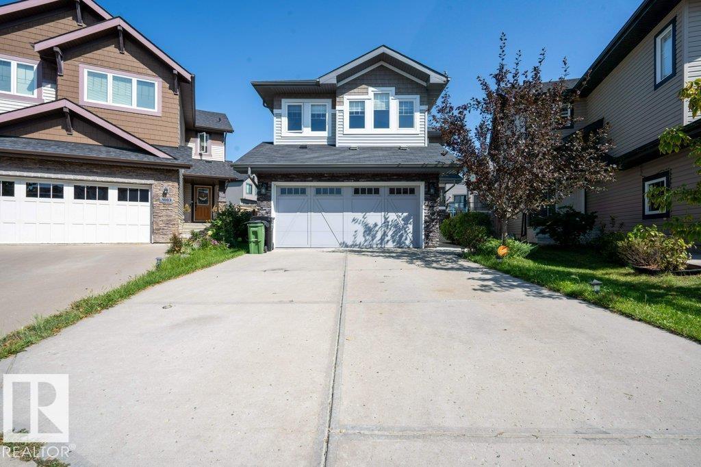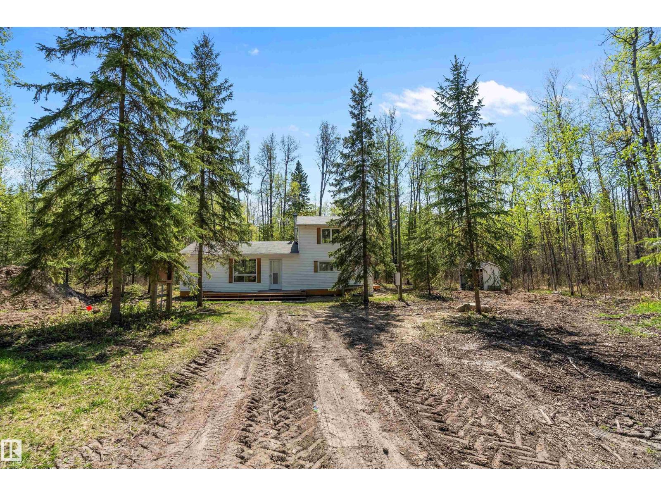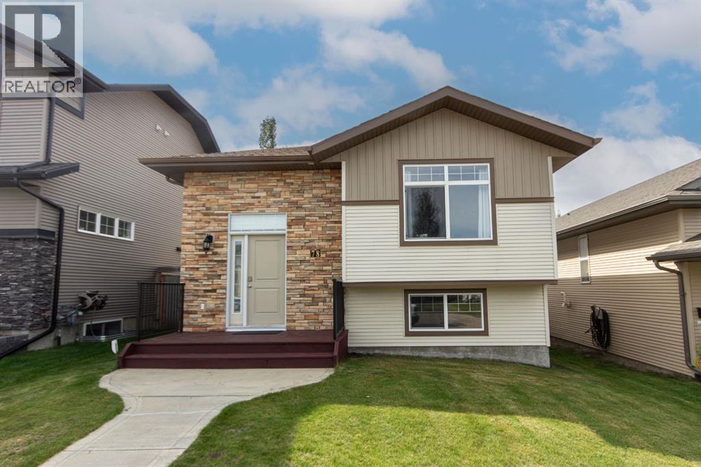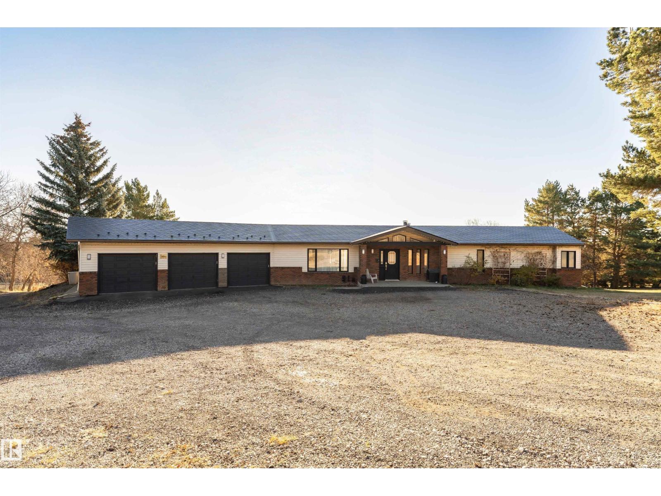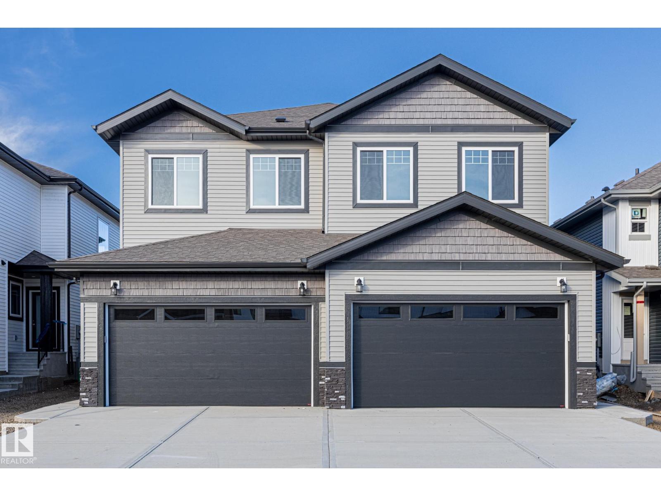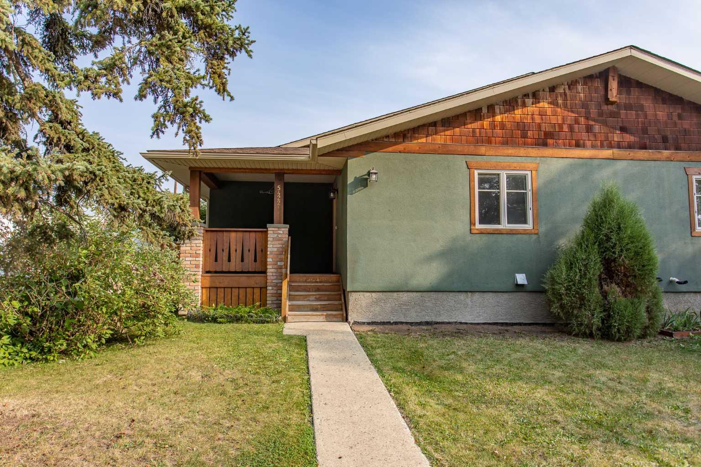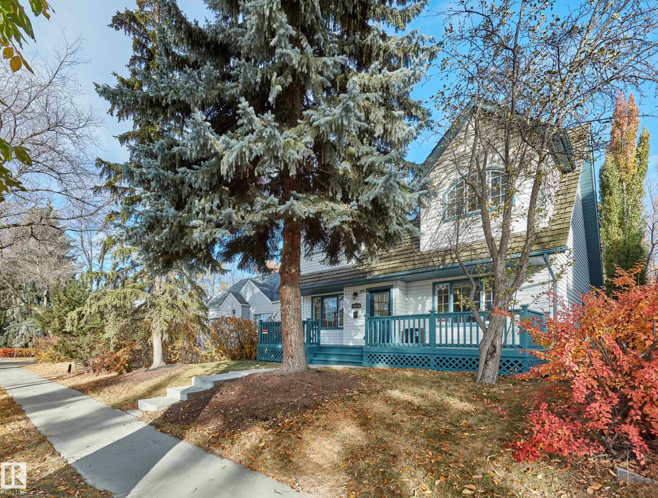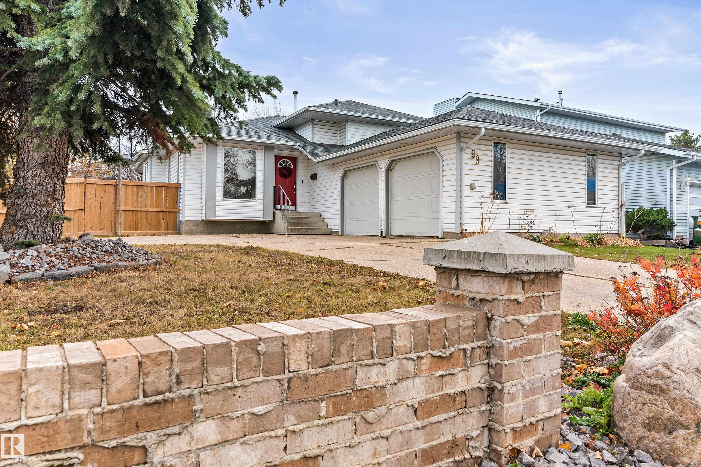- Houseful
- SK
- Spiritwood Rm No. 496
- S0J
- 107 Main St #496
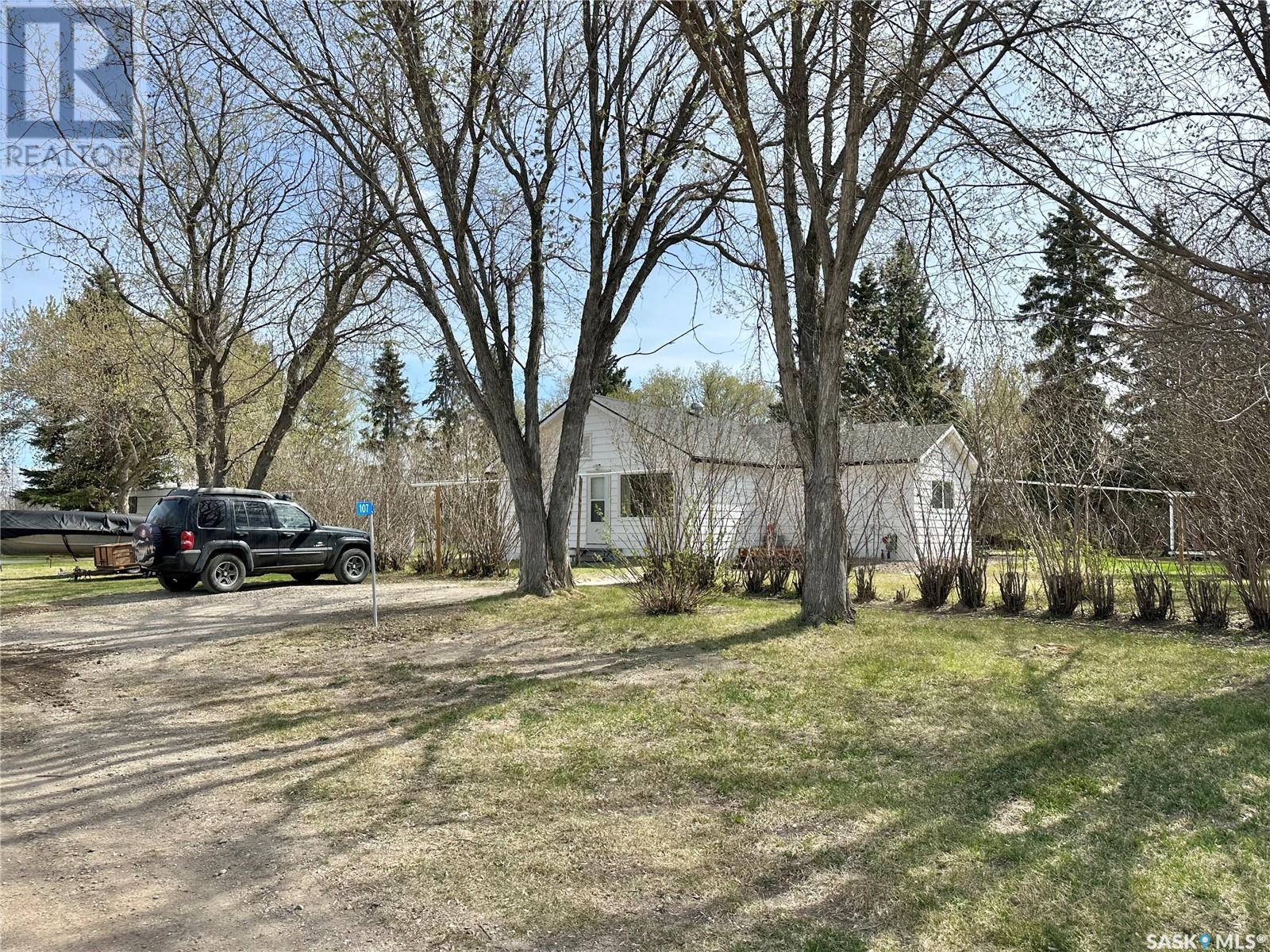
107 Main St #496
107 Main St #496
Highlights
Description
- Home value ($/Sqft)$120/Sqft
- Time on Houseful113 days
- Property typeSingle family
- StyleBungalow
- Year built1950
- Mortgage payment
This bungalow received additions in 1983 and has undergone several upgrades in the last decade, including new windows, doors, shingles, furnace, water heater, and flooring. The home boasts three bedrooms and one bathroom on the main floor, along with convenient main floor laundry facilities. Spacious and inviting, it features a large living room with expansive windows and direct access to a generous east-facing deck. The yard is an impressive 29,125 square feet, providing ample space for gardening and outdoor relaxation. Heating is supplied by a natural gas furnace, and there's also a roughed-in wood-burning fireplace. The partially finished basement includes a sizable family room, a three-piece bathroom, and plenty of storage for your family's belongings. Monthly utility costs are $250 for power and $115 for gas, both on equalized billing. (id:63267)
Home overview
- Cooling Window air conditioner
- Heat source Natural gas
- Heat type Forced air
- # total stories 1
- # full baths 2
- # total bathrooms 2.0
- # of above grade bedrooms 3
- Subdivision Mildred (spiritwood rm no. 496)
- Lot desc Lawn, garden area
- Lot dimensions 29125
- Lot size (acres) 0.684328
- Building size 1376
- Listing # Sk011445
- Property sub type Single family residence
- Status Active
- Bathroom (# of pieces - 3) 2.438m X 2.438m
Level: Basement - Storage 4.572m X 2.438m
Level: Basement - Family room 6.96m X 7.239m
Level: Basement - Other 8.23m X 4.953m
Level: Basement - Primary bedroom 3.048m X 4.039m
Level: Main - Foyer 4.013m X 4.115m
Level: Main - Bedroom 3.505m X 3.454m
Level: Main - Dining room 4.724m X 3.454m
Level: Main - Bedroom 2.972m X 3.124m
Level: Main - Living room 7.315m X 4.064m
Level: Main - Kitchen 3.454m X 3.454m
Level: Main - Bathroom (# of pieces - 4) 4.597m X 2.337m
Level: Main
- Listing source url Https://www.realtor.ca/real-estate/28551615/107-main-street-spiritwood-rm-no-496-mildred-spiritwood-rm-no-496
- Listing type identifier Idx

$-440
/ Month

