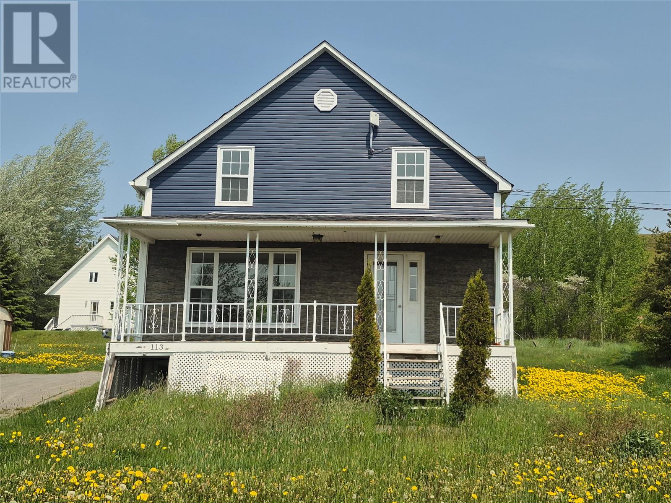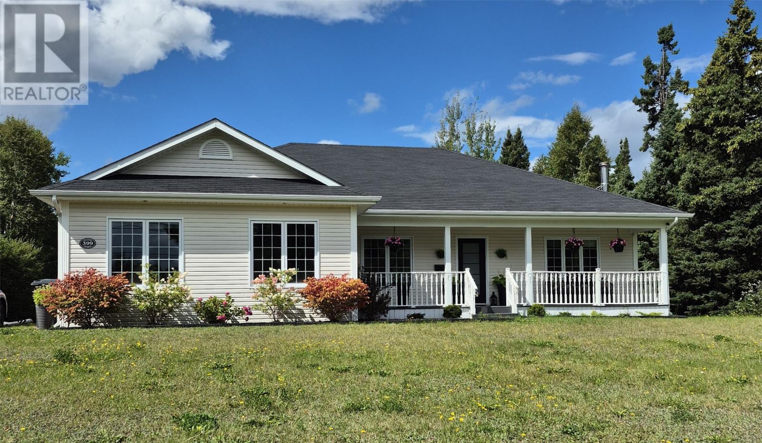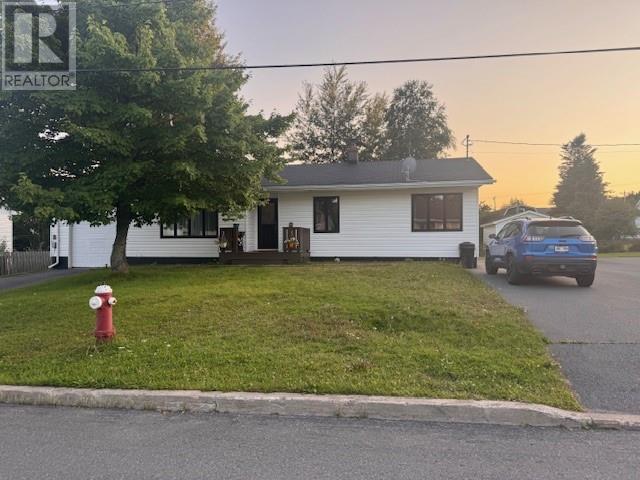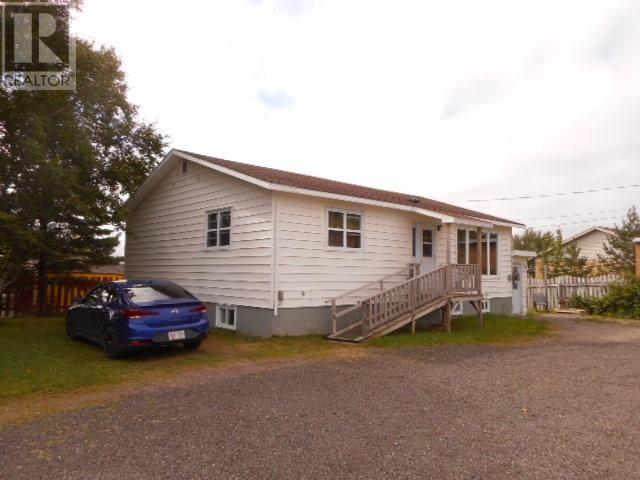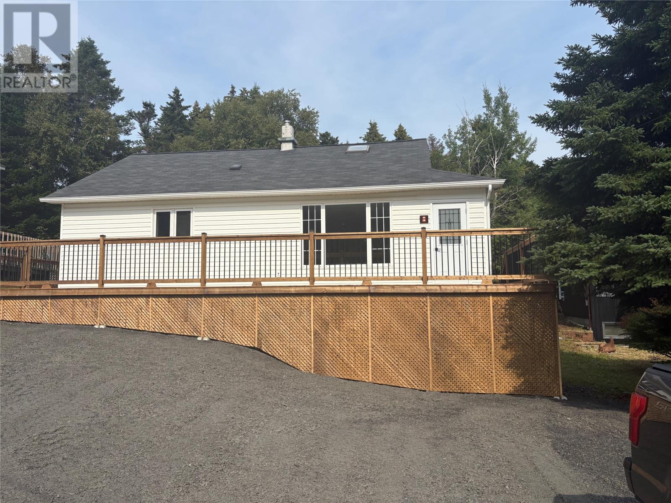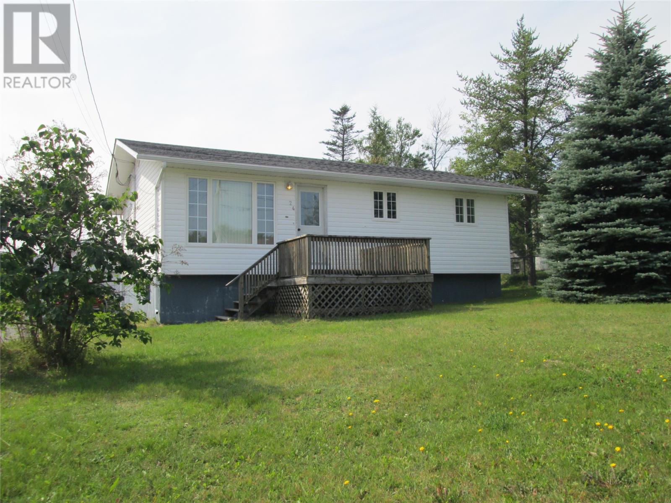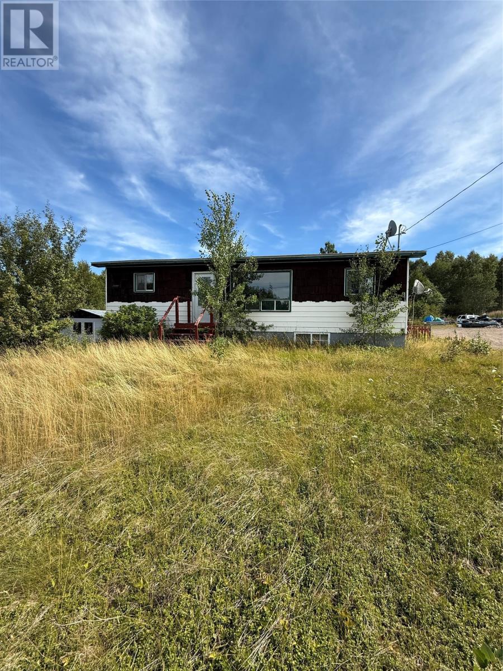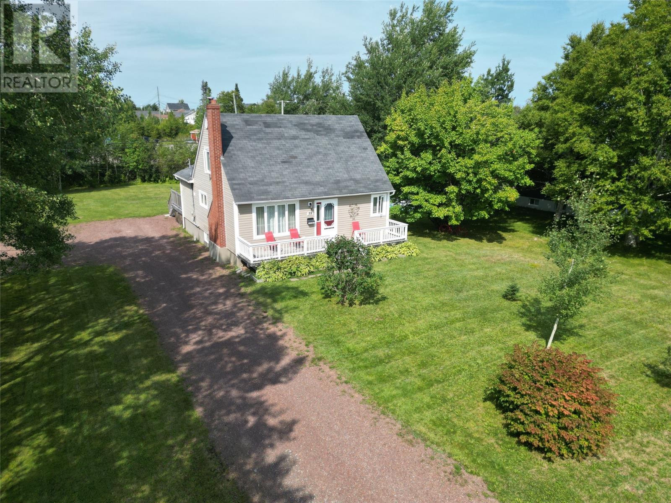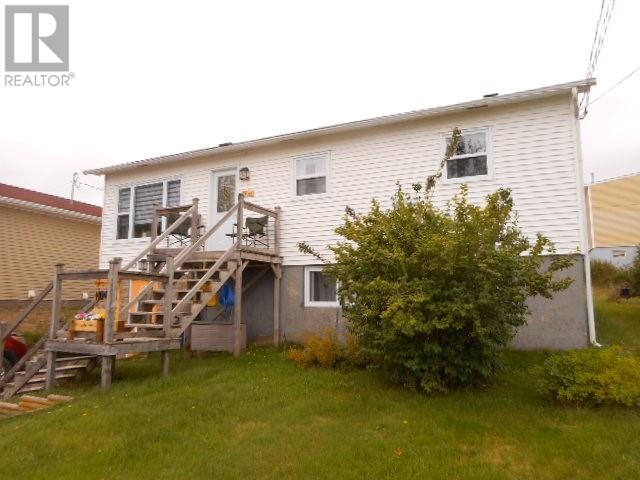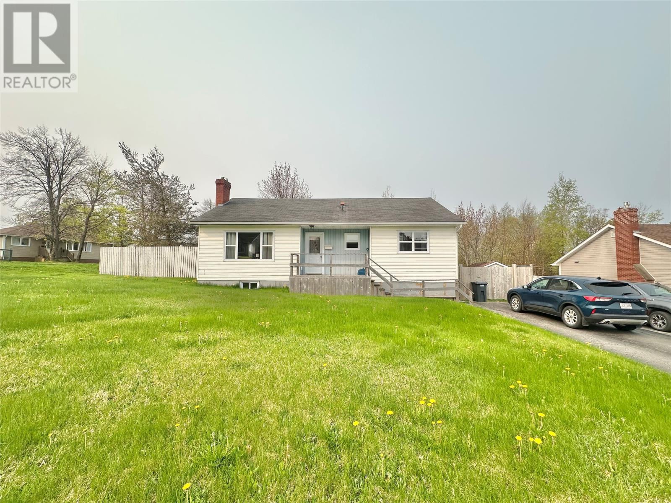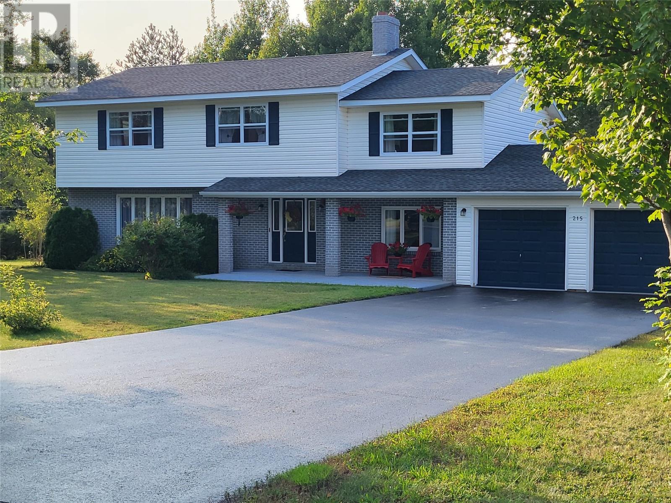- Houseful
- NL
- Miles Cove
- A0J
- 4 Hewletts Rd
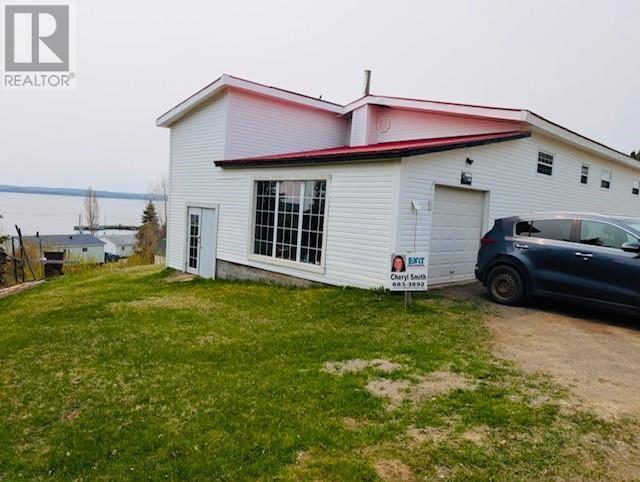
Highlights
Description
- Home value ($/Sqft)$41/Sqft
- Time on Houseful73 days
- Property typeSingle family
- StyleBungalow
- Year built1978
- Mortgage payment
Beautiful views of the water from this property located in Miles Cove. Property boasts 3 Bedrooms and 1 bathroom. Open concept feel with spacious kitchen with stainless steel appliances, dining area and living space. Beautiful views of the water from living room. Walk out from the dining area to the covered deck with million dollar views where you can sit out and watch the whales and boats go by. Primary bedroom has great space with a large walk in closet. Bathroom has a walk in sit down shower unit. Basement has a third bedroom, utility room and workshop. Electric heating in home. As an added bonus there is a wood furnace. 220 amp panel. Property has an attached garage measuring 16x30. House comes fully furnished minus washer and dryer. Home is ideal for the first time home buyer, retired couple, an investment property or great to use as a home away from home. Come see all this property has to offer. (id:55581)
Home overview
- Heat source Electric, wood
- Sewer/ septic Septic tank
- # total stories 1
- Has garage (y/n) Yes
- # full baths 1
- # total bathrooms 1.0
- # of above grade bedrooms 3
- Flooring Laminate, other
- View Ocean view, view
- Lot size (acres) 0.0
- Building size 2160
- Listing # 1286814
- Property sub type Single family residence
- Status Active
- Bedroom 12m X 12m
Level: Basement - Workshop 8m X 14m
Level: Basement - Utility 8m X 12m
Level: Basement - Not known 16m X 30m
Level: Lower - Bedroom 11m X 13m
Level: Main - Laundry 5m X 8m
Level: Main - Dining nook 9m X 11m
Level: Main - Mudroom 3m X 12m
Level: Main - Kitchen 11m X 12m
Level: Main - Primary bedroom 16m X 25m
Level: Main - Living room 15m X 21m
Level: Main - Bathroom (# of pieces - 1-6) 6m X 16m
Level: Main
- Listing source url Https://www.realtor.ca/real-estate/28511960/4-hewletts-road-miles-cove
- Listing type identifier Idx

$-237
/ Month

