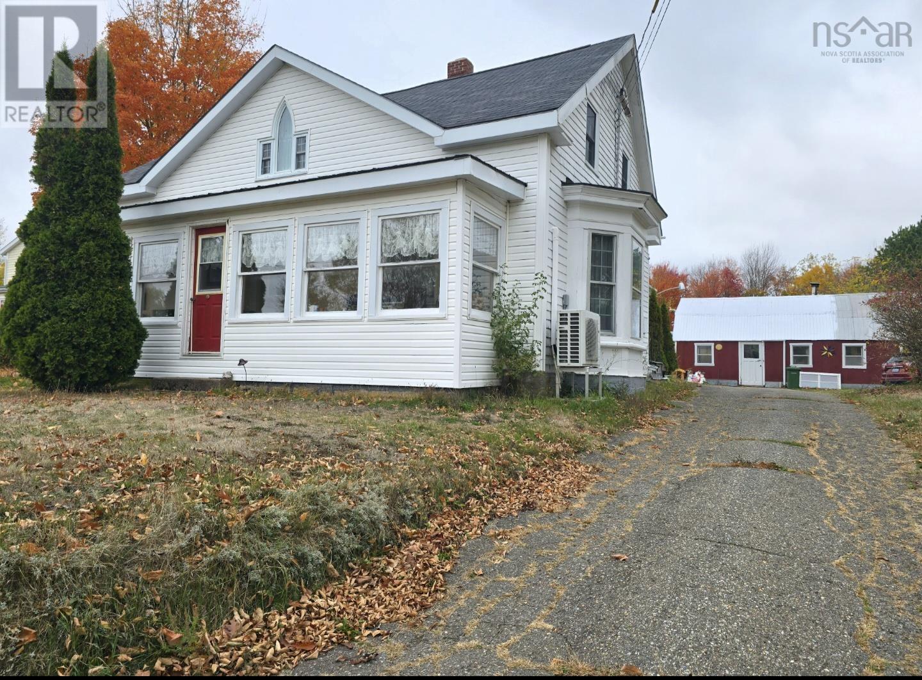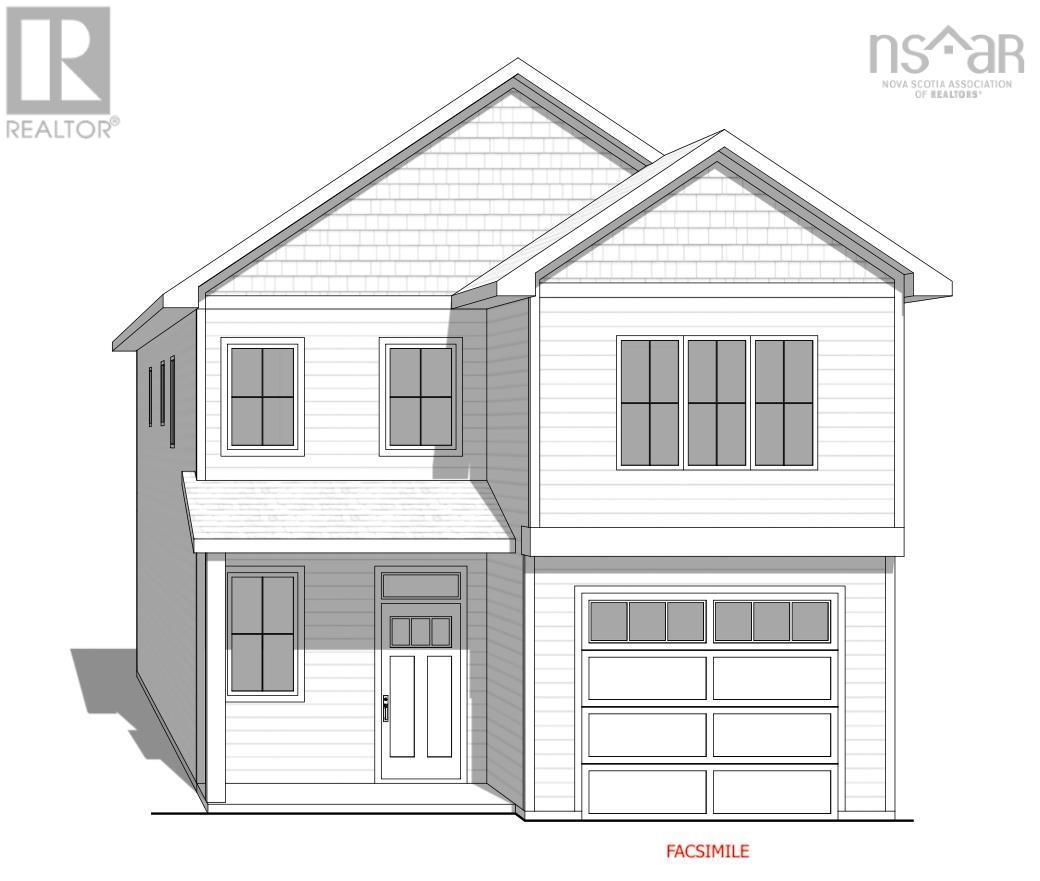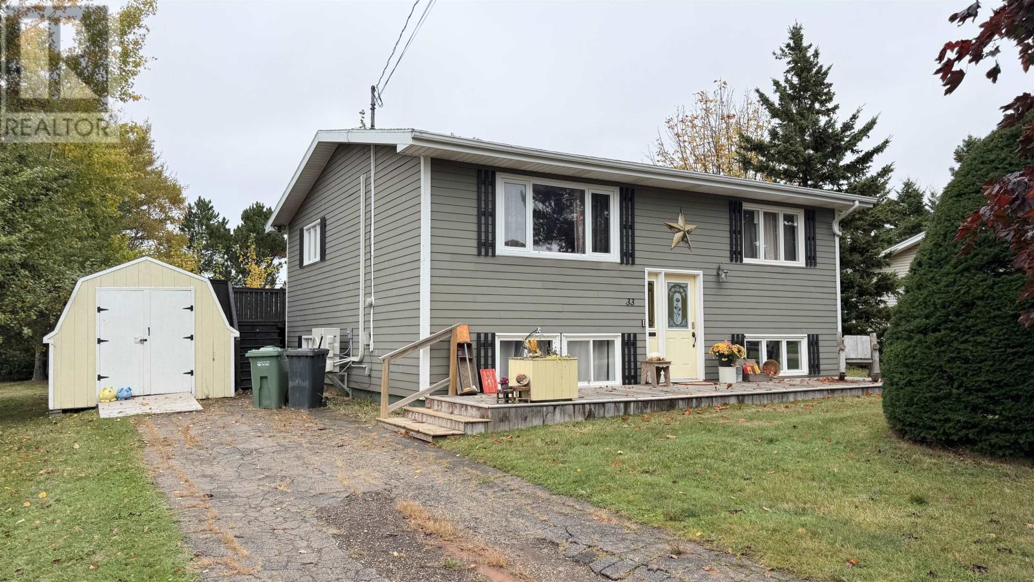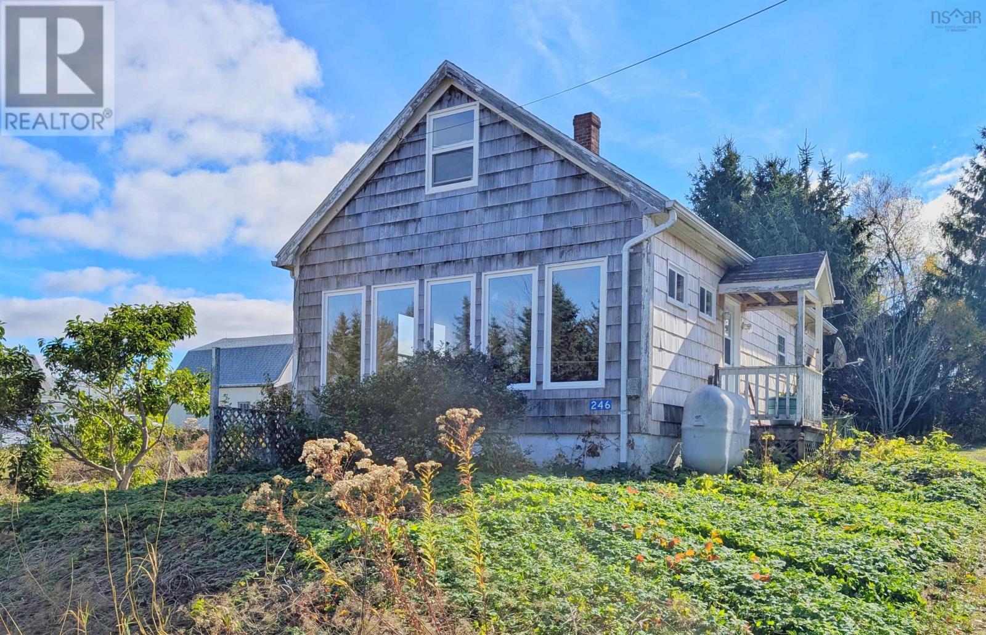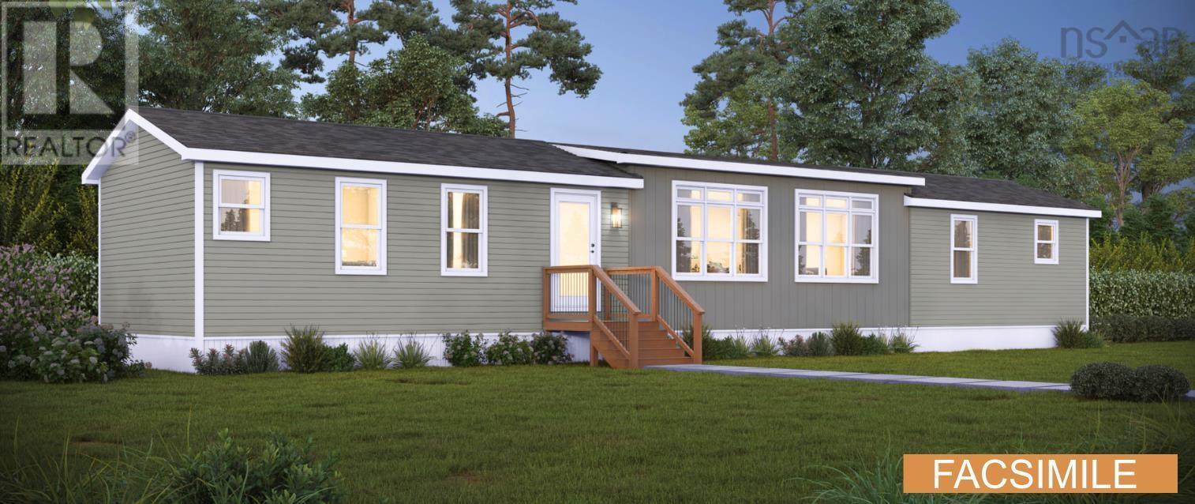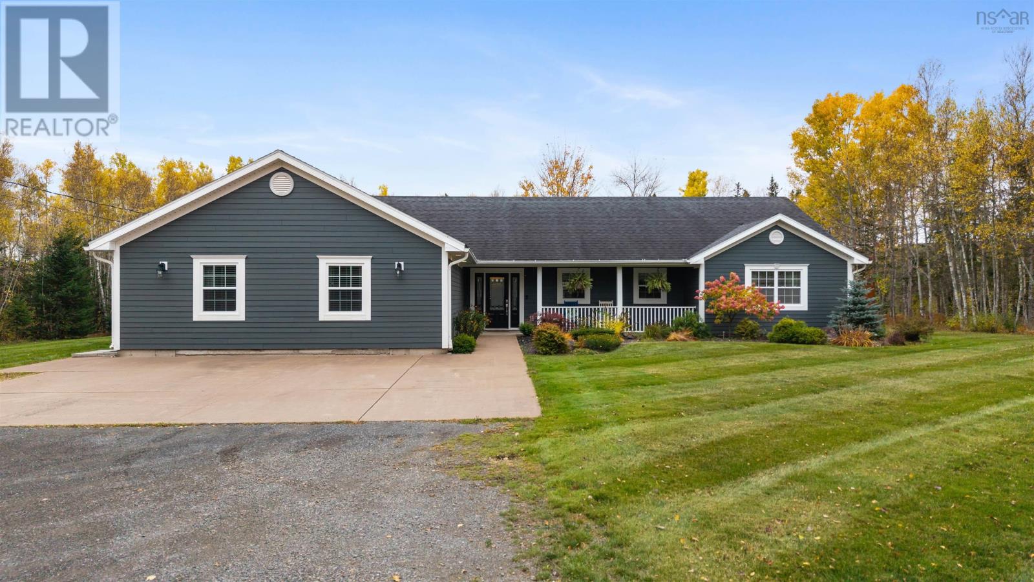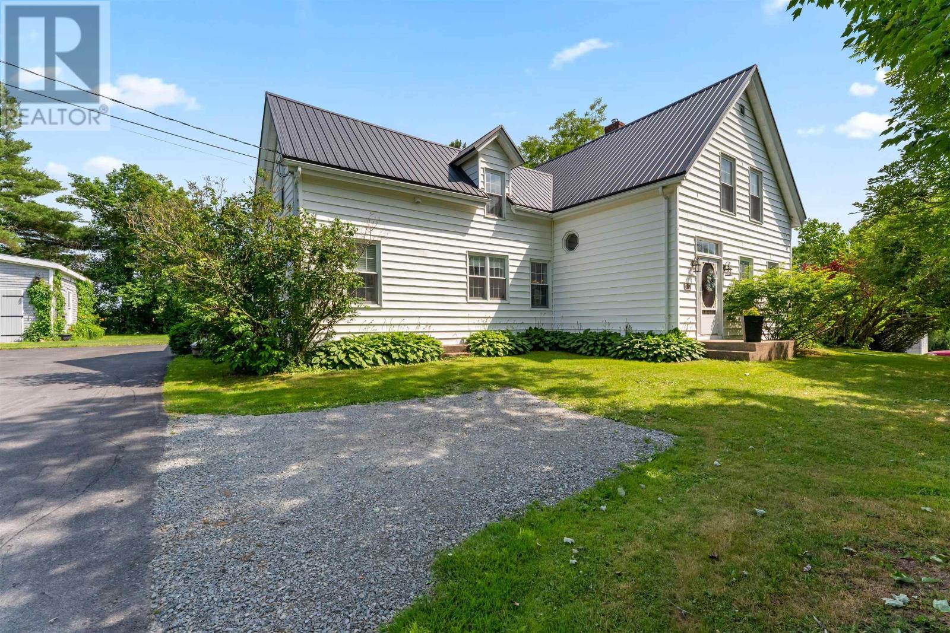
2141 Highway 2
2141 Highway 2
Highlights
Description
- Home value ($/Sqft)$222/Sqft
- Time on Houseful103 days
- Property typeSingle family
- StyleContemporary
- Lot size0.79 Acre
- Mortgage payment
Step into the timeless charm of the Manse House a beautiful home in the heart of Milford, Nova Scotia. Rich in history, this century home has been lovingly maintained and thoughtfully updated, offering a rare blend of elegance, comfort, and classic East Coast character. Inside, youll find original details that tell a storywoodwork with history, sun-filled rooms with personality, and a layout that invites connection. The main level offers a spacious family room, formal dining room, cozy office, elegant kitchen, half bath, and a large living room perfect for gatherings and quiet evenings alike. Upstairs, four generous bedrooms, an oversized bath with a soaker tub, and upper-level laundry provide function without sacrificing charm. Downstairs, theres even more flexibility with a rec room and an additional finished space currently used as a bedroomideal for guests, hobbies, or a creative studio. Outdoors, the magic continues. The property is beautifully landscaped and dotted with pear and apple trees, berry bushes, and blooming perennials. A covered porch and back deck create the perfect setting for afternoon teas, family BBQs, or peaceful morning coffees. Recent updates, including a brand-new steel roof (June 2025), new water softener (July 2025), paved driveway (2024), extension (early 2000s) ensure long-term peace of mind. This home is also on municipal sewage, making it much easier for maintenance! Set in a welcoming, walkable neighbourhood close to schools, trails, the community centre, and everyday amenities, the Manse House is more than a homeits a piece of Nova Scotia history waiting to be cherished. (id:63267)
Home overview
- Cooling Heat pump
- Sewer/ septic Municipal sewage system
- # total stories 2
- # full baths 1
- # half baths 1
- # total bathrooms 2.0
- # of above grade bedrooms 4
- Flooring Ceramic tile, hardwood
- Community features Recreational facilities, school bus
- Subdivision Milford
- Lot desc Landscaped
- Lot dimensions 0.7904
- Lot size (acres) 0.79
- Building size 2595
- Listing # 202517211
- Property sub type Single family residence
- Status Active
- Primary bedroom 9.8m X 19.7m
Level: 2nd - Bedroom 8.5m X 10.5m
Level: 2nd - Bathroom (# of pieces - 1-6) 13.3m X 12m
Level: 2nd - Bedroom 13m X 10.4m
Level: 2nd - Bedroom 13.3m X 13.4m
Level: 2nd - Den 9.4m X 12.9m
Level: Basement - Recreational room / games room 13.3m X 12.9m
Level: Basement - Living room 28.2m X 13.1m
Level: Main - Living room 13.6m X 15.6m
Level: Main - Den 13.5m X 10.5m
Level: Main - Foyer 13.6m X 7.4m
Level: Main - Kitchen 13.5m X 13.6m
Level: Main - Bathroom (# of pieces - 1-6) 4.5m X 5.8m
Level: Main - Dining room 13.5m X 17m
Level: Main
- Listing source url Https://www.realtor.ca/real-estate/28587244/2141-highway-2-milford-milford
- Listing type identifier Idx

$-1,533
/ Month

