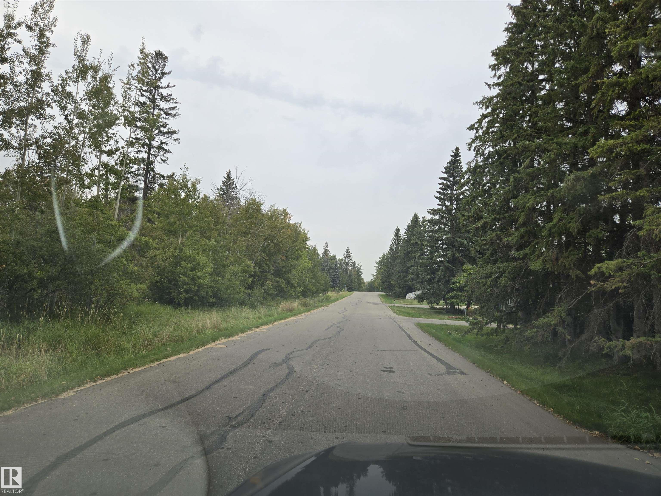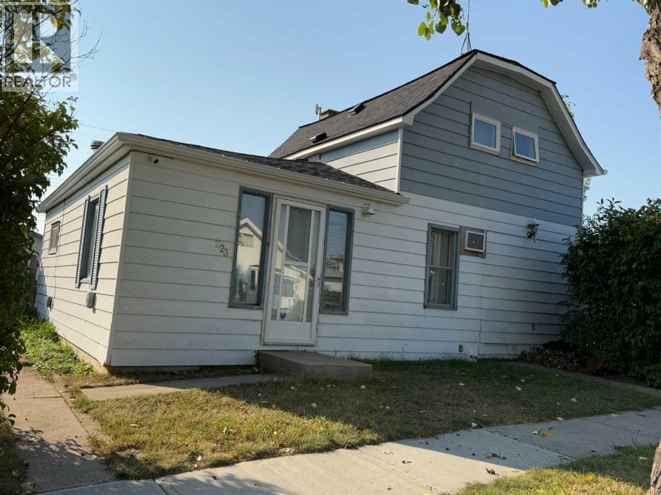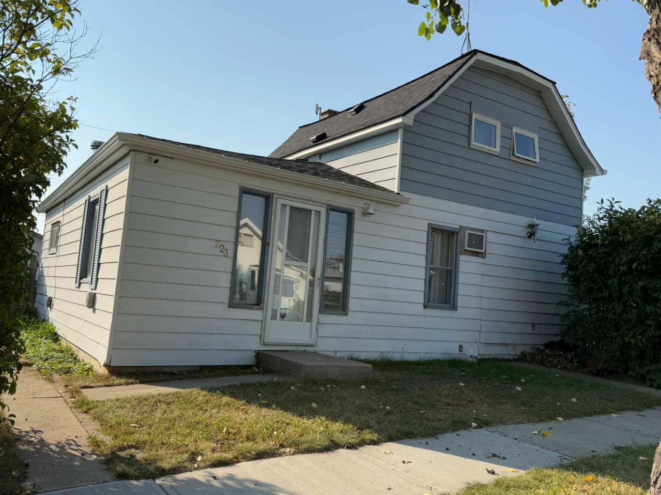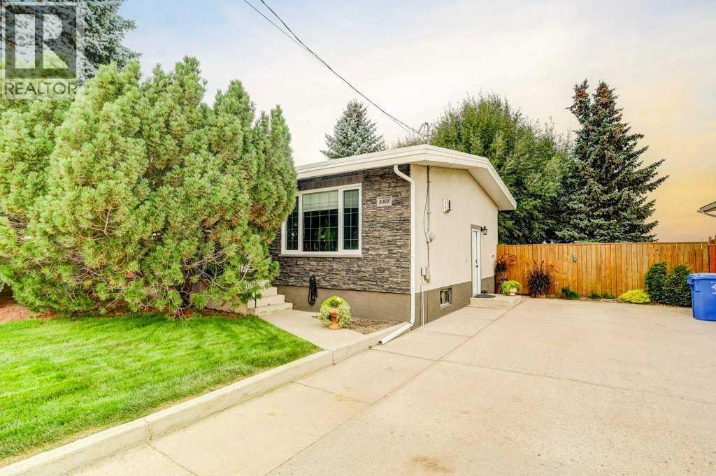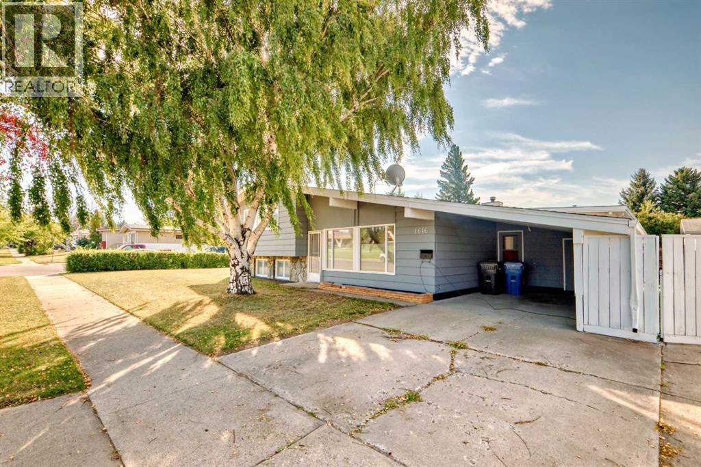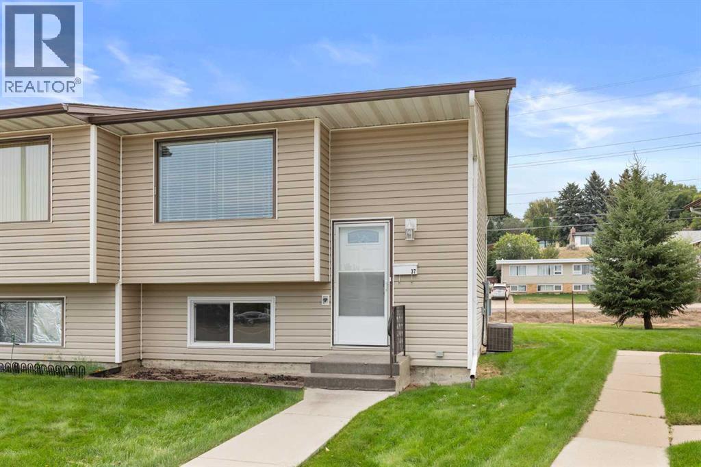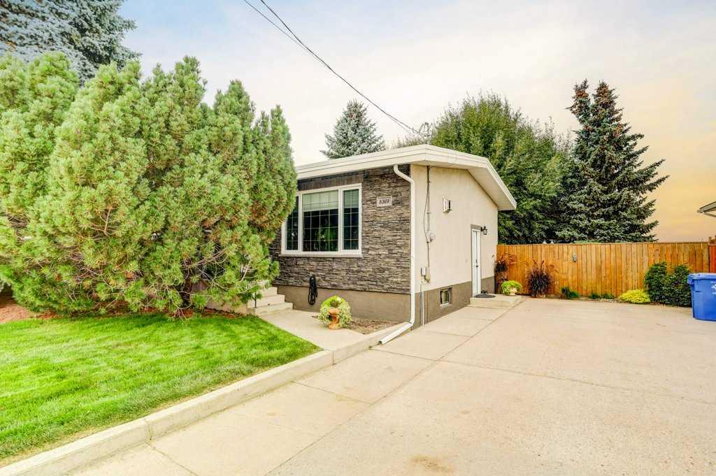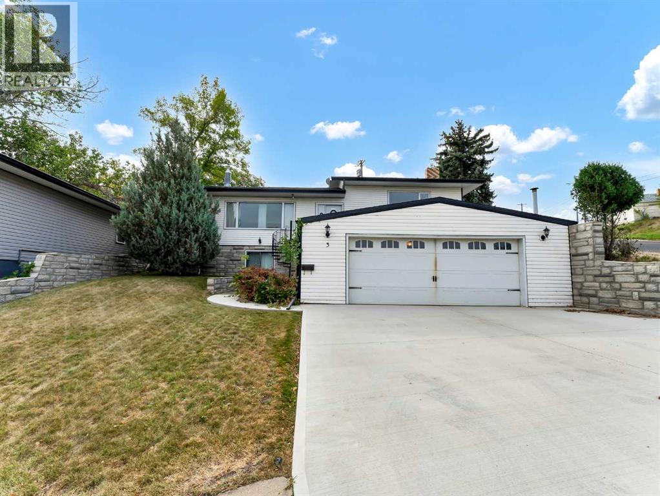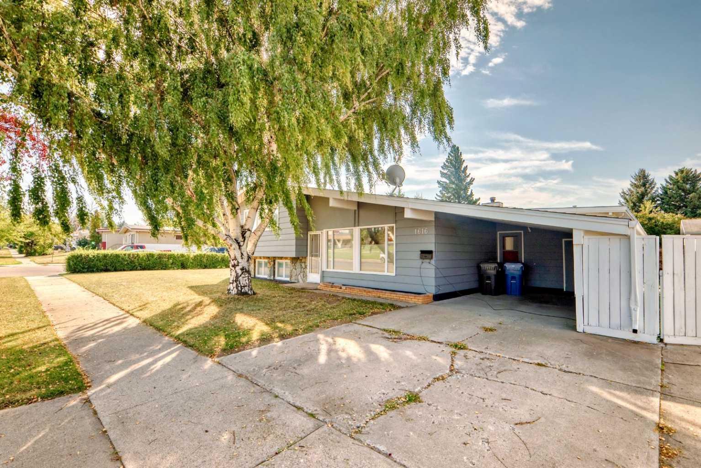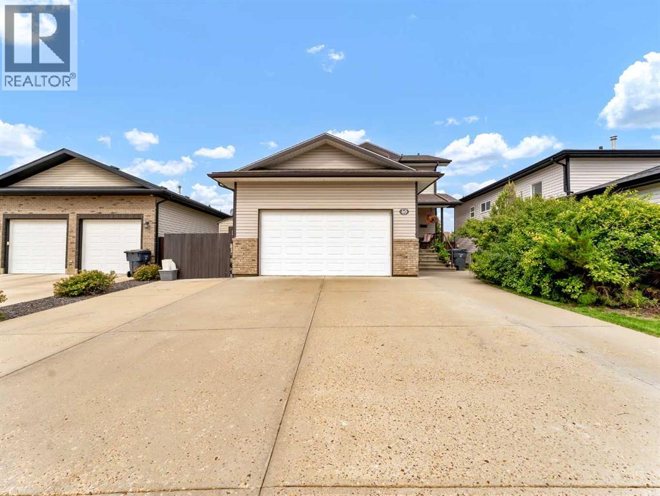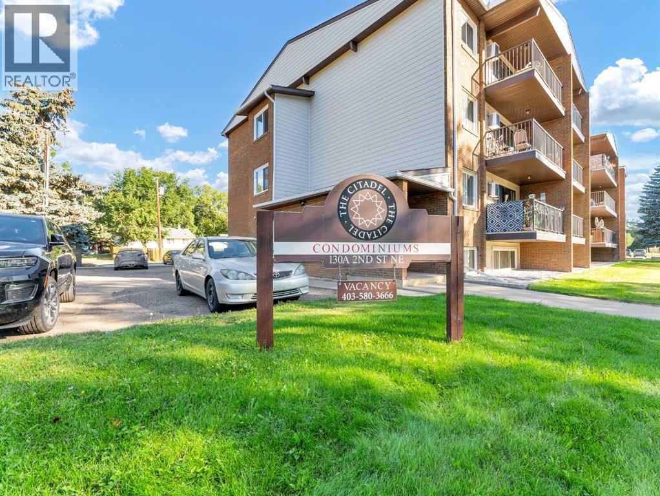- Houseful
- AB
- Milk River
- T0K
- 1 Avenue Ne Unit 108
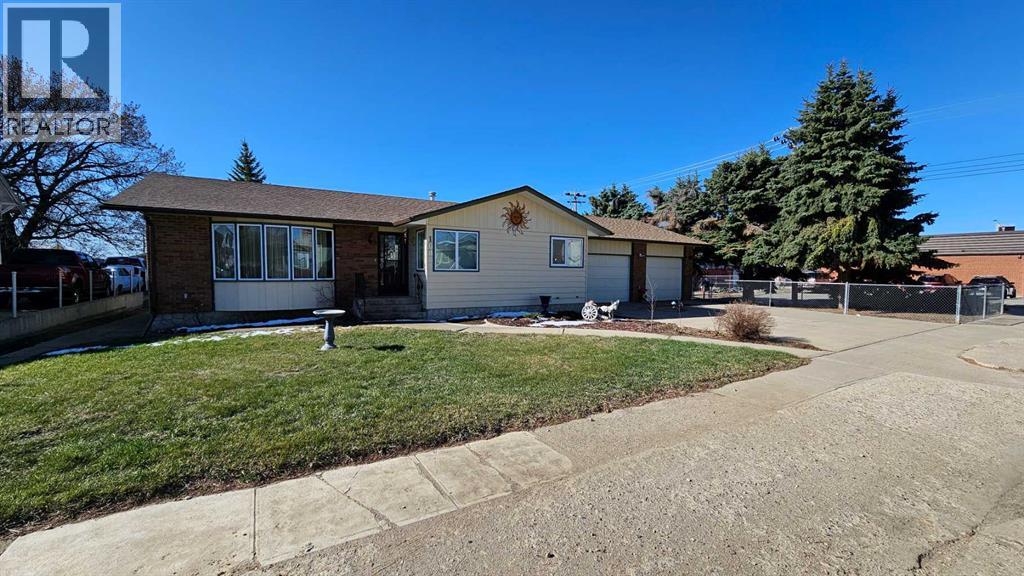
Highlights
This home is
1%
Time on Houseful
147 Days
Home features
Garage
Milk River
5%
Description
- Home value ($/Sqft)$292/Sqft
- Time on Houseful147 days
- Property typeSingle family
- StyleBungalow
- Year built1975
- Garage spaces2
- Mortgage payment
Really good 3 bedroom, 3 bathroom home for sale in Milk River! Double attached 28x28 garage. This property sits on 2 lots. New windows throughout the home. This property has a very good asphalt shingle roof, underground sprinklers for front and back, fully fenced backyard with a lifetime chain link fence. Really nice covered rear deck. Air conditioning unit. The basement is full and partially finished. Lots of space with a wet bar. Perfect for the new owner to finish it the way they would like. This property is ideal for the retired lifestyle. Close to all amenities in town. Only 40min beautiful drive south of Lethbridge and just 10mins to Coutts/Sweetgrass U.S.A. Port of entry. (id:63267)
Home overview
Amenities / Utilities
- Cooling Central air conditioning
- Heat source Natural gas
- Heat type Forced air
Exterior
- # total stories 1
- Fencing Fence
- # garage spaces 2
- # parking spaces 4
- Has garage (y/n) Yes
Interior
- # full baths 2
- # half baths 1
- # total bathrooms 3.0
- # of above grade bedrooms 3
- Flooring Carpeted, linoleum
Location
- Community features Golf course development, fishing
Lot/ Land Details
- Lot desc Garden area, landscaped, lawn, underground sprinkler
- Lot dimensions 12000
Overview
- Lot size (acres) 0.28195488
- Building size 1129
- Listing # A2212045
- Property sub type Single family residence
- Status Active
Rooms Information
metric
- Storage 4.09m X 2.643m
Level: Basement - Furnace 6.148m X 3.124m
Level: Basement - Bathroom (# of pieces - 3) 2.057m X 1.753m
Level: Basement - Office 2.844m X 2.844m
Level: Basement - Bedroom 6.148m X 2.844m
Level: Basement - Great room 6.197m X 8.306m
Level: Basement - Eat in kitchen 4.115m X 2.896m
Level: Main - Other 1.905m X 1.524m
Level: Main - Living room 6.706m X 3.987m
Level: Main - Bedroom 3.557m X 3.048m
Level: Main - Bathroom (# of pieces - 4) 3.557m X 1.524m
Level: Main - Hall 7.416m X 0.991m
Level: Main - Primary bedroom 4.596m X 3.377m
Level: Main - Kitchen 3.377m X 2.92m
Level: Main - Bathroom (# of pieces - 2) 1.829m X 1.372m
Level: Main - Laundry 3.557m X 3.048m
Level: Main
SOA_HOUSEKEEPING_ATTRS
- Listing source url Https://www.realtor.ca/real-estate/28171207/108-1-avenue-ne-milk-river
- Listing type identifier Idx
The Home Overview listing data and Property Description above are provided by the Canadian Real Estate Association (CREA). All other information is provided by Houseful and its affiliates.

Lock your rate with RBC pre-approval
Mortgage rate is for illustrative purposes only. Please check RBC.com/mortgages for the current mortgage rates
$-880
/ Month25 Years fixed, 20% down payment, % interest
$
$
$
%
$
%

Schedule a viewing
No obligation or purchase necessary, cancel at any time
Nearby Homes
Real estate & homes for sale nearby

