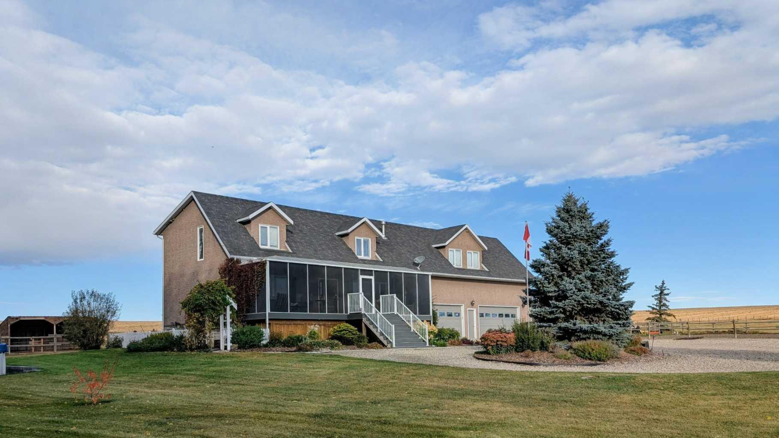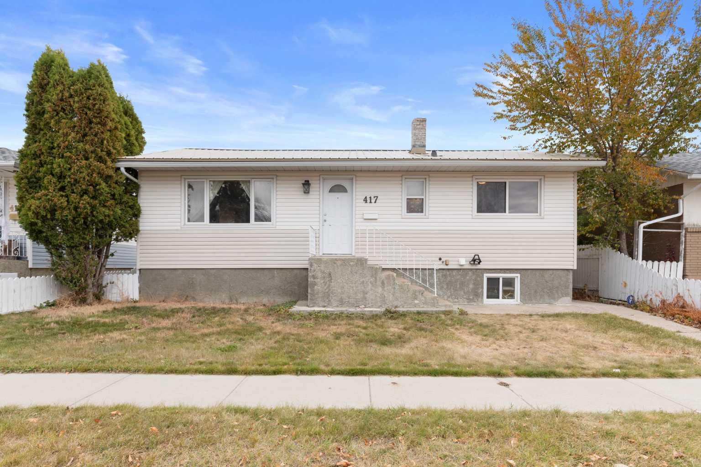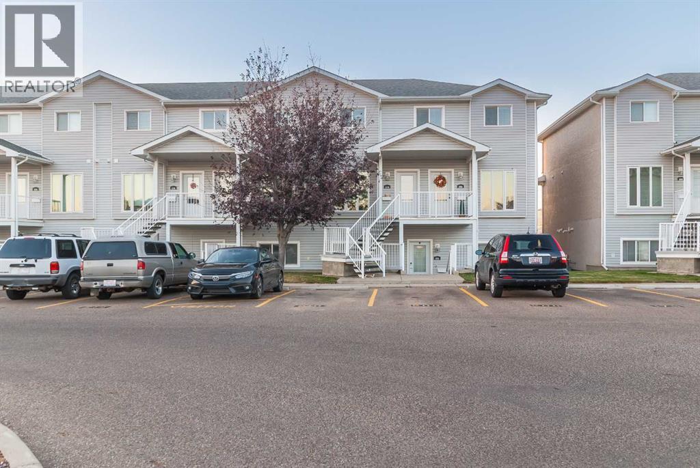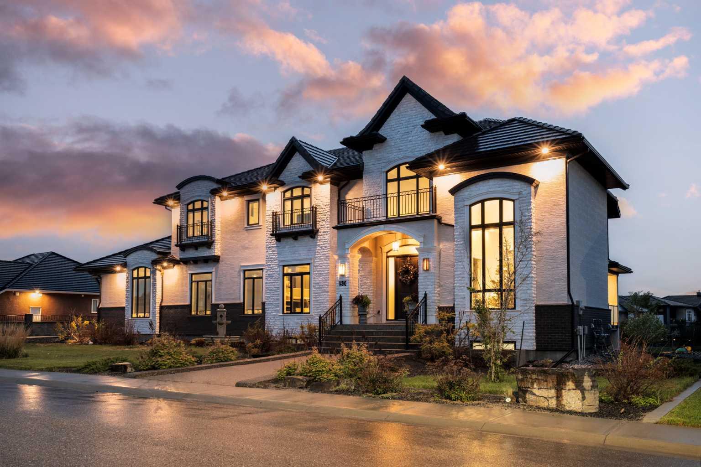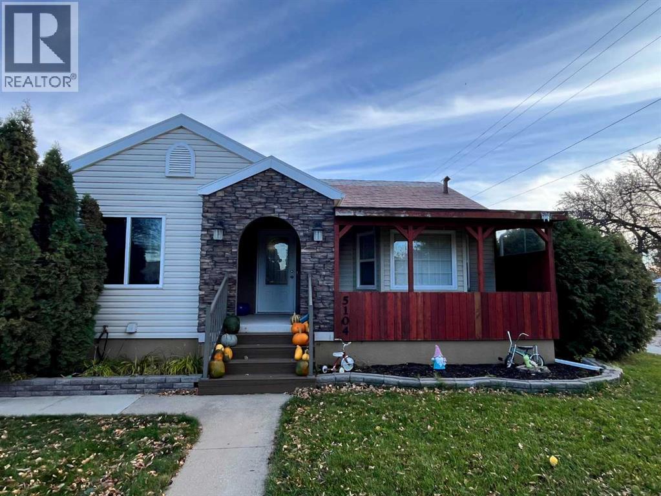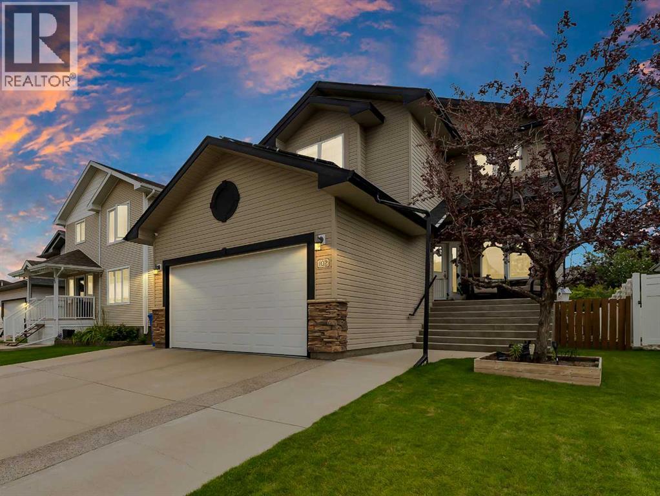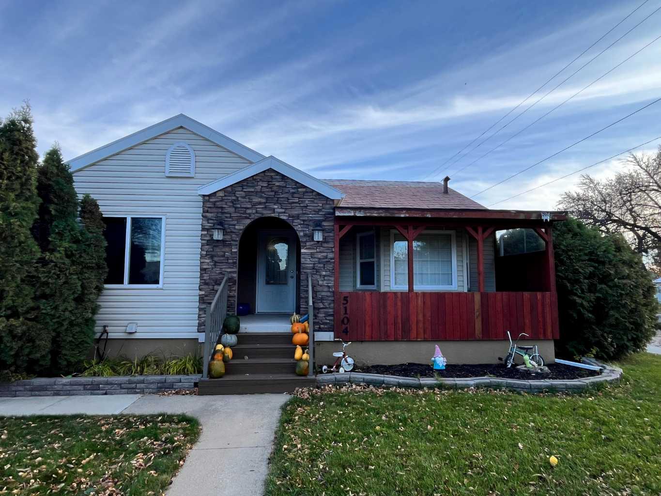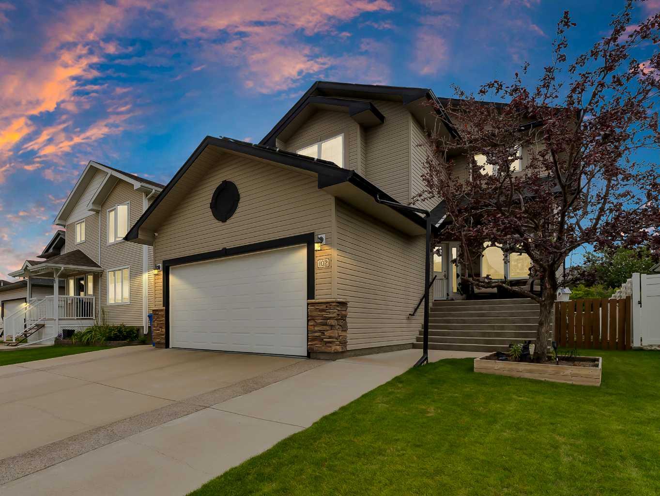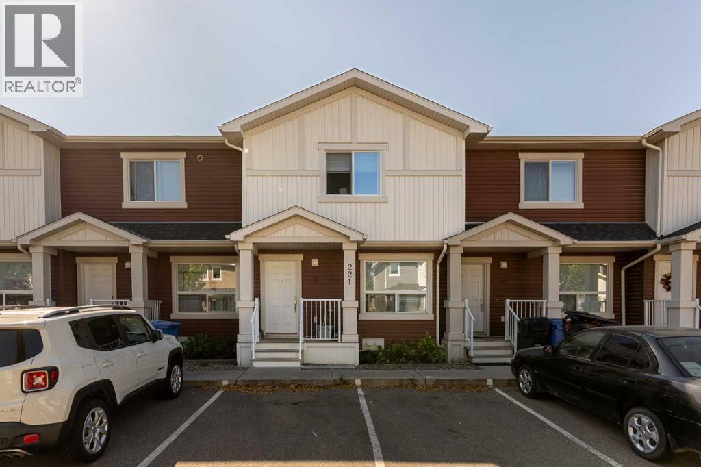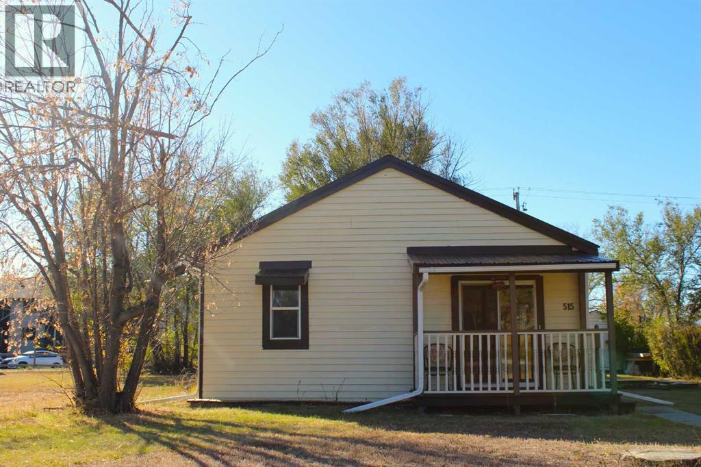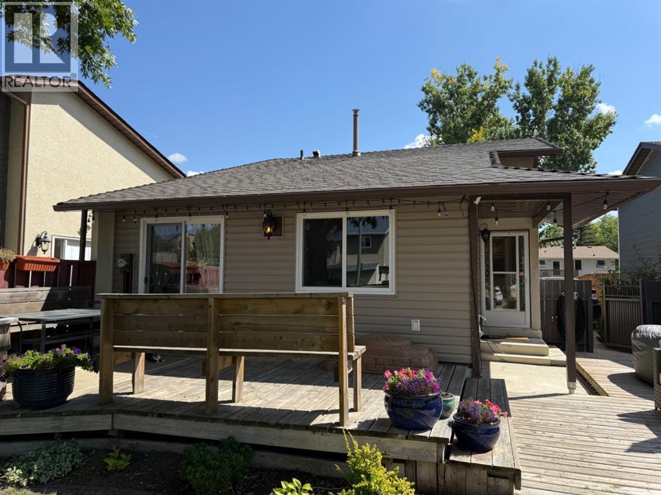- Houseful
- AB
- Milk River
- T0K
- 208 Railway St SE
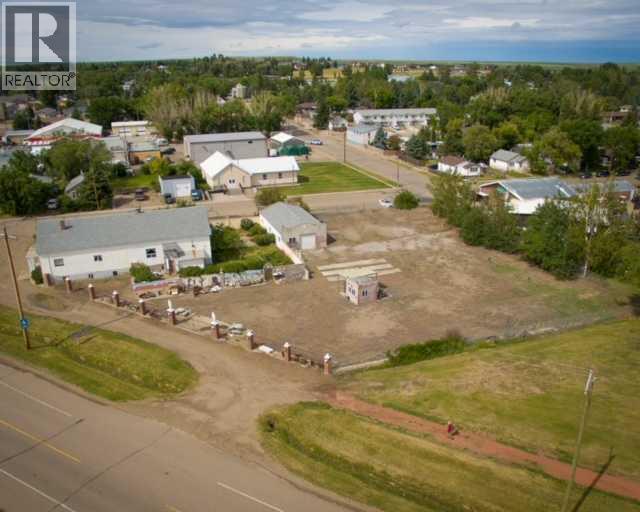
Highlights
Description
- Home value ($/Sqft)$54/Sqft
- Time on Houseful259 days
- Property typeSingle family
- StyleBi-level
- Lot size2.11 Acres
- Year built1946
- Garage spaces2
- Mortgage payment
Rare opportunity to own a piece of Milk River history! "The old Elks Hall". This property sits on a huge 350x262 lot, 2.11acres. Over 4,600sqft of space above grade and full basement with 2,970sqft. The front part of the building is the grand hall room and large kitchen with a ton of working space. The rear of the building is the house/living quarters. A very good sized kitchen with formal dining room. Hardwood floor throughout the main level. Living room with gas fireplace and built in wood shelves. 3 bedrooms on the main level. Ensuite and walk in closet in the master bedroom. There are 5 bathroom options in the property. Into the basement there is a huge open space room. Another kitchen and 2, 4pce bathrooms. The property is fully fenced and has a 3 car detached garage. Tons of open space. Main road access on the south point of town next to the Milk River Golf Course. The zoning for this property is C-1. A tremendous opportunity to own a large property to live in and potentially run a business out of. Start letting your creative juices flow! A beautiful 40min drive to Lethbridge on a main 4 lane hwy and 10mins to the Coutts/Sweetgrass U.S.A. Port of entry. The options on this property are limitless. Be the next owner of this unique property and see if in fact these walls could talk, what story it might tell! (id:63267)
Home overview
- Cooling None
- Heat type Forced air
- Construction materials Poured concrete
- Fencing Fence
- # garage spaces 2
- # parking spaces 5
- Has garage (y/n) Yes
- # full baths 5
- # half baths 2
- # total bathrooms 7.0
- # of above grade bedrooms 3
- Flooring Carpeted, hardwood
- Has fireplace (y/n) Yes
- Community features Golf course development, fishing
- Lot dimensions 2.11
- Lot size (acres) 2.11
- Building size 4632
- Listing # A2192041
- Property sub type Single family residence
- Status Active
- Storage 11.634m X 5.944m
Level: Basement - Recreational room / games room 11.558m X 14.097m
Level: Basement - Kitchen 3.938m X 3.709m
Level: Basement - Cold room 3.481m X 1.347m
Level: Basement - Storage 0.991m X 1.167m
Level: Basement - Bathroom (# of pieces - 4) 2.082m X 3.481m
Level: Basement - Bathroom (# of pieces - 4) 3.557m X 3.505m
Level: Basement - Bathroom (# of pieces - 4) 2.234m X 2.21m
Level: Basement - Furnace 3.938m X 6.681m
Level: Basement - Other 3.557m X 2.286m
Level: Main - Dining room 4.09m X 3.658m
Level: Main - Primary bedroom 4.877m X 3.658m
Level: Main - Bathroom (# of pieces - 4) 1.625m X 3.709m
Level: Main - Kitchen 4.09m X 7.644m
Level: Main - Bedroom 3.328m X 3.911m
Level: Main - Kitchen 4.825m X 3.658m
Level: Main - Other 6.044m X 3.834m
Level: Main - Other 4.014m X 3.581m
Level: Main - Living room 3.505m X 4.801m
Level: Main - Bathroom (# of pieces - 2) 1.548m X 0.863m
Level: Main
- Listing source url Https://www.realtor.ca/real-estate/27874098/208-railway-street-se-milk-river
- Listing type identifier Idx

$-666
/ Month

