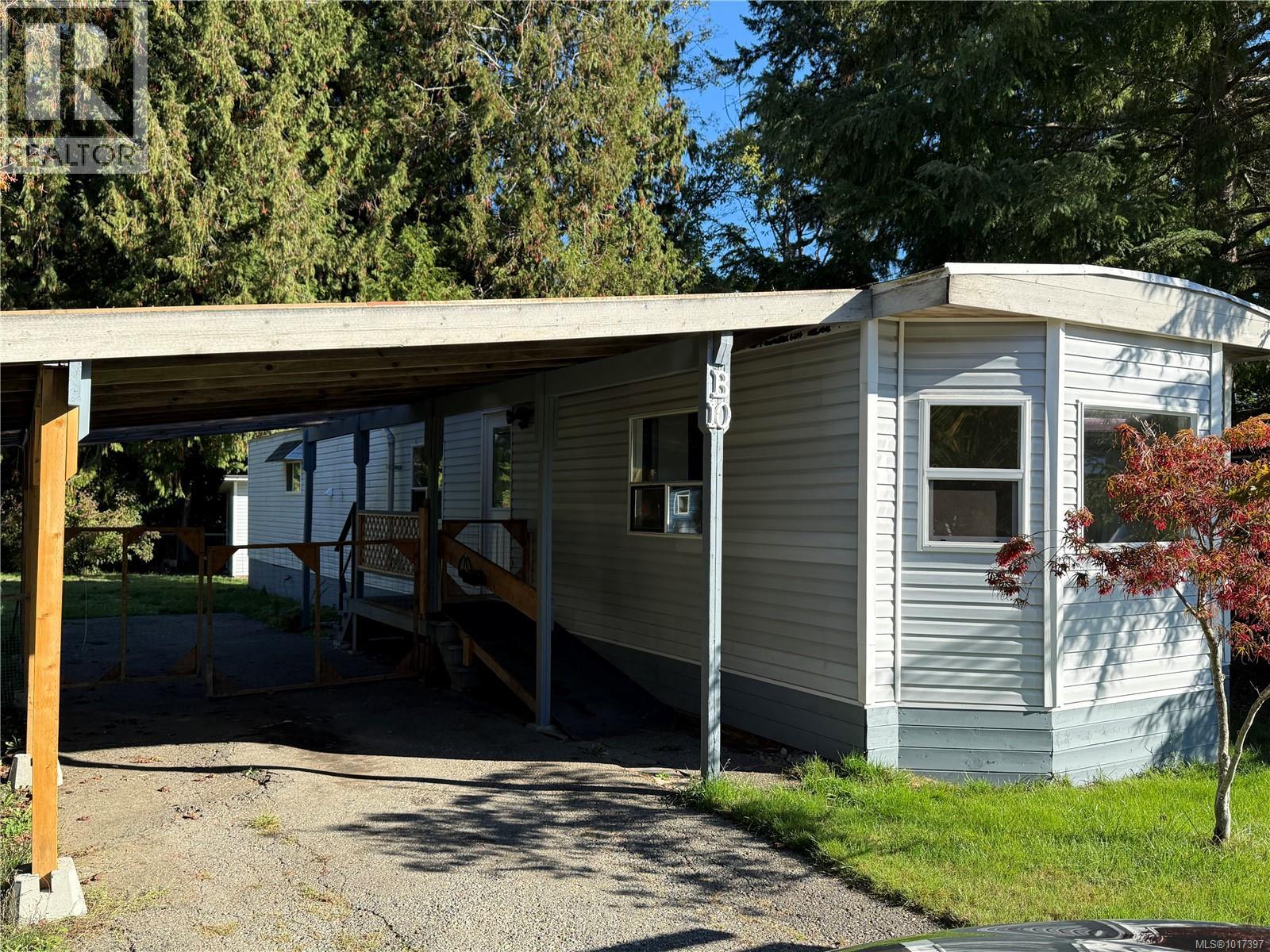
1120 Shawniganmill Bay Rd Unit 10b Rd
1120 Shawniganmill Bay Rd Unit 10b Rd
Highlights
Description
- Home value ($/Sqft)$223/Sqft
- Time on Houseful8 days
- Property typeSingle family
- Neighbourhood
- Median school Score
- Year built1973
- Mortgage payment
Experience comfort and modern living in this beautifully renovated 2-bedroom + den, 1-bathroom home nestled in the peaceful Cedar Creek Mobile Park, Mill Bay. Surrounded by trees, this spacious 980 sqft single-level residence offers both privacy and a welcoming sense of space. Every detail has been thoughtfully updated — from the complete removal of poly-B plumbing to the addition of a new heat pump (2023), a cozy pellet stove (2015), stylish wood-toned cabinetry, new laminate flooring, and elegant travertine tile in the laundry room. The bright 4-piece bathroom adds everyday convenience, while a generous secondary building on the property offers endless options for a workshop, craft area, or extra storage. The skirting has been recently replaced and freshly painted on the back side, reflecting the care of long-term owners. Move-in ready and beautifully maintained, this home is an excellent opportunity to enjoy easy living in a serene setting. (id:63267)
Home overview
- Cooling Air conditioned, wall unit
- Heat type Other, heat pump
- # parking spaces 3
- # full baths 1
- # total bathrooms 1.0
- # of above grade bedrooms 2
- Has fireplace (y/n) Yes
- Community features Pets allowed with restrictions, family oriented
- Subdivision Mill bay
- Zoning description Other
- Directions 2069846
- Lot size (acres) 0.0
- Building size 1150
- Listing # 1017397
- Property sub type Single family residence
- Status Active
- Bedroom 3.48m X 3.099m
Level: Main - Kitchen 3.48m X 4.623m
Level: Main - Laundry 2.692m X 1.981m
Level: Main - Bedroom 2.692m X 3.175m
Level: Main - Living room 3.48m X 4.496m
Level: Main - Bathroom 2.692m X 2.032m
Level: Main - Den 2.184m X 2.794m
Level: Main - Storage 2.337m X 2.261m
Level: Other - Workshop 2.692m X 2.921m
Level: Other
- Listing source url Https://www.realtor.ca/real-estate/28984402/10b-1120-shawnigan-mill-bay-rd-mill-bay-mill-bay
- Listing type identifier Idx

$-122
/ Month












