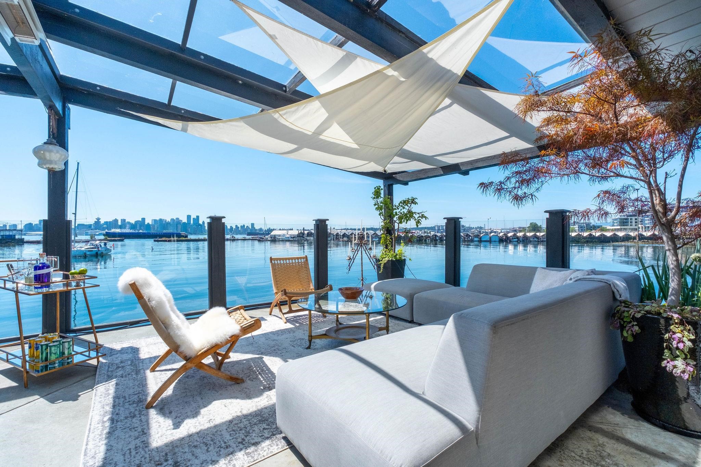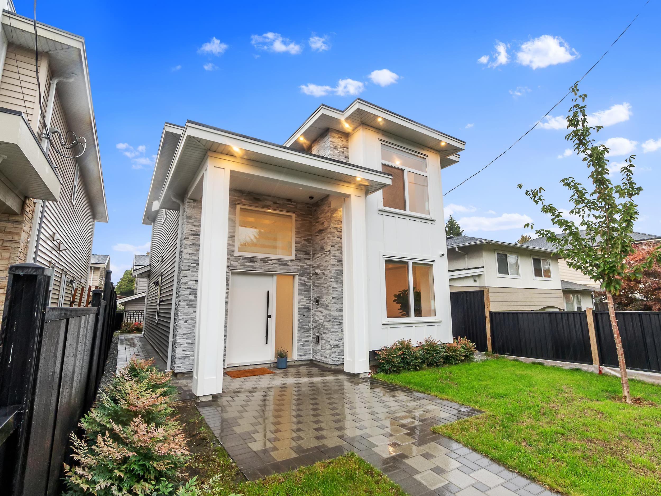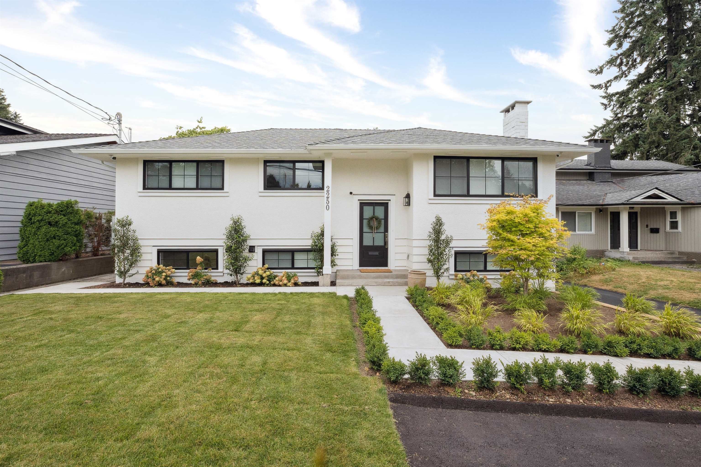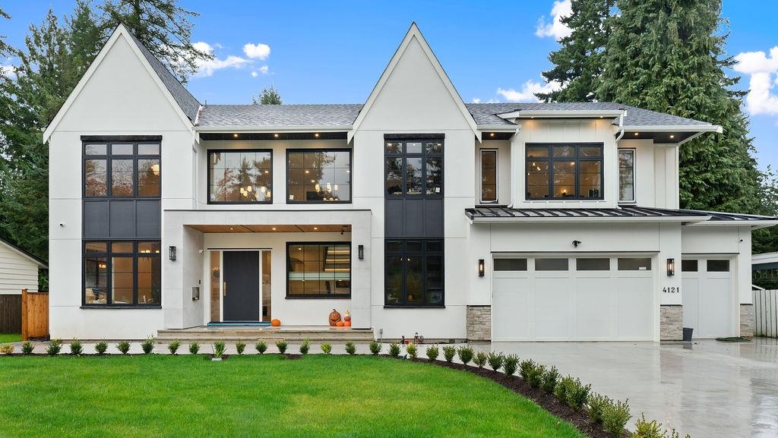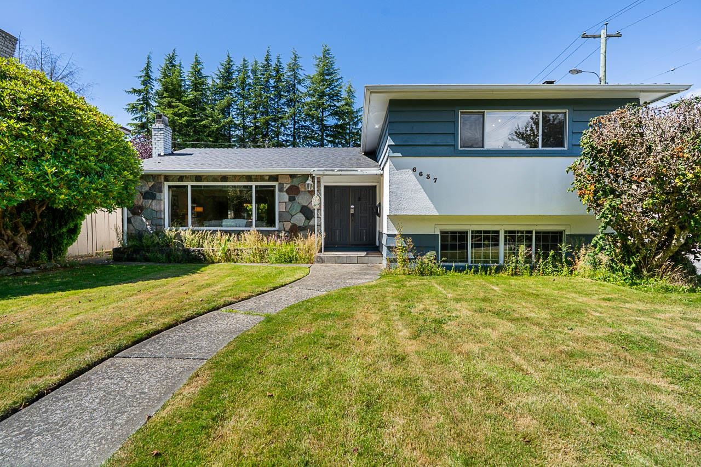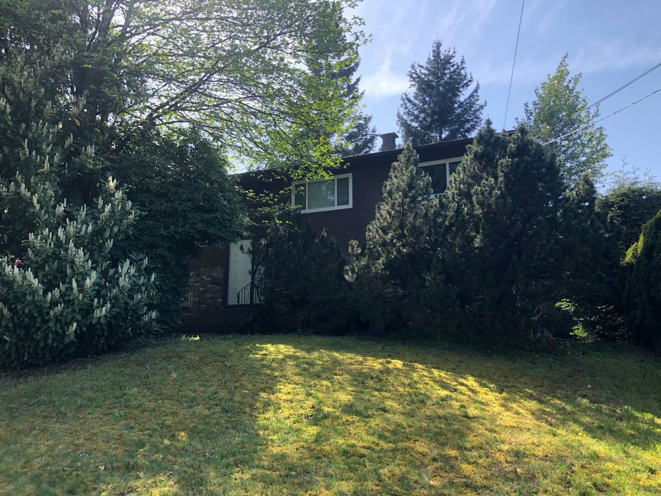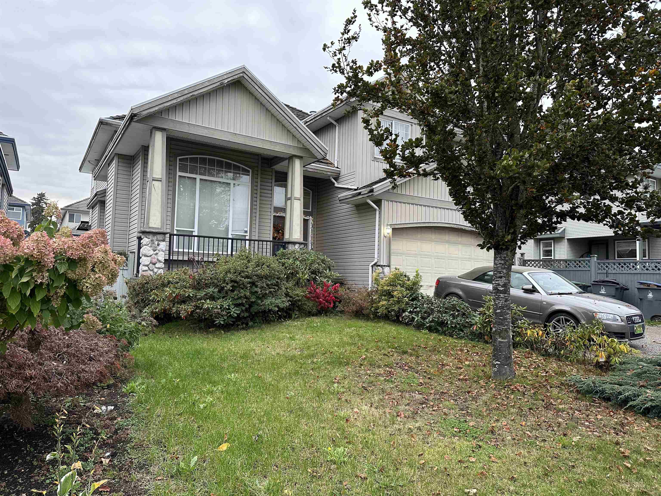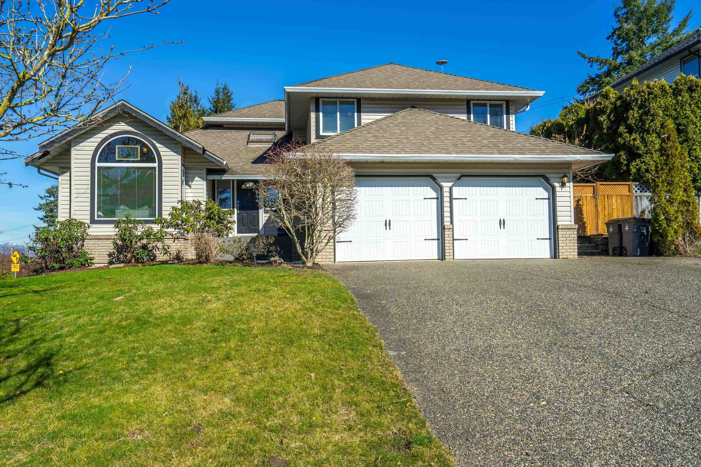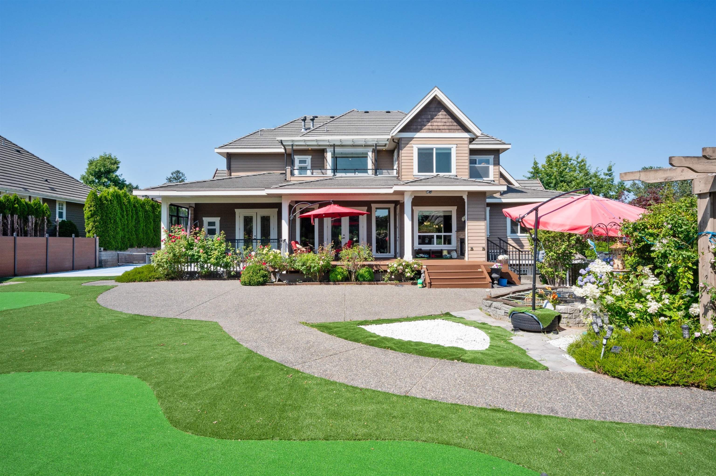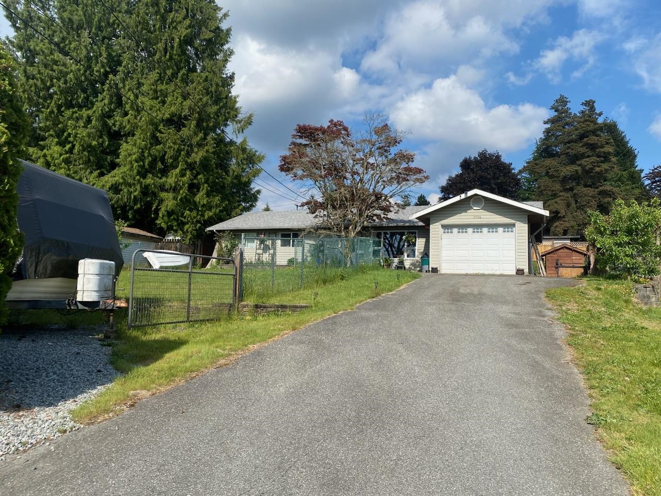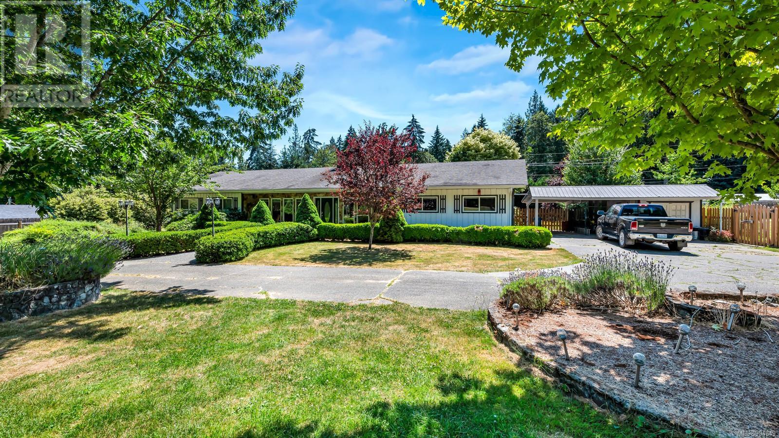
1176 Shawniganmill Bay Rd
1176 Shawniganmill Bay Rd
Highlights
Description
- Home value ($/Sqft)$510/Sqft
- Time on Houseful195 days
- Property typeSingle family
- Neighbourhood
- Median school Score
- Lot size2.69 Acres
- Year built1976
- Mortgage payment
Welcome to this stunning acreage in sought after Mill Bay! This beautiful 4 bedroom, 3 bathroom rancher is the perfect blend of a tranquil countryside estate and a family home great for entertaining. Situated on 2.69 acres of flat, usable land the property offers ample space for outdoor activities, gardening or relaxing by the pool and enjoying the natural beauty around you. As you enter the home, you notice the brick surround with wood burning fireplaces, the formal dining room, and bright kitchen with solid wood cabinetry and warm granite. This sprawling home has large bedrooms on either side of the open concept living area, so it is perfect for multi-generational living. The zoning is RR3 allowing for a detached suite. The seller has done major updates spending over 200K including new septic system (2024), a well filtration system (2023), and an HVAC system complete with heat-pump (2024). This home is close to Mill Bay shopping, amenities, schools and a 25 minute drive to Victoria. (id:63267)
Home overview
- Cooling Air conditioned, fully air conditioned
- Heat source Wood
- Heat type Forced air, heat pump
- # parking spaces 6
- # full baths 3
- # total bathrooms 3.0
- # of above grade bedrooms 4
- Has fireplace (y/n) Yes
- Subdivision Mill bay
- Zoning description Unknown
- Lot dimensions 2.69
- Lot size (acres) 2.69
- Building size 3087
- Listing # 994849
- Property sub type Single family residence
- Status Active
- Living room 5.41m X 4.293m
Level: Main - Primary bedroom 7.341m X 3.835m
Level: Main - Kitchen 4.75m X 4.648m
Level: Main - Mudroom 3.023m X 1.067m
Level: Main - Ensuite 2.819m X 2.718m
Level: Main - Bedroom 2.743m X 4.521m
Level: Main - Family room 4.826m X 5.359m
Level: Main - Bedroom 6.401m X 3.353m
Level: Main - Bedroom 6.325m X 4.115m
Level: Main - Laundry 3.48m X 1.93m
Level: Main - Dining nook 3.277m X 2.413m
Level: Main - Bathroom 1.778m X 2.515m
Level: Main - Bathroom 2.54m X 2.692m
Level: Main - Dining room 4.216m X 2.997m
Level: Main
- Listing source url Https://www.realtor.ca/real-estate/28147637/1176-shawnigan-mill-bay-rd-mill-bay-mill-bay
- Listing type identifier Idx

$-4,201
/ Month

