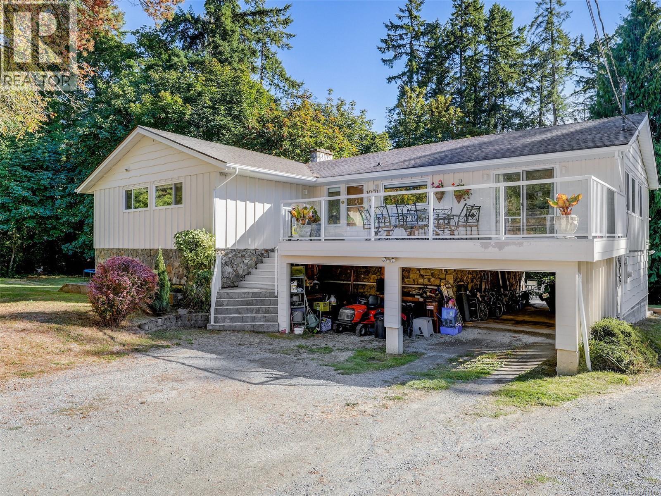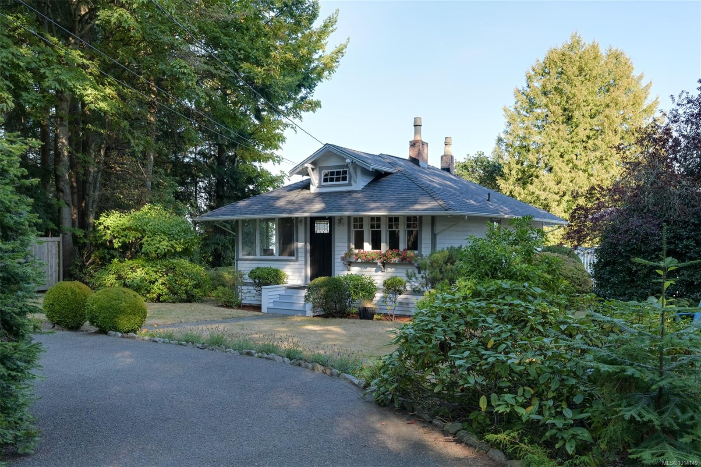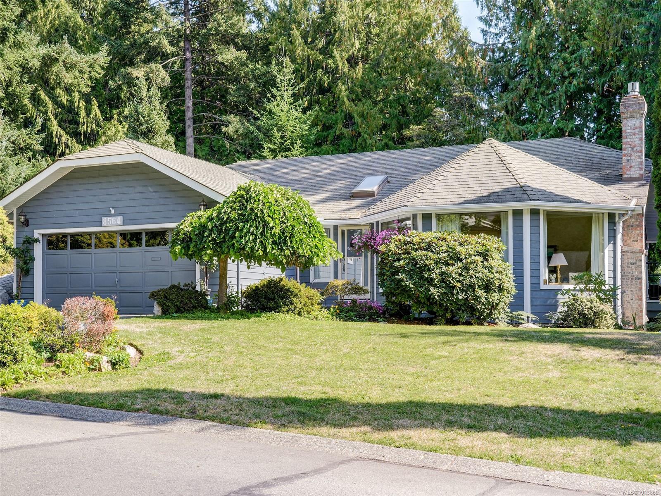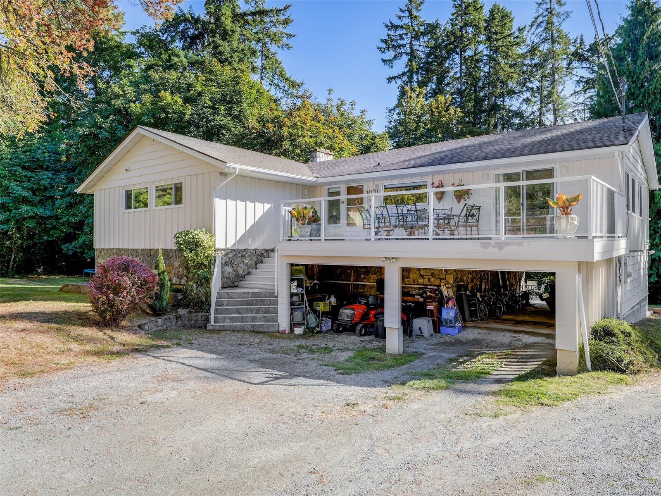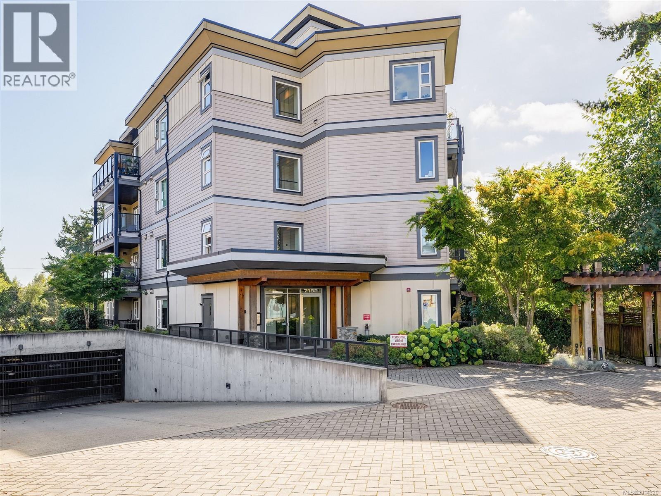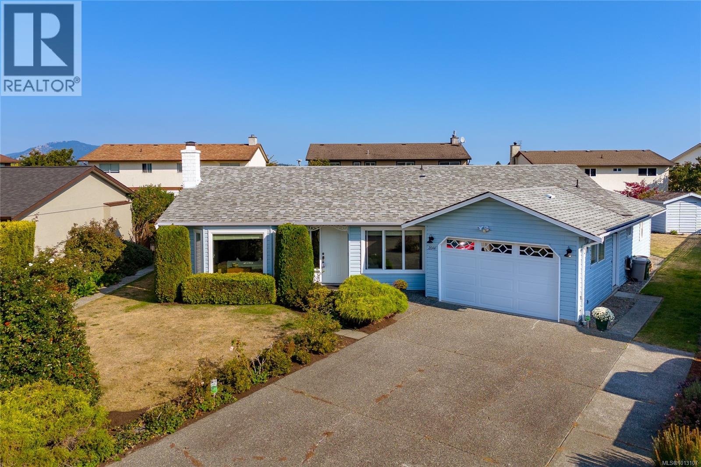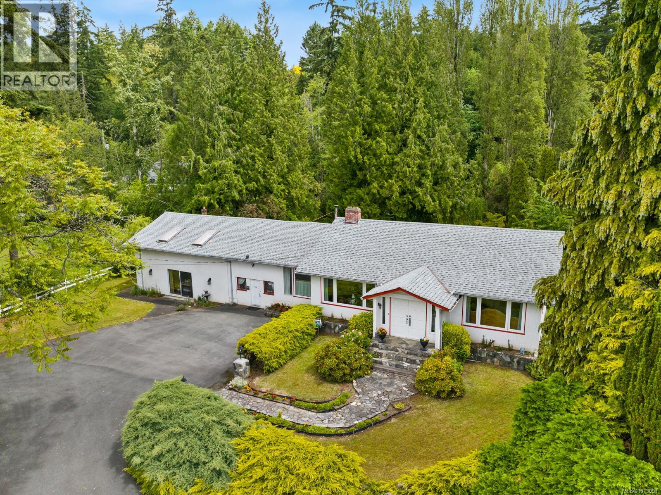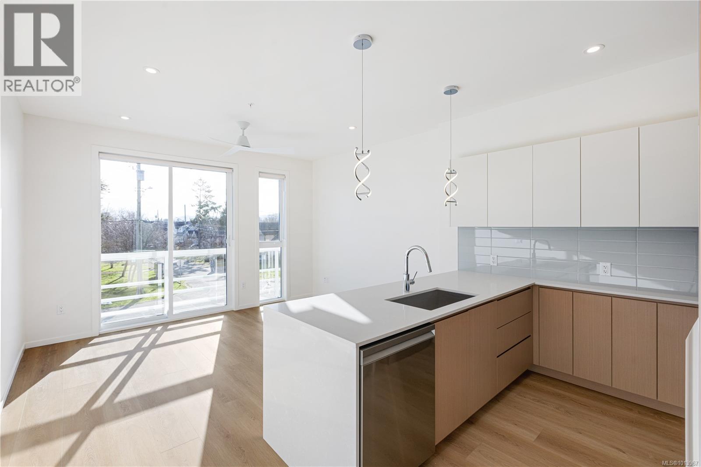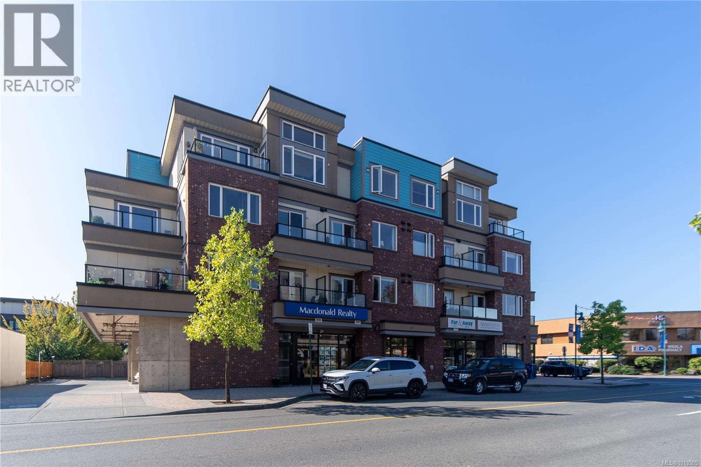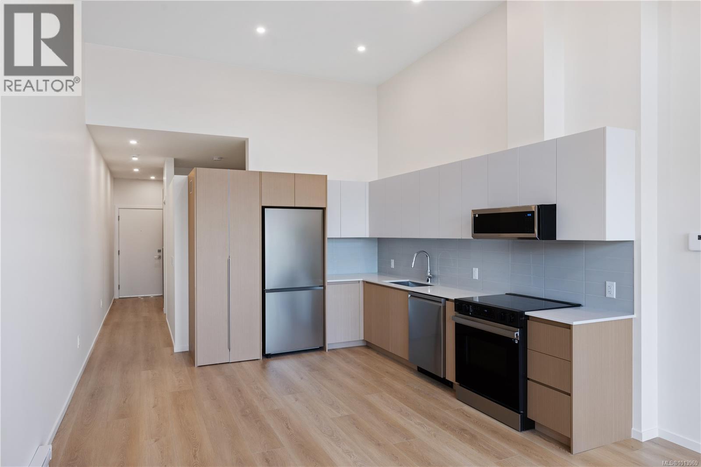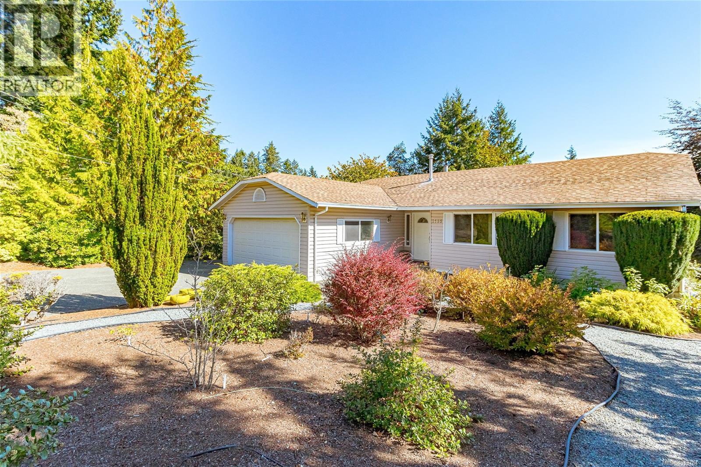
Highlights
Description
- Home value ($/Sqft)$357/Sqft
- Time on Housefulnew 5 hours
- Property typeSingle family
- StyleContemporary
- Neighbourhood
- Median school Score
- Year built1989
- Mortgage payment
Nestled in a quiet Mill Bay neighbourhood, this spacious 4-bed, 3-bath home with double garage offers both comfort and convenience. Just a short distance to the beach, marina, shopping, coffee shops, restaurants, and major grocery stores, with easy access to Victoria—only 22 minutes to Langford and 35 minutes to downtown. The home features solid oak flooring, a beautifully updated kitchen, and the flexibility of two kitchens, ideal for extended family or guests. Designed for accessibility, the main level includes the primary bedroom and principal living areas, making it perfect for retirees or families alike. Outdoors, enjoy sunny exposure, fruit trees, raised garden beds, a greenhouse, and irrigation for easy care. Ocean glimpses and a nearby park with playground add to the appeal. Located just 1 km from Mill Bay Centre and on a bus route, this property blends practicality with a relaxed coastal lifestyle. (id:63267)
Home overview
- Cooling None
- Heat source Electric, natural gas, wood
- Heat type Baseboard heaters, forced air
- # parking spaces 5
- # full baths 3
- # total bathrooms 3.0
- # of above grade bedrooms 4
- Subdivision Mill bay
- View Mountain view, ocean view
- Zoning description Residential
- Lot dimensions 17000
- Lot size (acres) 0.3994361
- Building size 2758
- Listing # 1013784
- Property sub type Single family residence
- Status Active
- 2.184m X 2.108m
Level: Lower - Bathroom 4 - Piece
Level: Lower - 5.436m X 5.639m
Level: Lower - Primary bedroom 4.674m X 2.946m
Level: Lower - 3.835m X 3.708m
Level: Lower - Kitchen 3.734m X 4.674m
Level: Lower - Living room 5.817m X 4.648m
Level: Lower - Bathroom 4 - Piece
Level: Main - Balcony 4.318m X 2.337m
Level: Main - Laundry 3.023m X 1.778m
Level: Main - Eating area 2.819m X 3.302m
Level: Main - Kitchen 2.743m X 6.426m
Level: Main - Ensuite 3 - Piece
Level: Main - Bedroom 3.226m X 3.353m
Level: Main - Porch 1.803m X 0.94m
Level: Main - Storage 2.261m X 3.48m
Level: Main - 1.854m X 3.632m
Level: Main - Bedroom 2.718m X 3.353m
Level: Main - Living room 3.962m X 5.156m
Level: Main - Dining room 2.819m X 2.997m
Level: Main
- Listing source url Https://www.realtor.ca/real-estate/28882735/2435-huckleberry-rd-mill-bay-mill-bay
- Listing type identifier Idx

$-2,627
/ Month

