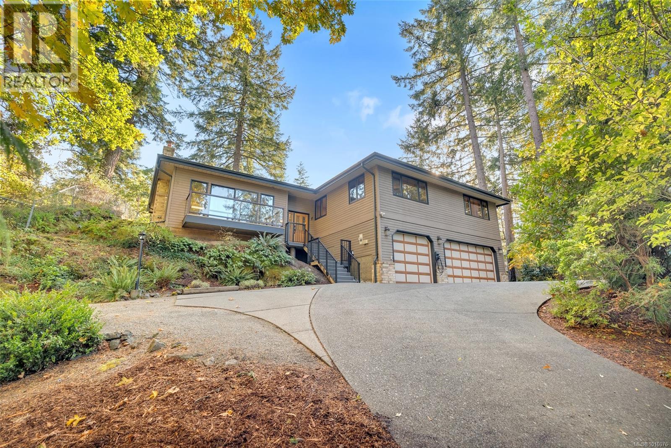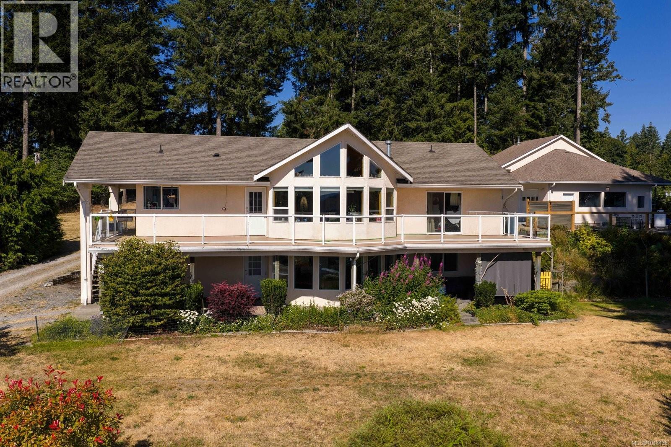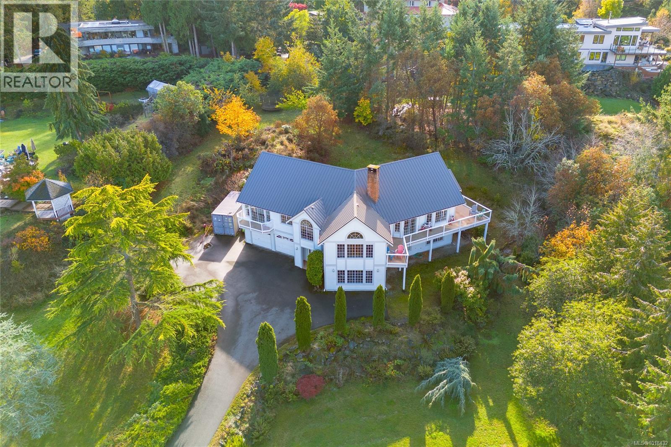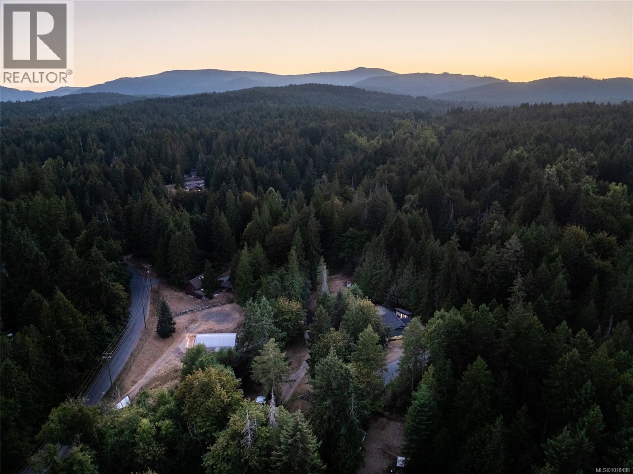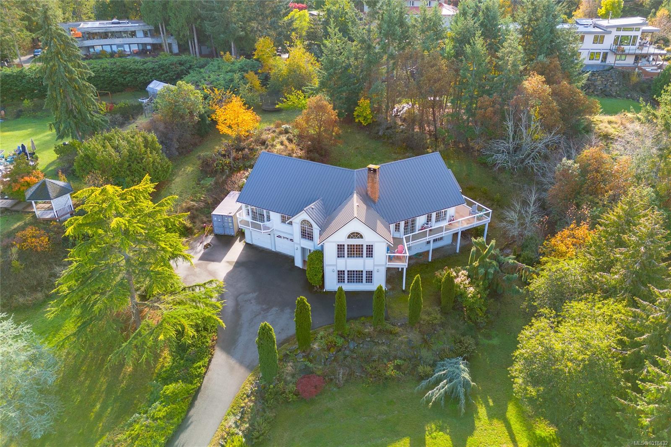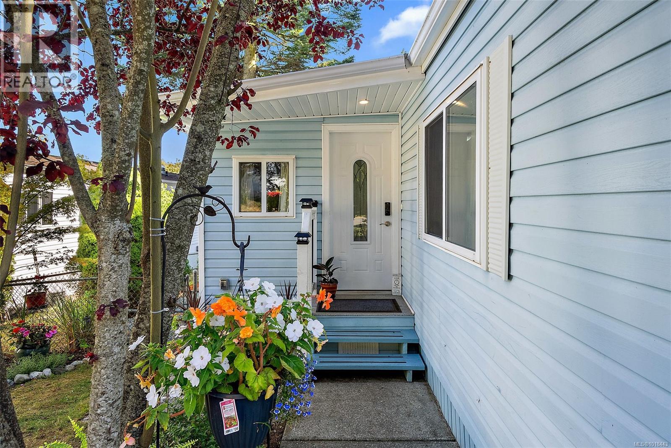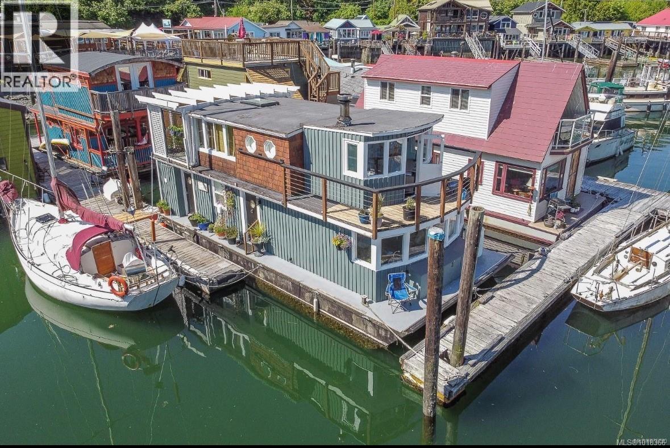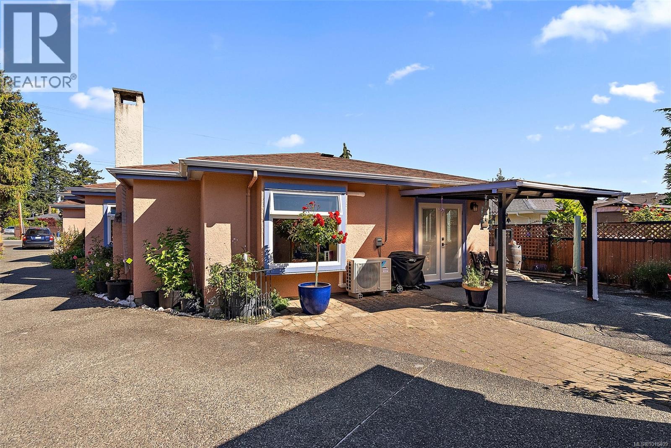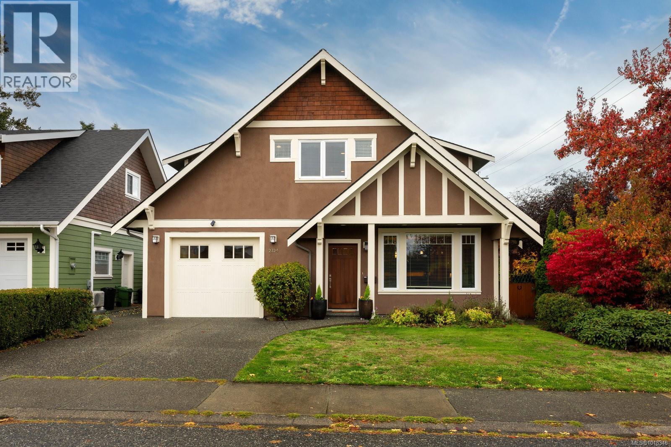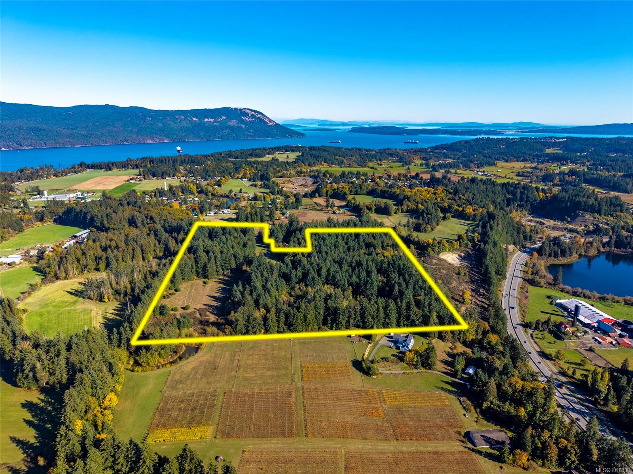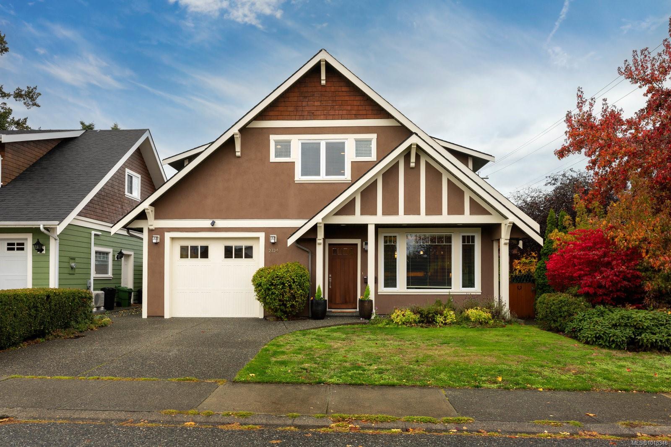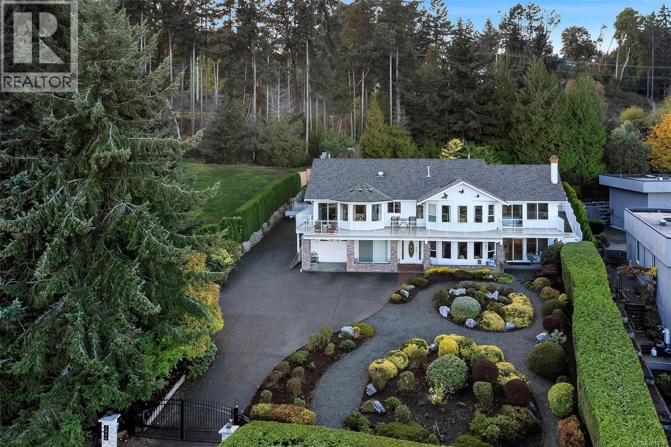
Highlights
Description
- Home value ($/Sqft)$318/Sqft
- Time on Housefulnew 39 hours
- Property typeSingle family
- Neighbourhood
- Median school Score
- Year built1993
- Mortgage payment
SWEEPING OCEAN VIEWS IN MILL BAY - This gorgeous property is gated and private, resting on .39 acres with stunning ocean views of the Saanich Inlet and majestic Mt. Baker. With over 4000 sqft, this immaculate 5 bed/4 bath home offers a main living space on the upper floor, with a second living area on the main level. An ideal layout for multi-generational living, or a large family - both levels offering full kitchens, living areas, 2-3 bedrooms, ensuites, and laundry. Expansive decks and covered patios provide incredible views from both levels. Beautifully landscaped and irrigated with gardens expertly designed by Bernie Dinter. Built-in hot tub set amongst the trees in the back gardens. Updated appliances throughout, as well as newer roof, heat pumps, flooring, exterior paint and remote-controlled entry gate. Just steps to the ocean, and located near shopping, restaurants, and marina. This home is immaculate, welcoming and sure to impress! (id:63267)
Home overview
- Cooling Air conditioned, central air conditioning
- Heat source Electric
- Heat type Heat pump
- # parking spaces 4
- # full baths 4
- # total bathrooms 4.0
- # of above grade bedrooms 5
- Has fireplace (y/n) Yes
- Subdivision Mill bay
- View Mountain view, ocean view
- Zoning description Residential
- Lot dimensions 16988
- Lot size (acres) 0.39915413
- Building size 4028
- Listing # 1018340
- Property sub type Single family residence
- Status Active
- Storage 1.651m X 4.928m
Level: Lower - Porch 19.964m X 2.489m
Level: Lower - Bedroom Measurements not available X 3.658m
Level: Lower - Wine cellar 3.226m X 2.819m
Level: Lower - Mudroom 3.175m X 2.819m
Level: Lower - Ensuite 3.226m X 4.242m
Level: Lower - Bedroom 3.48m X 3.226m
Level: Lower - 5.436m X 5.359m
Level: Lower - Bathroom 3 - Piece
Level: Lower - Laundry 2.489m X 1.295m
Level: Lower - Laundry 1.803m X 3.327m
Level: Main - Primary bedroom 4.724m X 4.089m
Level: Main - Dining room 3.988m X 3.581m
Level: Main - Family room 5.461m X 6.477m
Level: Main - Kitchen 2.565m X 5.207m
Level: Main - Office 3.531m X 3.581m
Level: Main - Dining nook 3.429m X 2.159m
Level: Main - Ensuite 5 - Piece
Level: Main - Living room 5.309m X 5.207m
Level: Main - Bathroom 4 - Piece
Level: Main
- Listing source url Https://www.realtor.ca/real-estate/29035879/2446-liggett-rd-mill-bay-mill-bay
- Listing type identifier Idx

$-3,413
/ Month

