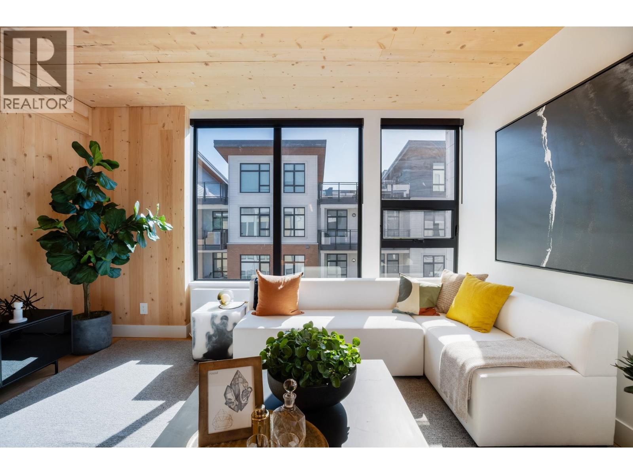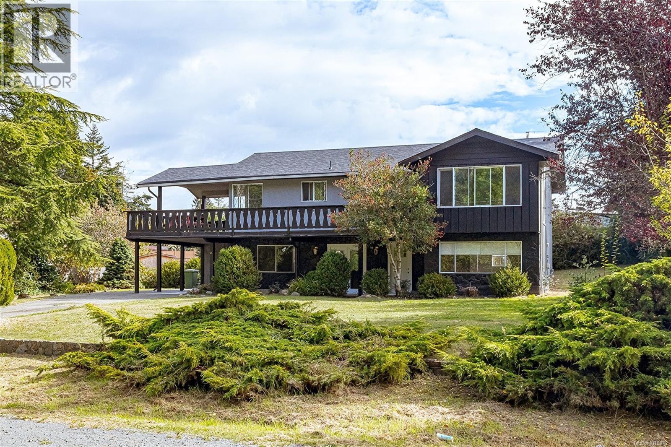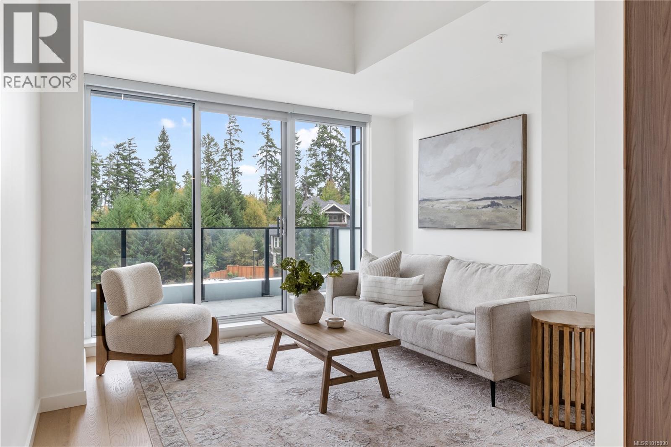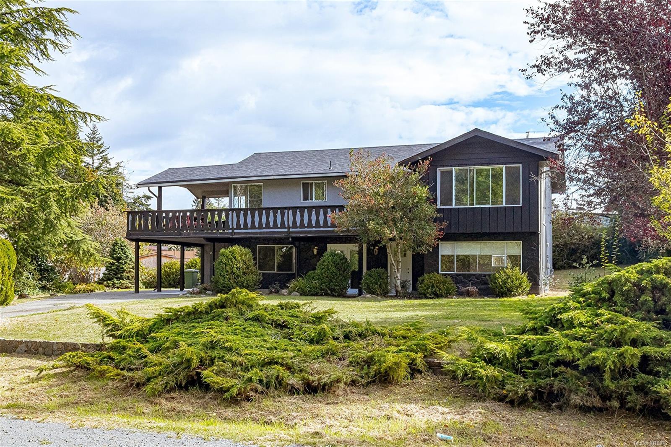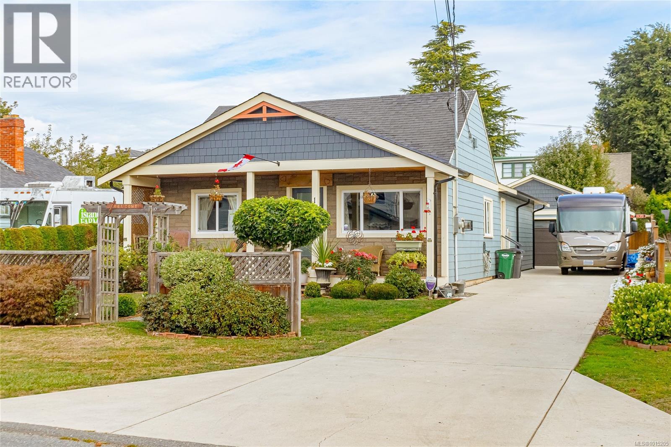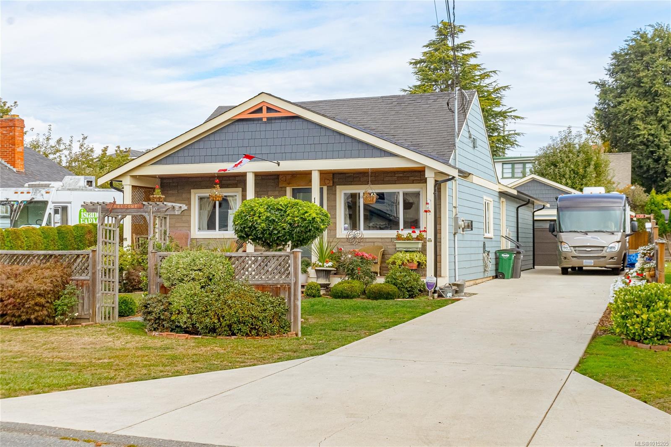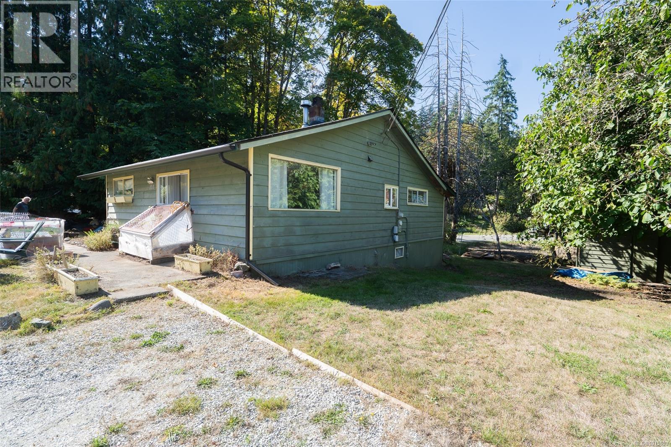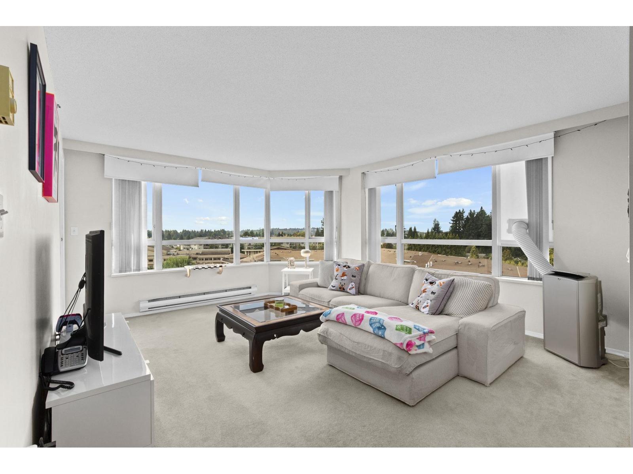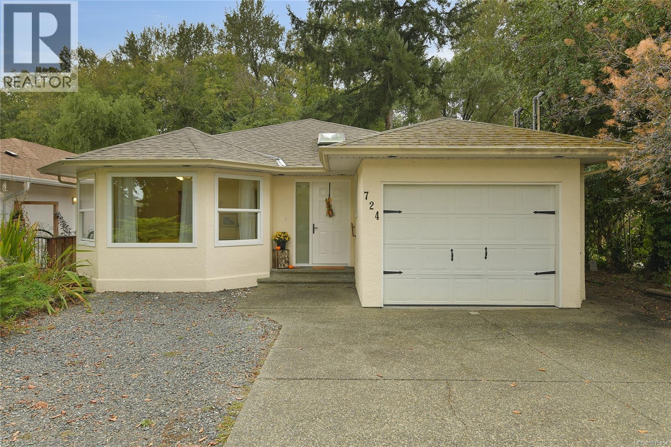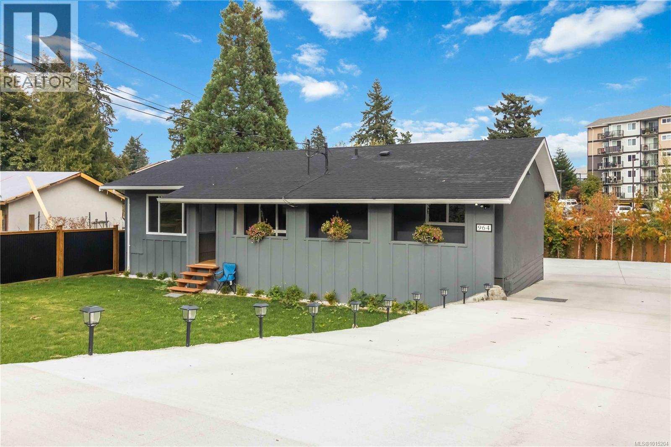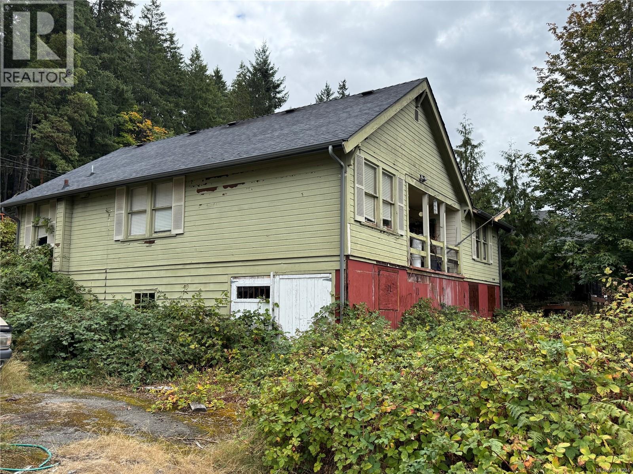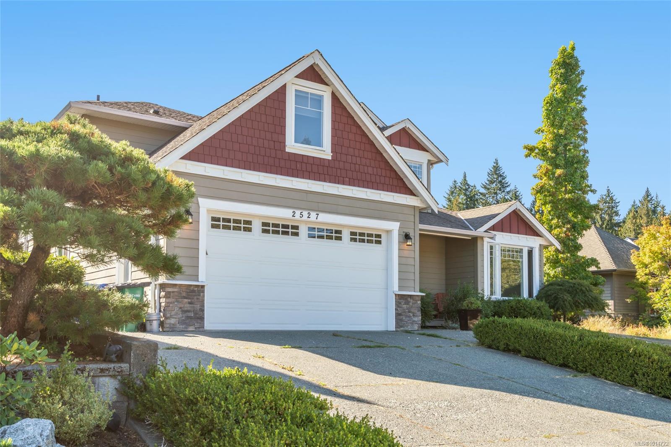
Highlights
This home is
39%
Time on Houseful
2 Days
School rated
7.7/10
Description
- Home value ($/Sqft)$505/Sqft
- Time on Housefulnew 2 days
- Property typeResidential
- Neighbourhood
- Median school Score
- Lot size0.31 Acre
- Year built2008
- Garage spaces2
- Mortgage payment
Just minutes from Mill Bay Village, this picture-perfect home offers comfort, style and functionality in one of the most desirable neighbourhoods. The main floor features a spacious living room with a gas fireplace, a maple kitchen with plenty of cabinetry. The primary suite is conveniently located on the main level, complete with a walk-in closet and luxurious 5-piece ensuite with dual sinks and a soaker tub. Laminate was put in on top of hardwood floors by previous homeowners for their dogs, hardwood is in new condition. Step outside to a large west-facing sundeck, perfect for entertaining and enjoying evening sunsets. There is a 23' x 24' detached shop with 100-amp service. The property is beautifully landscaped and ready to enjoy.
Donald Ballard
of Century 21 Harbour Realty Ltd. (PK),
MLS®#1014722 updated 4 hours ago.
Houseful checked MLS® for data 4 hours ago.
Home overview
Amenities / Utilities
- Cooling Other
- Heat type Baseboard, other
- Sewer/ septic Sewer to lot
Exterior
- Construction materials Insulation all, other
- Foundation Concrete perimeter
- Roof Fibreglass shingle
- Exterior features Fenced, garden, security system, water feature
- Other structures Workshop
- # garage spaces 2
- # parking spaces 4
- Has garage (y/n) Yes
- Parking desc Garage double
Interior
- # total bathrooms 3.0
- # of above grade bedrooms 3
- # of rooms 12
- Flooring Carpet, hardwood, laminate, tile
- Appliances Dishwasher, oven/range electric, refrigerator
- Has fireplace (y/n) Yes
- Laundry information In house
- Interior features French doors, soaker tub, vaulted ceiling(s)
Location
- County Cowichan valley regional district
- Area Malahat & area
- Water source Municipal
- Zoning description Residential
Lot/ Land Details
- Exposure Northeast
- Lot desc Marina nearby, private, quiet area, recreation nearby, serviced
Overview
- Lot size (acres) 0.31
- Basement information Crawl space
- Building size 2474
- Mls® # 1014722
- Property sub type Single family residence
- Status Active
- Tax year 2025
Rooms Information
metric
- Family room Second: 3.658m X 6.528m
Level: 2nd - Bathroom Second: 2.591m X 2.388m
Level: 2nd - Bedroom Second: 3.023m X 4.013m
Level: 2nd - Bedroom Second: 2.845m X 4.496m
Level: 2nd - Main: 2.083m X 1.676m
Level: Main - Ensuite Main: 2.819m X 3.708m
Level: Main - Bathroom Main: 2.057m X 1.422m
Level: Main - Laundry Main: 2.794m X 3.404m
Level: Main - Living room Main: 4.343m X 6.96m
Level: Main - Kitchen Main: 6.071m X 5.893m
Level: Main - Primary bedroom Main: 3.861m X 7.62m
Level: Main - Other: 7.493m X 6.985m
Level: Other
SOA_HOUSEKEEPING_ATTRS
- Listing type identifier Idx

Lock your rate with RBC pre-approval
Mortgage rate is for illustrative purposes only. Please check RBC.com/mortgages for the current mortgage rates
$-3,333
/ Month25 Years fixed, 20% down payment, % interest
$
$
$
%
$
%

Schedule a viewing
No obligation or purchase necessary, cancel at any time
Nearby Homes
Real estate & homes for sale nearby

