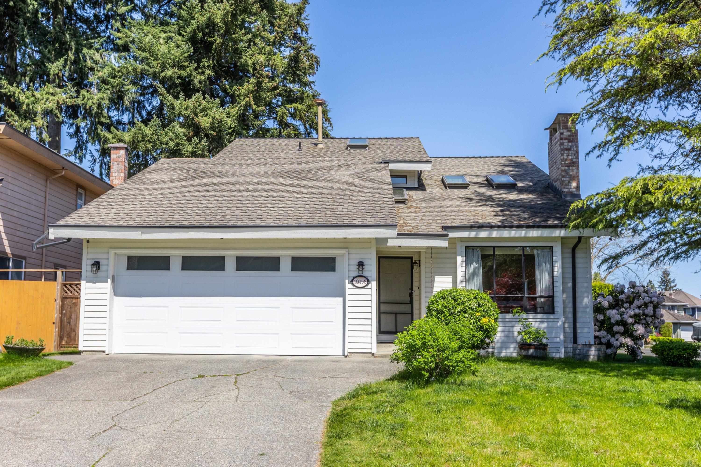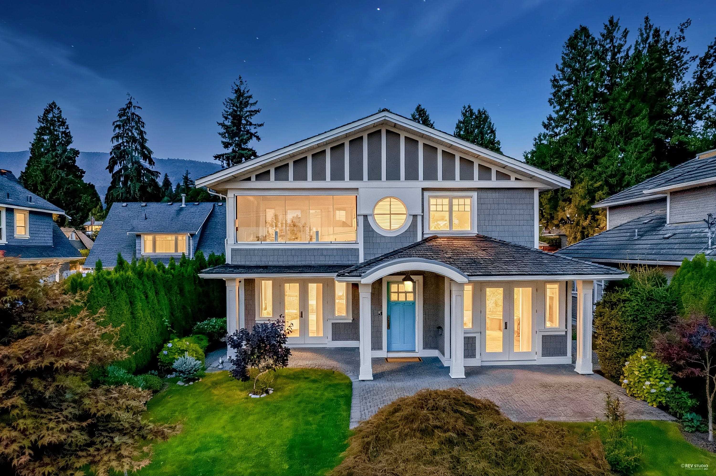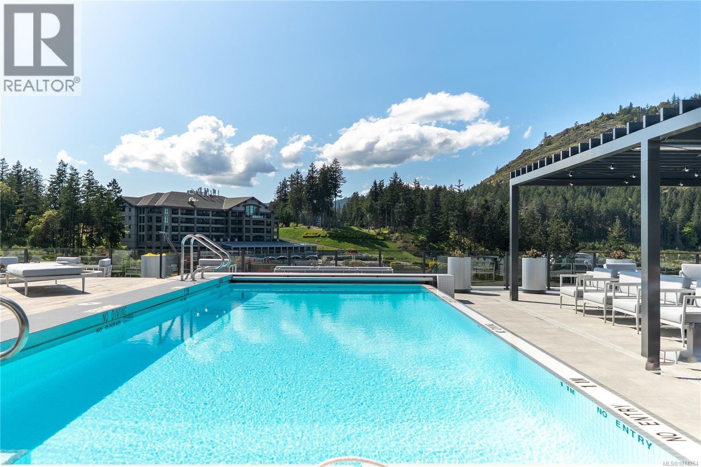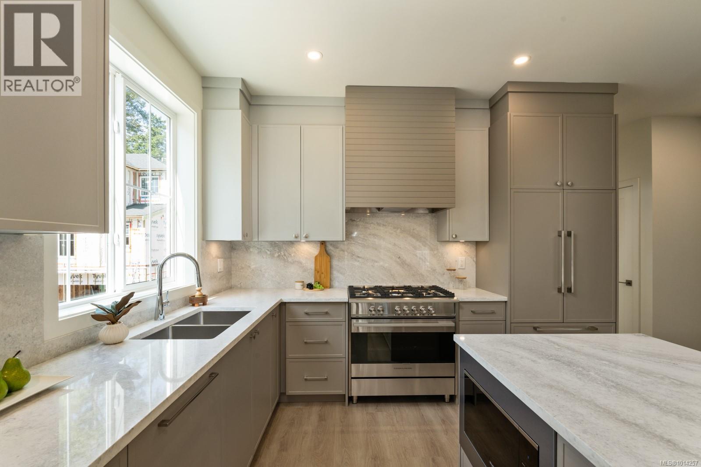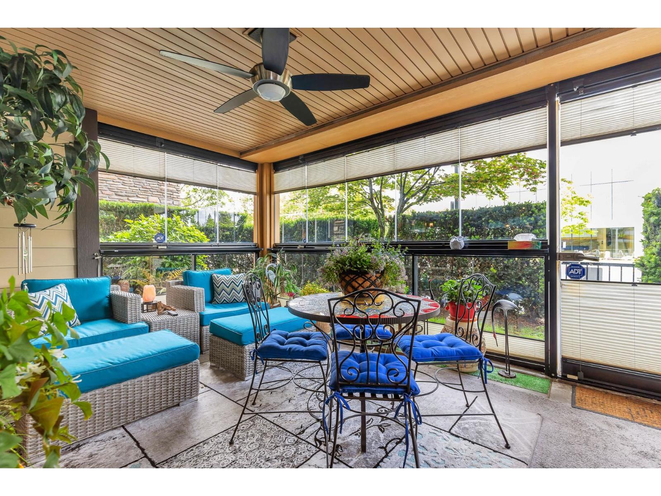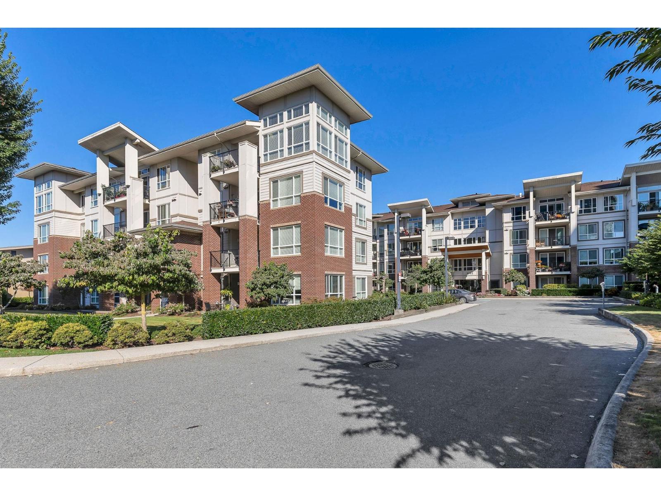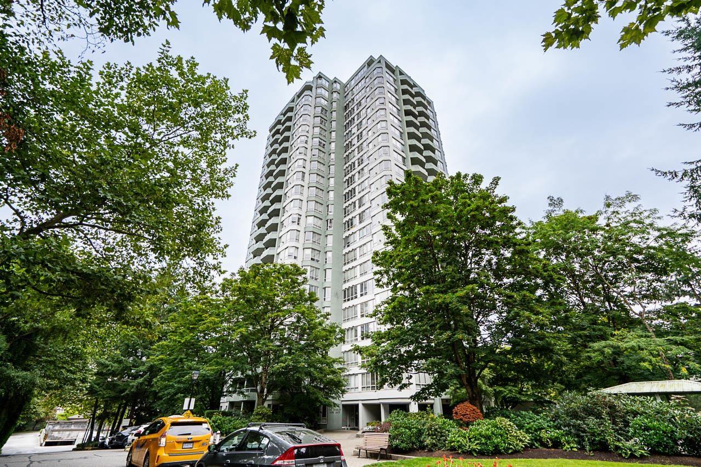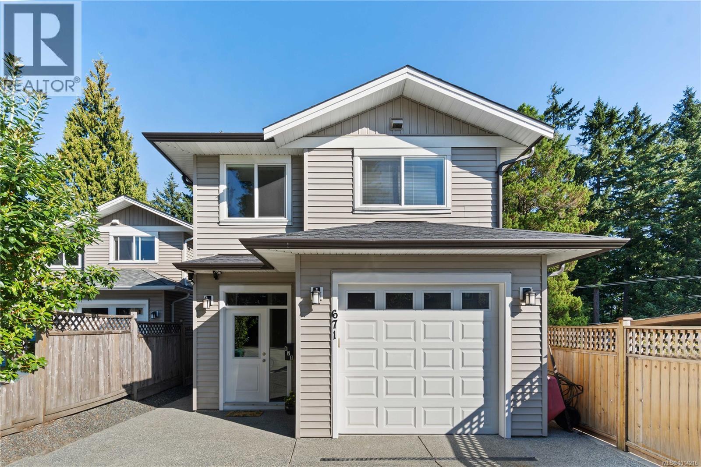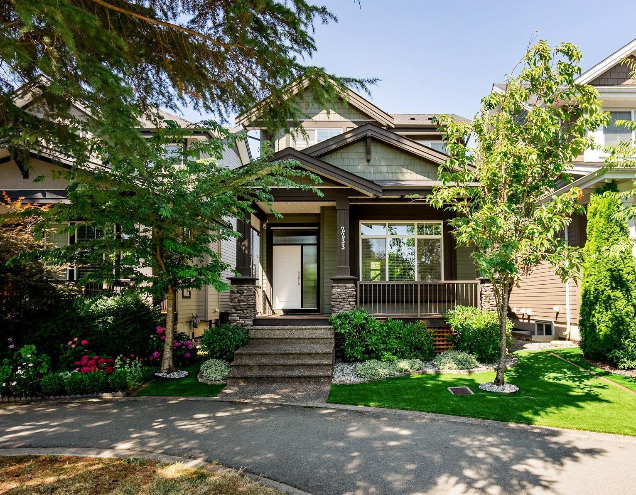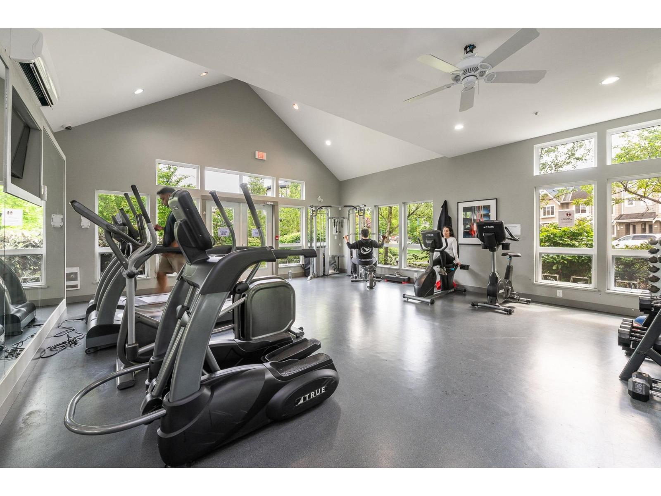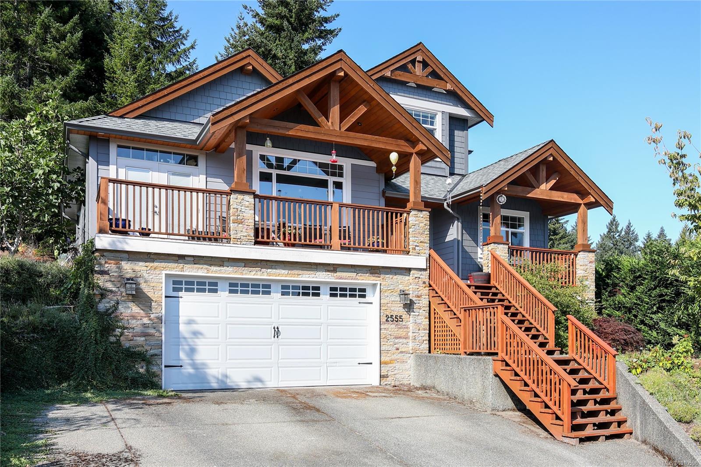
Highlights
Description
- Home value ($/Sqft)$320/Sqft
- Time on Housefulnew 1 hour
- Property typeResidential
- Neighbourhood
- Median school Score
- Lot size9,148 Sqft
- Year built2015
- Garage spaces2
- Mortgage payment
Welcome to this stunning 5-bedroom, 4-bathroom home, offering over 4,000 sq. ft. of exceptional living space across three levels. Built in 2015, this residence blends modern design with timeless comfort. The main level features a bright, open-concept layout, generous windows that flood the space with natural light, and a spacious kitchen perfect for family gatherings. The luxurious primary bedroom is also on the main floor, complete with a walk-in closet and spa-inspired ensuite. Upstairs, you’ll find three well-sized bedrooms and a full bathroom—ideal for children, guests, or a home office. The lower level offers even more flexibility with a fifth bedroom, a full bath, and plenty of space for a media room, gym, or hobby area. Set on a quiet, no-through road and backing directly onto Mill Springs Park, this property offers rare privacy and a peaceful natural backdrop. Whether enjoying morning coffee on the deck or hosting friends, you’ll love the lifestyle this home affords.
Home overview
- Cooling Air conditioning
- Heat type Forced air, natural gas
- Sewer/ septic Sewer to lot
- Construction materials Insulation: ceiling, insulation: walls, stone, wood
- Foundation Concrete perimeter
- Roof Fibreglass shingle
- # garage spaces 2
- # parking spaces 4
- Has garage (y/n) Yes
- Parking desc Driveway, garage double, on street
- # total bathrooms 4.0
- # of above grade bedrooms 5
- # of rooms 25
- Flooring Tile, wood
- Appliances Dishwasher, dryer, hot tub, microwave, oven/range gas, range hood, refrigerator, washer
- Has fireplace (y/n) Yes
- Laundry information In house
- County Cowichan valley regional district
- Area Malahat & area
- Water source Municipal
- Zoning description Residential
- Directions 2482
- Exposure Northeast
- Lot desc Cul-de-sac, curb & gutter, level, marina nearby, park setting, recreation nearby, shopping nearby
- Lot size (acres) 0.21
- Basement information Finished, full, with windows
- Building size 4054
- Mls® # 1010596
- Property sub type Single family residence
- Status Active
- Tax year 2024
- Bedroom Second: 11m X 16m
Level: 2nd - Other Second: 5m X 7m
Level: 2nd - Bedroom Second: 15m X 11m
Level: 2nd - Bedroom Second: 10m X 11m
Level: 2nd - Bathroom Second
Level: 2nd - Mudroom Lower: 14m X 14m
Level: Lower - Other Lower: 15m X 5m
Level: Lower - Lower: 22m X 24m
Level: Lower - Lower: 25m X 16m
Level: Lower - Bedroom Lower: 10m X 10m
Level: Lower - Bathroom Lower
Level: Lower - Living room Main: 23m X 12m
Level: Main - Den Main: 10m X 11m
Level: Main - Main: 8m X 7m
Level: Main - Main: 5m X 5m
Level: Main - Kitchen Main: 16m X 13m
Level: Main - Primary bedroom Main: 16m X 16m
Level: Main - Bathroom Main
Level: Main - Dining room Main: 16m X 6m
Level: Main - Laundry Main: 6m X 5m
Level: Main - Porch Main: 11m X 5m
Level: Main - Ensuite Main
Level: Main - Main: 29m X 11m
Level: Main - Porch Main: 24m X 6m
Level: Main - Main: 9m X 10m
Level: Main
- Listing type identifier Idx

$-3,454
/ Month

