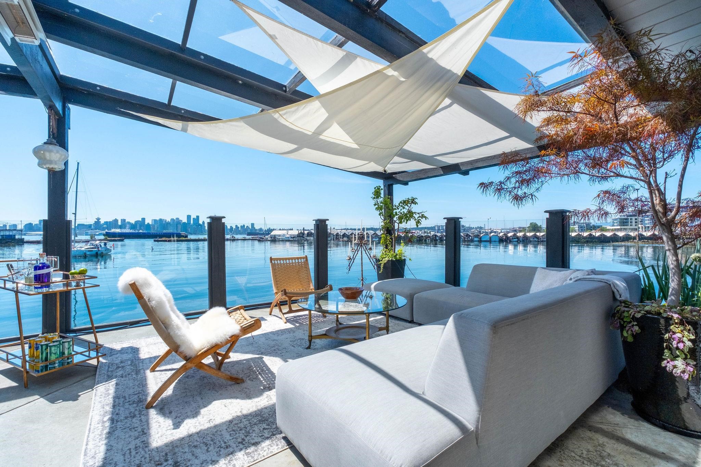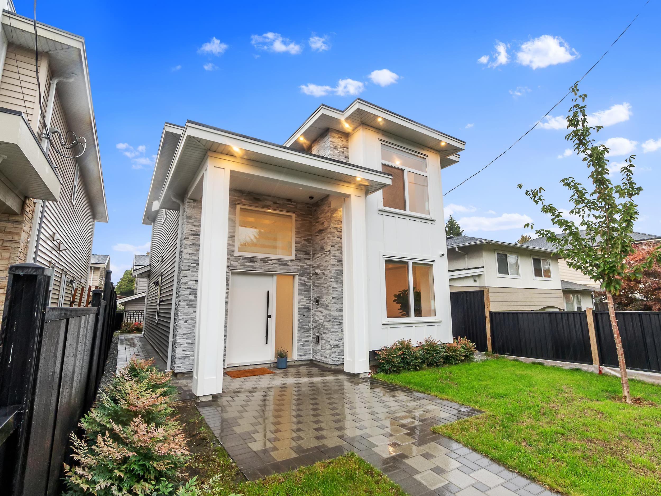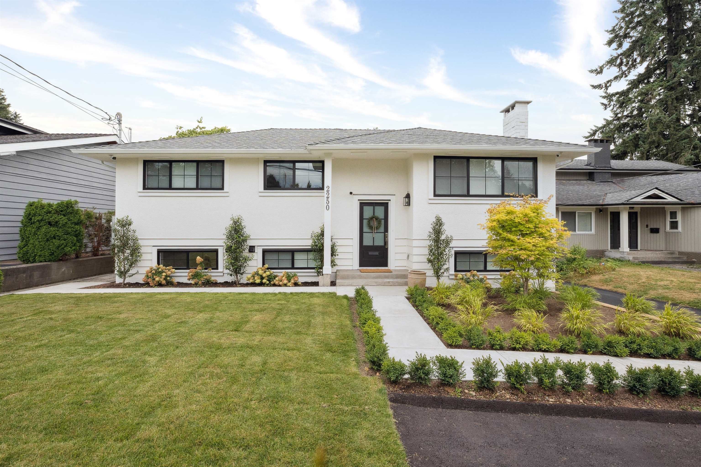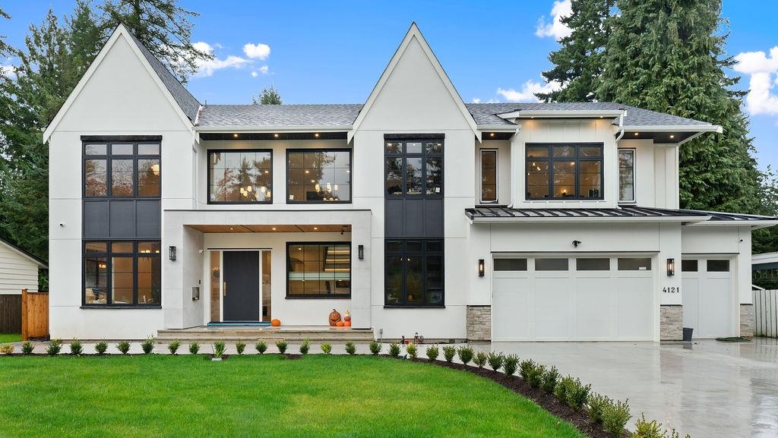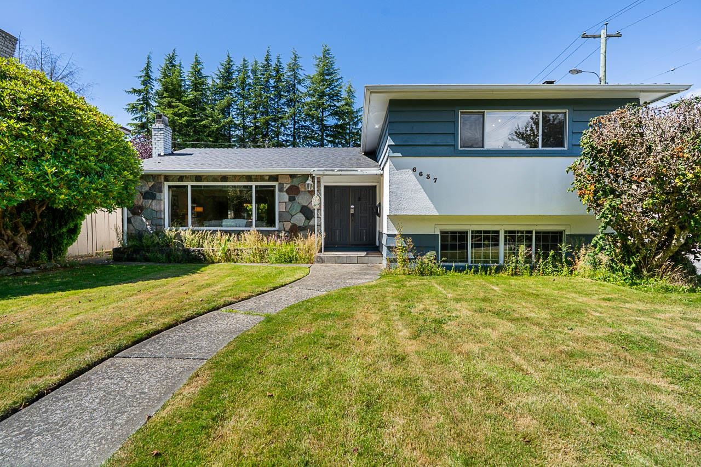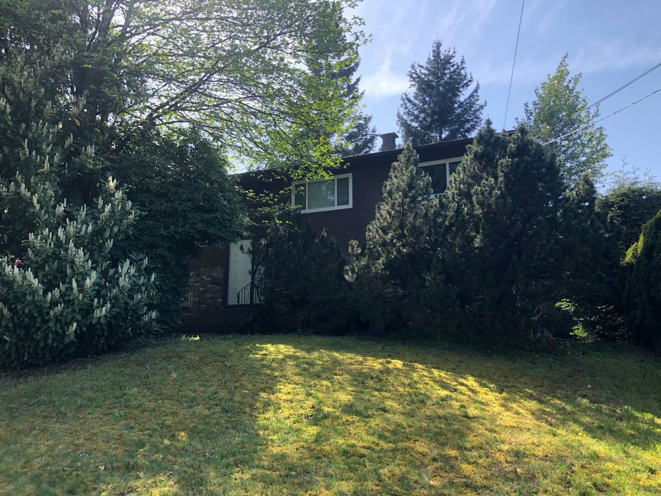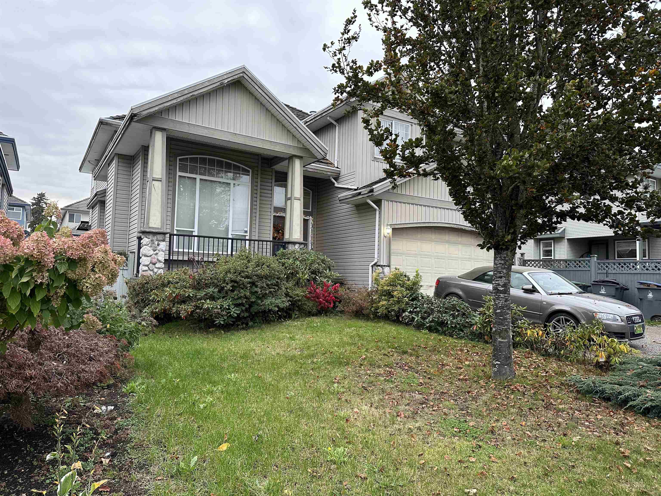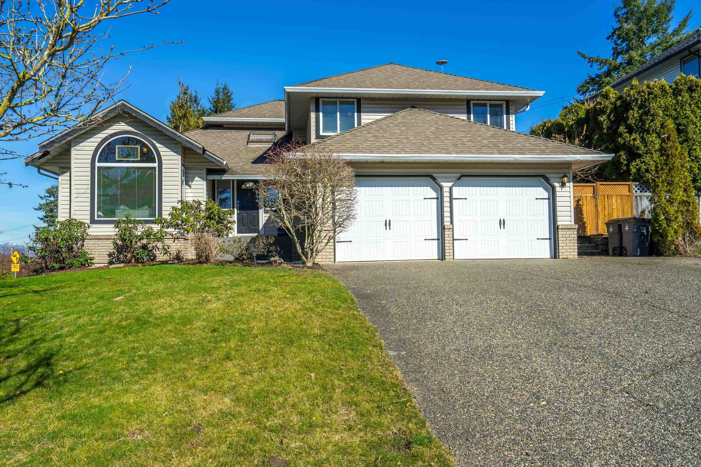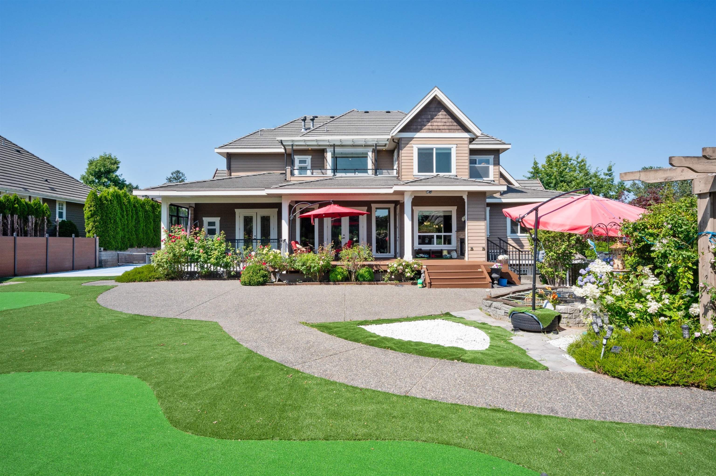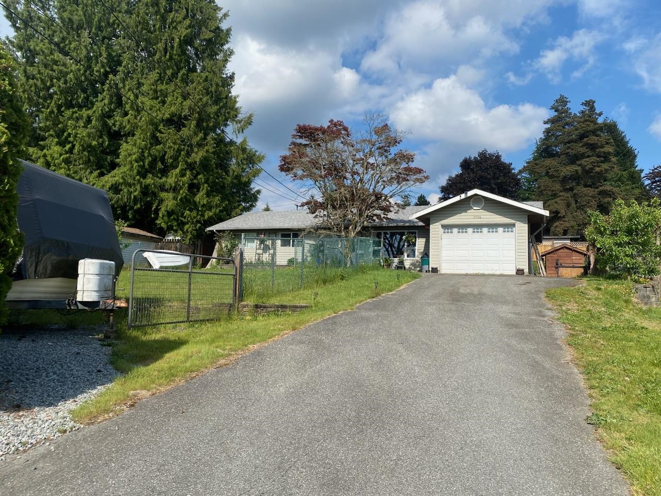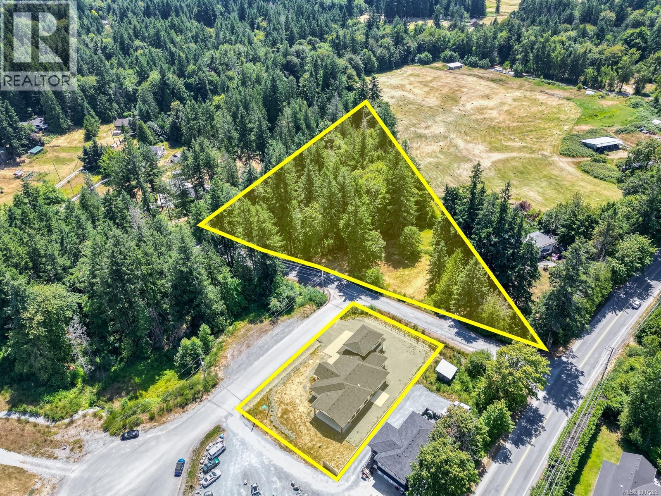
2600 Craven Cres
2600 Craven Cres
Highlights
Description
- Home value ($/Sqft)$321/Sqft
- Time on Houseful91 days
- Property typeSingle family
- Neighbourhood
- Median school Score
- Lot size2.57 Acres
- Year built2024
- Mortgage payment
This spectacular rancher with bonus guest space above the spacious triple garage is set on a rare 2.56 acre parcel of possibility —uniquely split by Briarwood Drive, creating the feel of two distinct properties. Whether you're dreaming of multi-generational living, a carriage house, pool, or riding ring for horses, the options are endless. The bright, open main-level layout is ideal for entertaining. The chef’s kitchen features quartz counters and a walk-in pantry, while spa-like bathrooms offer heated floors. The primary suite boasts a luxurious 5-piece ensuite and massive walk-in closet. Designed with energy efficiency in mind: natural gas furnace, A/C heat pump, EV charger readiness, and solar-ready setup. Car lovers and hobbyists will appreciate the oversized triple garage, and the full-height crawlspace adds excellent storage. Hot/cold water bib is perfect for washing pets or your ride. Backed by a 2-5-10 New Home Warranty—this is a truly rare offering! (id:63267)
Home overview
- Cooling Air conditioned, fully air conditioned
- Heat source Natural gas
- Heat type Forced air
- # parking spaces 8
- # full baths 4
- # total bathrooms 4.0
- # of above grade bedrooms 4
- Has fireplace (y/n) Yes
- Subdivision Mill bay
- Zoning description Residential
- Lot dimensions 2.57
- Lot size (acres) 2.57
- Building size 4974
- Listing # 1007283
- Property sub type Single family residence
- Status Active
- Bathroom 4 - Piece
Level: 2nd - Recreational room 6.096m X 9.144m
Level: 2nd - 4.572m X 2.134m
Level: Main - Bathroom 4 - Piece
Level: Main - 3.658m X 4.267m
Level: Main - Bedroom 3.658m X 4.267m
Level: Main - Kitchen 3.962m X 3.962m
Level: Main - 4.572m X 3.353m
Level: Main - Laundry 1.829m X 3.048m
Level: Main - Ensuite 5 - Piece
Level: Main - Bedroom 3.658m X 4.267m
Level: Main - 2.743m X 5.791m
Level: Main - Bedroom 3.658m X 4.267m
Level: Main - Bedroom 5.182m X 5.182m
Level: Main - Bathroom 2 - Piece
Level: Main - Great room 8.839m X 9.144m
Level: Main
- Listing source url Https://www.realtor.ca/real-estate/28644705/2600-craven-cres-mill-bay-mill-bay
- Listing type identifier Idx

$-4,264
/ Month

