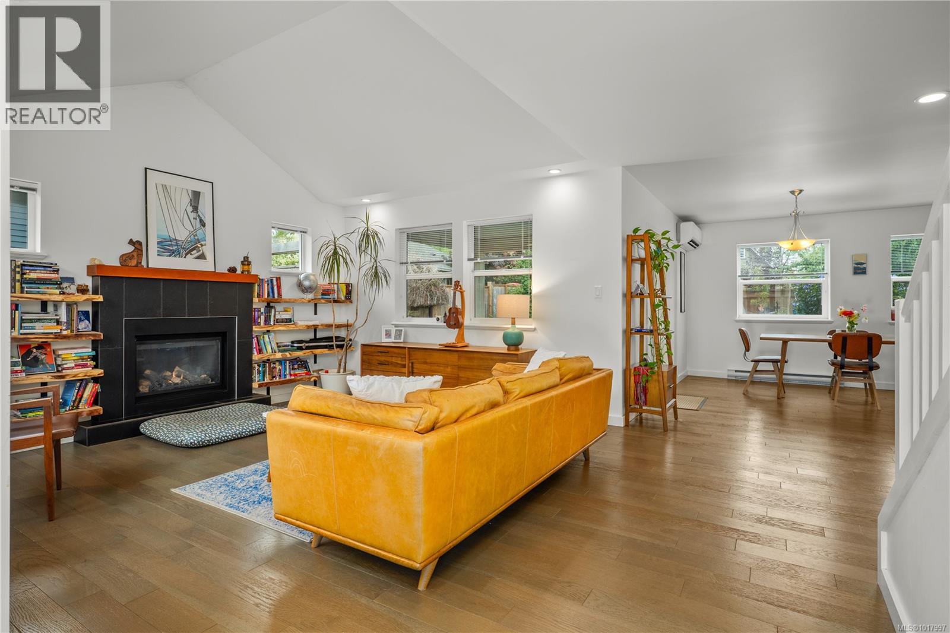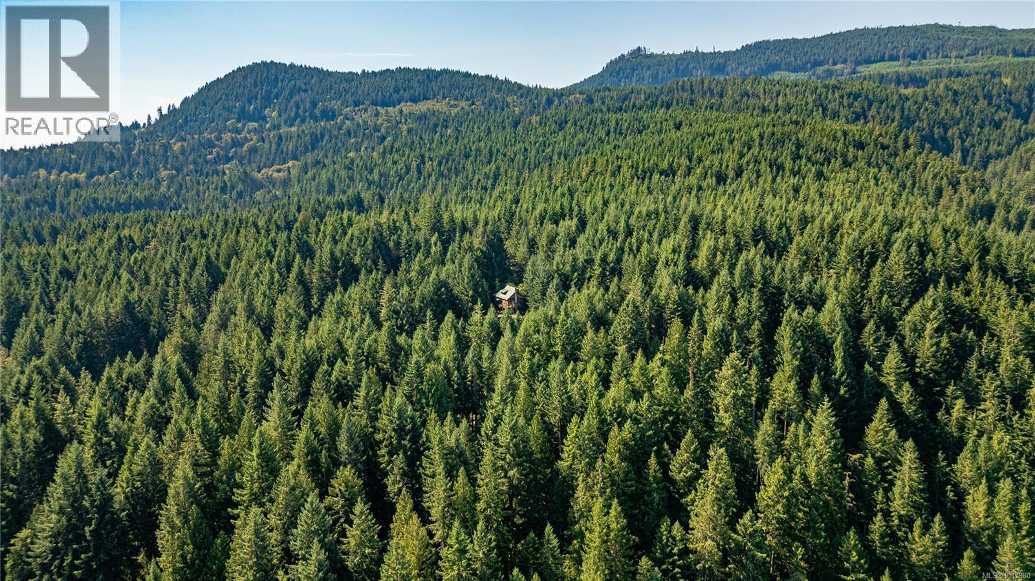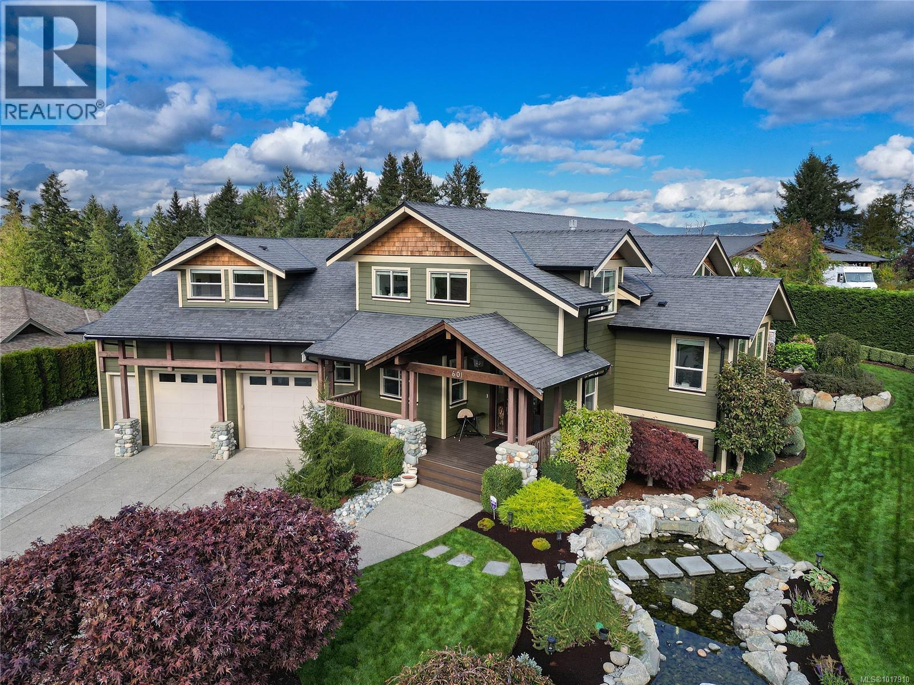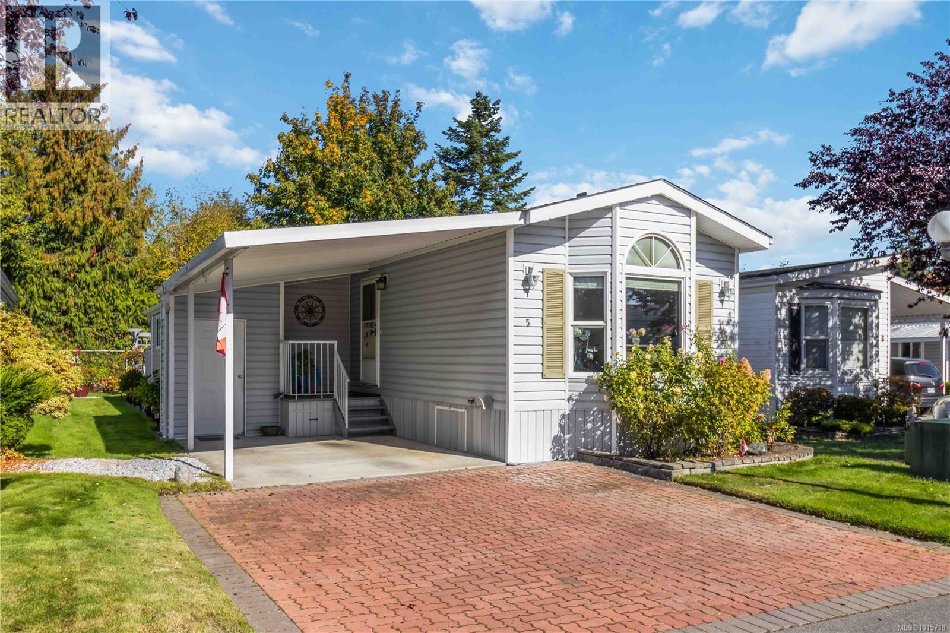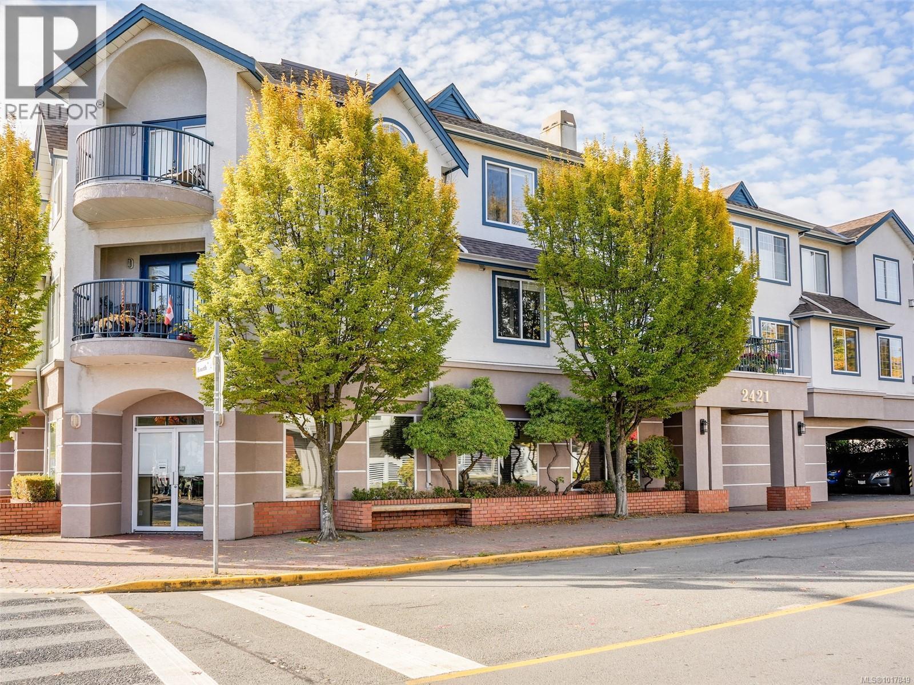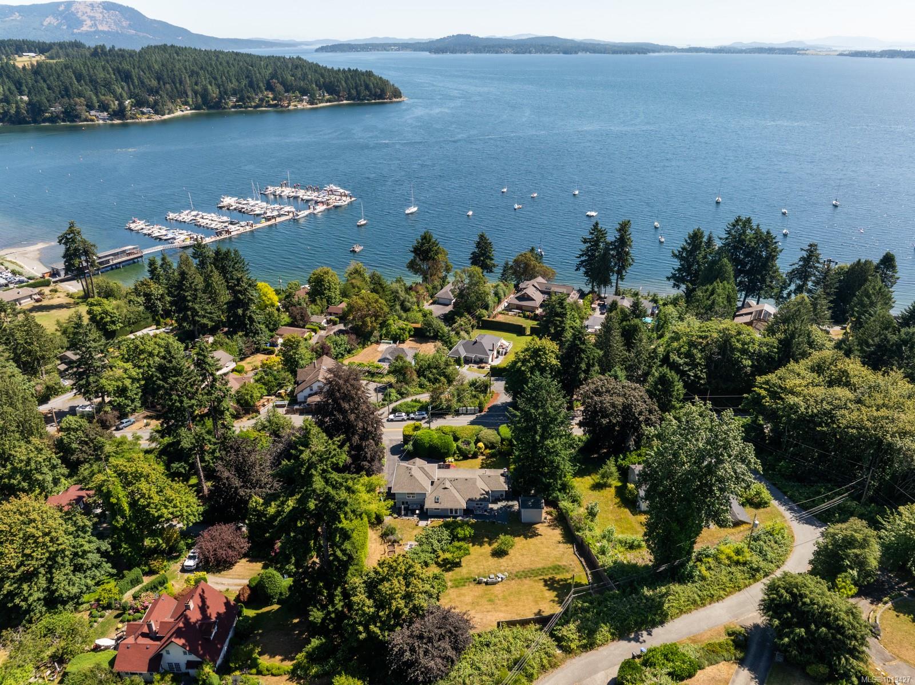
Highlights
Description
- Home value ($/Sqft)$492/Sqft
- Time on Houseful41 days
- Property typeResidential
- StyleArts & crafts, west coast
- Neighbourhood
- Lot size0.37 Acre
- Year built2011
- Garage spaces2
- Mortgage payment
Ocean View + total privacy in prime location of highly desirable Mill Bay, Cowichan Valley. Gorgeous 3-bed/2-bath home, fully reno'd in 2011 - steps to beach. Peaceful & private w fantastic flr plan, french doors out to front & back, 2 heat pump, 2 fireplace, skylight, hdwd flr, designer lighting, built-ins, wainscoting. Kitchen overlooks private landscaped, fully fenced yard. Wrap-around gated deck. $100K+ in luxury updates (2023) including almost 600sqft, spa-inspired primary bed/bath w cork underlay, wool-blend carpet, radiant bath, soaker tub, triple-pane windows & custom wardrobe. Views of orchard & ocean. Heated 2 car garage + RV/boat, whole-home water softener, insulated crawlspace w fan. Large outbuilding w sub-panel—ideal office/gym/shop. Sensor lighting & irrigation. Enjoy morning coffee + sunset paddle w short walk to beach, pier, marina, Brentwood College & amenities. City approval option to connect sewer. Potential for secondary dwelling w ocean views. 30 min to Victoria.
Home overview
- Cooling Central air, hvac
- Heat type Electric, heat pump, natural gas, radiant floor, wood
- Sewer/ septic Septic system, sewer available, sewer to lot
- Utilities Cable available, compost, electricity connected, garbage, natural gas connected, phone available, recycling
- Construction materials Cement fibre, insulation all
- Foundation Concrete perimeter
- Roof Fibreglass shingle
- Exterior features Balcony/deck, balcony/patio, fencing: full, garden, lighting, low maintenance yard, sprinkler system
- Other structures Storage shed, workshop
- # garage spaces 2
- # parking spaces 6
- Has garage (y/n) Yes
- Parking desc Attached, driveway, garage double, rv access/parking
- # total bathrooms 2.0
- # of above grade bedrooms 3
- # of rooms 15
- Flooring Cork, mixed, tile, wood
- Appliances Dishwasher, dryer, microwave, oven/range electric, range hood, refrigerator, washer
- Has fireplace (y/n) Yes
- Laundry information In house
- Interior features Breakfast nook, cathedral entry, ceiling fan(s), closet organizer, dining room, eating area, french doors, soaker tub, storage, vaulted ceiling(s), workshop
- County Cowichan valley regional district
- Area Malahat & area
- View Mountain(s), ocean
- Water source Municipal
- Zoning description Residential
- Directions 5678
- Exposure Northeast
- Lot desc Central location, cleared, easy access, family-oriented neighbourhood, hillside, irrigation sprinkler(s), landscaped, marina nearby, park setting, private, quiet area, recreation nearby, rural setting, serviced, shopping nearby
- Lot size (acres) 0.37
- Basement information Crawl space, not full height
- Building size 2896
- Mls® # 1013427
- Property sub type Single family residence
- Status Active
- Virtual tour
- Tax year 2024
- Ensuite Second: 4.572m X 2.743m
Level: 2nd - Primary bedroom Second: 5.791m X 5.182m
Level: 2nd - Main: 19.507m X 3.658m
Level: Main - Main: 13.411m X 7.62m
Level: Main - Bathroom Main: 2.743m X 2.134m
Level: Main - Storage Main: 3.048m X 1.829m
Level: Main - Porch Main: 3.353m X 2.438m
Level: Main - Bedroom Main: 5.486m X 3.353m
Level: Main - Dining room Main: 3.658m X 3.048m
Level: Main - Storage Main: 3.048m X 2.743m
Level: Main - Main: 7.62m X 6.401m
Level: Main - Bedroom Main: 4.267m X 3.962m
Level: Main - Main: 3.048m X 2.743m
Level: Main - Kitchen Main: 7.315m X 4.572m
Level: Main - Living room Main: 7.01m X 4.572m
Level: Main
- Listing type identifier Idx

$-3,800
/ Month






