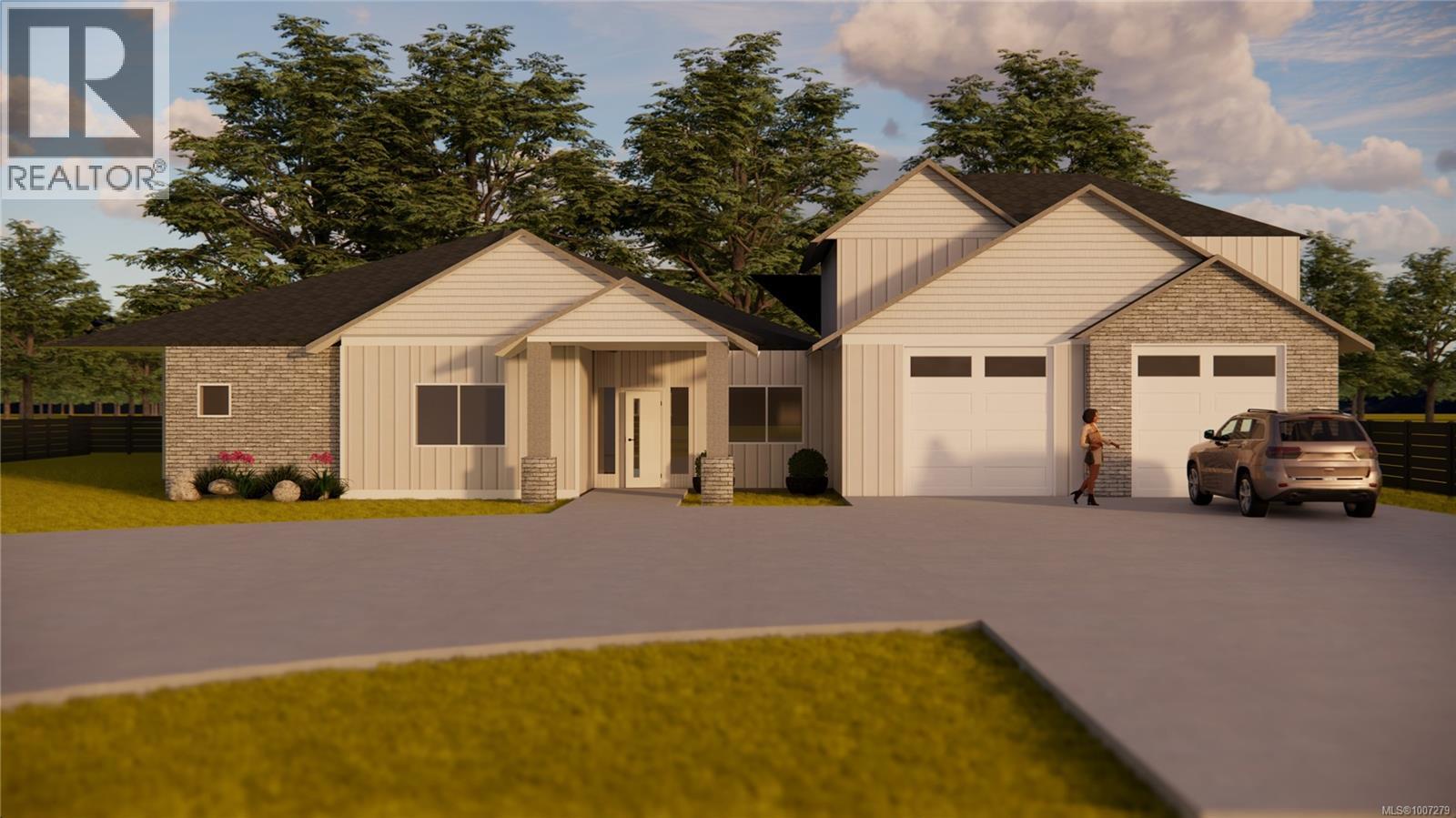
Highlights
Description
- Home value ($/Sqft)$507/Sqft
- Time on Houseful73 days
- Property typeSingle family
- StyleOther
- Neighbourhood
- Median school Score
- Lot size1 Acres
- Year built2024
- Mortgage payment
A rare 1-acre package with a brand-new, never-lived-in 2-bedroom carriage home and a stunning custom-built main residence to be constructed to the included plans — totalling over 4,100 sq. ft. of finished space. The 3,200+ sq. ft. main home offers 5 bedrooms, including a versatile 1-bedroom in-law or guest suite above the garage — ideal for teens, guests, students, extended family, or extra income. The 912 sq. ft. carriage home sits above a massive two-bay garage/workshop with soaring 12-ft ceilings. The shop faces the future custom-built home, providing excellent privacy and separation — a highly sought-after setup for secondary accommodations. The carriage home itself offers 2 bedrooms, a bright open-plan layout, and modern style. Live in the carriage home while your dream residence is built, or rent it out for immediate returns. This is a unique chance to secure a complete, turn-key estate in Mill Bay’s sought-after community. (id:55581)
Home overview
- Cooling Air conditioned, fully air conditioned, none
- Heat source Natural gas
- Heat type Baseboard heaters
- # parking spaces 8
- # full baths 5
- # total bathrooms 5.0
- # of above grade bedrooms 7
- Has fireplace (y/n) Yes
- Subdivision Mill bay
- Zoning description Residential
- Lot dimensions 1
- Lot size (acres) 1.0
- Building size 5034
- Listing # 1007279
- Property sub type Single family residence
- Status Active
- Bathroom 4 - Piece
Level: 2nd - Bathroom 4 - Piece
Level: 2nd - Primary bedroom 3.658m X 3.378m
Level: 2nd - Recreational room 4.674m X 6.477m
Level: 2nd - Bedroom 3.073m X 3.607m
Level: 2nd - 2.362m X 3.454m
Level: 2nd - Kitchen 4.572m X 3.454m
Level: 2nd - Living room 4.064m X 3.454m
Level: 2nd - Bedroom 3.429m X 3.378m
Level: 2nd - Workshop 10.973m X 7.01m
Level: Lower - Bedroom 3.658m X 3.886m
Level: Main - Mudroom 3.048m X 2.642m
Level: Main - Bedroom 3.708m X 3.988m
Level: Main - Laundry 2.464m X 2.515m
Level: Main - Kitchen 3.658m X 3.835m
Level: Main - Bedroom 3.353m X 3.734m
Level: Main - Primary bedroom 4.674m X 5.105m
Level: Main - 2.362m X 2.642m
Level: Main - Living room 4.369m X 5.486m
Level: Main - Dining room 4.267m X 3.658m
Level: Main
- Listing source url Https://www.realtor.ca/real-estate/28713770/2788-sheldrake-pl-mill-bay-mill-bay
- Listing type identifier Idx

$-6,800
/ Month












