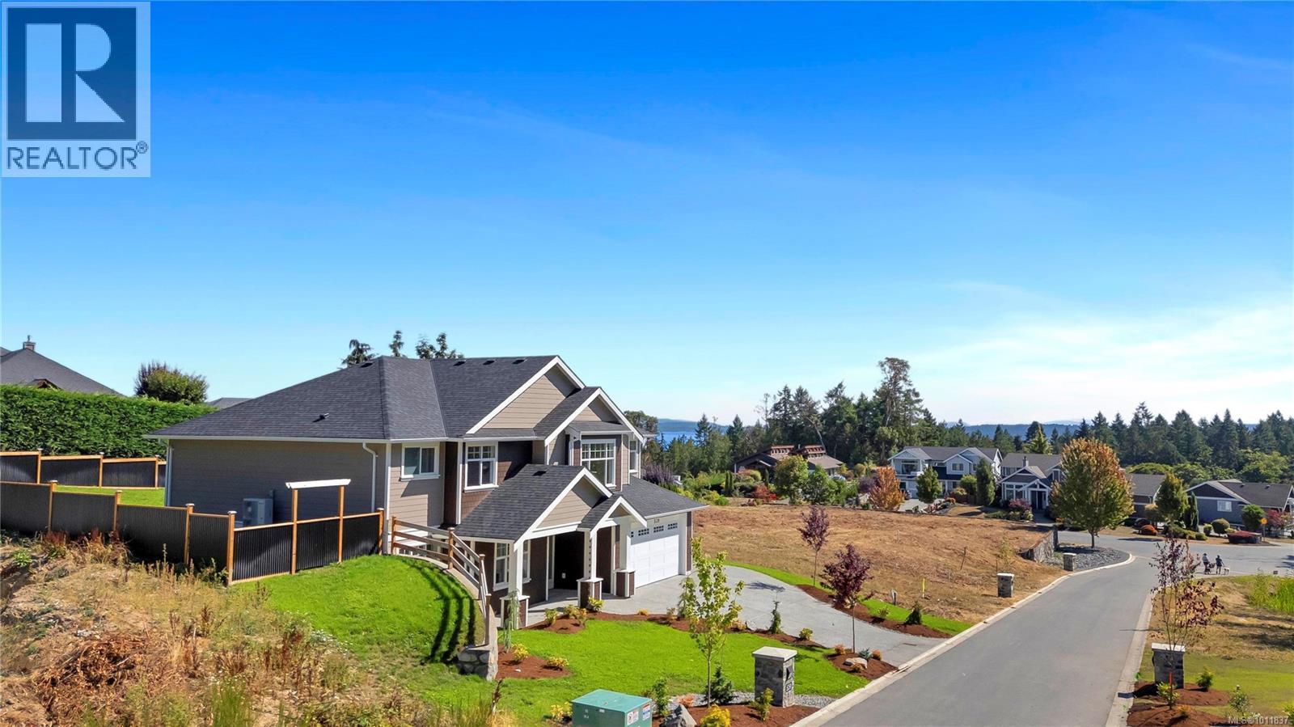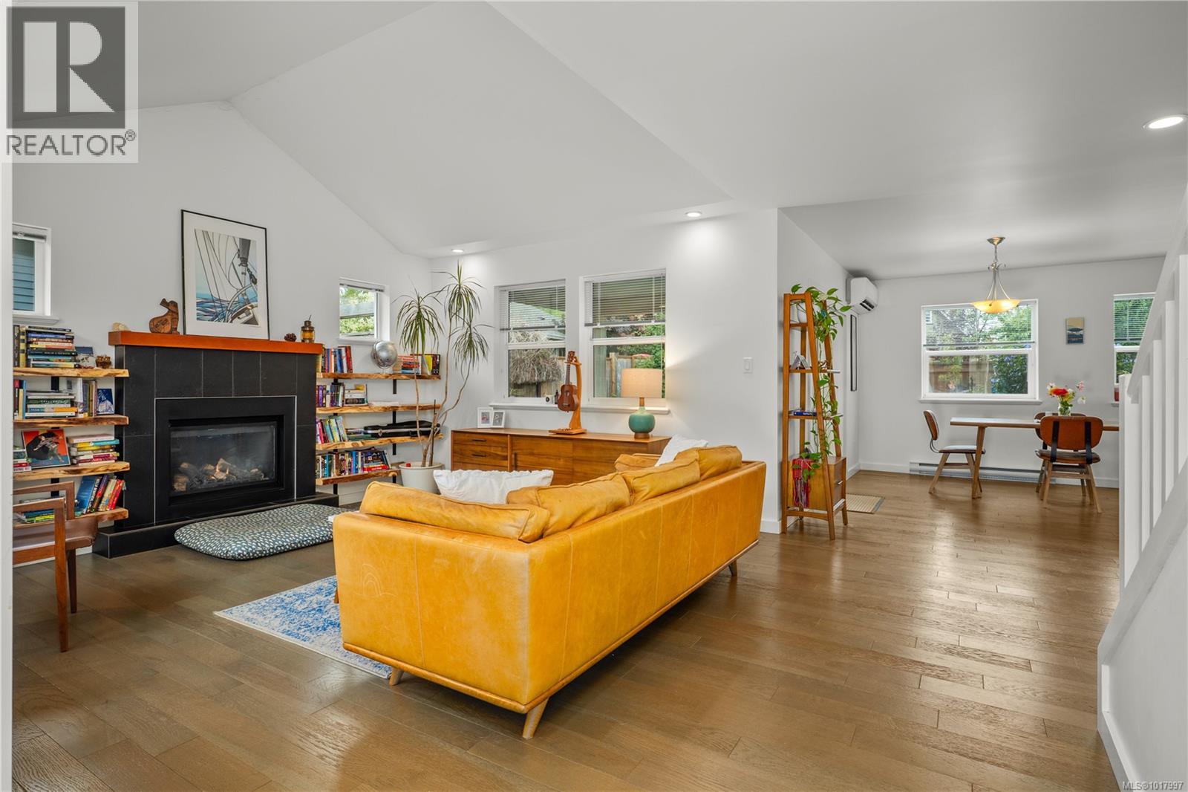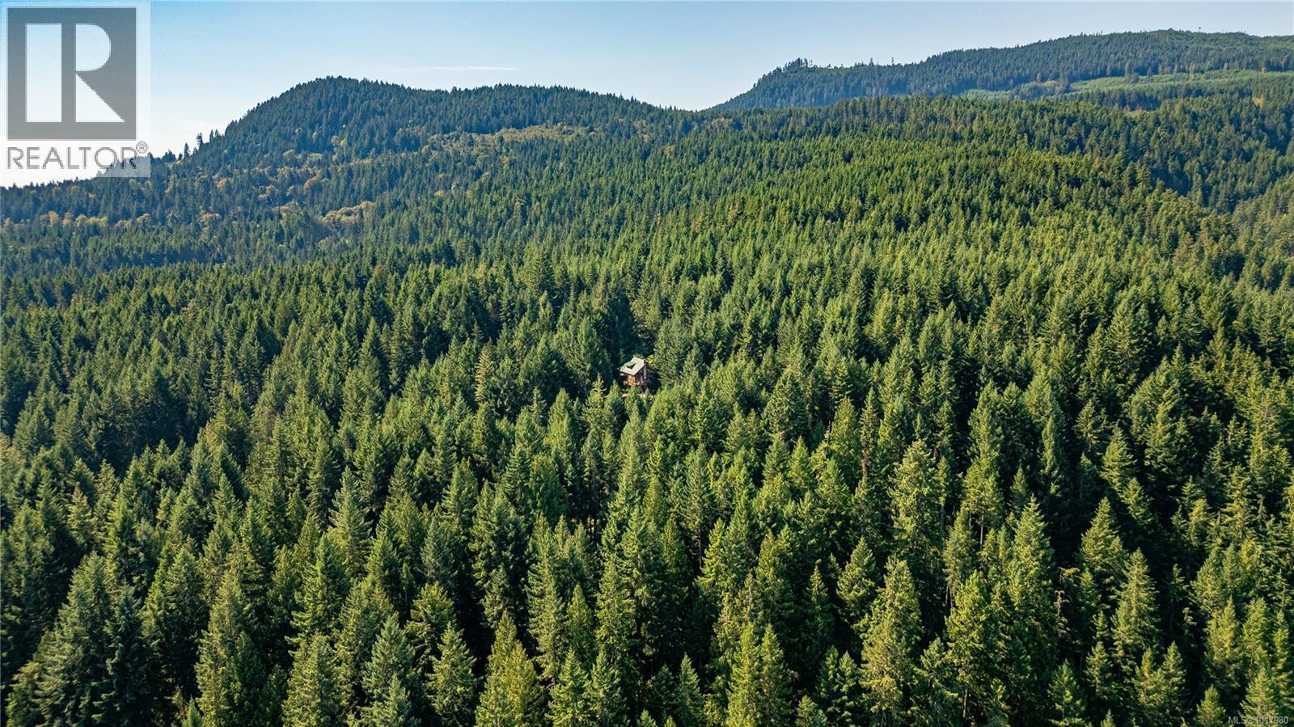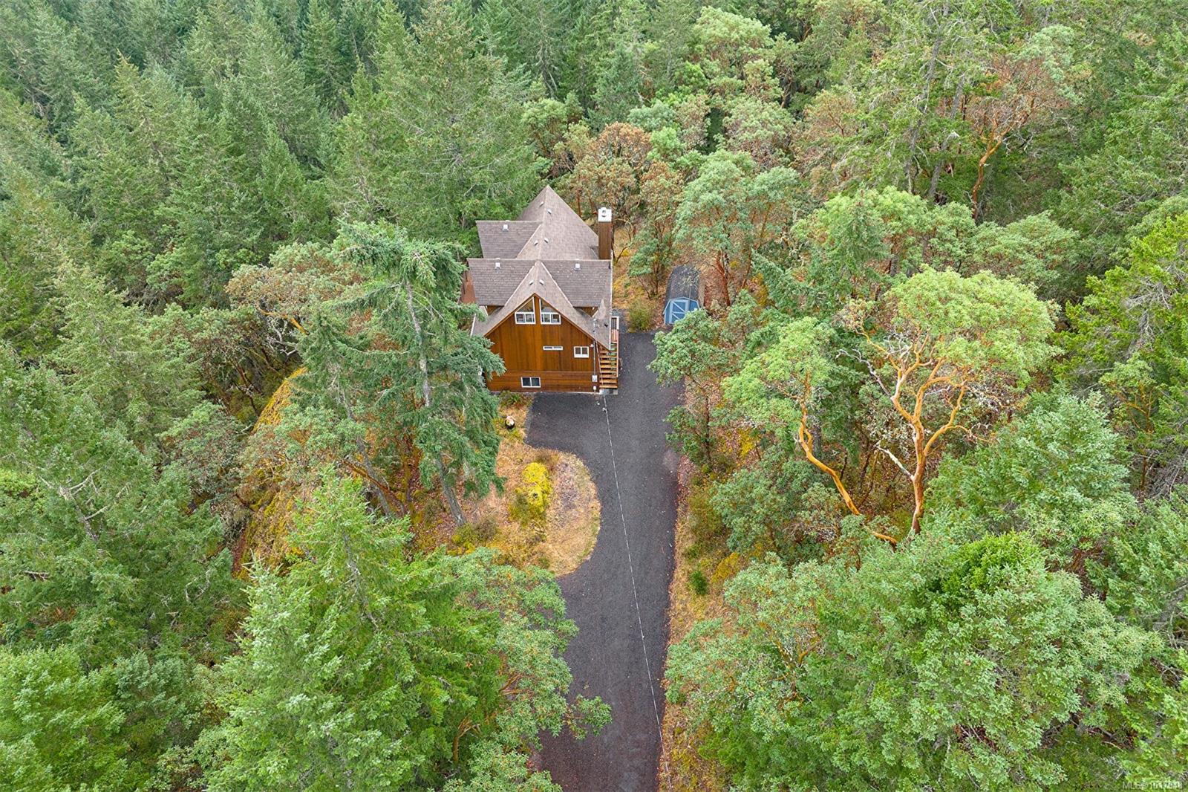
Highlights
Description
- Home value ($/Sqft)$463/Sqft
- Time on Houseful60 days
- Property typeSingle family
- Neighbourhood
- Median school Score
- Year built2025
- Mortgage payment
BRAND NEW 6 Bedroom, 3 Bathroom home offering over 3,100 finished sq.ft in Mill Bay. Sitting on an impressive, sunny lot in a new subdivision of 29 future homes & backing onto Sentinel Ridge with some ocean views! Main floor features a gorgeous chef's kitchen w/ stainless appliances, large island for entertaining & walk-in pantry. Spacious living & dining areas plus access to the back deck, which leads down to the irrigated yard. 3 bedrooms including the primary suite featuring a spa-like 5 pce ensuite & walk-in closet. Lower level offers more potential with an office/6th bedroom off the grand entry, huge rec room, 2 additional bedrooms, 4 pce bath, roughed in 2nd laundry & separate entrance. Very efficient home w/ heat pump & on demand gas hot water. Double garage with additional driveway parking. Quality built home by Hidden Creek Construction, same builder as the adjacent 16 lot subdivision below. Another bonus...PRICE INCLUDES GST! (id:63267)
Home overview
- Cooling Air conditioned
- Heat source Natural gas
- Heat type Forced air, heat pump
- # parking spaces 3
- # full baths 3
- # total bathrooms 3.0
- # of above grade bedrooms 6
- Community features Pets allowed, family oriented
- Subdivision Mill bay
- View Mountain view, ocean view
- Zoning description Residential
- Directions 1786737
- Lot dimensions 9710
- Lot size (acres) 0.22814849
- Building size 3130
- Listing # 1011837
- Property sub type Single family residence
- Status Active
- Porch 6.706m X 3.048m
Level: Lower - Bathroom 4 - Piece
Level: Lower - Bedroom 4.267m X 3.353m
Level: Lower - Living room 8.23m X 4.572m
Level: Lower - Bedroom 3.353m X 3.048m
Level: Lower - Bedroom 3.048m X 3.962m
Level: Lower - 4.572m X 12.192m
Level: Lower - 2.438m X 3.658m
Level: Lower - Bedroom 3.048m X 3.353m
Level: Main - Kitchen 3.962m X 4.267m
Level: Main - Bedroom 3.048m X 3.353m
Level: Main - Ensuite 5 - Piece
Level: Main - Primary bedroom 3.962m X 4.572m
Level: Main - Bathroom 4 - Piece
Level: Main - Family room 5.791m X 5.182m
Level: Main - Laundry 2.438m X 1.524m
Level: Main - Pantry 3.048m X 1.524m
Level: Main - Dining room 3.353m X 5.182m
Level: Main
- Listing source url Https://www.realtor.ca/real-estate/28769742/539-bickford-way-mill-bay-mill-bay
- Listing type identifier Idx

$-3,819
/ Month












