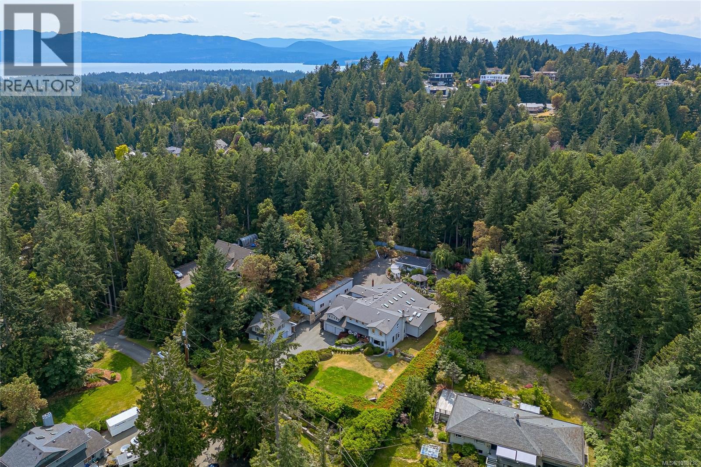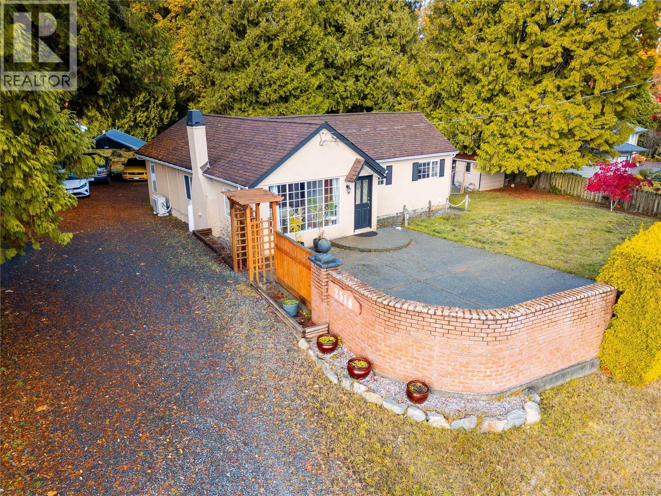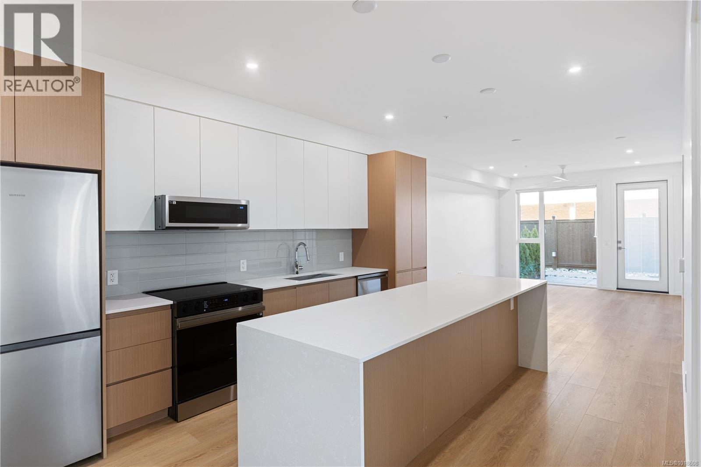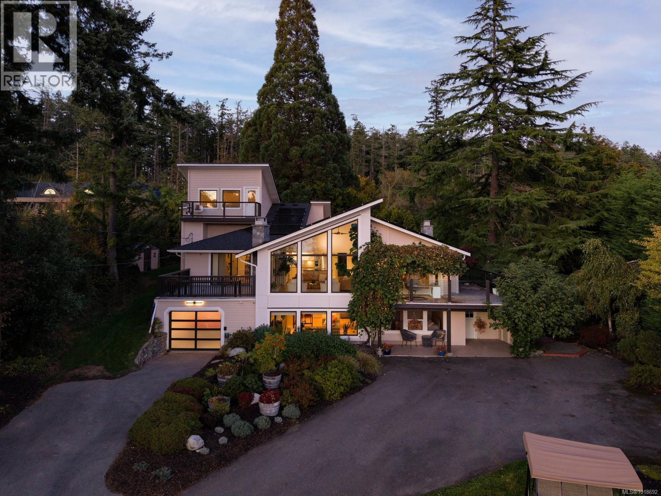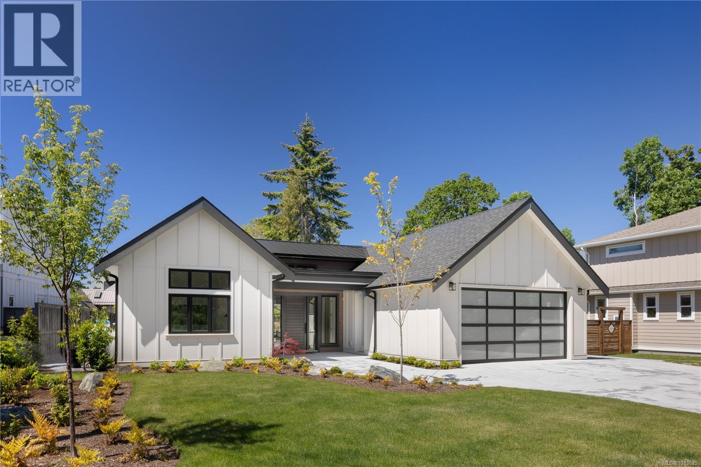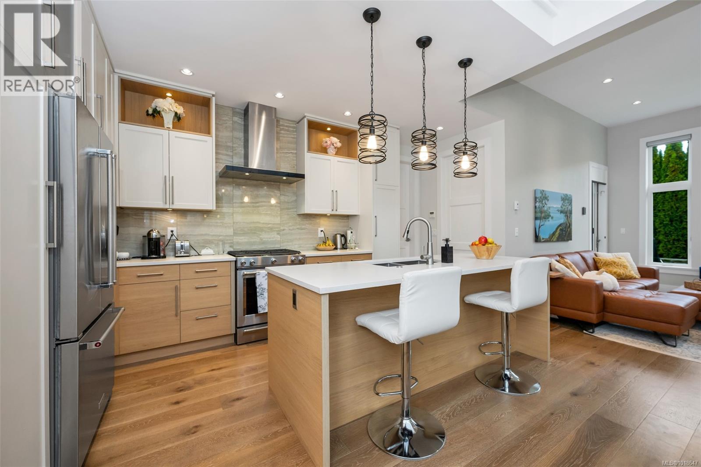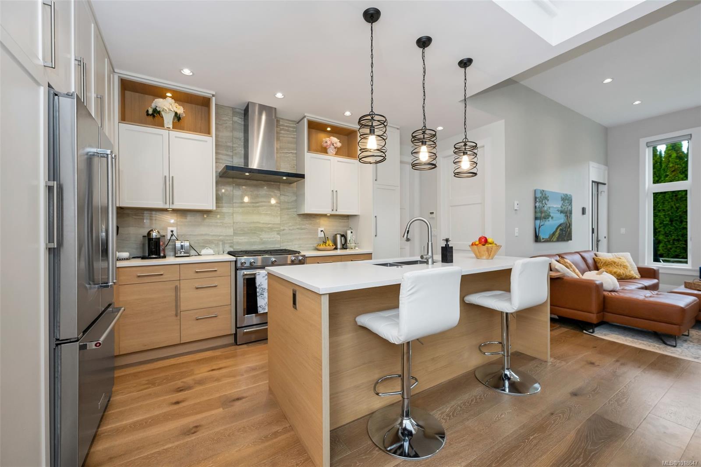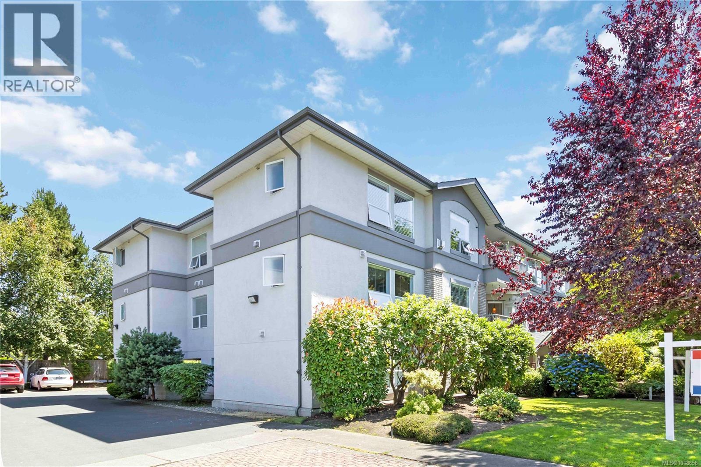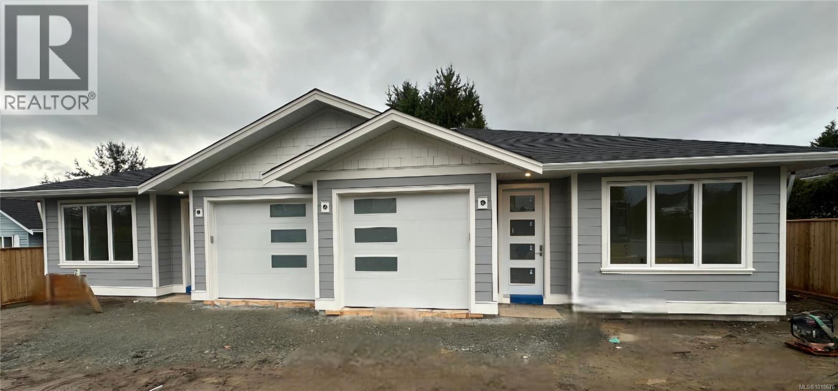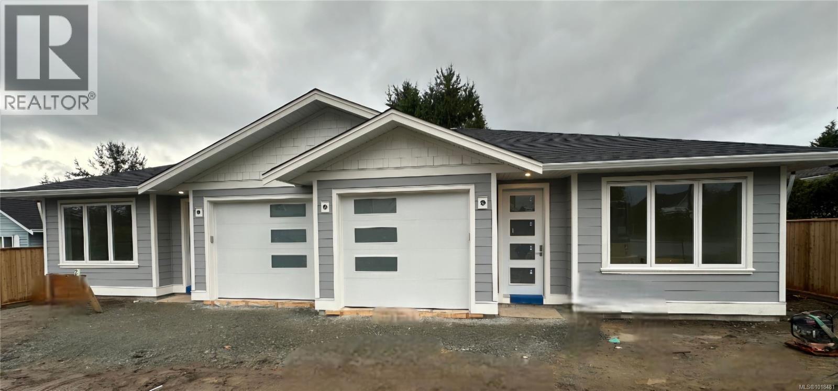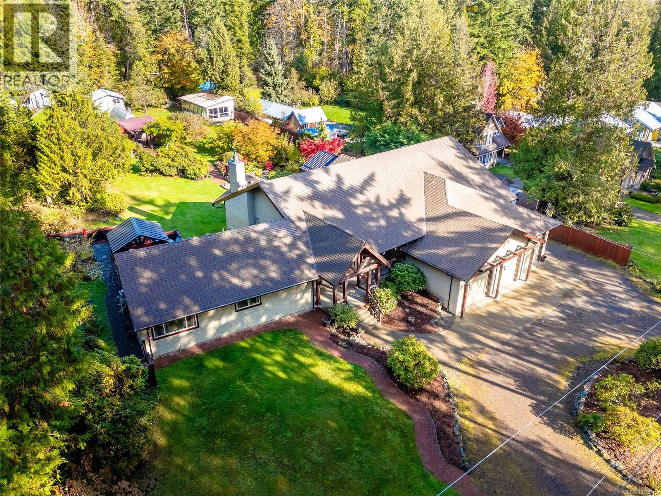
Highlights
Description
- Home value ($/Sqft)$466/Sqft
- Time on Housefulnew 7 hours
- Property typeSingle family
- Neighbourhood
- Median school Score
- Lot size1 Acres
- Year built2005
- Mortgage payment
Paradise Found! Welcome to this beautifully maintained, custom-built home situated on a peaceful, tree-lined street, surrounded by lush, landscaped gardens, a thriving vegetable garden, and a tranquil pond featuring graceful koi. The open-concept layout features large windows that fill the home with natural light and frame serene views of the garden. The main residence offers two bedrooms, including a spacious primary suite with a luxurious ensuite, walk-in closet, and access to the deck. A den provides space for a home office or fitness area. The self-contained suite includes one bedroom, a den (or second bedroom), and a private patio and garden area. Additional highlights include three garage bays—one equipped with a Tesla EV charger—two greenhouses, and an inviting outdoor BBQ and entertainment space. Contact your agent today to schedule a viewing. (id:63267)
Home overview
- Cooling Fully air conditioned
- Heat source Electric, wood
- Heat type Forced air, heat pump
- # parking spaces 6
- # full baths 3
- # total bathrooms 3.0
- # of above grade bedrooms 3
- Has fireplace (y/n) Yes
- Subdivision Mill bay
- Zoning description Residential
- Directions 2069846
- Lot dimensions 1
- Lot size (acres) 1.0
- Building size 3487
- Listing # 1018575
- Property sub type Single family residence
- Status Active
- Living room 4.674m X 4.724m
- Other 2.134m X 2.692m
- Bedroom 3.708m X 3.759m
- Dining room 2.362m X 2.946m
- Kitchen 3.429m X 2.845m
- Living room 5.385m X 4.928m
Level: Main - Ensuite 5 - Piece
Level: Main - Bedroom 3.962m X 3.251m
Level: Main - Laundry 2.007m X 3.454m
Level: Main - Den 6.782m X 2.769m
Level: Main - Primary bedroom 4.597m X 5.334m
Level: Main - Bathroom 3 - Piece
Level: Main - Kitchen 4.597m X 4.369m
Level: Main - Mudroom 2.235m X 3.581m
Level: Main - Dining room 4.166m X 2.489m
Level: Main - 2.438m X 2.845m
Level: Main - Library 4.521m X 3.962m
Level: Main
- Listing source url Https://www.realtor.ca/real-estate/29058299/571-meredith-rd-mill-bay-mill-bay
- Listing type identifier Idx

$-4,333
/ Month

