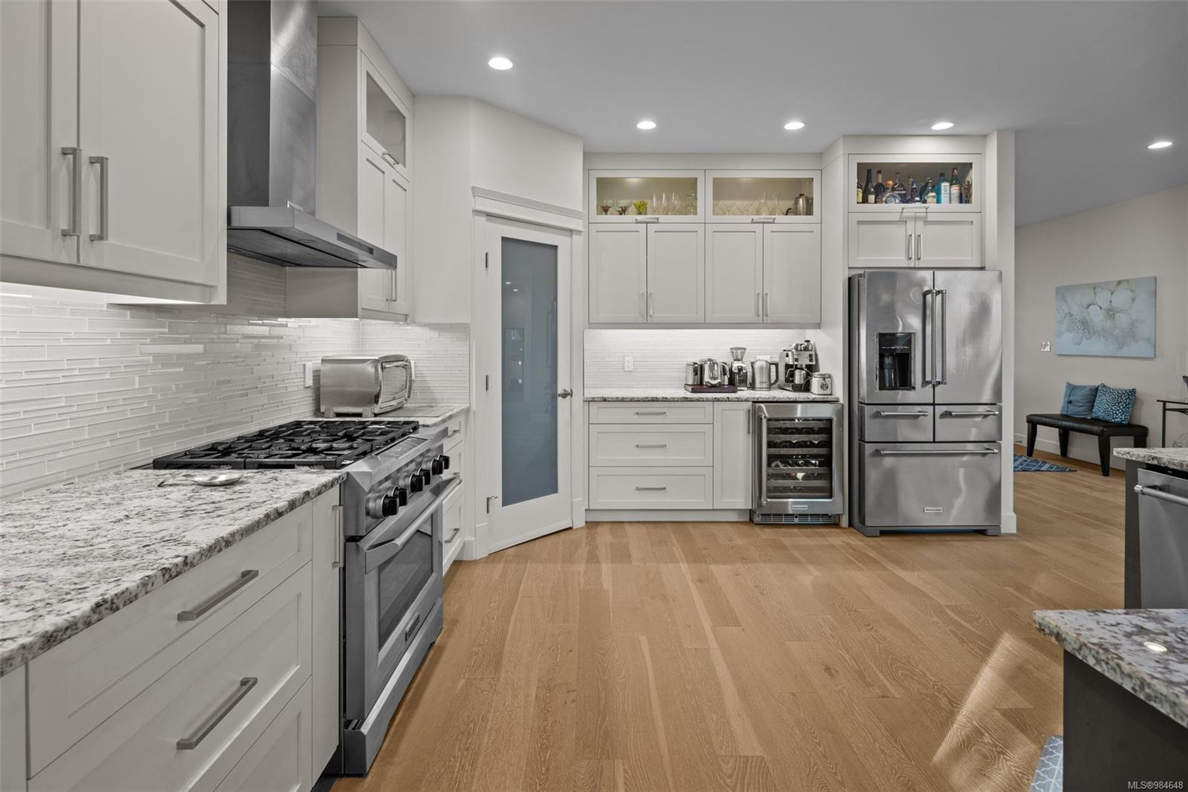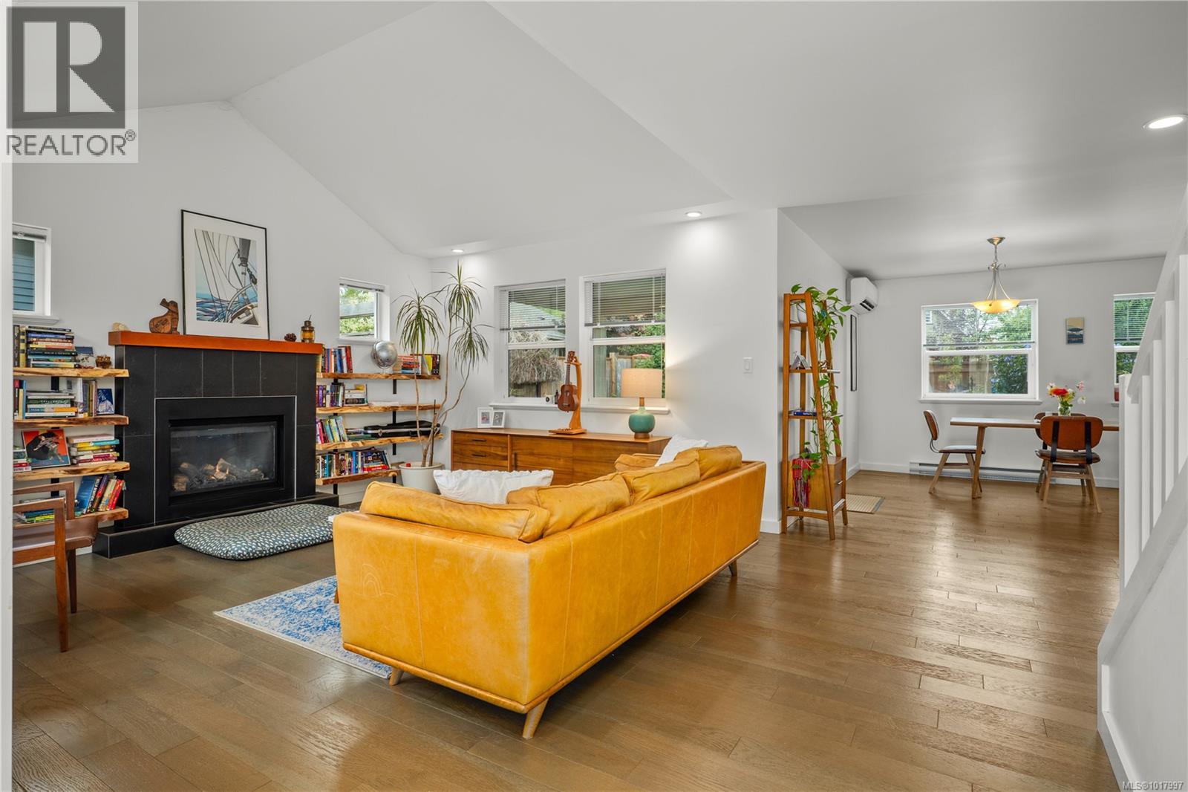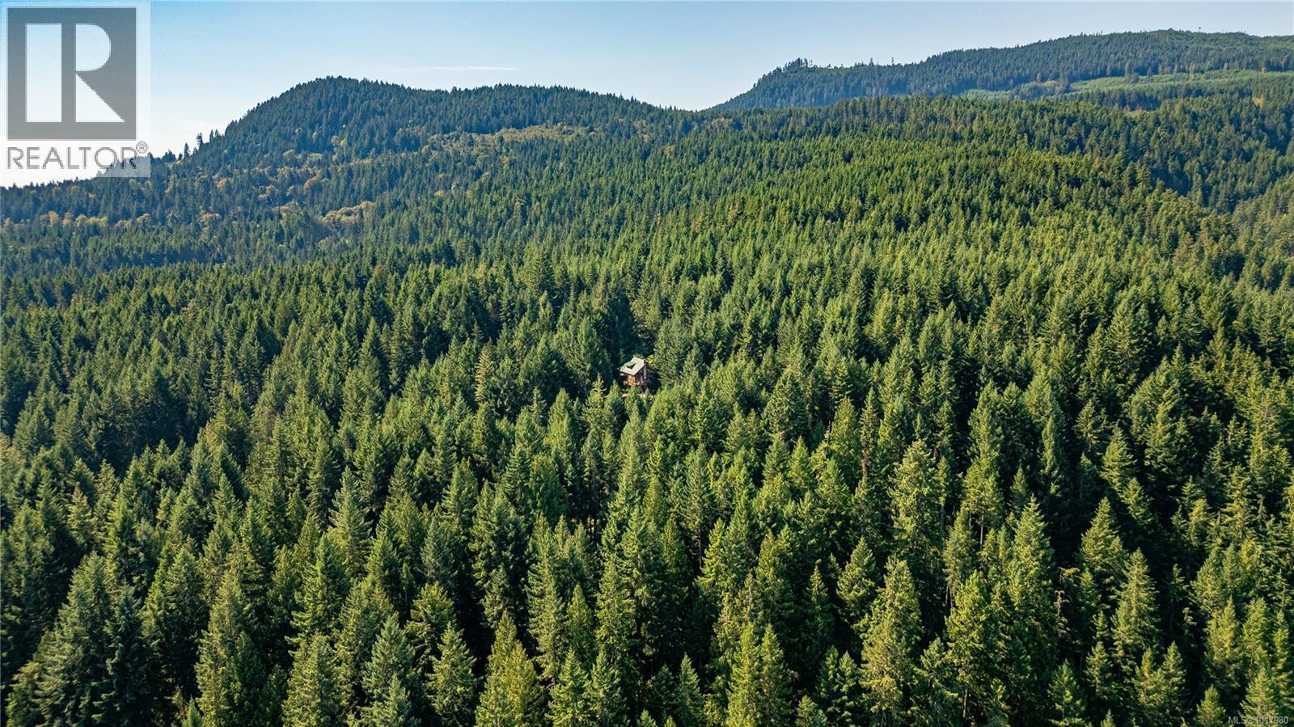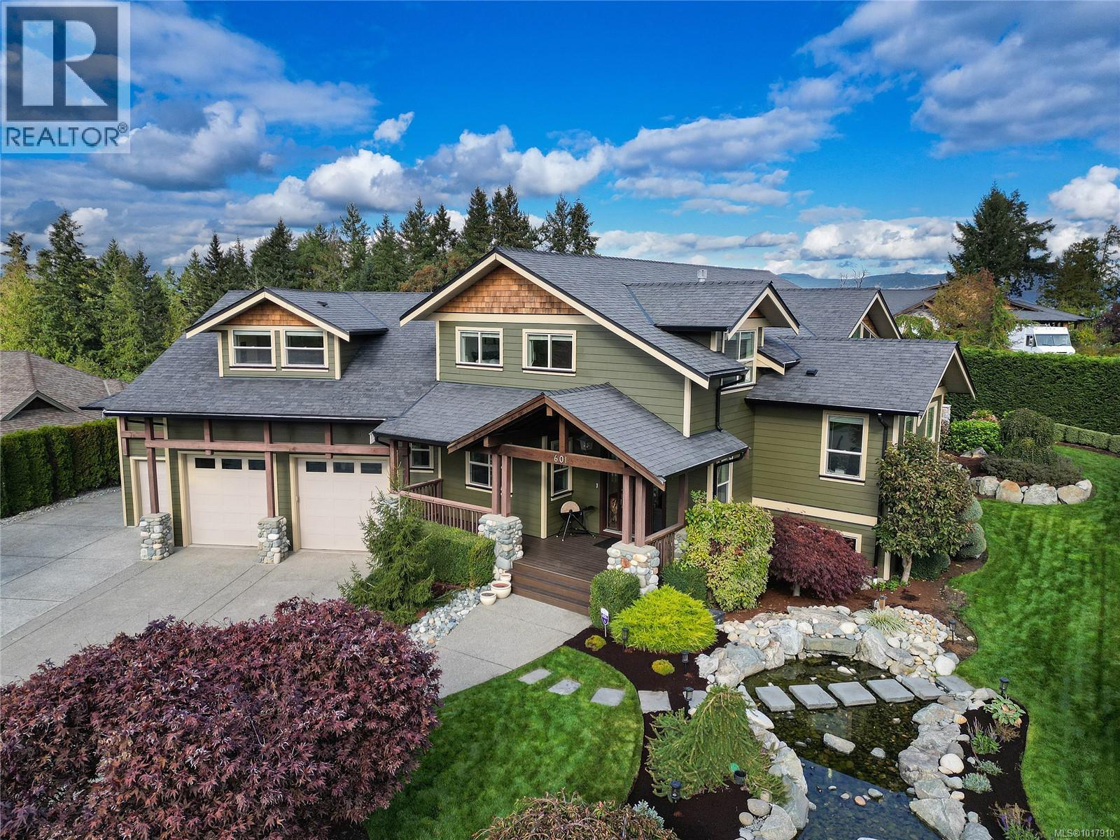
865 Hayden Pl
865 Hayden Pl
Highlights
Description
- Home value ($/Sqft)$272/Sqft
- Time on Houseful279 days
- Property typeResidential
- StyleContemporary
- Neighbourhood
- Median school Score
- Lot size0.28 Acre
- Year built2016
- Garage spaces2
- Mortgage payment
Welcome to 865 Hayden Place! Step inside to a lovely main floor w/an expansive great room w/ 19-foot ceilings, dramatic floor-to-ceiling windows & an impressive floor-to-ceiling fireplace - the focal point of the room! Chef’s kitchen for culinary enthusiasts w/gas cooktop, high-end appliances, wine fridge. Main floor also includes a spacious primary bedroom suite, 2 walk-in closets + luxurious ensuite. Bonus on main - dedicated office with its own exterior door, an ideal work from home space. Upstairs, 2 bds+ large bonus room/ home theater. Storage is abundant throughout the home, large crawlspace , featuring heights from 2 - 8 ft + oversized double garage w/11-ft ceiling,. Outside, the property offers an ideal space for entertaining., large patio w/a gas hookup, and hot tub just outside the primary bedroom. Fully fenced backyard w/ flower gardens, shrubs, vegetable beds. Freshly painted, impeccably maintained, and move-in ready, this home is perfect for modern family living.
Home overview
- Cooling Air conditioning
- Heat type Natural gas
- Sewer/ septic Septic system: common
- Utilities Cable available, electricity connected, garbage, natural gas connected, phone available, recycling
- Construction materials Cement fibre, insulation: ceiling, insulation: walls
- Foundation Concrete perimeter
- Roof Asphalt shingle
- Exterior features Balcony/patio, fencing: full, garden, wheelchair access
- # garage spaces 2
- # parking spaces 4
- Has garage (y/n) Yes
- Parking desc Driveway, garage double
- # total bathrooms 3.0
- # of above grade bedrooms 4
- # of rooms 20
- Flooring Hardwood
- Appliances Dishwasher, f/s/w/d, hot tub, microwave, oven/range gas
- Has fireplace (y/n) Yes
- Laundry information In house
- Interior features Dining room
- County Cowichan valley regional district
- Area Malahat & area
- Subdivision Hayden hills
- Water source Municipal
- Zoning description Residential
- Exposure North
- Lot desc Serviced, shopping nearby, southern exposure, square lot
- Lot size (acres) 0.28
- Basement information Crawl space
- Building size 4887
- Mls® # 984648
- Property sub type Single family residence
- Status Active
- Virtual tour
- Tax year 2023
- Bedroom Second: 13m X 16m
Level: 2nd - Bedroom Second: 13m X 17m
Level: 2nd - Bathroom Second
Level: 2nd - Wine room Second: 13m X 7m
Level: 2nd - Bedroom Second: 13m X 20m
Level: 2nd - Main: 8m X 16m
Level: Main - Bathroom Main
Level: Main - Ensuite Main
Level: Main - Dining room Main: 13m X 11m
Level: Main - Kitchen Main: 13m X 17m
Level: Main - Great room Main: 20m X 20m
Level: Main - Primary bedroom Main: 15m X 16m
Level: Main - Laundry Main: 10m X 9m
Level: Main - Main: 7m X 7m
Level: Main - Office Main: 11m X 14m
Level: Main - Main: 7m X 7m
Level: Main - Main: 23m X 13m
Level: Main - Main: 27m X 11m
Level: Main - Main: 25m X 25m
Level: Main - Porch Main: 30m X 6m
Level: Main
- Listing type identifier Idx

$-3,509
/ Month












