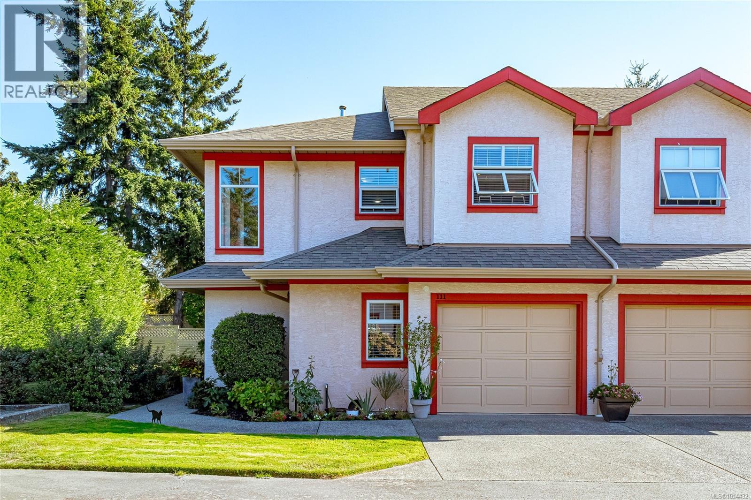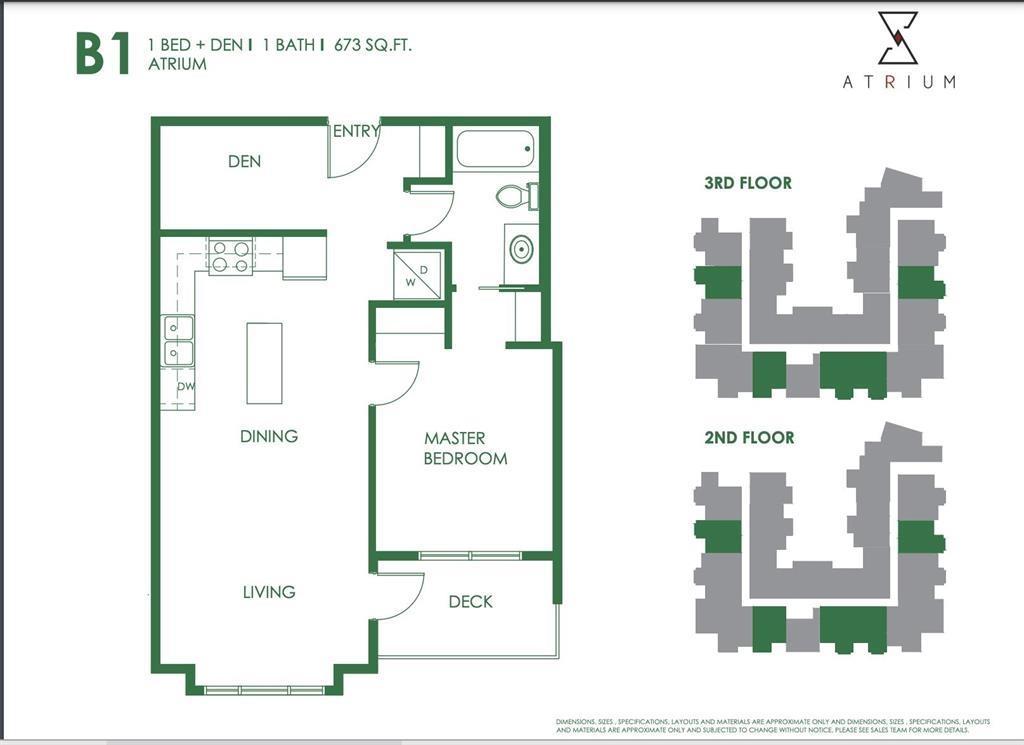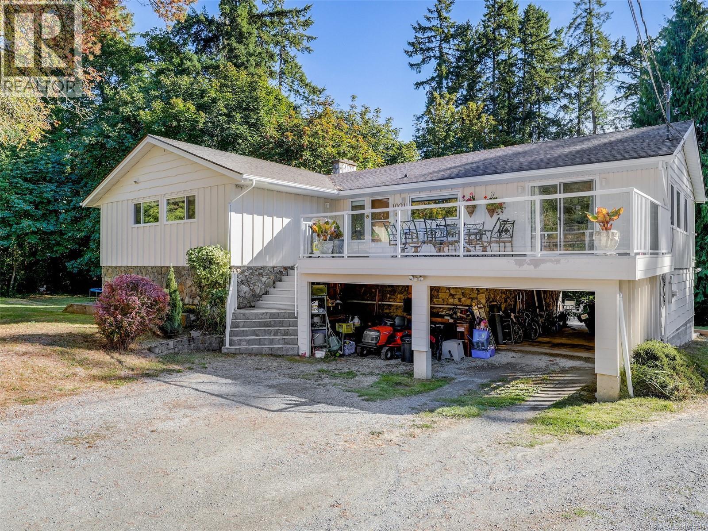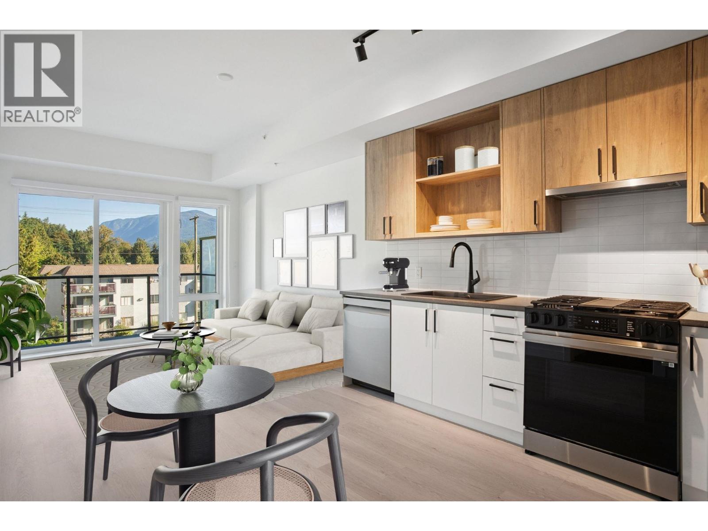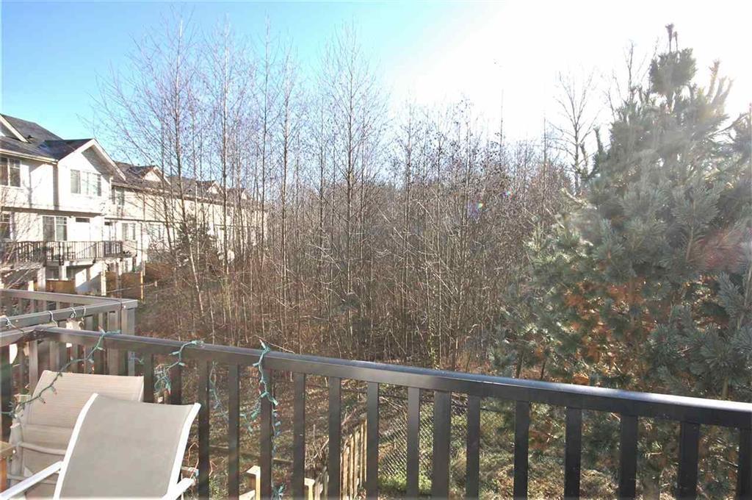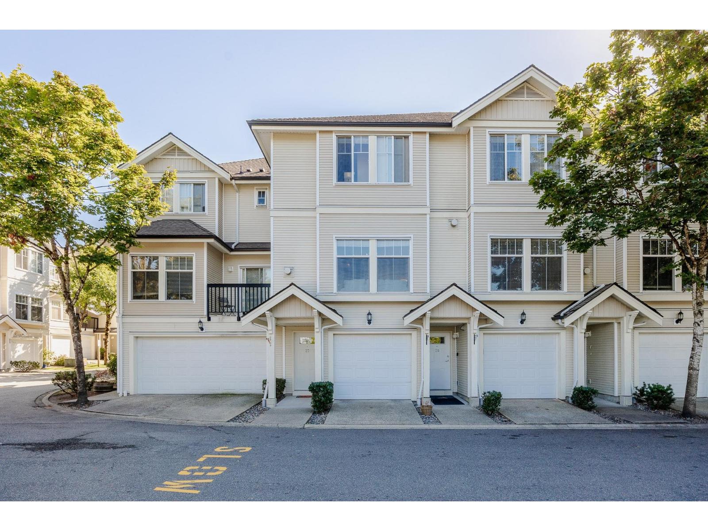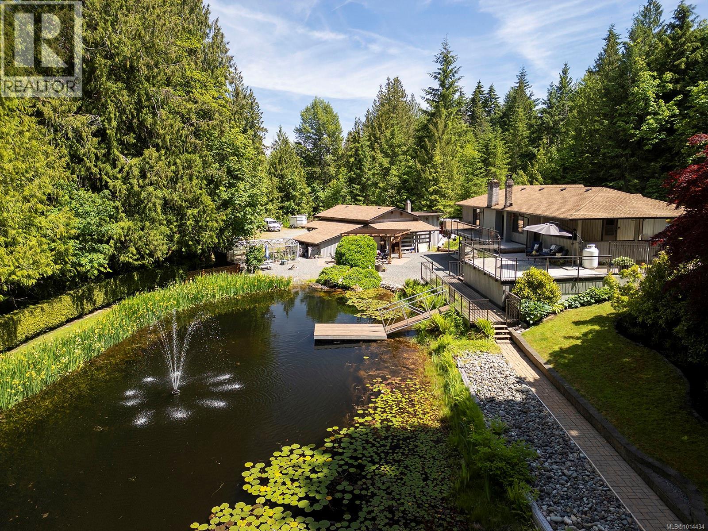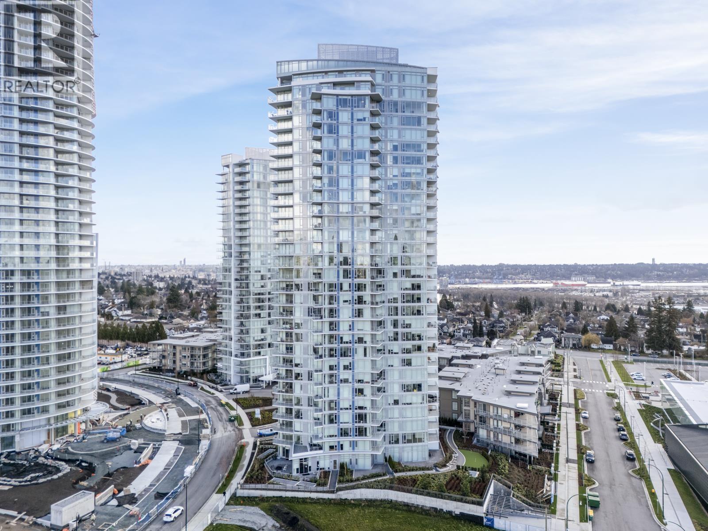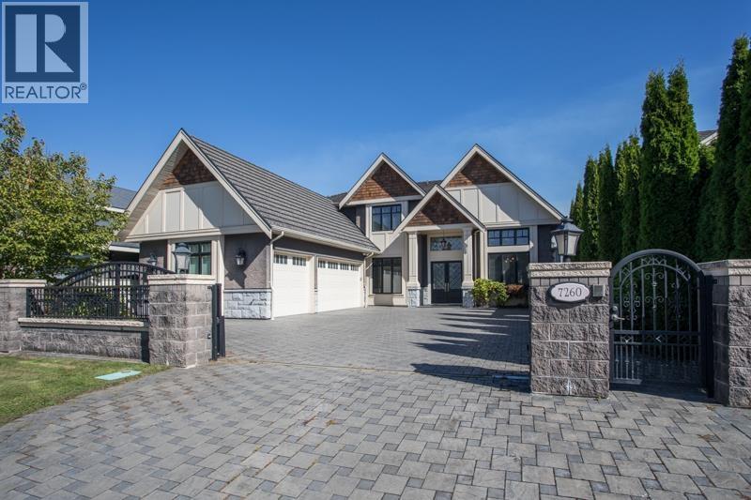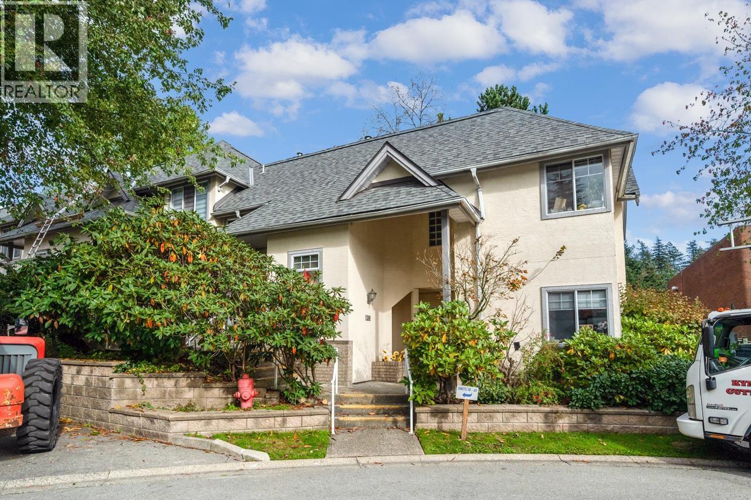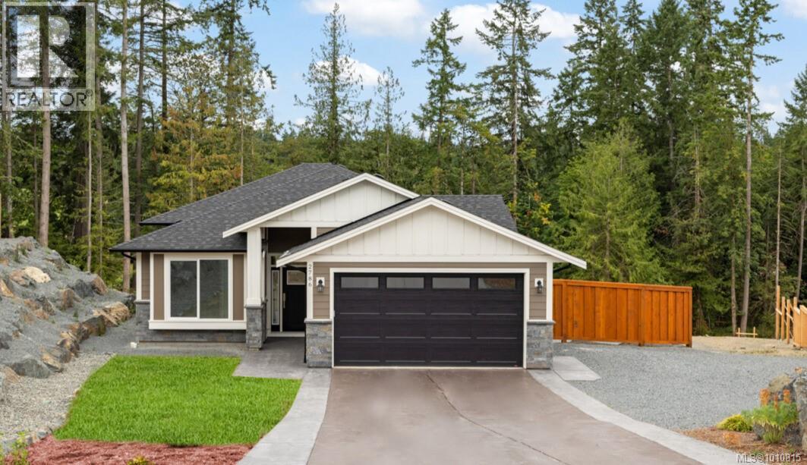
Highlights
Description
- Home value ($/Sqft)$375/Sqft
- Time on Houseful37 days
- Property typeSingle family
- Neighbourhood
- Median school Score
- Lot size1 Acres
- Year built2024
- Mortgage payment
Thoughtfully designed Mill Bay home with legal 2 bedroom suite offering 3,000+ sqft of finished living space on a 1-acre lot at the end of a quiet cul-de-sac. The main level features a bright, open-concept kitchen, dining, and living area that flows seamlessly to a large covered deck—ideal for year-round entertaining—and includes a spacious primary bedroom with walk-in closet and luxurious 5-piece ensuite. Hardwood flooring, a gas fireplace, high-efficiency gas furnace, A/C, and on-demand hot water add comfort and style. The walk-out lower level offers incredible flexibility, with the fully self-contained 2-bedroom suite complete with its own laundry and ductless heat pump. Lower level also a separate bedroom, full bathroom, and a family room for the main house with access to a covered patio—perfect for multigenerational living, extended guests, teenage or home office space. Pick your own appliances with the $20,000 appliance allowance included in the price! (id:63267)
Home overview
- Cooling Air conditioned, fully air conditioned
- Heat source Electric, natural gas
- Heat type Forced air
- # parking spaces 8
- # full baths 4
- # total bathrooms 4.0
- # of above grade bedrooms 6
- Has fireplace (y/n) Yes
- Subdivision Mill bay
- Zoning description Residential
- Lot dimensions 1
- Lot size (acres) 1.0
- Building size 3463
- Listing # 1010815
- Property sub type Single family residence
- Status Active
- Laundry 1.524m X 1.524m
Level: Lower - Bathroom 4 - Piece
Level: Lower - 4.267m X 9.144m
Level: Lower - Bedroom 3.404m X 4.039m
Level: Lower - Laundry 3.302m X 1.905m
Level: Lower - Living room 4.267m X Measurements not available
Level: Lower - Kitchen 3.353m X Measurements not available
Level: Lower - Family room 2.972m X 3.124m
Level: Lower - Bedroom Measurements not available X 3.048m
Level: Lower - 6.706m X 2.438m
Level: Lower - Utility 4.928m X 3.2m
Level: Lower - Bathroom 4 - Piece
Level: Lower - Bedroom Measurements not available X 3.048m
Level: Lower - Bathroom 4 - Piece
Level: Main - Bedroom 3.15m X 3.429m
Level: Main - Primary bedroom 4.267m X Measurements not available
Level: Main - Ensuite 5 - Piece
Level: Main - Dining room 3.302m X 4.089m
Level: Main - Kitchen 5.385m X 3.759m
Level: Main - Bedroom 3.353m X Measurements not available
Level: Main
- Listing source url Https://www.realtor.ca/real-estate/28723836/2786-sheldrake-pl-mill-bay-mill-bay
- Listing type identifier Idx

$-3,464
/ Month

