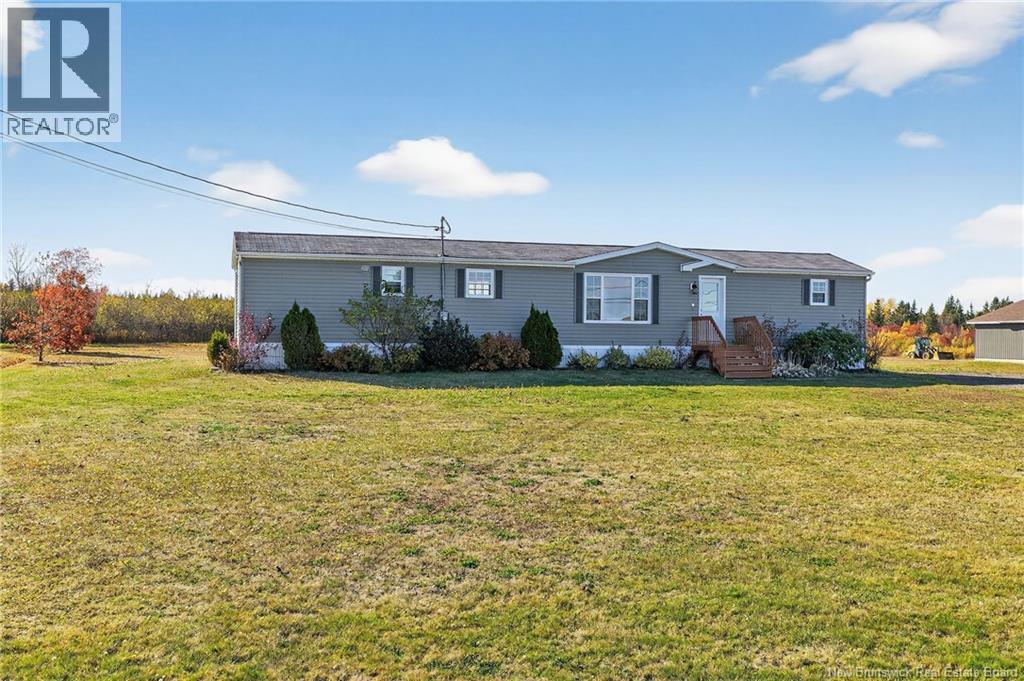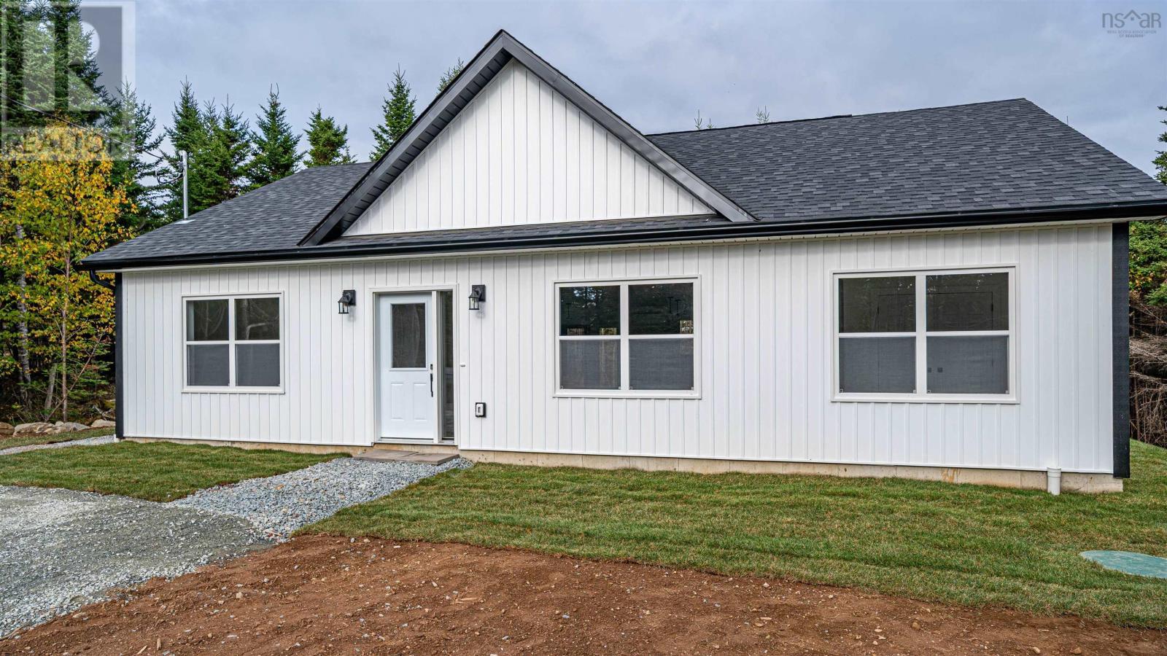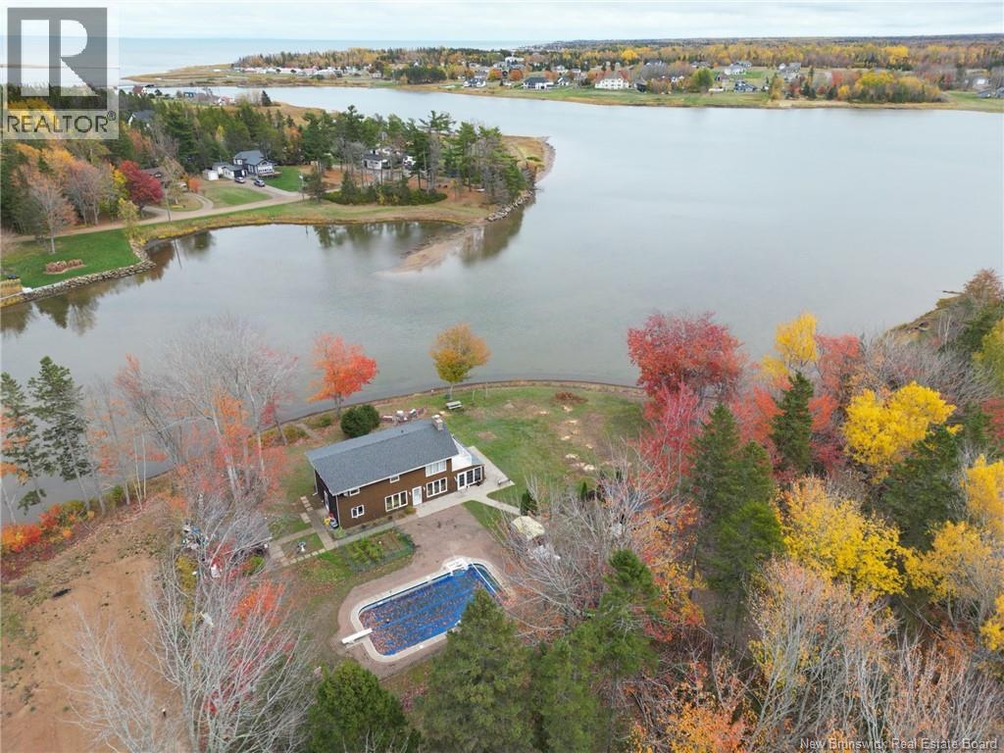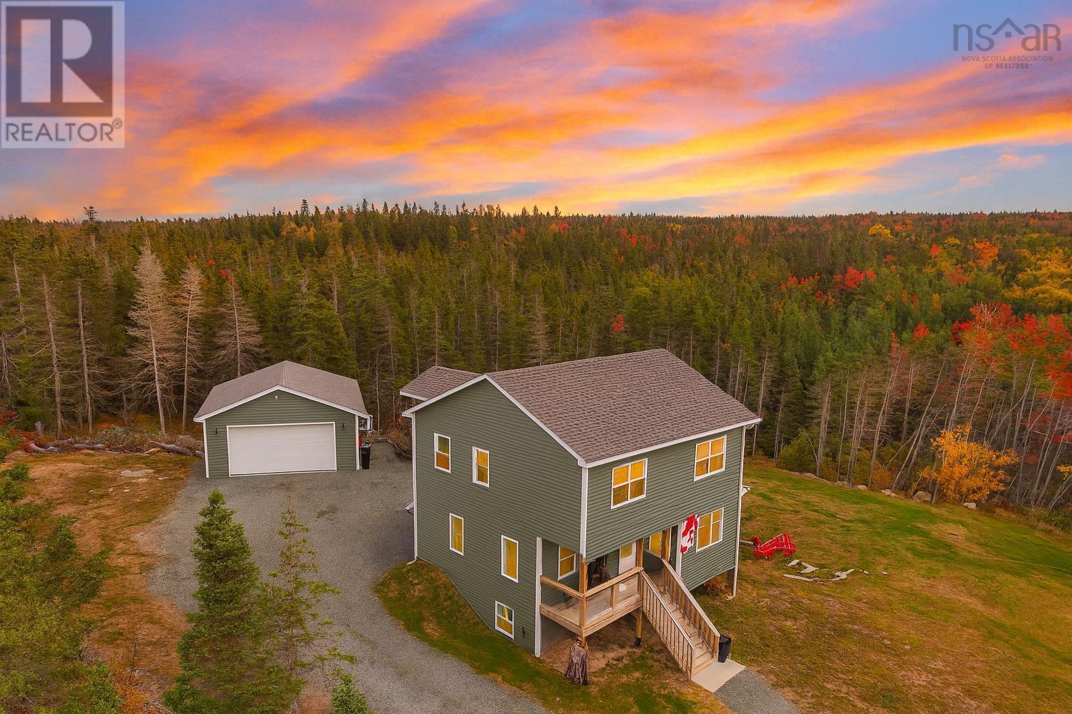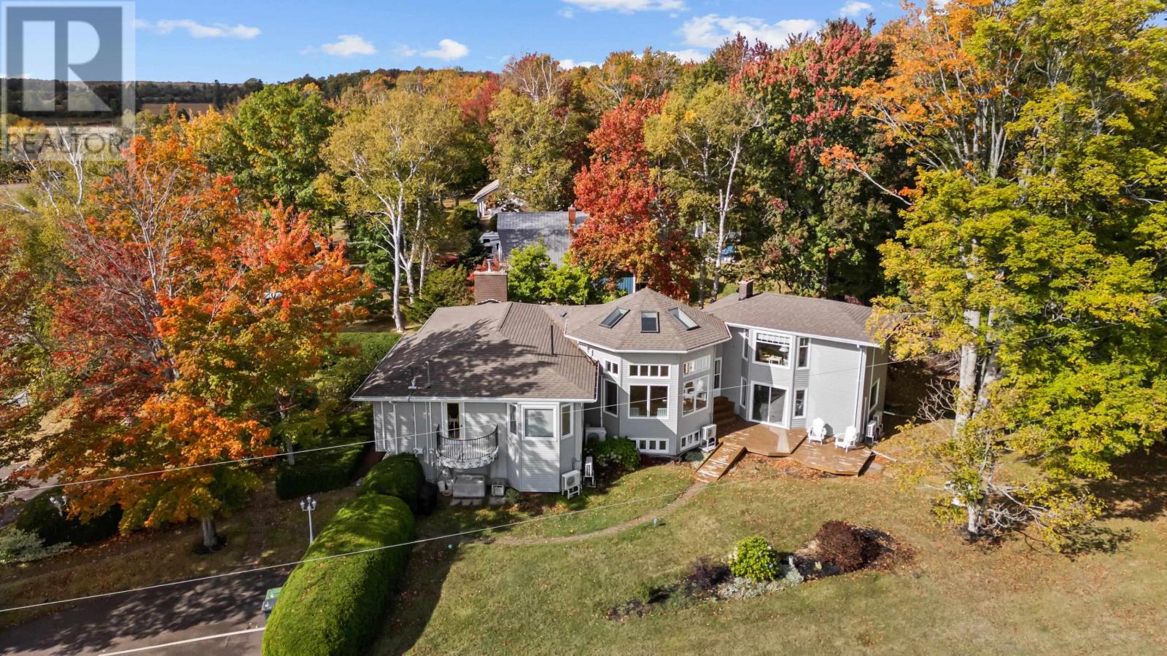- Houseful
- NS
- Mill Village
- B0N
- 39 Robinson Rd
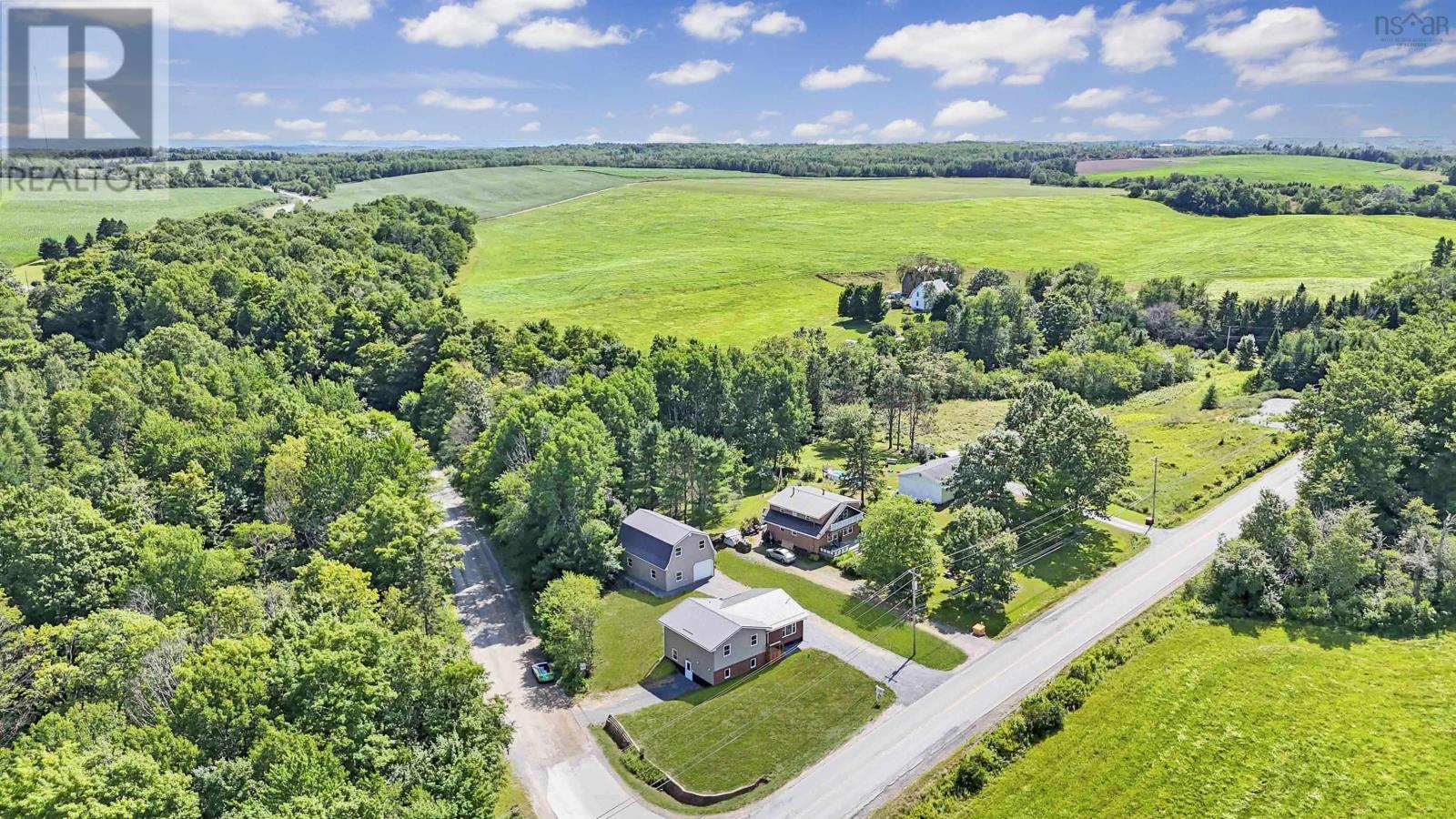
39 Robinson Rd
39 Robinson Rd
Highlights
Description
- Home value ($/Sqft)$230/Sqft
- Time on Houseful52 days
- Property typeSingle family
- StyleBungalow
- Lot size0.45 Acre
- Year built1975
- Mortgage payment
Welcome to 39 Robinson, a fully restored home where timeless charm meets outstanding craftsmanship. Located just 45 minutes from downtown Halifax and only 20 minutes from Halifax Stanfield International Airport, this property blends convenience with rural peace. Positioned on a corner lot, it offers both curb appeal and functionality. Whether youre enjoying your morning coffee on the back deck or hosting a family get-together in the open-concept living space, this home provides comfort, style, and flexibility throughout. This isnt just a renovation. Its a complete restoration, carried out with care and attention to detail that truly stands out. The main level features three bright bedrooms, a full bathroom, and a flowing living and dining area anchored by a beautifully designed chefs kitchen. Downstairs, youll find two more bedrooms and a full bathroom. The lower level also features its own separate driveway and a walkout entrance, adding real potential for an income-generating suite, guest space, or extended family use. Everything has been professionally restored, and the result is a home that feels brand new from top to bottom. Its truly turnkey, with nothing left to do but move in and enjoy. The detached garage is a major bonus. It includes a large loft space above that could be transformed into a personal bar, backyard suite, rec room, or creative space. A brand-new well and septic system have been installed, offering peace of mind for years to come. 39 Robinson offers space, style, and opportunity, all wrapped in one thoughtfully rebuilt package. The quality of work and level of care in this home make it a rare find thats ready for its next chapter! (id:63267)
Home overview
- Cooling Heat pump
- Sewer/ septic Septic system
- # total stories 1
- Has garage (y/n) Yes
- # full baths 2
- # total bathrooms 2.0
- # of above grade bedrooms 5
- Flooring Tile, vinyl plank
- Subdivision Mill village
- Directions 2041377
- Lot dimensions 0.4454
- Lot size (acres) 0.45
- Building size 2394
- Listing # 202521957
- Property sub type Single family residence
- Status Active
- Utility 7.7m X 6.9m
Level: Basement - Bathroom (# of pieces - 1-6) 9.1m X 6.1m
Level: Basement - Recreational room / games room 20.3m X 25.11m
Level: Basement - Bedroom 14.2m X 9.1m
Level: Basement - Bedroom 19.6m X 10.8m
Level: Basement - Bedroom 10.1m X 11.5m
Level: Main - Living room 20.1m X 13.8m
Level: Main - Primary bedroom 11.4m X 10.7m
Level: Main - Bathroom (# of pieces - 1-6) 11.3m X 10.7m
Level: Main - Eat in kitchen 20.8m X 124m
Level: Main - Bedroom 11.6m X 11.5m
Level: Main
- Listing source url Https://www.realtor.ca/real-estate/28791595/39-robinson-road-mill-village-mill-village
- Listing type identifier Idx

$-1,466
/ Month






