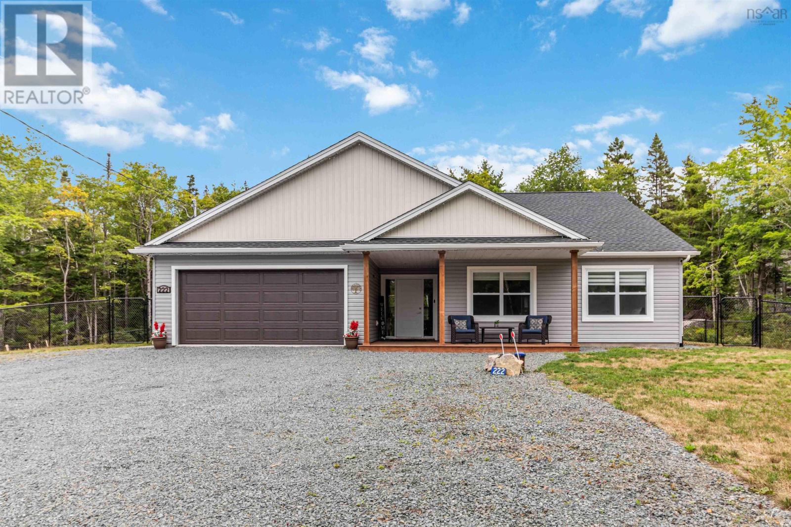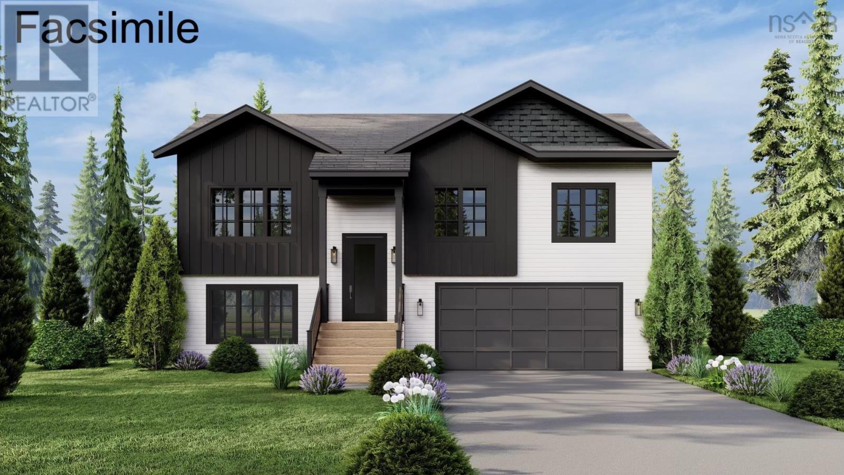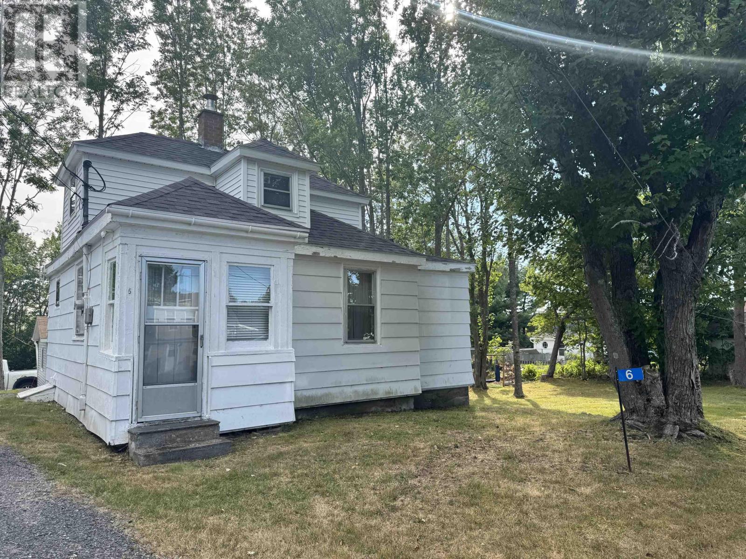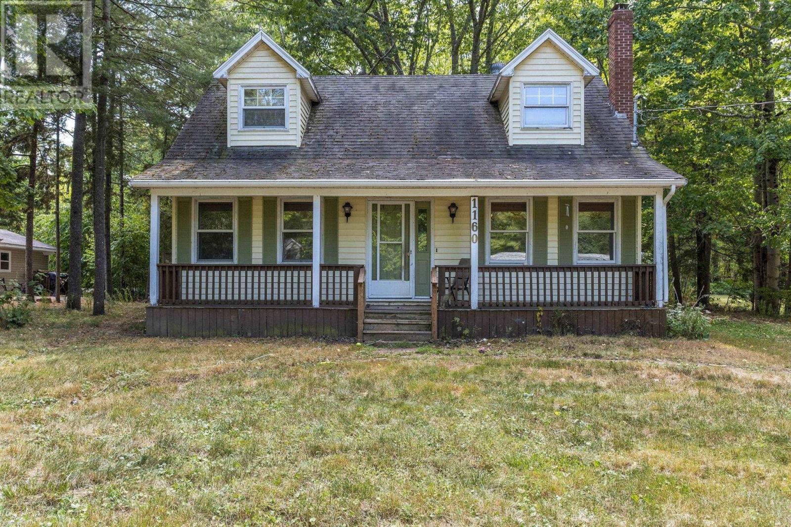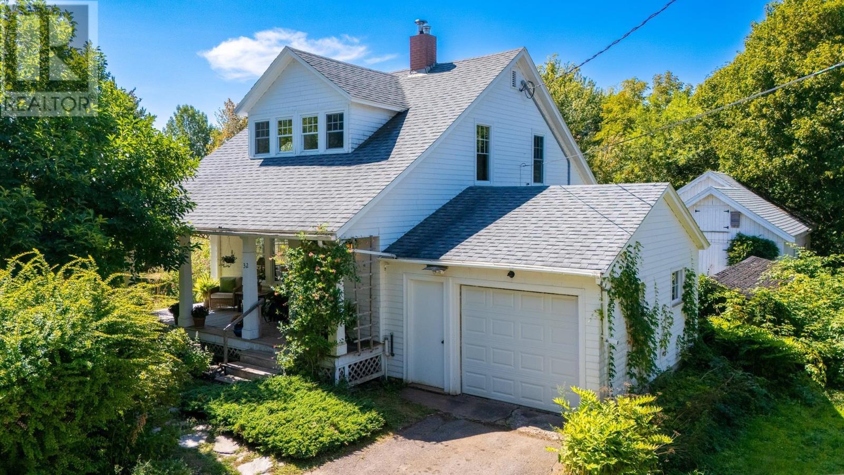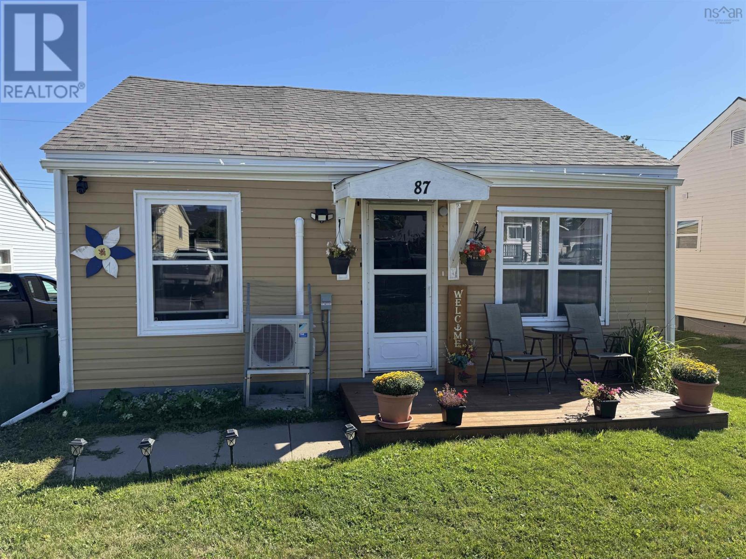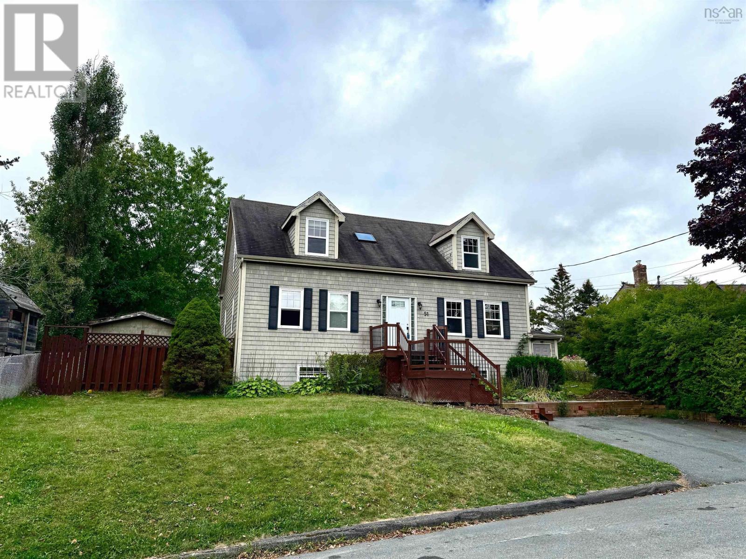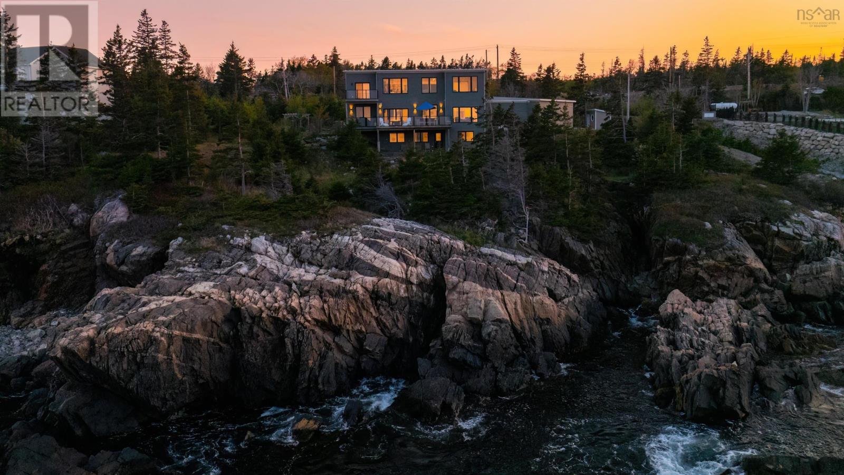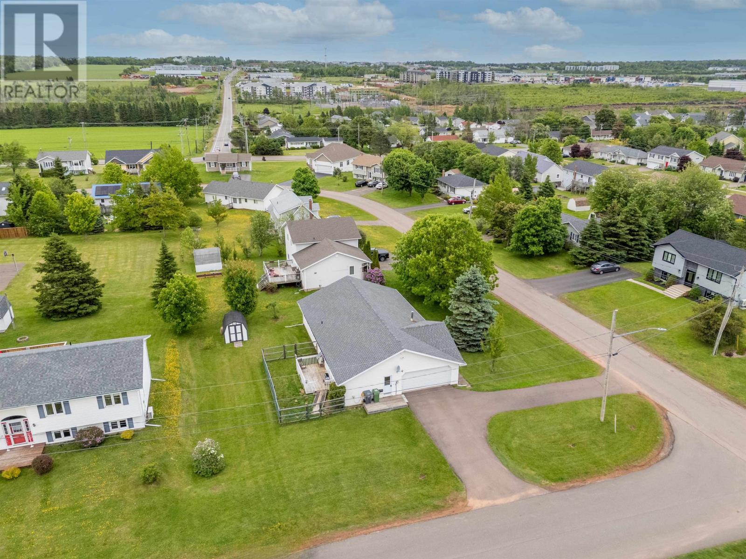- Houseful
- NS
- Mill Village
- B0N
- 667 Crombe Rd
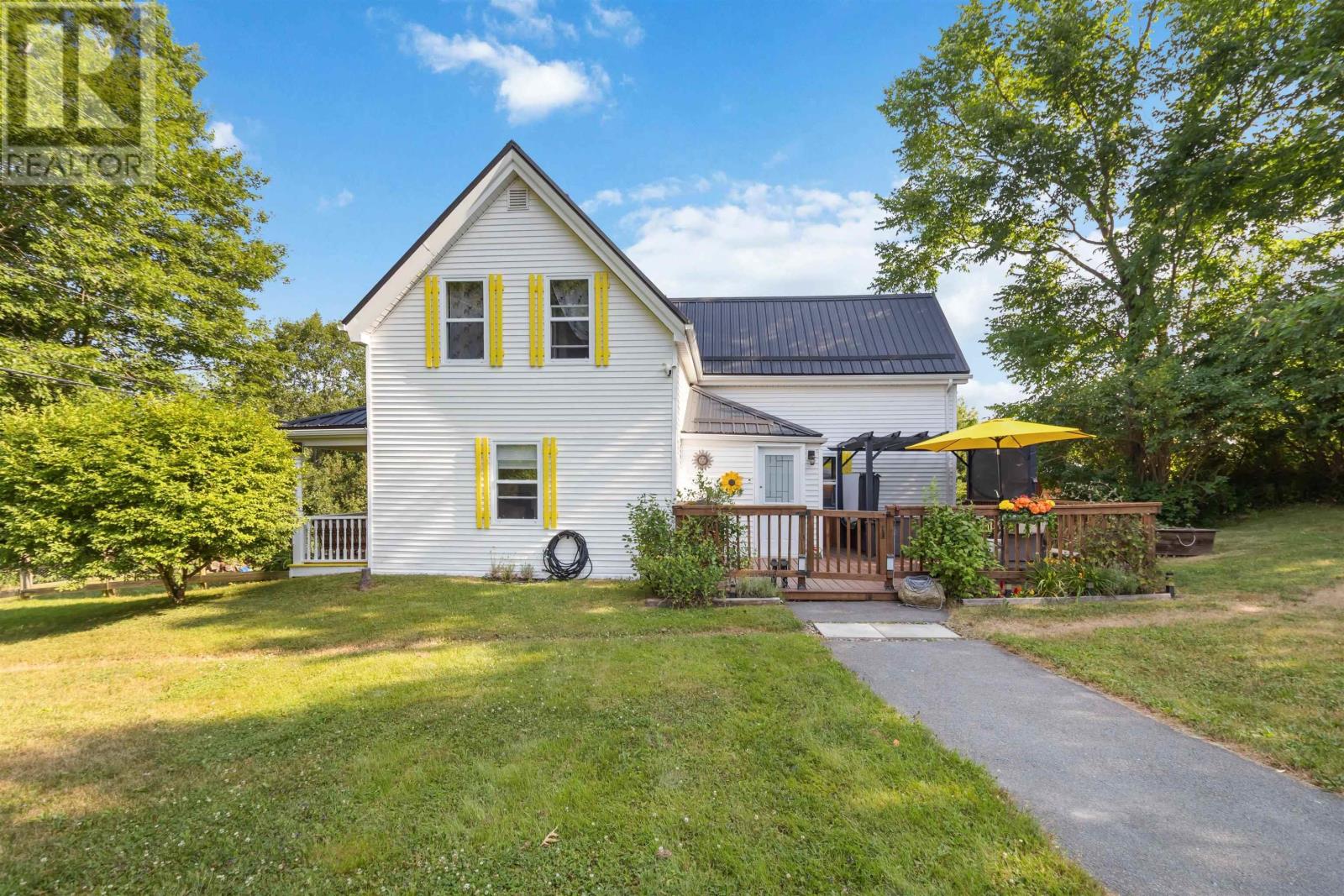
Highlights
Description
- Home value ($/Sqft)$304/Sqft
- Time on Houseful30 days
- Property typeSingle family
- Lot size0.81 Acre
- Year built1921
- Mortgage payment
Beautifully Renovated Century Farmhouse with Modern Comforts!Welcome to 667 Crombe Roadwhere charm meets convenience. Since 2022, this spacious farmhouse has been thoughtfully updated with new metal roof, propane furnace, 200-amp panel, generator hookup, and more (see docs tab). The main floor offers a versatile layout with front room and 2-piece bathideal as a home office or guest suite. The kitchen is bright and functional with new appliances, countertops, and widened doorway and cozy pellet stove for added warmth. Sitting on just under an acre, the property features a new 2-car garage, extended deck, hot tub, fenced yard, and mature maples shading your covered veranda. Foundational, electrical, and water system upgrades mean peace of mind for years to come. Turnkey, charming, and made for modern living667 Crombe Road is ready to welcome you home. (id:63267)
Home overview
- Sewer/ septic Septic system
- # total stories 2
- Has garage (y/n) Yes
- # full baths 1
- # half baths 1
- # total bathrooms 2.0
- # of above grade bedrooms 4
- Flooring Carpeted, hardwood, laminate
- Community features School bus
- Subdivision Mill village
- Lot desc Landscaped
- Lot dimensions 0.814
- Lot size (acres) 0.81
- Building size 1564
- Listing # 202519889
- Property sub type Single family residence
- Status Active
- Bathroom (# of pieces - 1-6) 7.5m X 8.4m
Level: 2nd - Primary bedroom 13.4m X 7.6m
Level: 2nd - Bedroom 19m X 13m
Level: 2nd - Bedroom 9m X 9.8m
Level: 2nd - Ensuite (# of pieces - 2-6) 5.11m X 2.8m
Level: Main - Foyer 9.4m X 4m
Level: Main - Living room 18.4m X 12.8m
Level: Main - Kitchen 23m X 13m
Level: Main - Bedroom 13m X NaNm
Level: Main
- Listing source url Https://www.realtor.ca/real-estate/28701144/667-crombe-road-mill-village-mill-village
- Listing type identifier Idx

$-1,267
/ Month

