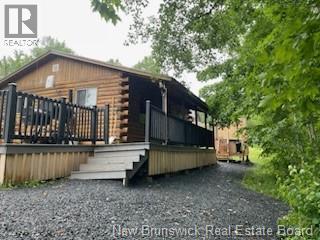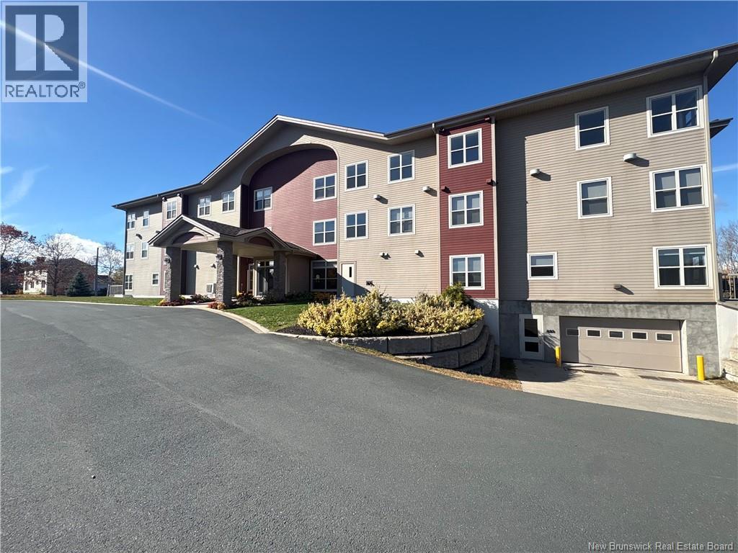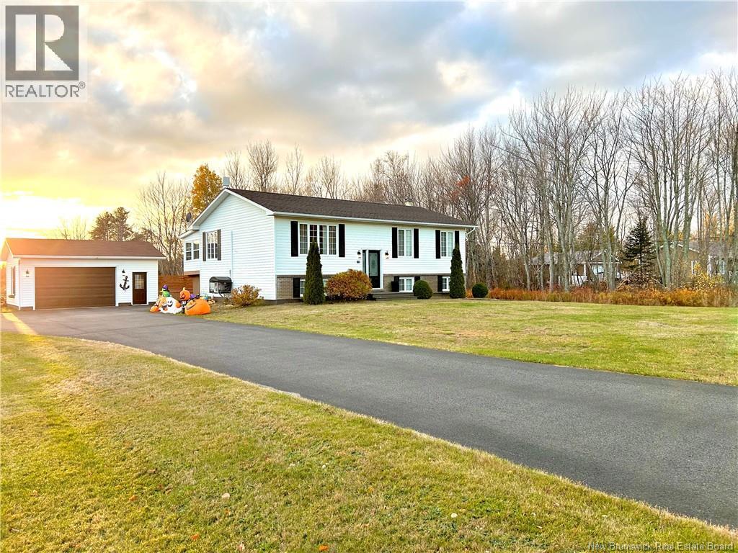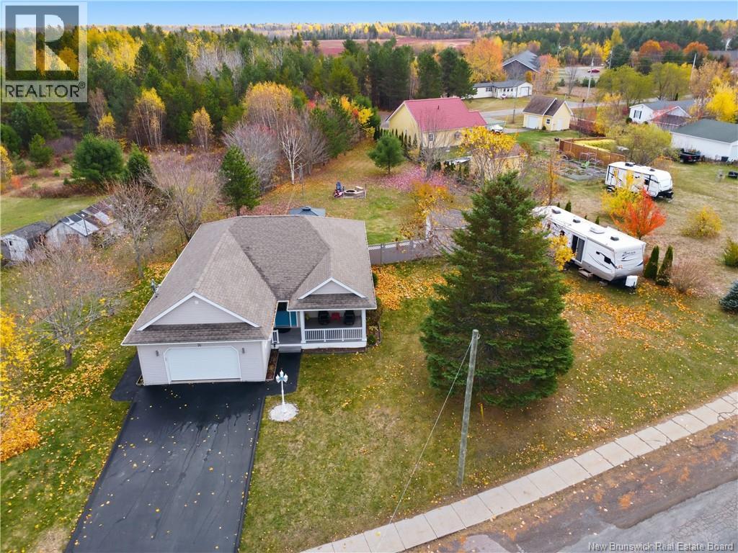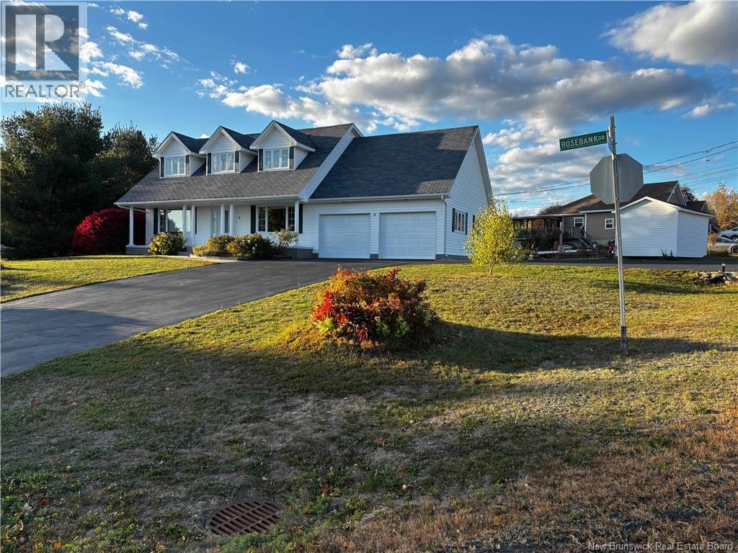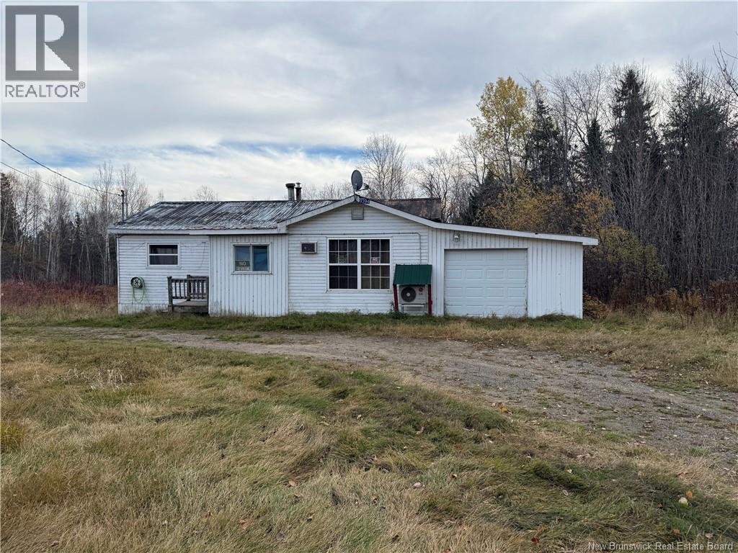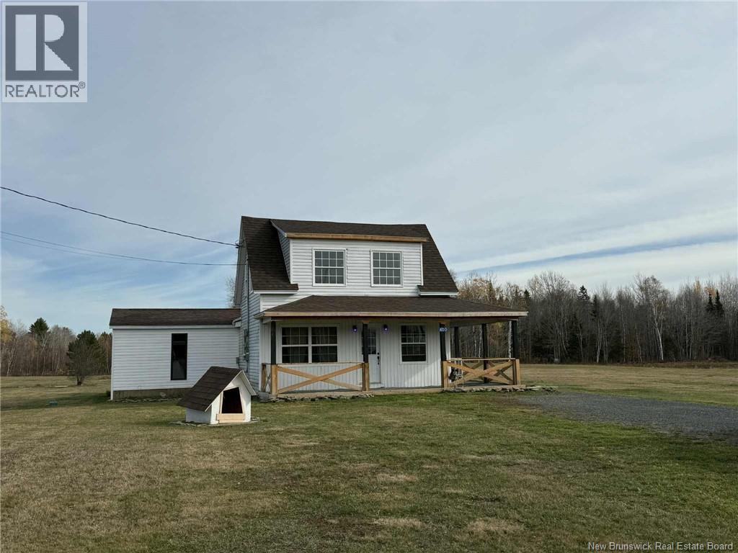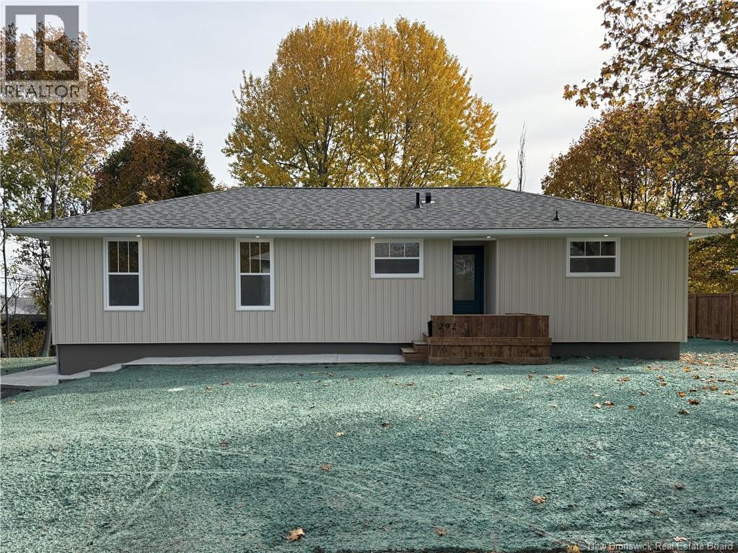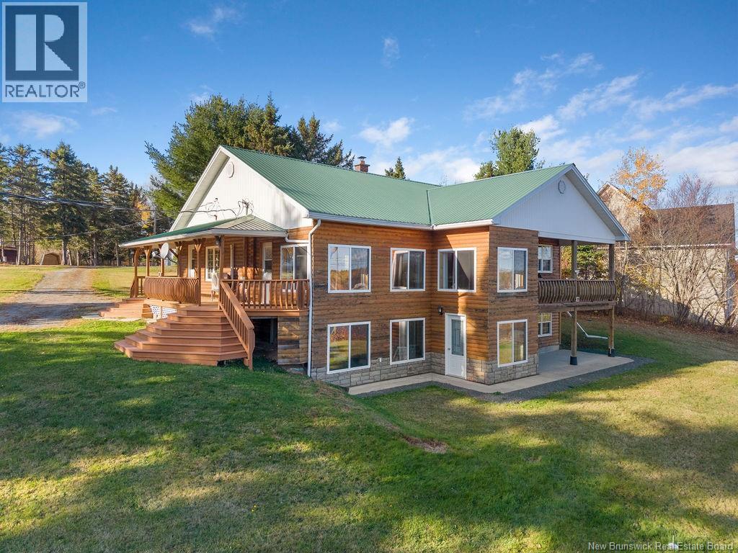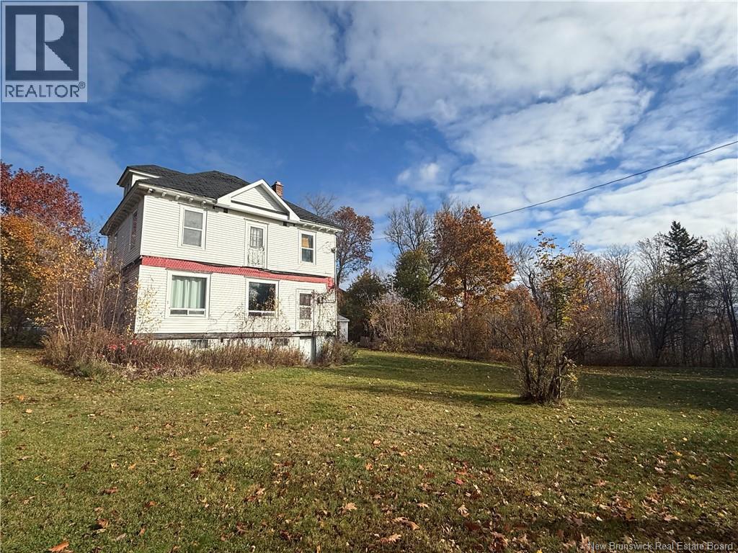
Highlights
This home is
74%
Time on Houseful
2 Days
Home features
Primary suite
Description
- Home value ($/Sqft)$74/Sqft
- Time on Housefulnew 2 days
- Property typeSingle family
- Lot size0.68 Acre
- Mortgage payment
No tricks, just a sweet treat! If you've dreamed of bringing a century home full of character back to life, here's your chance! This 5 bedroom 1 bathroom home in beautiful Millerton screams opportunity, complete with walk in pantry, spectacular wood working, original features, approx. 15 year old septic and more! Let your imagination take over. The unfinished attic space, originally destined to become a master suite, provides a blank canvas for your imagination. Outside you'll find ample space for kids to play or dogs to run. Behind the house, you'll find a 10x20 dog kennel complete with cement floor. Don't let this opportunity slip by! Home is being sold ""as is where is"" (id:63267)
Home overview
Amenities / Utilities
- Heat source Oil
- Heat type Hot water
- Sewer/ septic Septic system
Exterior
- # total stories 2
Interior
- # full baths 1
- # total bathrooms 1.0
- # of above grade bedrooms 5
- Flooring Laminate, linoleum, hardwood
Location
- Directions 1931418
Lot/ Land Details
- Lot dimensions 2756
Overview
- Lot size (acres) 0.68099827
- Building size 1352
- Listing # Nb129310
- Property sub type Single family residence
- Status Active
Rooms Information
metric
- Bedroom 3.302m X 3.302m
Level: 2nd - Bedroom 2.489m X 3.429m
Level: 2nd - Primary bedroom 4.013m X 2.921m
Level: 2nd - Bedroom 1.88m X 4.013m
Level: 2nd - Bedroom 3.099m X 3.454m
Level: 2nd - Bathroom (# of pieces - 1-6) 2.388m X 1.854m
Level: 2nd - Mudroom 2.413m X 3.099m
Level: Main - Pantry 1.829m X 1.524m
Level: Main - Foyer 3.962m X 2.413m
Level: Main - Dining room 3.353m X 4.013m
Level: Main - Living room 3.226m X 4.039m
Level: Main - Kitchen 3.15m X 4.089m
Level: Main
SOA_HOUSEKEEPING_ATTRS
- Listing source url Https://www.realtor.ca/real-estate/29052037/5044-108-route-millerton
- Listing type identifier Idx
The Home Overview listing data and Property Description above are provided by the Canadian Real Estate Association (CREA). All other information is provided by Houseful and its affiliates.

Lock your rate with RBC pre-approval
Mortgage rate is for illustrative purposes only. Please check RBC.com/mortgages for the current mortgage rates
$-266
/ Month25 Years fixed, 20% down payment, % interest
$
$
$
%
$
%

Schedule a viewing
No obligation or purchase necessary, cancel at any time

