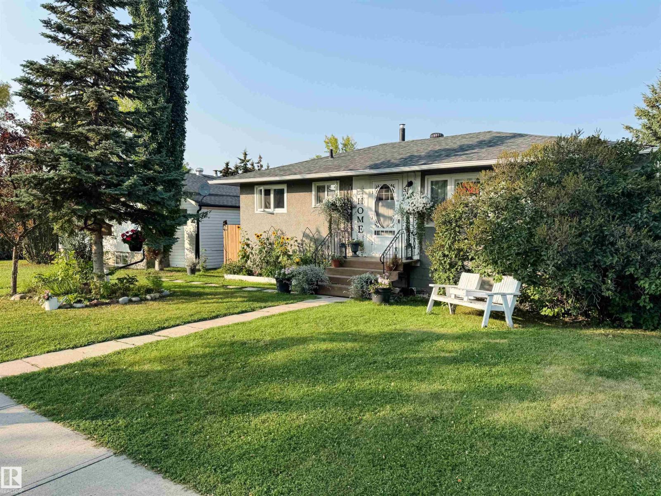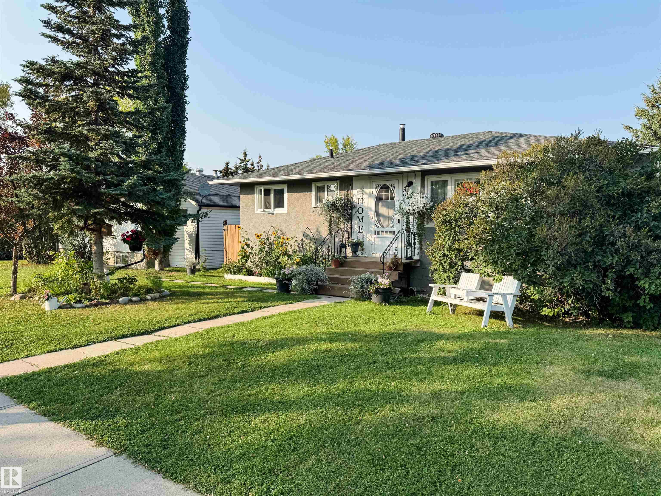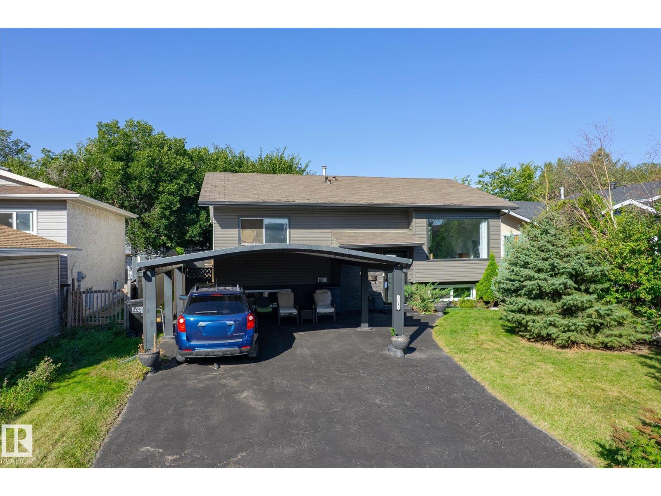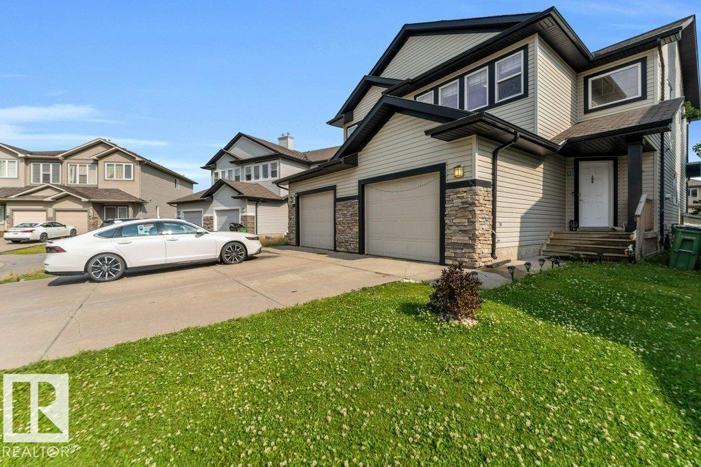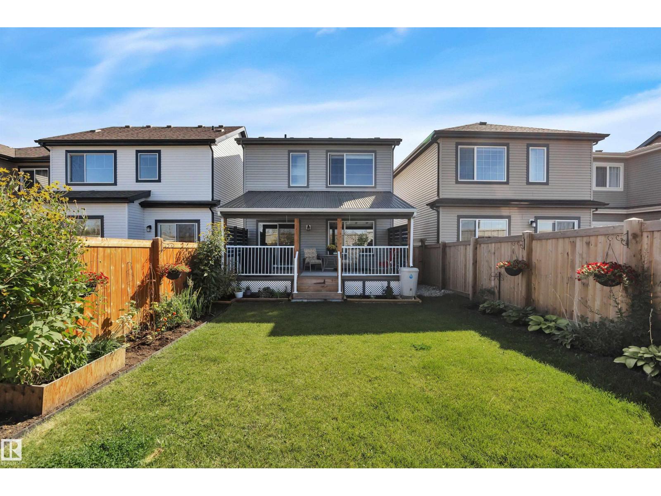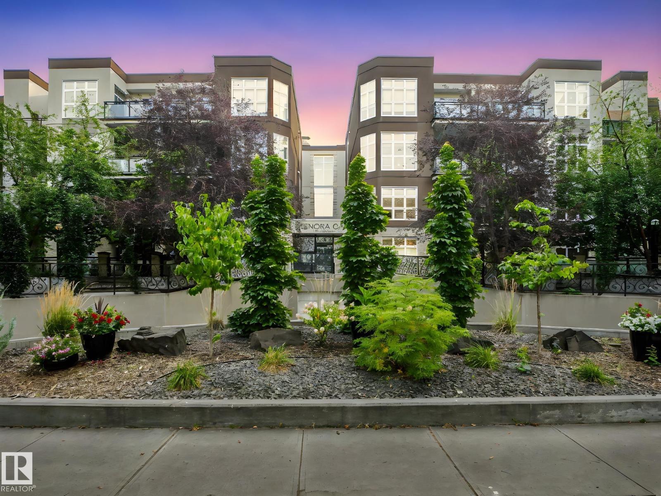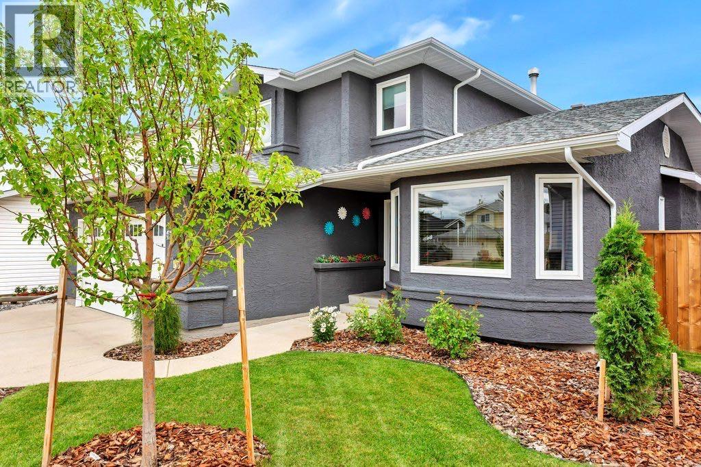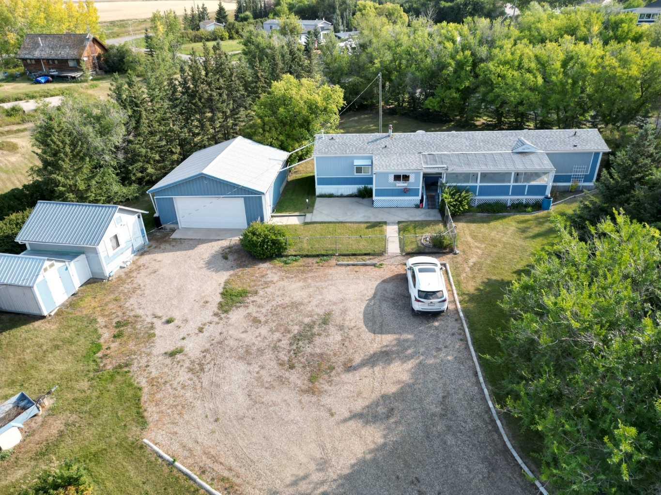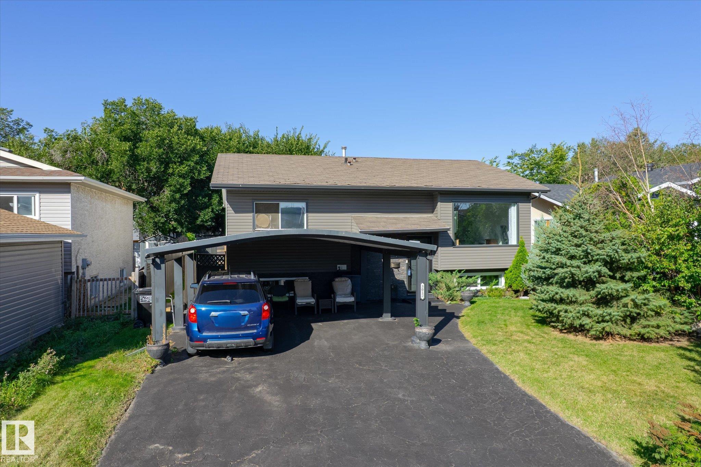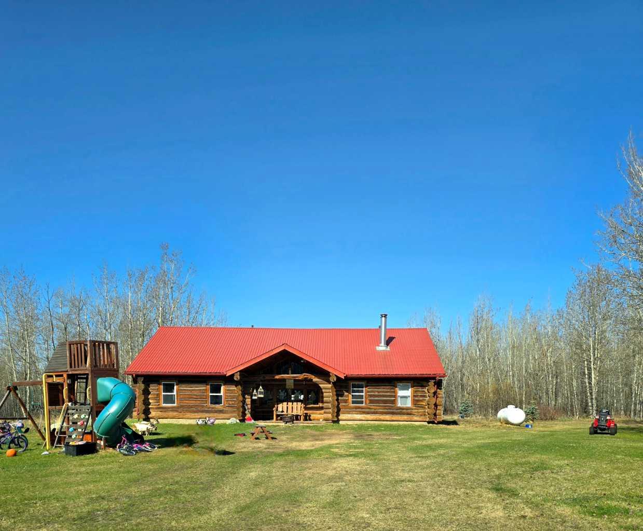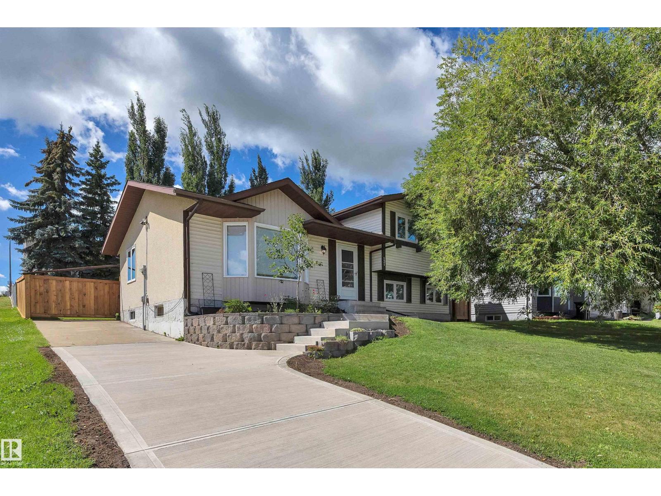
Highlights
Description
- Home value ($/Sqft)$305/Sqft
- Time on Houseful25 days
- Property typeSingle family
- Median school Score
- Year built1974
- Mortgage payment
HUGE YARD! NUMEROUS UPGRADES! 5 BEDROOMS! This 5 bed, 2.5 bath, 1149 sq ft (2106 sq ft total) 4 level split in Millet is the PERFECT home for those on a budget, but desire loads of space! Extremely well-maintained with countless updates done over the years (new fence, paint, trim, lighting, concrete, newer hardwood & vinyl flooring, shingles, S/S appliances). The upper level is home to 3 bedrooms, incl the primary bed w/ 2 pce ensuite, & 4 pce bath. Open concept main floor allows ample natural light to flow w/ painted cabinets & new island. Lower level includes a large family room w, 3 pce bath, 4th bedroom, and laundry. Basement level provides a great BONUS ROOM for gaming / movies, DEN for the home office, 5th bedroom, and crawl space for storage. Let's not forget about the MASSIVE BACKYARD W/SHED! Long parking pad, south facing, tons of sun, great opportunity for summer BBQs or bonfires, or use as RV storage...truly a great investment! Only 20 minutes to Nisku, Leduc, and the EIA. Come check it out! (id:63267)
Home overview
- Heat type Forced air
- Fencing Fence
- # full baths 2
- # half baths 1
- # total bathrooms 3.0
- # of above grade bedrooms 5
- Subdivision Millet
- Directions 2025228
- Lot size (acres) 0.0
- Building size 1149
- Listing # E4452580
- Property sub type Single family residence
- Status Active
- 4th bedroom 2.54m X 3.42m
Level: Basement - 5th bedroom 3.26m X 3.4m
Level: Basement - Family room 3.82m X 3.7m
Level: Basement - Bonus room 4.54m X 3.83m
Level: Lower - Den 2.32m X 3.85m
Level: Lower - Living room 5.16m X 3.91m
Level: Main - Dining room 2.62m X 3.8m
Level: Main - Kitchen 2.82m X 3.68m
Level: Main - 3rd bedroom 2.58m X 3.16m
Level: Upper - Primary bedroom 3.65m X 3.68m
Level: Upper - 2nd bedroom 2.58m X 2.78m
Level: Upper
- Listing source url Https://www.realtor.ca/real-estate/28724042/131-hillside-dr-millet-millet
- Listing type identifier Idx

$-933
/ Month

