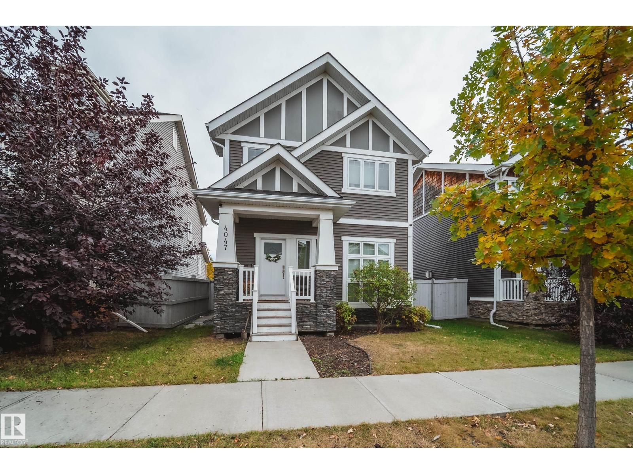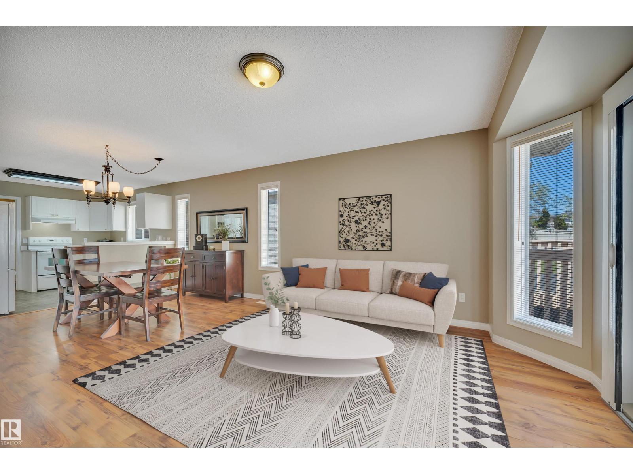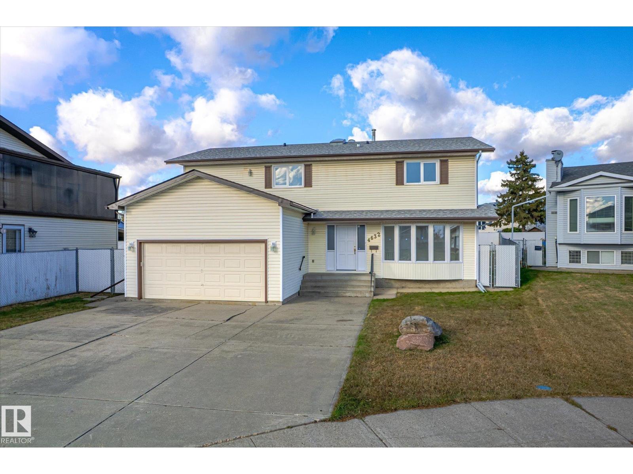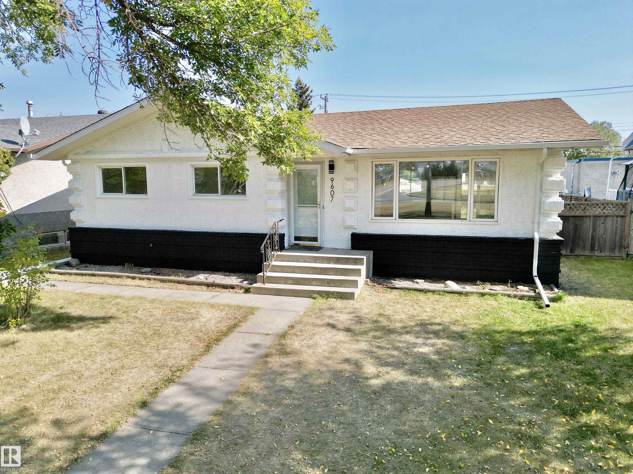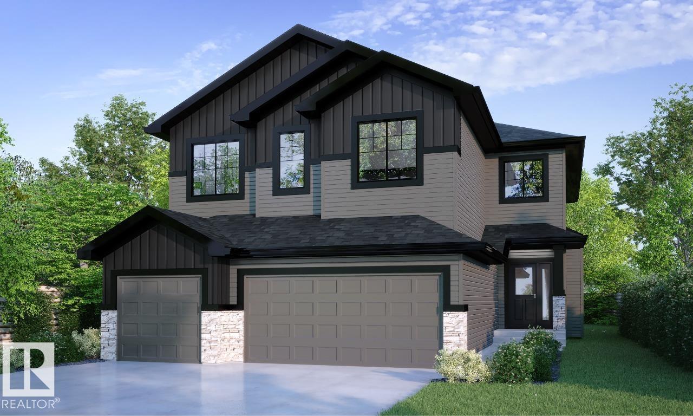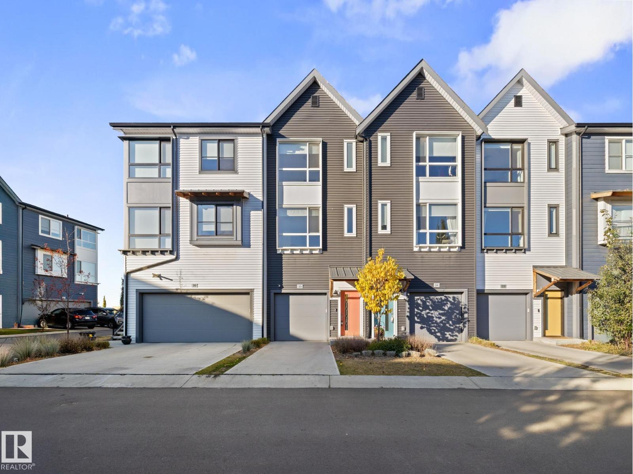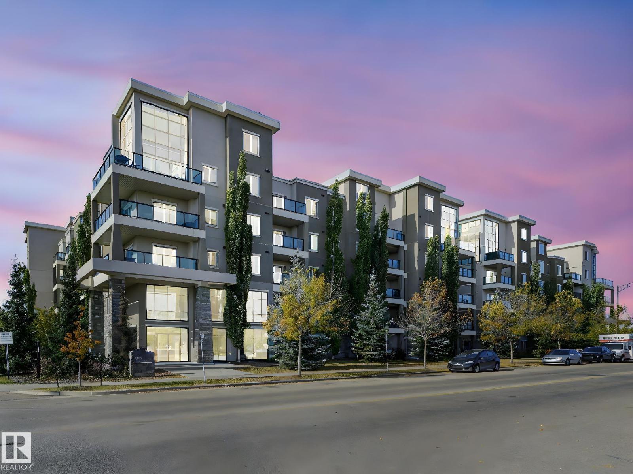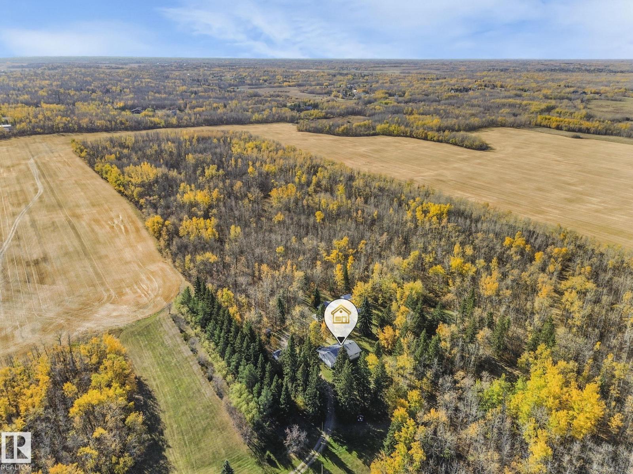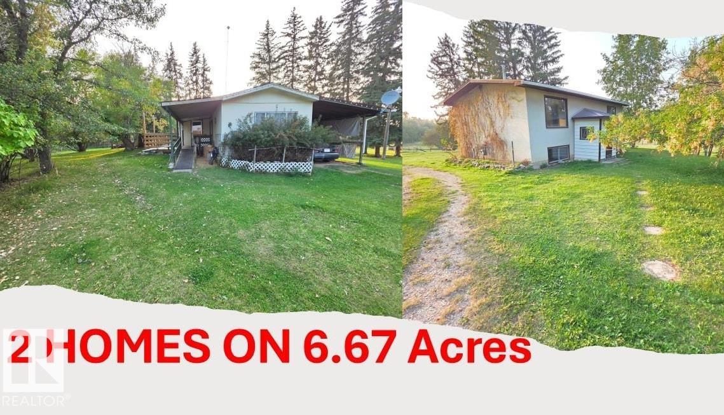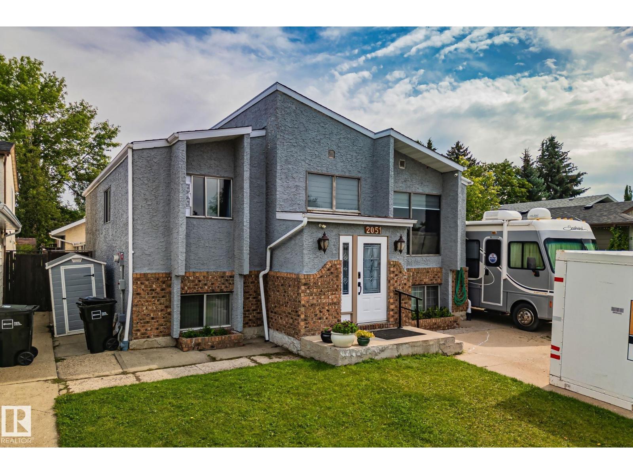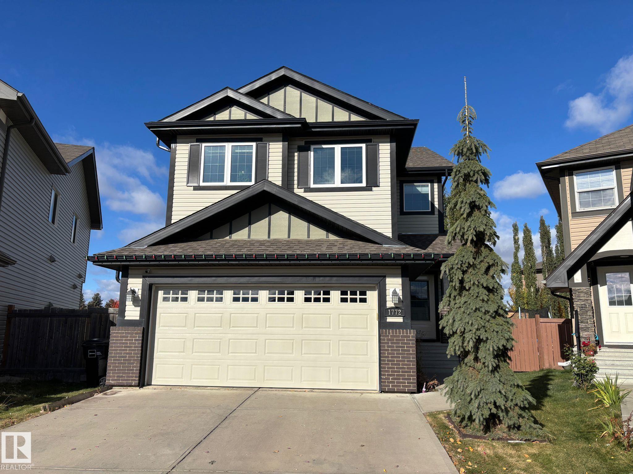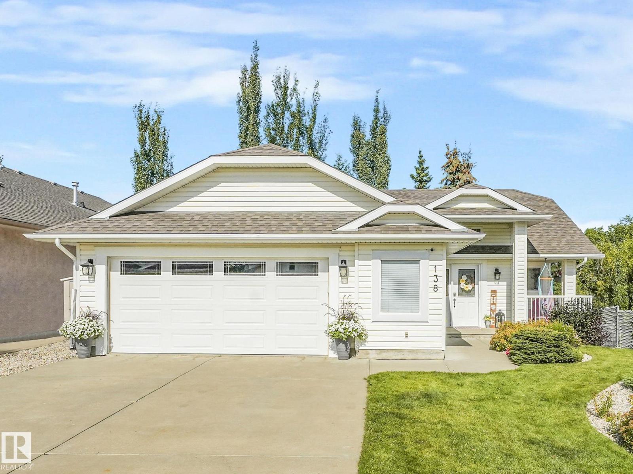
Highlights
Description
- Home value ($/Sqft)$345/Sqft
- Time on Housefulnew 5 days
- Property typeSingle family
- StyleBungalow
- Median school Score
- Year built2000
- Mortgage payment
Beautifully finished walkout bungalow with over 2,600 sqft of living space in the quiet, family-friendly community of Millet! This fully developed home is completely wheelchair accessible throughout, including a no-step entry through the garage, wide hallways, and doorways. Located on a safe, low-traffic cul-de-sac where kids can play outside with peace of mind. The open-concept main floor is filled with natural light, while the fully finished walkout basement offers flexible space for family, guests, or hobbies. Complete with in floor heating. An oversized double attached garage provides ample room for parking, storage, or a workshop. The yard is fully equipped with an irrigation system, making lawn care effortless. Enjoy small-town living just 30 minutes from Edmonton, perfect for those seeking space, comfort, and community. This move-in ready home is ideal for families, retirees, or anyone looking for a thoughtfully designed, accessible layout in a welcoming neighbourhood. A rare find anywhere. (id:63267)
Home overview
- Cooling Central air conditioning
- Heat type Forced air, in floor heating
- # total stories 1
- Fencing Fence
- # parking spaces 4
- Has garage (y/n) Yes
- # full baths 3
- # total bathrooms 3.0
- # of above grade bedrooms 4
- Subdivision Millet
- Directions 2152435
- Lot size (acres) 0.0
- Building size 1363
- Listing # E4461468
- Property sub type Single family residence
- Status Active
- Family room 8.56m X 7.976m
Level: Basement - 4th bedroom 3.124m X 3.81m
Level: Basement - 3rd bedroom 3.531m X 4.496m
Level: Basement - Living room 7.315m X 3.683m
Level: Main - Dining room 3.429m X 3.962m
Level: Main - Kitchen 4.75m X 2.896m
Level: Main - Primary bedroom 4.826m X 3.962m
Level: Main - 2nd bedroom 3.404m X 3.531m
Level: Main
- Listing source url Https://www.realtor.ca/real-estate/28971952/138-pipestone-manor-millet-millet
- Listing type identifier Idx

$-1,253
/ Month

