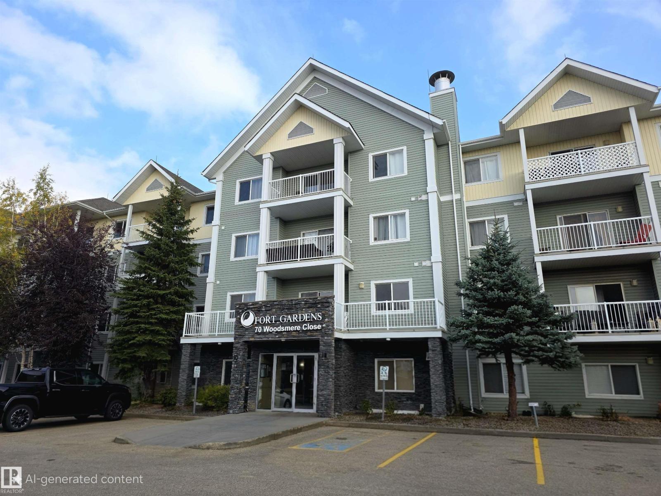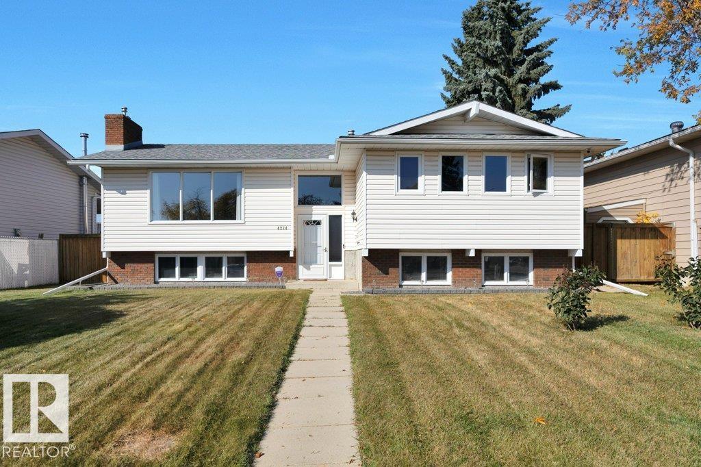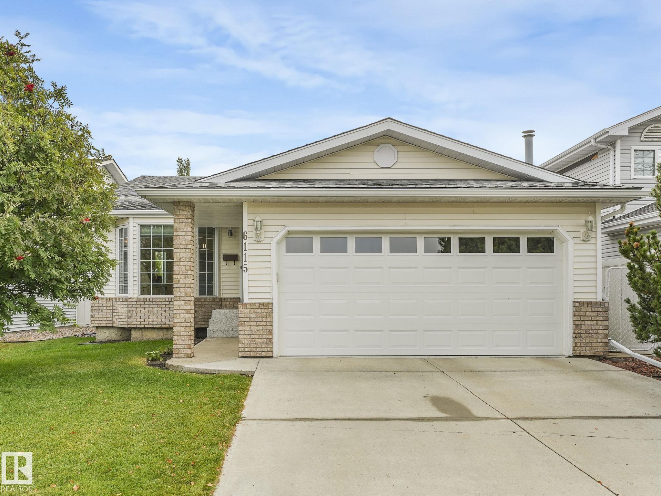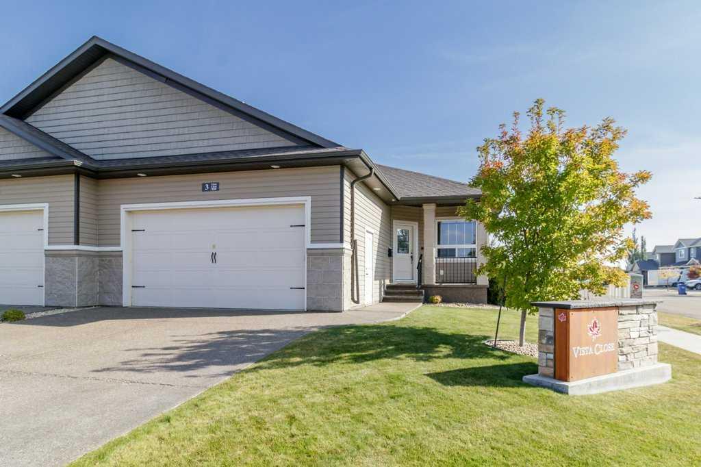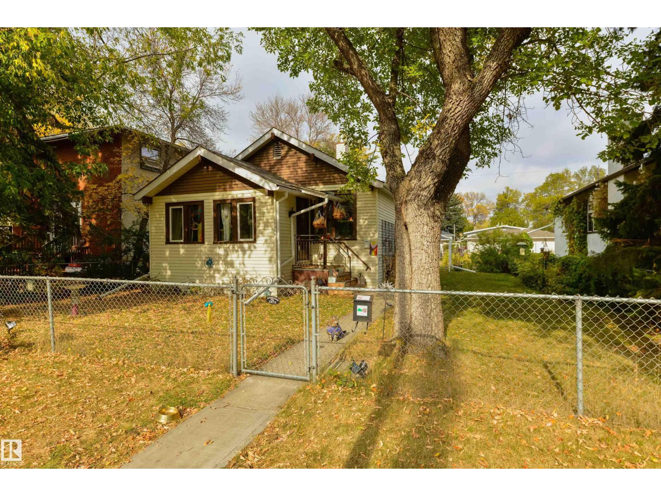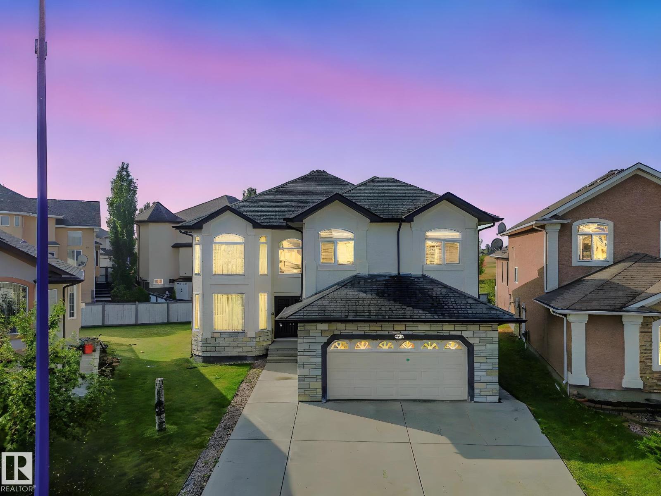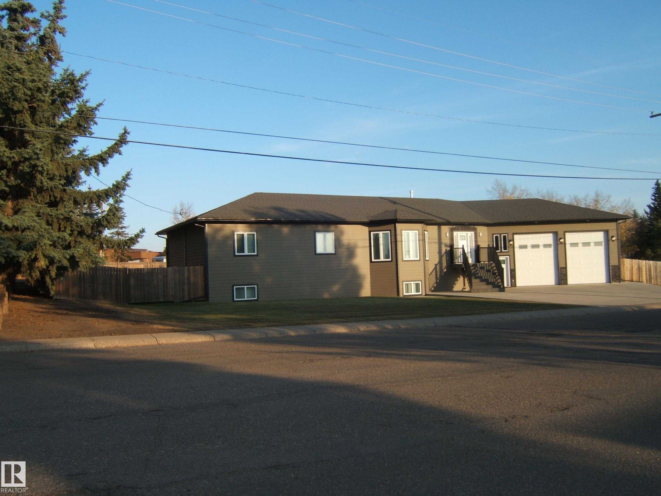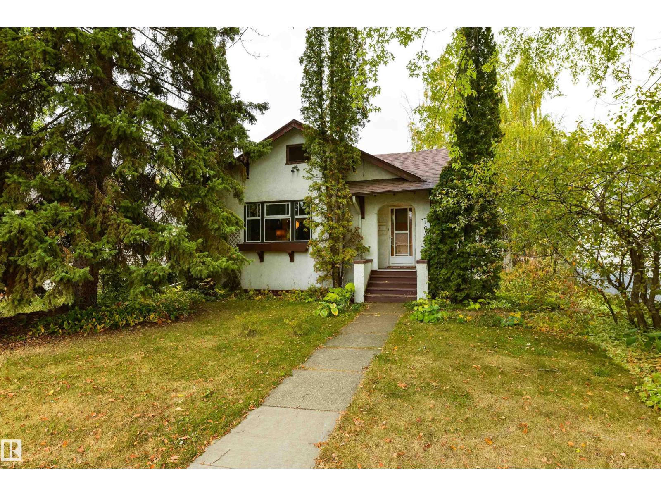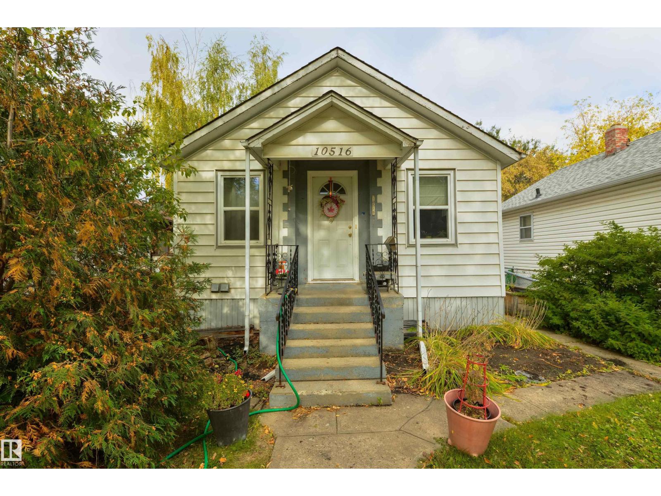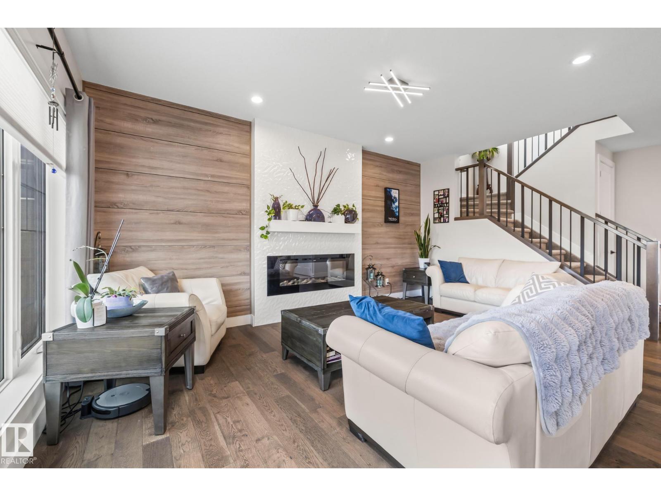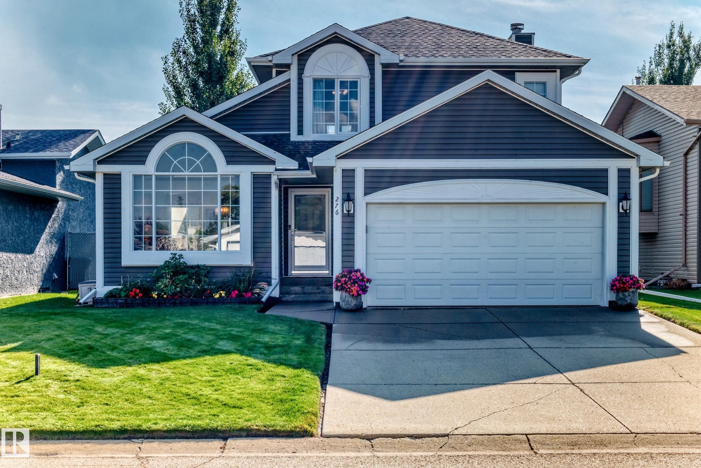
Highlights
Description
- Home value ($/Sqft)$289/Sqft
- Time on Housefulnew 2 hours
- Property typeResidential
- Style2 storey
- Median school Score
- Year built1992
- Mortgage payment
Move in ready, custom built, beautiful family home finished on 3 levels. Nestled in the family friendly Millet community awaits a spectacular 2 story upgraded home. Pride of ownership throughout. Non-smoking, immaculate inside & out, this home offers an upscale interior with boast-worthy exceptional luxury: Wood Burning Fire Place, Newer shingles, siding, garage door & trim (2013); New Fence, Furnace & Central Air Conditioning (2015); New Hot Water Tank (2017); New Composite Deck, Re-slope yard, New Garage Furnace, New Wicker Sectional (2021); New Gazebo canvas & netting (2022); New Bosch Dishwasher (2024); New Walk-in-Shower - Ensuite, Vinyl Plank Flooring M/Bath (2025). Bathed in abundant natural light, vaulted ceilings, sophisticated design & an inviting ambiance make it an ideal sanctuary for those seeking a blend of comfort & magnificence.
Home overview
- Heat type Forced air-1, natural gas
- Foundation Concrete perimeter
- Roof Asphalt shingles
- Exterior features Back lane, fenced, fruit trees/shrubs, landscaped, playground nearby, schools, see remarks
- Has garage (y/n) Yes
- Parking desc Double garage attached
- # full baths 3
- # half baths 1
- # total bathrooms 4.0
- # of above grade bedrooms 3
- Flooring Carpet, hardwood, vinyl plank
- Appliances Air conditioning-central, dishwasher-built-in, freezer, garage control, garage opener, garburator, hood fan, refrigerator, storage shed, stove-electric, vacuum system attachments, window coverings, see remarks
- Has fireplace (y/n) Yes
- Interior features Ensuite bathroom
- Community features Exterior walls- 2"x6", gazebo, no smoking home, vaulted ceiling, wood windows, see remarks
- Area Wetaskiwin county
- Zoning description Zone 80
- Lot desc Rectangular
- Basement information Full, finished
- Building size 1797
- Mls® # E4460813
- Property sub type Single family residence
- Status Active
- Virtual tour
- Other room 3 9.7m X 7.7m
- Master room 10.7m X 13.8m
- Bedroom 2 11.8m X 9.6m
- Other room 1 10m X 16.4m
- Kitchen room 12.2m X 17.7m
- Bedroom 3 13.7m X 9.6m
- Other room 2 23.8m X 11.6m
- Other room 4 8.5m X 14.3m
- Dining room 9.7m X 12.4m
Level: Main - Living room 13.7m X 12.4m
Level: Main - Family room 14.1m X 11.7m
Level: Main
- Listing type identifier Idx

$-1,384
/ Month

