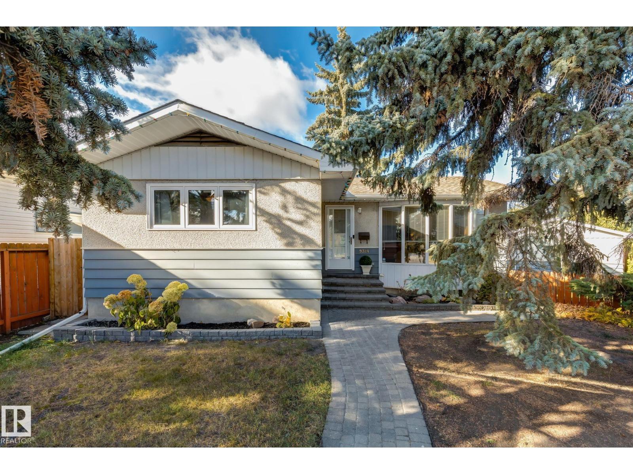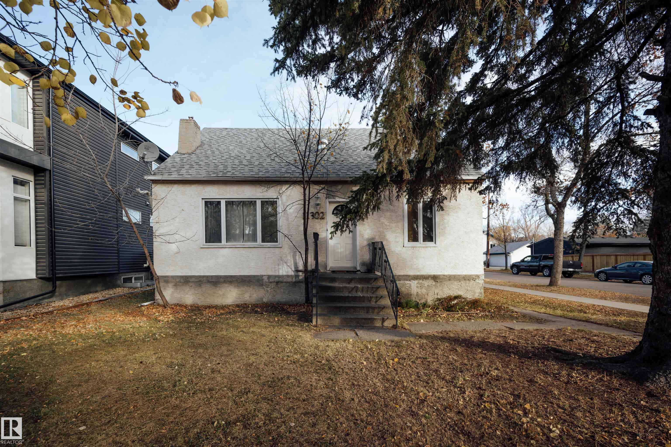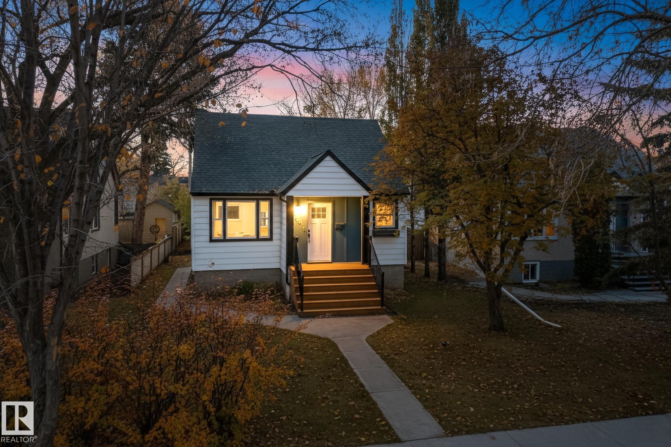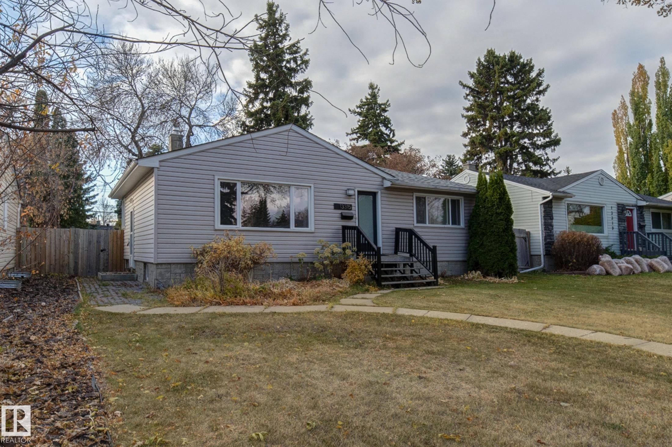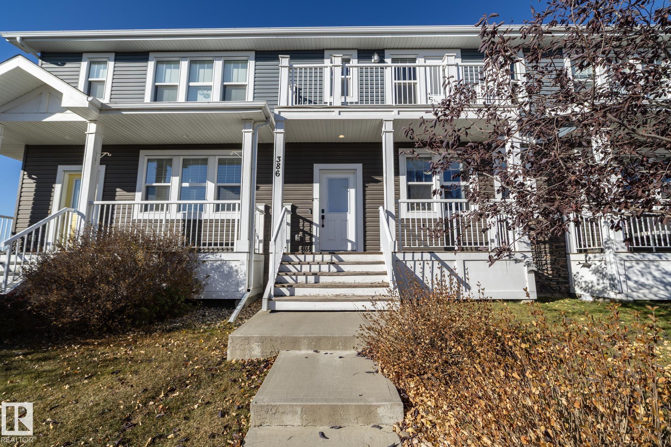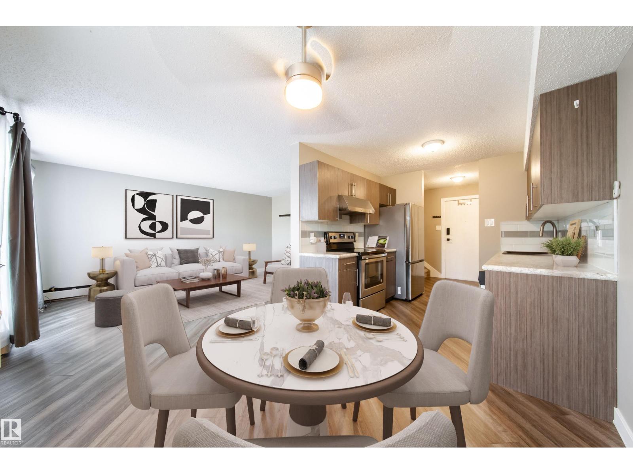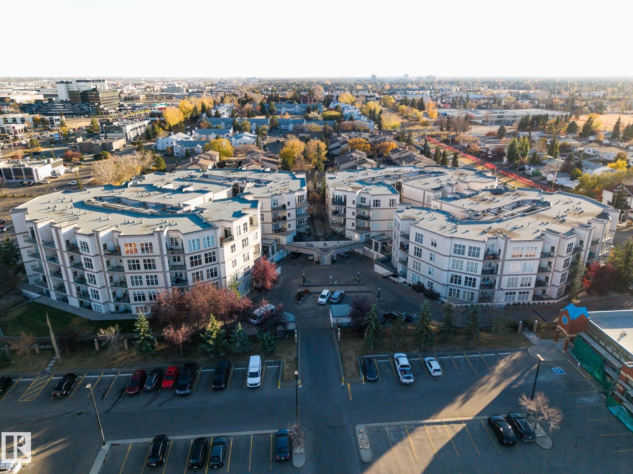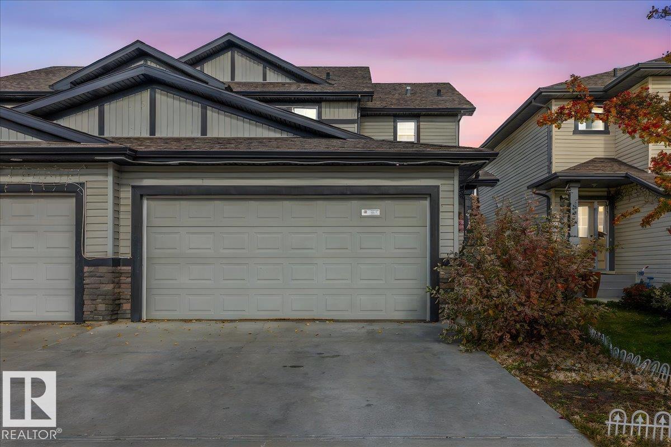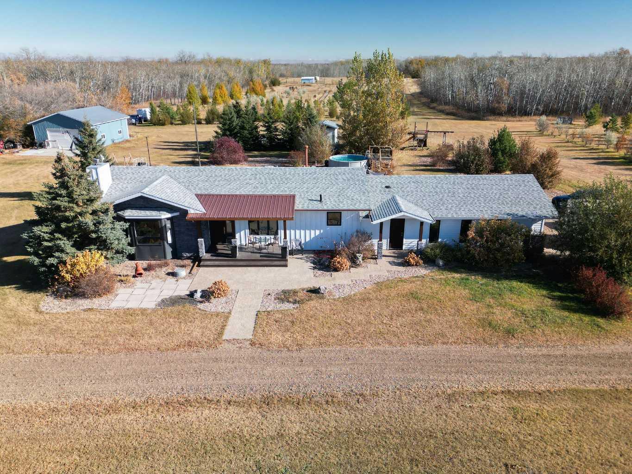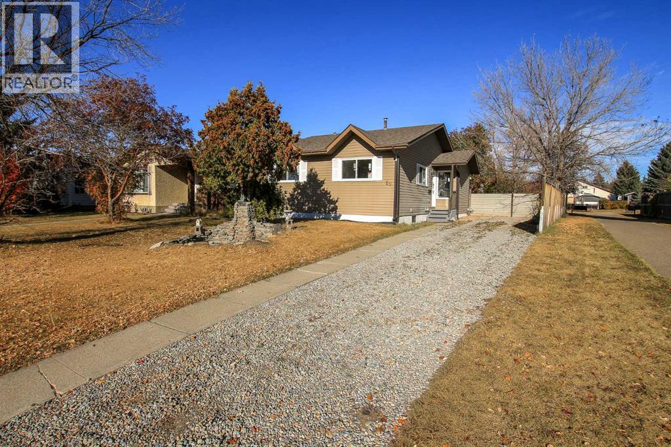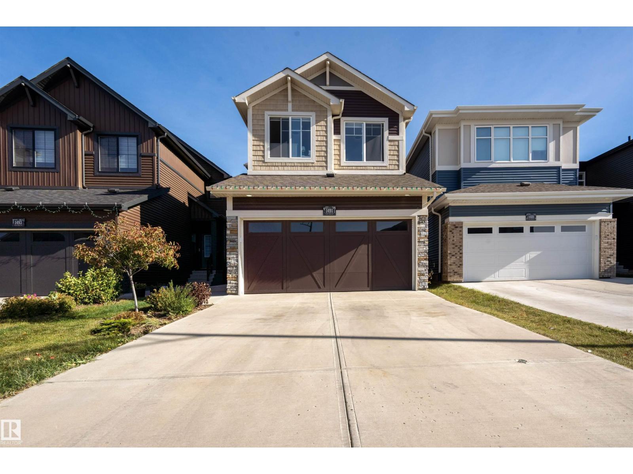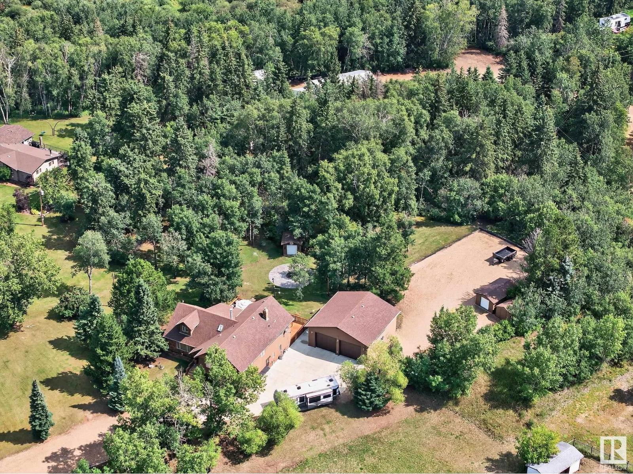
Highlights
Description
- Home value ($/Sqft)$299/Sqft
- Time on Houseful77 days
- Property typeSingle family
- Median school Score
- Lot size3.04 Acres
- Year built1980
- Mortgage payment
BEAUTIFUL PACKAGE! 33' x 33' DREAM SHOP W/ 10 FT DOORS! PRIDE OF OWNERSHIP! BRAND NEW DECK! Searching for the ideal yard for the kids to play with plenty of space to grow inside? This 2841 sq ft 4 bed, 2.5 bath 5 level split on 3.04 acres might be the one! Open concept kitchen / dining wraps around to the formal dining & additional living room. Upper levels bring 4 bedrooms inc the primary bed w/ 4 pce ensuite & attic / bonus room for the home office or closet. Basement levels are unfinished, but room to add more bedrooms, rec room, or use as ample storage. Double attached garage, on demand system for baseboard heating, septic tank (newer) & field. Stunning yard w/ newer concrete apron, large sheds, stamped concrete firepit w/ wired surround sound speakers for entertaining! New custom deck for summer BBQs, hot tub for relaxing, & sheds to store the toys. The shop is amazing! Perfect spot to tinker, tin walled, heated & insulated, custom floor finish. RV parking out back, paved to the driveway; a must see! (id:63267)
Home overview
- Heat type Hot water radiator heat
- Has garage (y/n) Yes
- # full baths 2
- # half baths 1
- # total bathrooms 3.0
- # of above grade bedrooms 4
- Subdivision Fairview heights
- Directions 2025228
- Lot dimensions 3.04
- Lot size (acres) 3.04
- Building size 2841
- Listing # E4451364
- Property sub type Single family residence
- Status Active
- Dining room 3.28m X 4.1m
Level: Main - Kitchen 5.17m X 6.52m
Level: Main - Living room 578m X 4.02m
Level: Main - Family room 697m X 6.57m
Level: Main - 2nd bedroom 3.51m X 3.19m
Level: Upper - Bonus room 7.46m X 5.11m
Level: Upper - 3rd bedroom 3.37m X 4.51m
Level: Upper - Primary bedroom 4.52m X 6.52m
Level: Upper - 4th bedroom 3.37m X 3.54m
Level: Upper
- Listing source url Https://www.realtor.ca/real-estate/28695771/55-473084-rge-road-242-rural-wetaskiwin-county-fairview-heights
- Listing type identifier Idx

$-2,267
/ Month

