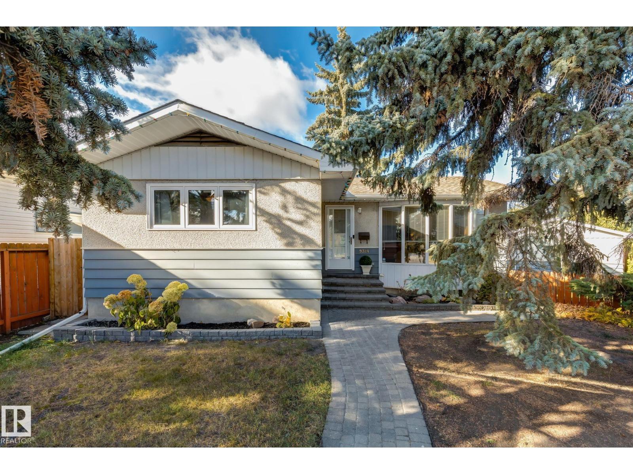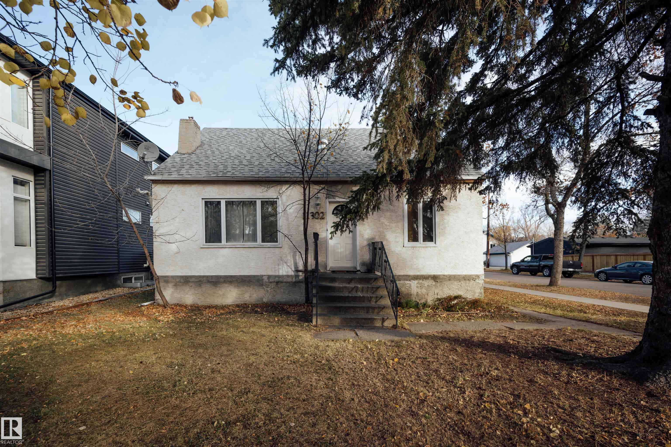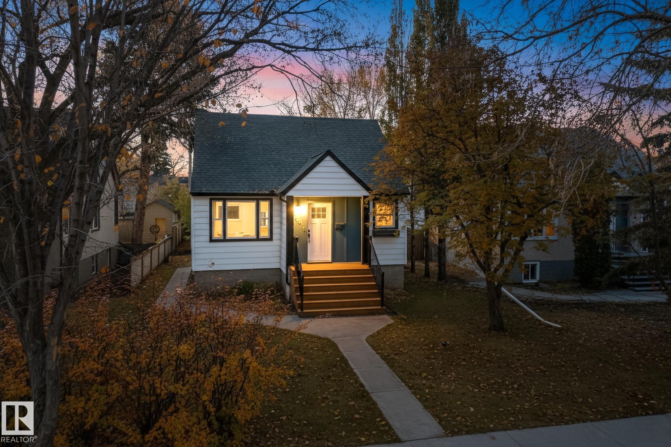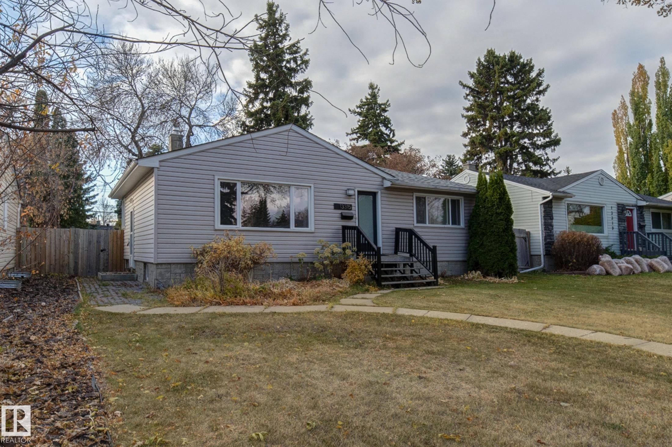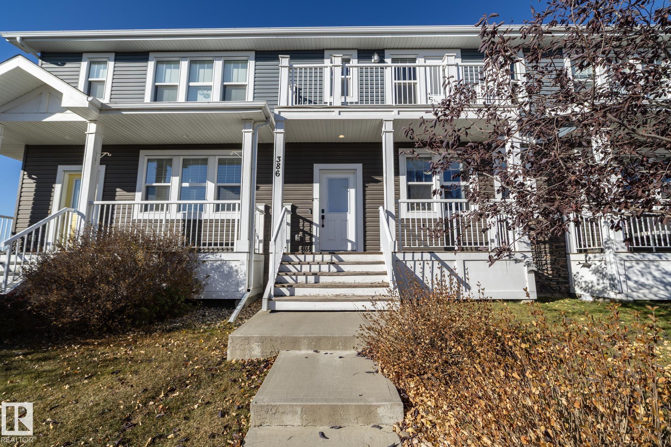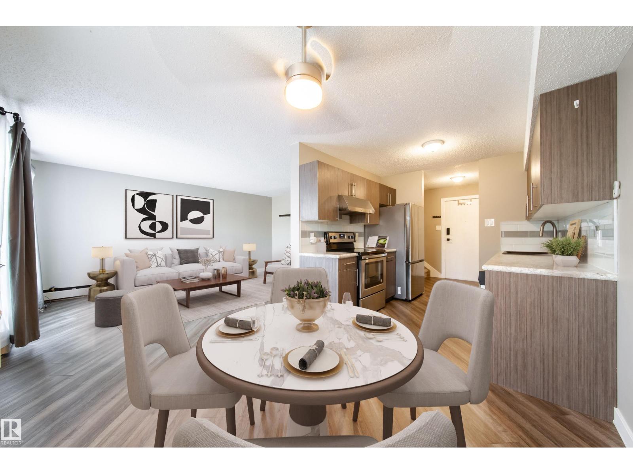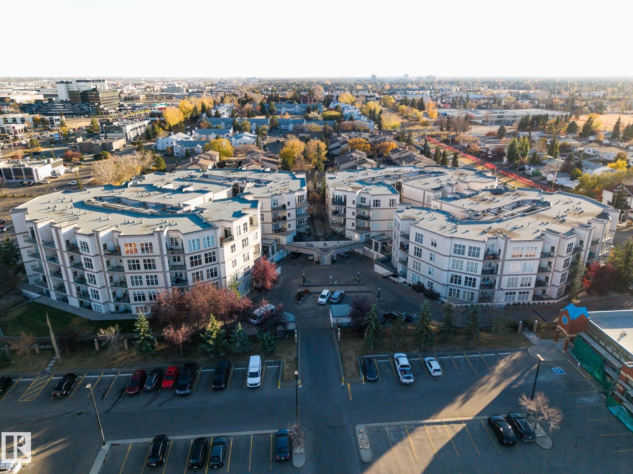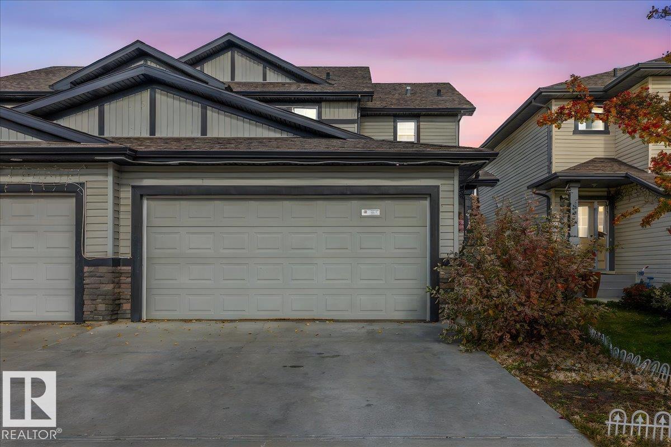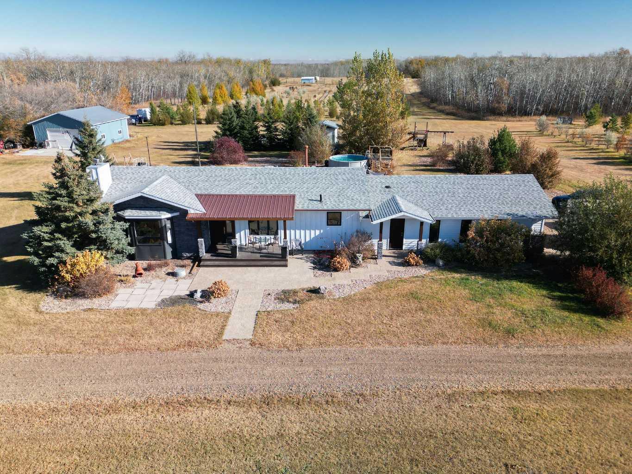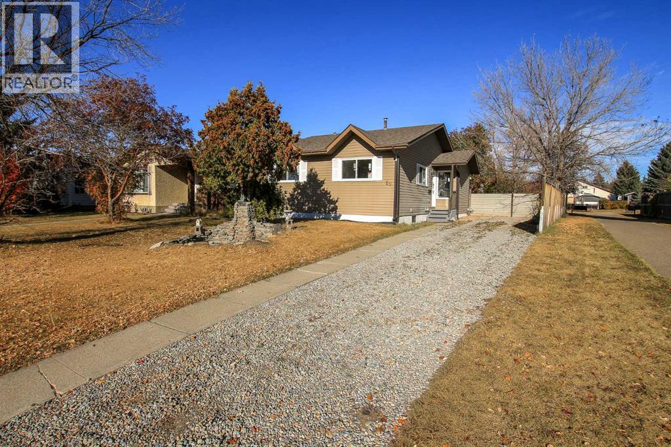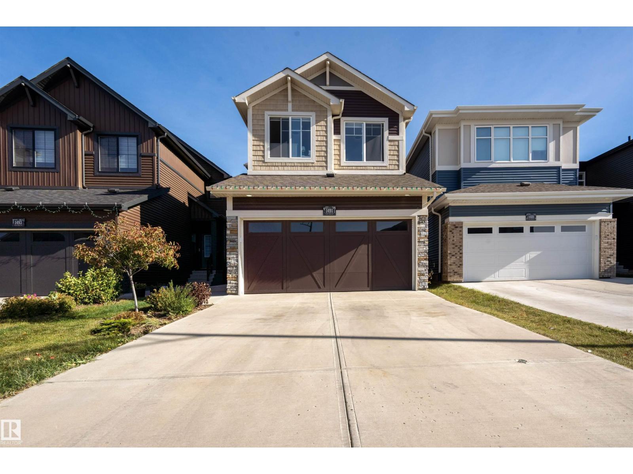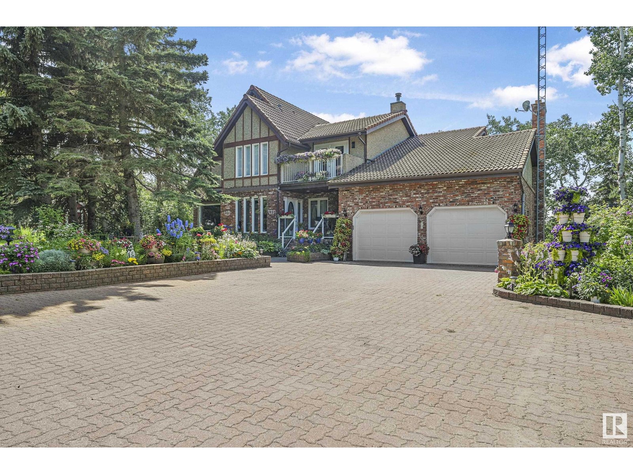
Highlights
Description
- Home value ($/Sqft)$411/Sqft
- Time on Houseful80 days
- Property typeSingle family
- Median school Score
- Lot size8.01 Acres
- Year built1980
- Mortgage payment
Commuter’s Paradise! NORDIC PLACE-Approx 5 Mins East of Millet. This 8.01 Acre Property Has Been Landscaped by Nature With an Abundant Variety of Towering Trees & Offers Much Seclusion Without Isolation. Perched High Atop the Rolling Countryside with Peaceful Natural Views. This Architecturally Unique Tudor Style Home Appeals to Traditional Sensibilities, But Lovers of the Modern & Innovative Will Also Appreciate its Wonderful Blend of the Old & the New. FEATURES: Tasteful, Contemporary Renovations Blended with Old World Custom Millwork. Copious Amounts of Space, Storage & Functionality. 60’x40’ Metal Clad Quonset on Concrete Footings Complete w/ 220 & Radiant Heat + 18’ Power, Overhead Door Plus Mezzanine Storage. 5 Bedrooms. 4 Bathrooms. Barn + Multiple Sheds & Green House. Elevated, Maintenance Free Deck(s). Stone Retaining Wall. Approx 80% of Flowers are Annuals. Garden Irrigation System. Grassy, Tree Lined Meadow Area. This Property Exemplifies, Convenient Country Living in a Choice Locale (id:63267)
Home overview
- Cooling Central air conditioning
- Heat type Forced air, in floor heating
- # total stories 2
- Fencing Fence
- Has garage (y/n) Yes
- # full baths 3
- # half baths 1
- # total bathrooms 4.0
- # of above grade bedrooms 5
- Subdivision Nordic place
- Directions 2003485
- Lot dimensions 8.01
- Lot size (acres) 8.01
- Building size 2892
- Listing # E4451014
- Property sub type Single family residence
- Status Active
- 5th bedroom 3.97m X 4.71m
Level: Lower - Recreational room 6.19m X 4.39m
Level: Lower - Recreational room 4.49m X 6.17m
Level: Lower - Storage 3.52m X 3.61m
Level: Lower - Utility 3.41m X 3.7m
Level: Lower - Family room 4.66m X 5.48m
Level: Main - Dining room 4.63m X 7.41m
Level: Main - Kitchen 4.66m X 6.6m
Level: Main - Living room 6.91m X 4.63m
Level: Main - 3rd bedroom 3.34m X 4.64m
Level: Upper - Primary bedroom 3.97m X 7.46m
Level: Upper - Laundry Measurements not available
Level: Upper - 4th bedroom 3.58m X 3.7m
Level: Upper - 2nd bedroom 4.56m X 4.64m
Level: Upper
- Listing source url Https://www.realtor.ca/real-estate/28684567/11-474012-rge-road-242-rural-wetaskiwin-county-nordic-place
- Listing type identifier Idx

$-3,173
/ Month

