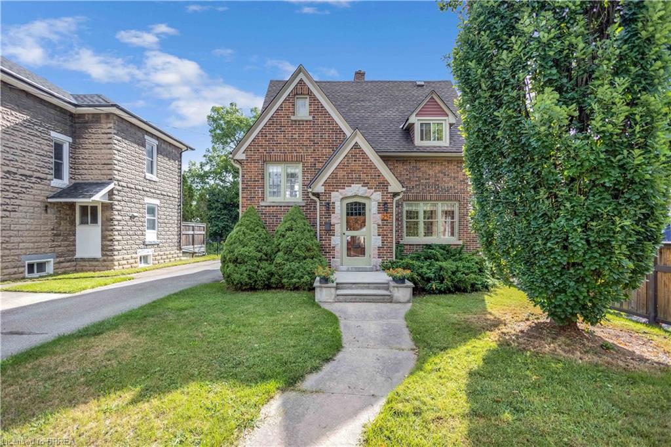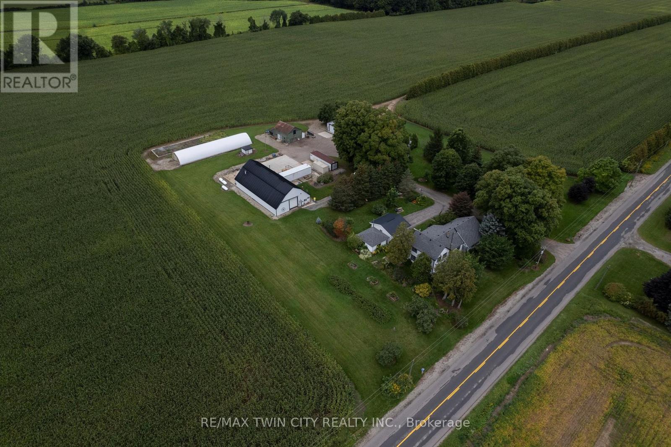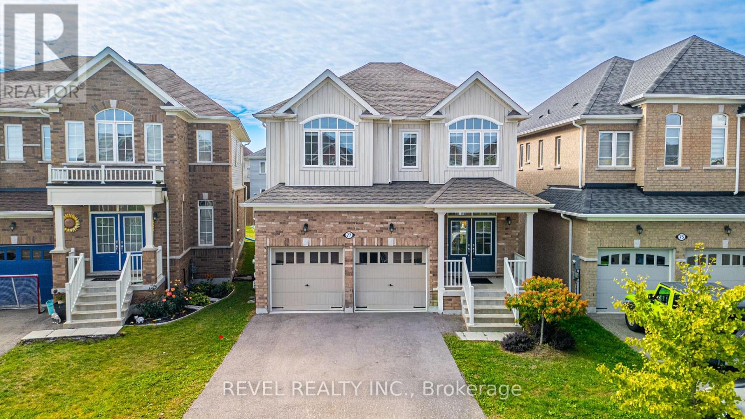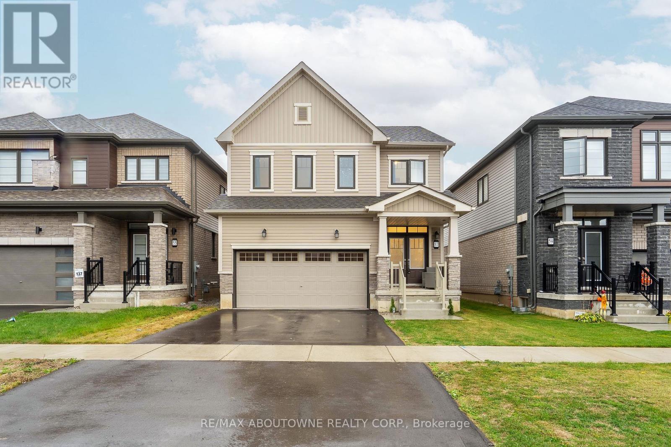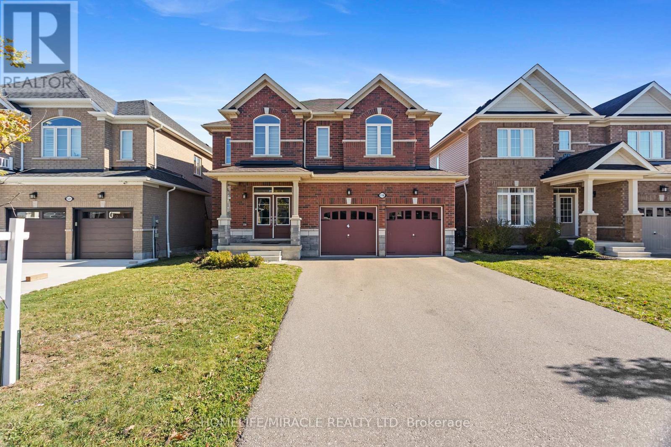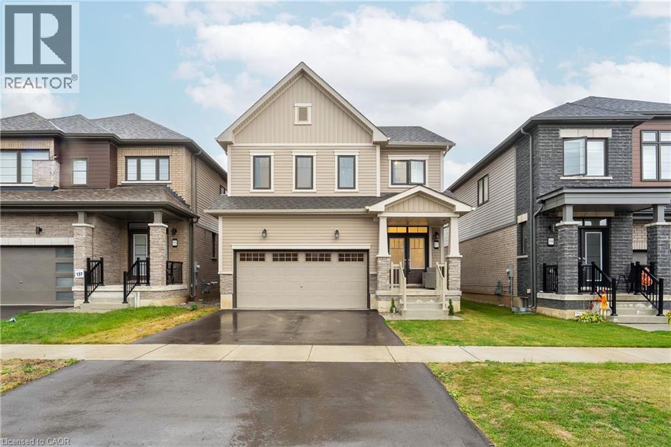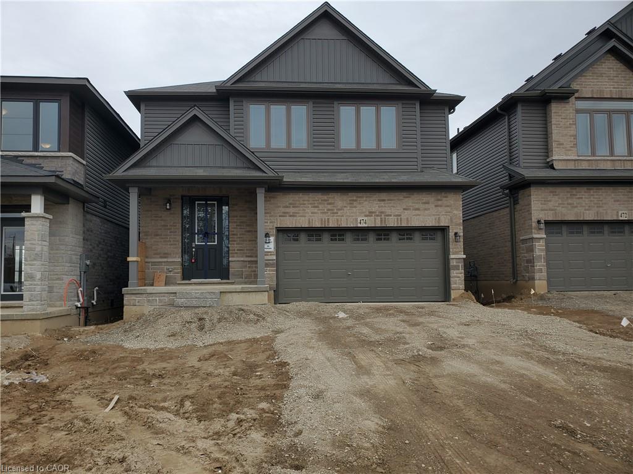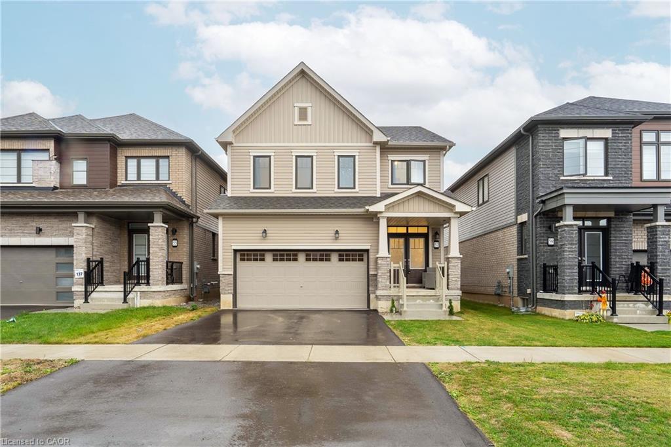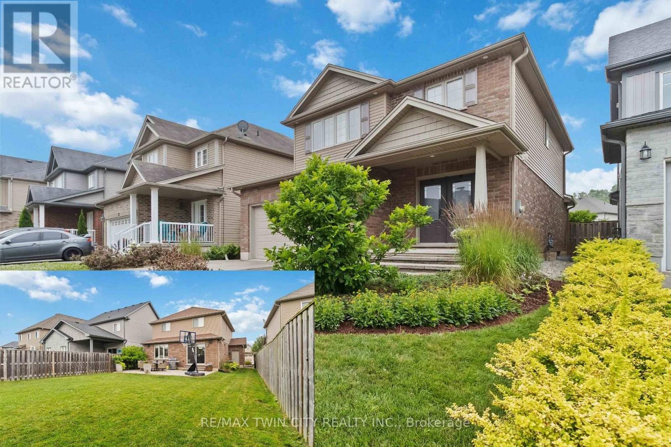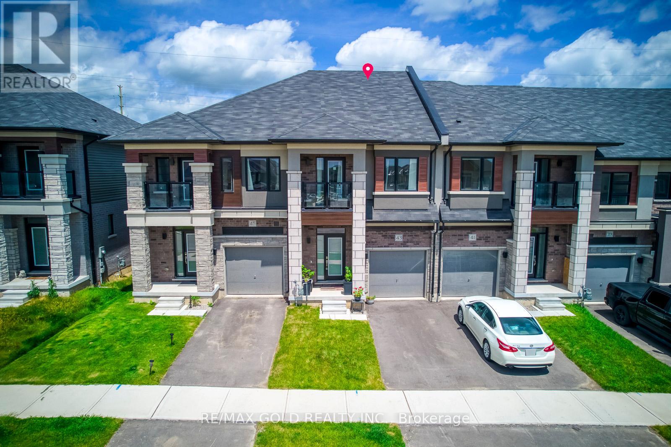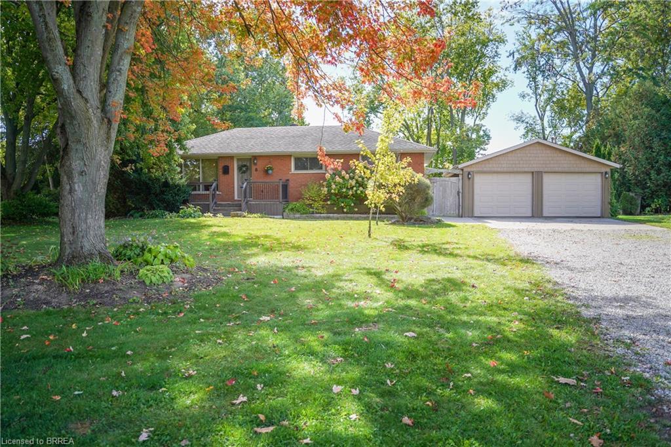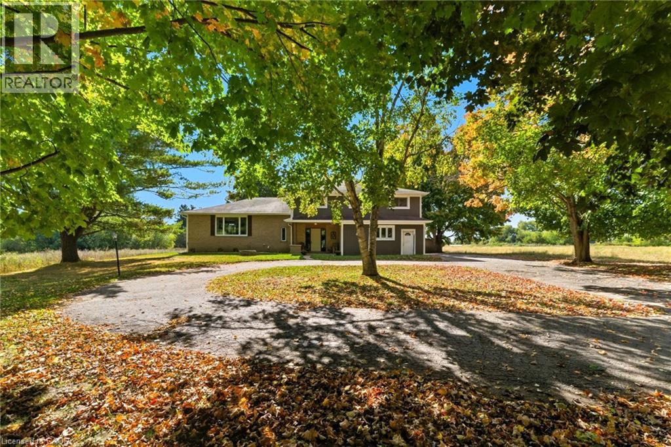
792 6th Con Road W Unit 792
792 6th Con Road W Unit 792
Highlights
Description
- Home value ($/Sqft)$284/Sqft
- Time on Houseful18 days
- Property typeSingle family
- Median school Score
- Year built1974
- Mortgage payment
Welcome to 792 Concession Road 6 W., a spacious family home with 4 bedrooms and 3 bathrooms, set on a generous 0.69-acre lot with parking for 10+ vehicles. This residence is ideal for families or those who love to host guests. The main floor features a cozy wood-burning fireplace in the family room, a kitchen with a bright dining nook, and a formal dining room perfect for hosting. A sunny three-season room off the back of the house extends the living space, while the laundry room with beautiful built-in cabinetry adds both function and charm. Upstairs, you’ll find the inviting primary suite complete with a large walk-in closet and private en-suite, as well as 3 additional bedrooms and an additional bathroom. The backyard is a true retreat, with an above-ground pool built into a large deck for summer fun, along with multiple sheds providing excellent storage. This property combines comfort, space, and functionality which makes it an ideal place to call home. (id:63267)
Home overview
- Cooling Central air conditioning
- Heat source Propane
- Heat type Baseboard heaters, forced air
- Has pool (y/n) Yes
- Sewer/ septic Septic system
- # parking spaces 12
- Has garage (y/n) Yes
- # full baths 2
- # half baths 1
- # total bathrooms 3.0
- # of above grade bedrooms 4
- Has fireplace (y/n) Yes
- Community features Quiet area
- Subdivision 043 - flamborough west
- Lot size (acres) 0.0
- Building size 3437
- Listing # 40774316
- Property sub type Single family residence
- Status Active
- Dining room 3.454m X 4.267m
Level: 2nd - Kitchen 3.632m X 4.267m
Level: 2nd - Living room 8.28m X 4.445m
Level: 2nd - Dinette 2.235m X 4.267m
Level: 2nd - Sunroom 4.597m X 3.505m
Level: 2nd - Bedroom 3.251m X 4.394m
Level: 3rd - Bathroom (# of pieces - 5) Measurements not available
Level: 3rd - Full bathroom Measurements not available
Level: 3rd - Bedroom 3.454m X 4.394m
Level: 3rd - Bedroom 3.327m X 4.394m
Level: 3rd - Primary bedroom 5.207m X 4.267m
Level: 3rd - Family room 6.807m X 4.775m
Level: Main - Laundry 3.2m X 3.124m
Level: Main - Foyer 4.293m X 3.327m
Level: Main - Bathroom (# of pieces - 2) Measurements not available
Level: Main
- Listing source url Https://www.realtor.ca/real-estate/28941235/792-6th-con-road-w-millgrove
- Listing type identifier Idx

$-2,600
/ Month

