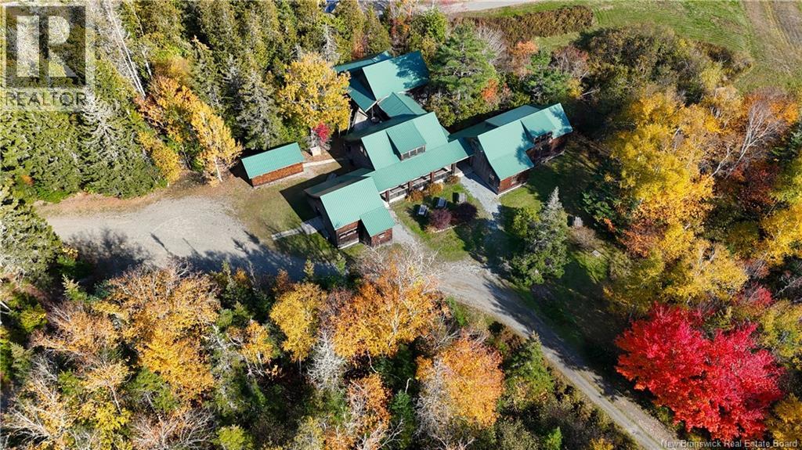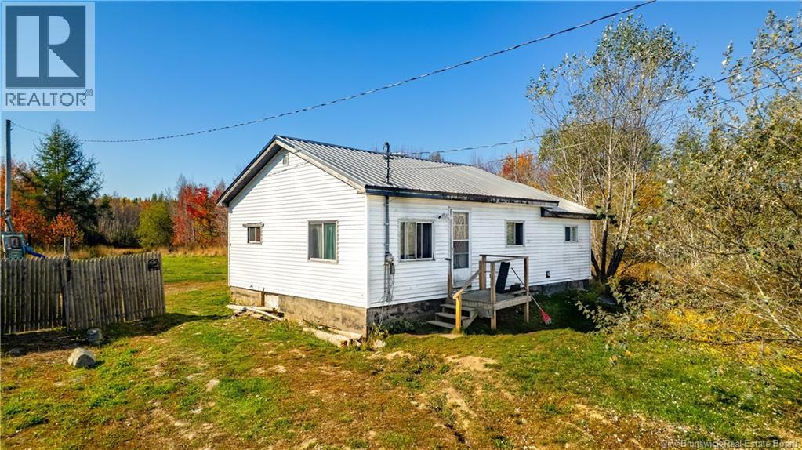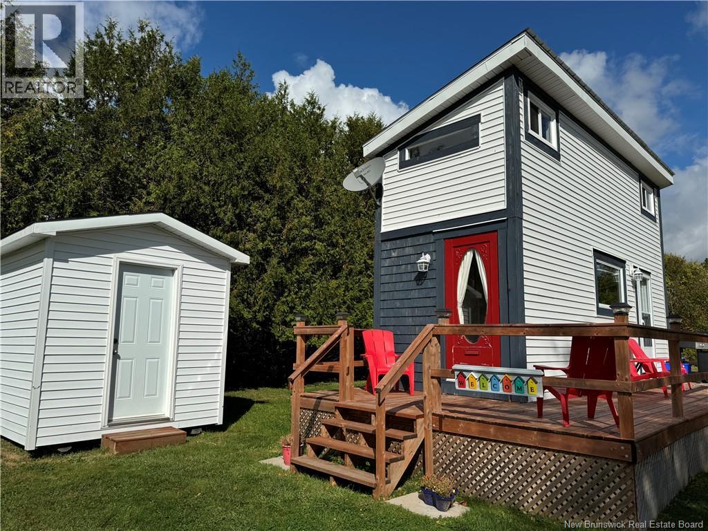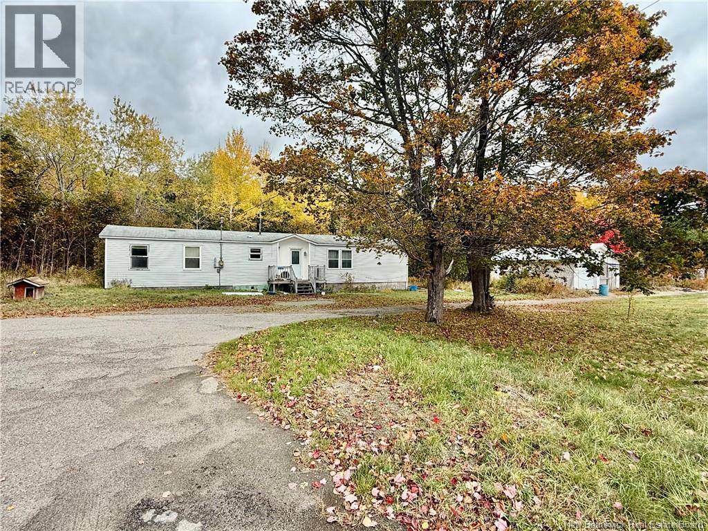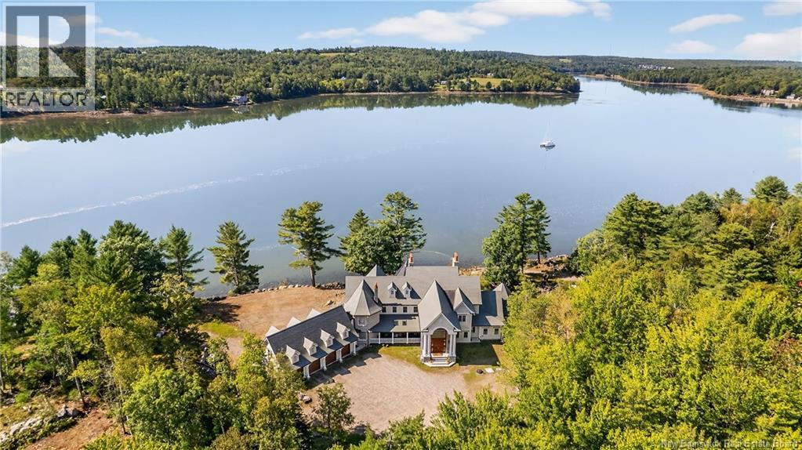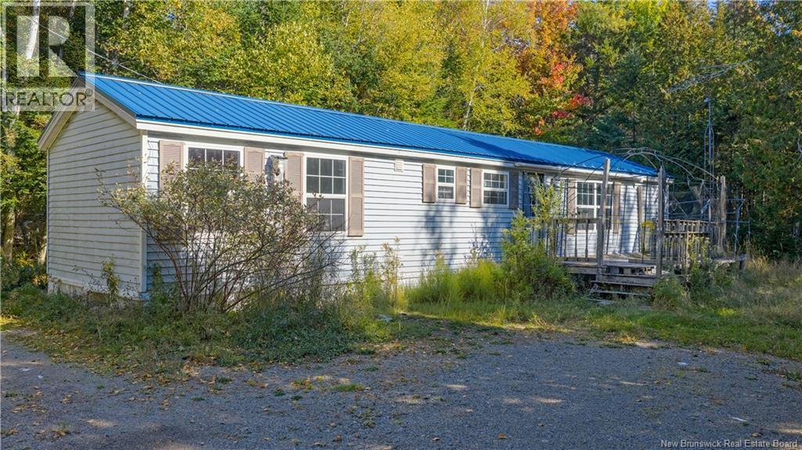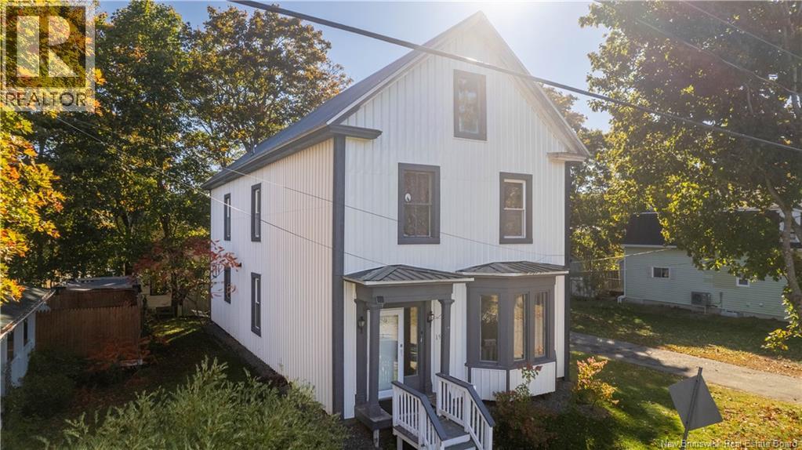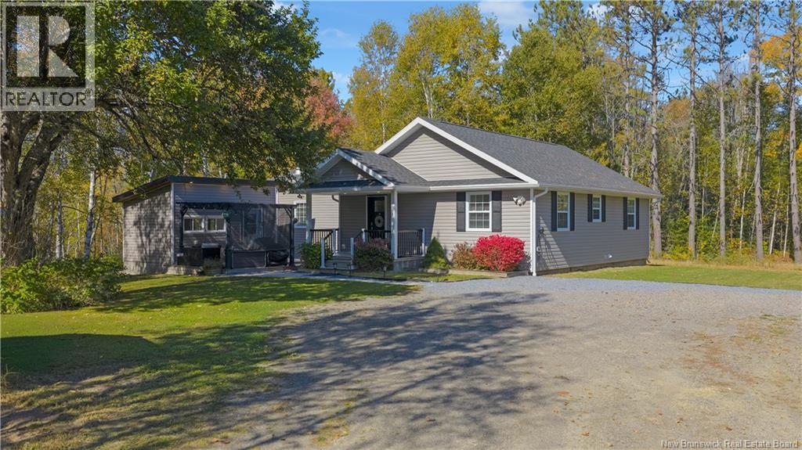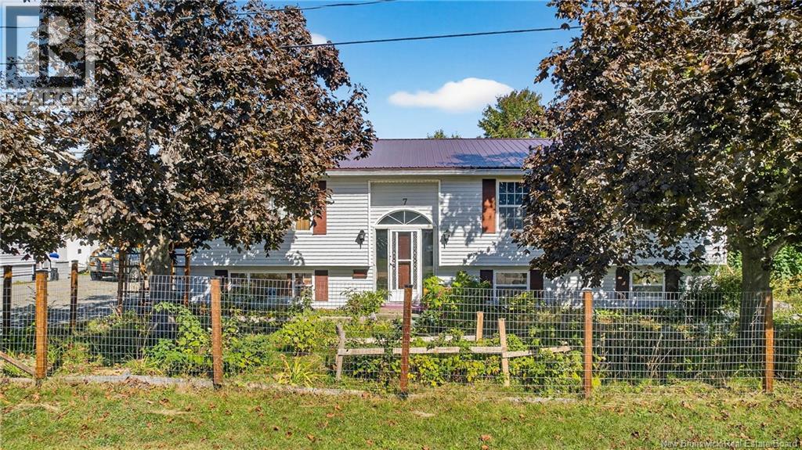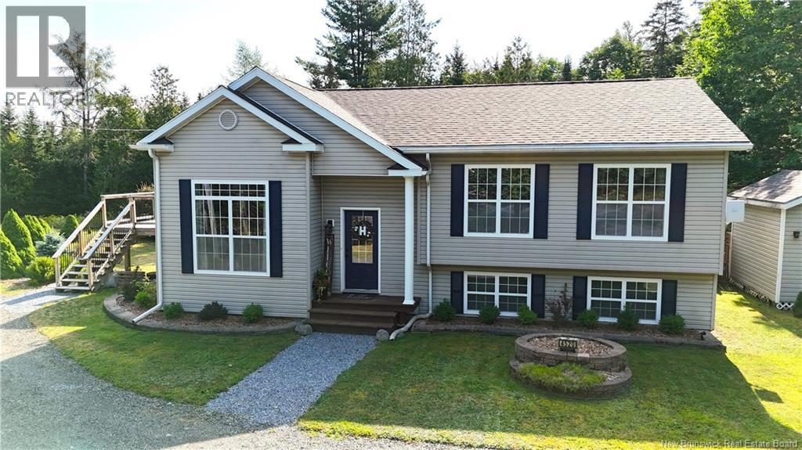- Houseful
- NB
- St. Stephen
- E3L
- 49 Hill St
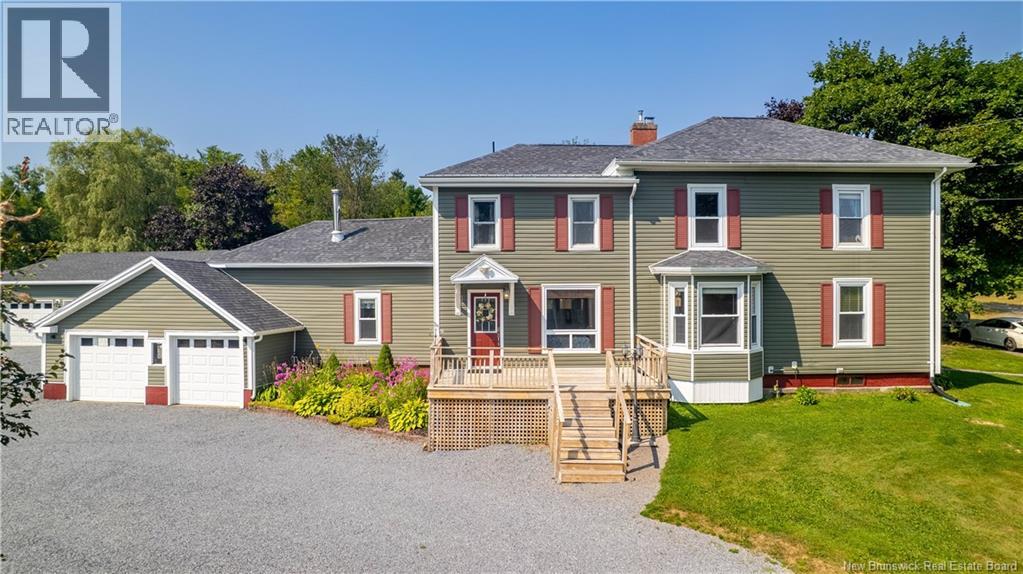
49 Hill St
49 Hill St
Highlights
Description
- Home value ($/Sqft)$199/Sqft
- Time on Houseful69 days
- Property typeSingle family
- Style2 level
- Lot size0.52 Acre
- Mortgage payment
Spacious 4-Bedroom Home on a Prominent Corner Lot Nestled at the corner of Milltown Blvd. and Hill Street, this impressive two-storey residence offers comfort, functionality, and curb appeal in a sought-after location. Situated on a large corner lot, the property boasts a circular driveway framed by beautifully manicured perennial beds and lush lawn, creating a warm and welcoming first impression. Inside, the main level features a spacious kitchen with a bright dining nook, a full bathroom, and a cozy sitting room with patio doors leading to a backyard retreat complete with a firepit and lawn area. The formal dining room flows seamlessly into the inviting living room, while the front foyer and central staircase connect the layout with ease. Complete with ducted heat pump and newly added spray foam in the basement, enjoy a comfortable indoor climate year round. An attached double garage offers convenience, complemented by a recently built detached insulated double garage that includes a half bath and mini split for temperature control year round perfect for hobbyists, extra storage, or additional parking. Upstairs, youll find four comfortable bedrooms, a full bathroom, and a convenient laundry area. A hallway door opens to a versatile storage space above the sitting room. With its prime location, this home is just minutes from local amenities, while its thoughtful layout and generous outdoor space make it ideal for family living and entertaining. (id:63267)
Home overview
- Cooling Heat pump
- Heat source Electric, wood
- Heat type Baseboard heaters, heat pump, stove
- Sewer/ septic Municipal sewage system
- Has garage (y/n) Yes
- # full baths 2
- # total bathrooms 2.0
- # of above grade bedrooms 4
- Flooring Tile, hardwood
- Directions 1932689
- Lot desc Landscaped
- Lot dimensions 0.52
- Lot size (acres) 0.52
- Building size 2160
- Listing # Nb124756
- Property sub type Single family residence
- Status Active
- Laundry 3.759m X 2.159m
Level: 2nd - Bathroom (# of pieces - 3) 2.591m X 1.397m
Level: 2nd - Bedroom 3.962m X 3.353m
Level: 2nd - Primary bedroom 4.445m X 3.353m
Level: 2nd - Bedroom 2.565m X 2.743m
Level: 2nd - Bedroom 4.115m X 2.134m
Level: 2nd - Dining room 6.223m X 3.505m
Level: Main - Dining nook 3.2m X 2.184m
Level: Main - Living room 4.318m X 3.962m
Level: Main - Bathroom (# of pieces - 3) Level: Main
- Sitting room 4.572m X 3.658m
Level: Main - Kitchen 3.226m X 3.429m
Level: Main
- Listing source url Https://www.realtor.ca/real-estate/28731494/49-hill-street-st-stephen
- Listing type identifier Idx

$-1,146
/ Month



