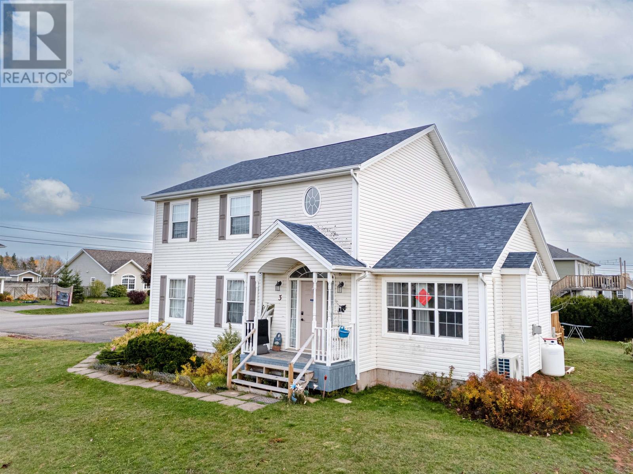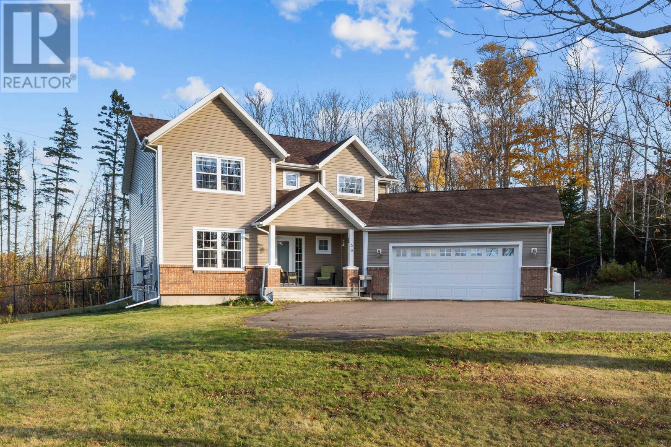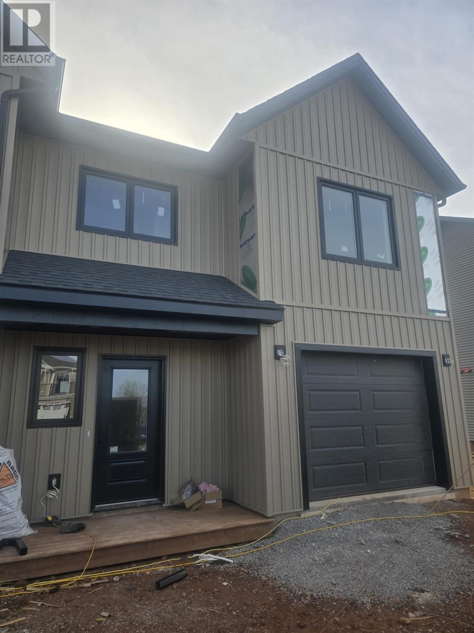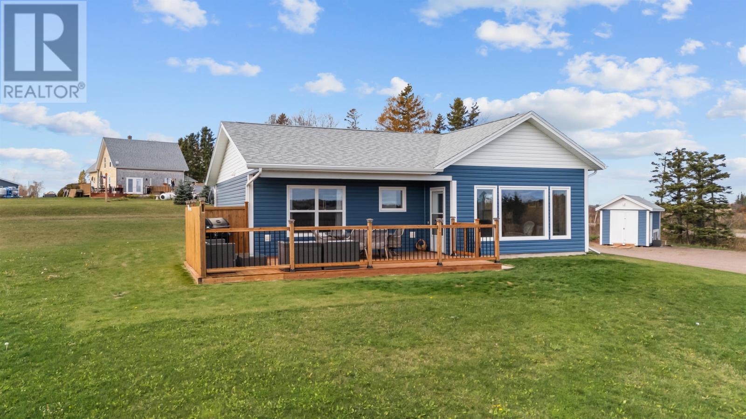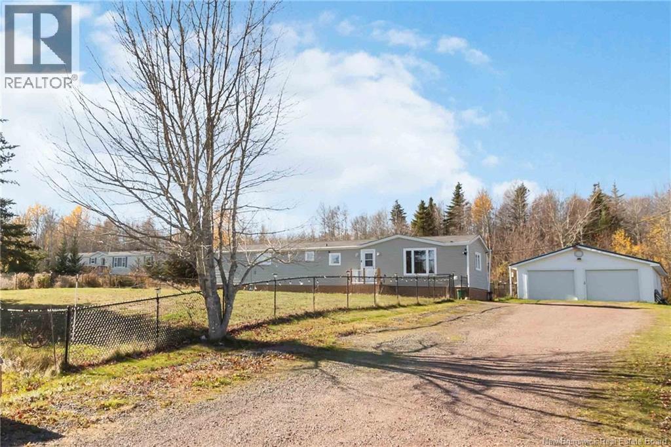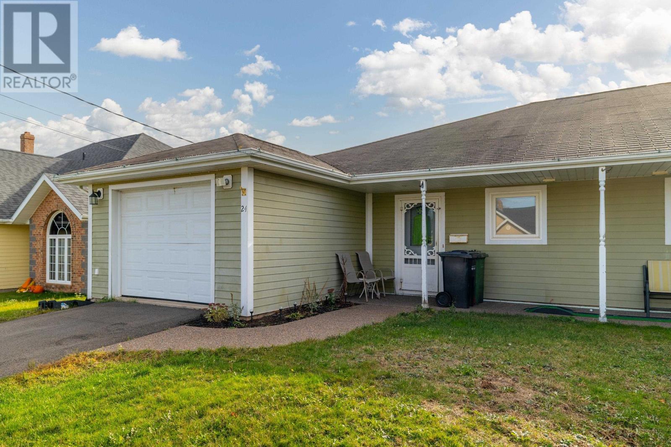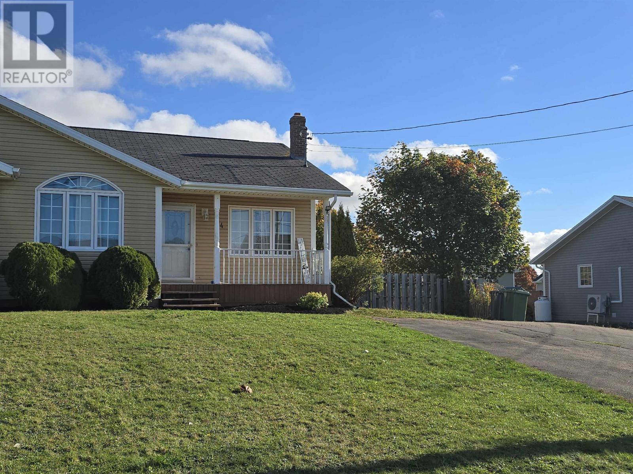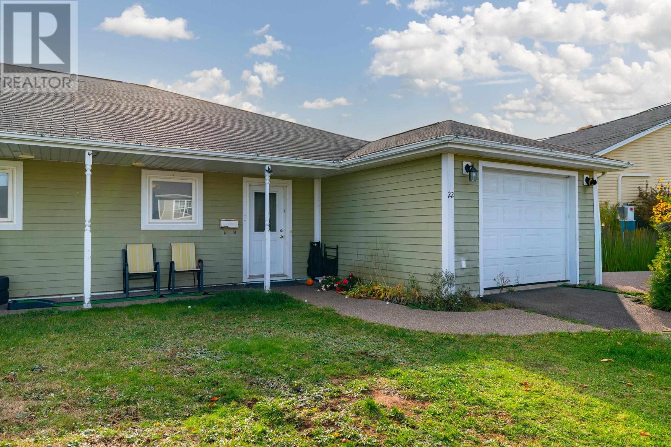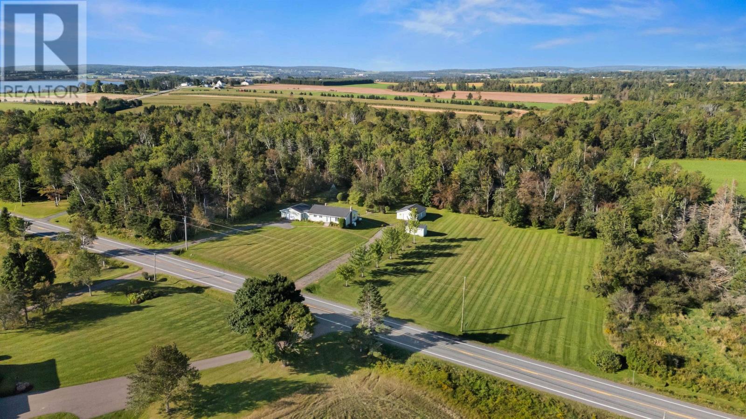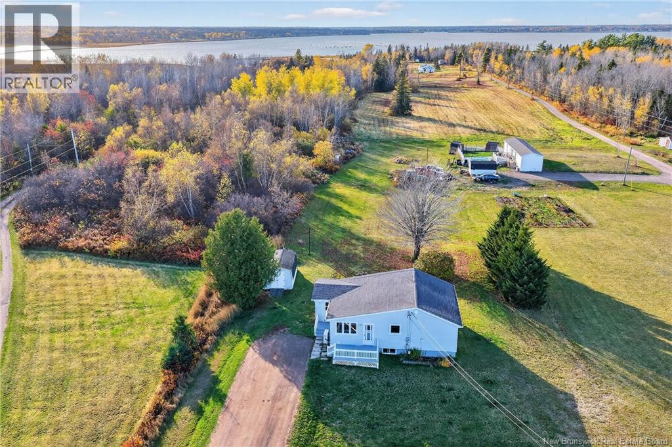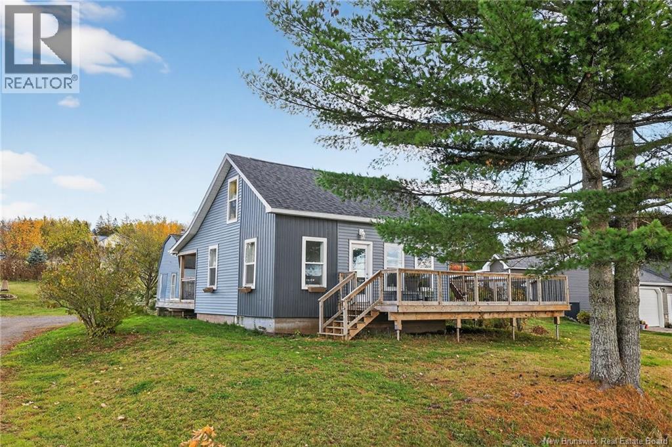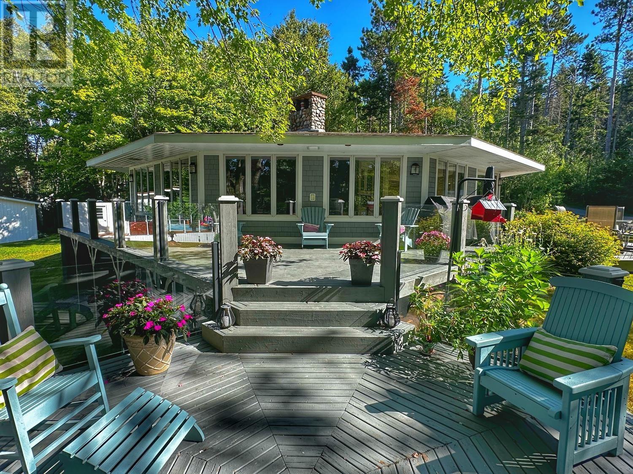
Highlights
Description
- Time on Houseful52 days
- Property typeSingle family
- Lot size15.20 Acres
- Year built1972
- Mortgage payment
A True Lifestyle Property! Resort-style amenities meet private waterfront living at 2159 Trout River Road, Stanley Bridge. This 15+acre estate with 900+ ft of shoreline features a 3,000 sq ft custom home with 3 bedrooms plus 3 flex rooms, sleeping up to 12. Highlights include a chef?s kitchen with Thermador appliances, a granite island, a gym, and a stunning river rock fireplace. Outdoors, enjoy a saltwater pool, hot tub, pool house, tennis/pickleball courts, shuffleboard, landscaped gardens, greenhouse, and 3 private RV sites with full hookups. Private stairs lead to a riverside deck and floating dock with boat slips and sea-doo ramps, perfect for Trout River, one of PEI?s best boating waterways. Fully furnished and equipped, including tractor, generator, and patio furniture, this rare turn-key estate is just minutes from shops, restaurants, golf, and amenities. Luxury, recreation, and tranquility, this property has it all, and with over 15+ acres, the possibilities are endless. (id:63267)
Home overview
- Heat source Electric, propane, wood
- Heat type Baseboard heaters, wall mounted heat pump
- Has pool (y/n) Yes
- Sewer/ septic Septic system
- Has garage (y/n) Yes
- # full baths 2
- # total bathrooms 2.0
- # of above grade bedrooms 3
- Flooring Ceramic tile, engineered hardwood
- Subdivision Millvale
- Lot desc Landscaped
- Lot dimensions 15.2
- Lot size (acres) 15.2
- Listing # 202523058
- Property sub type Single family residence
- Status Active
- Family room 27.6m X 20.2m
Level: Lower - Other 17m X NaNm
Level: Lower - Laundry 7.7m X 11.7m
Level: Lower - Other 11.6m X NaNm
Level: Lower - Other 11.4m X NaNm
Level: Lower - Bathroom (# of pieces - 1-6) 10.6m X 10.4m
Level: Lower - Other 11.5m X NaNm
Level: Lower - Bathroom (# of pieces - 1-6) 7.4m X 8.8m
Level: Main - Bedroom 12.3m X 14m
Level: Main - Primary bedroom 16.2m X 12.2m
Level: Main - Other 3m X NaNm
Level: Main - Laundry 3m X 4m
Level: Main - Living room 29m X 20.8m
Level: Main - Dining room 9.8m X 13.6m
Level: Main - Kitchen 19m X 21.7m
Level: Main - Bedroom 12.3m X 14.8m
Level: Main
- Listing source url Https://www.realtor.ca/real-estate/28848345/2159-trout-river-road-millvale-millvale
- Listing type identifier Idx

$-6,667
/ Month


