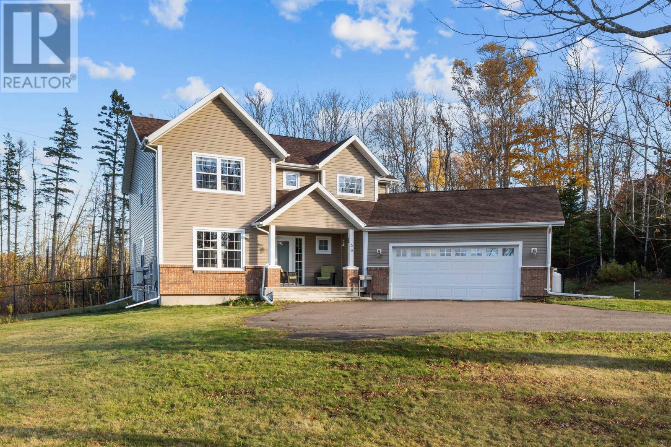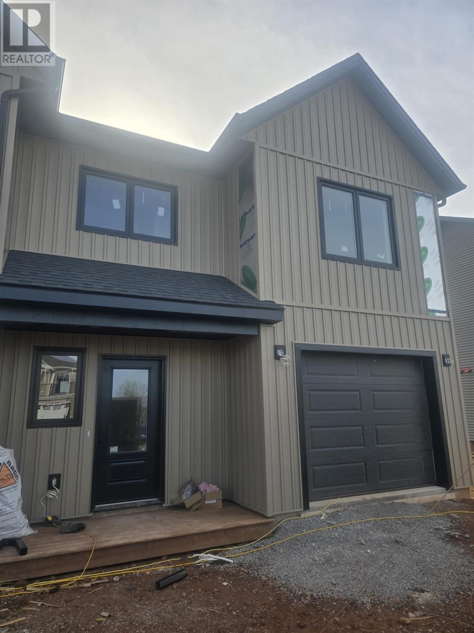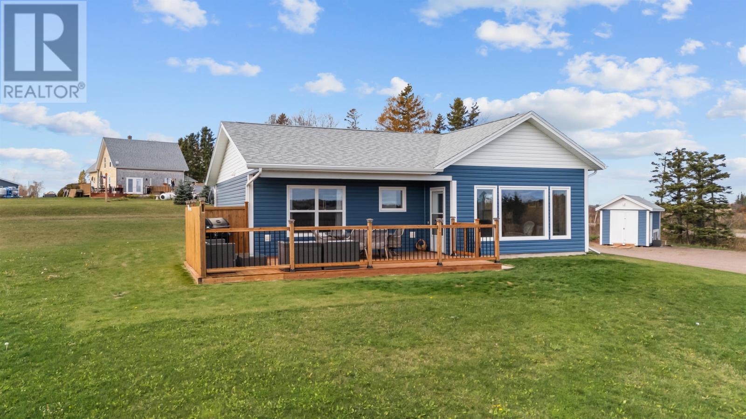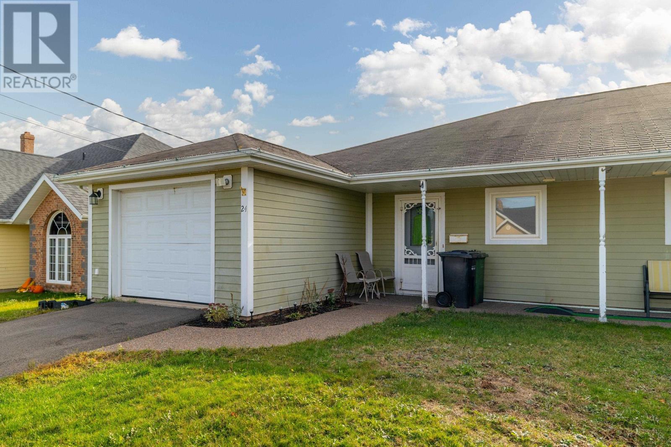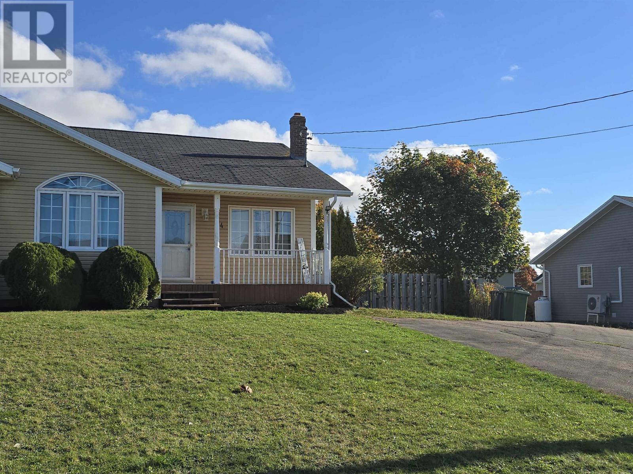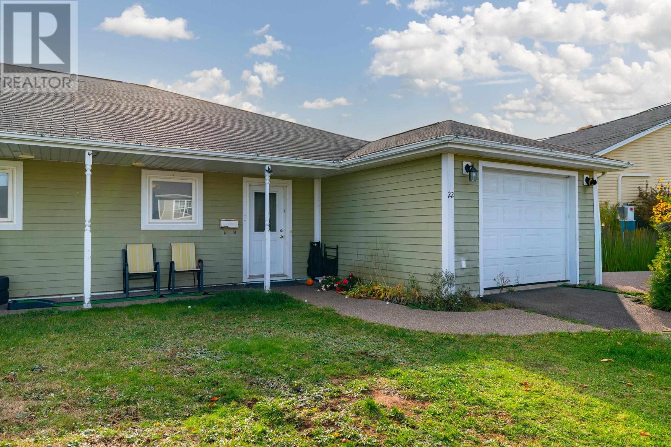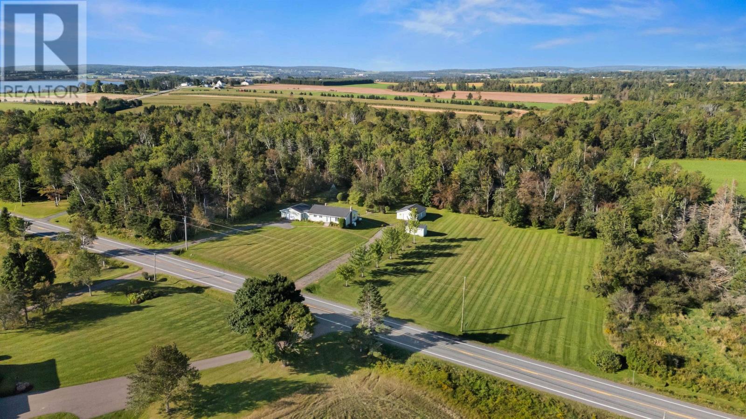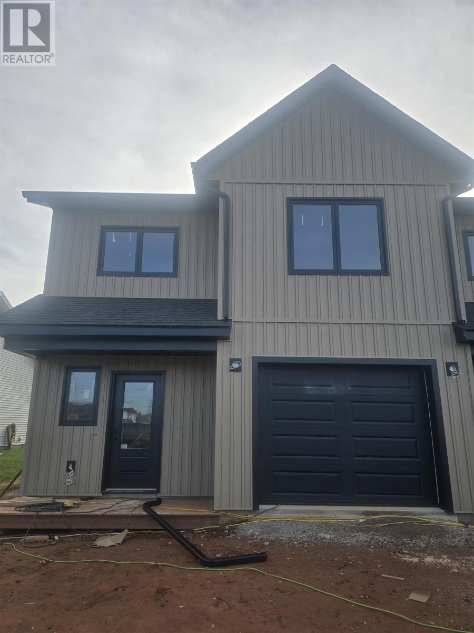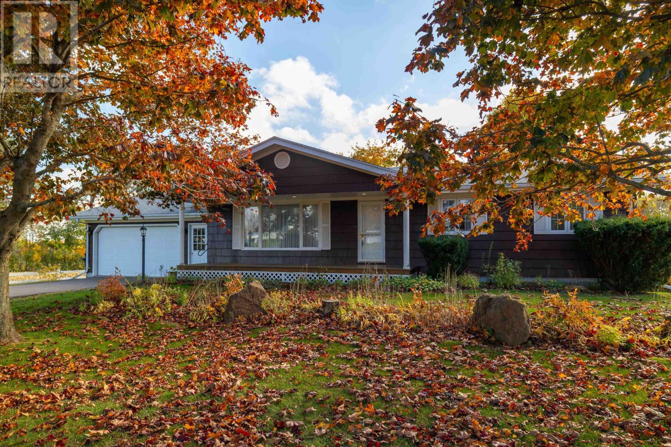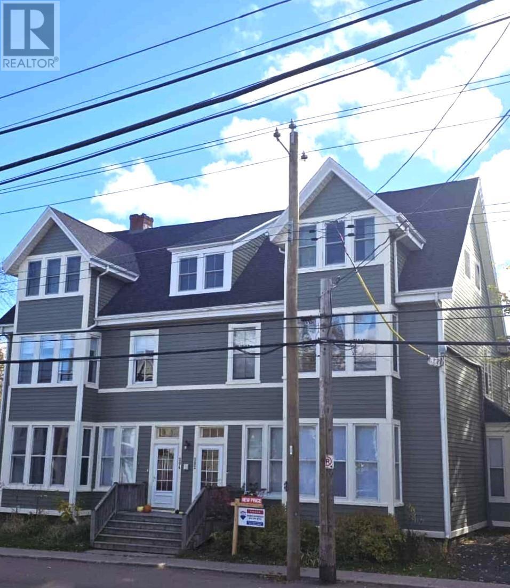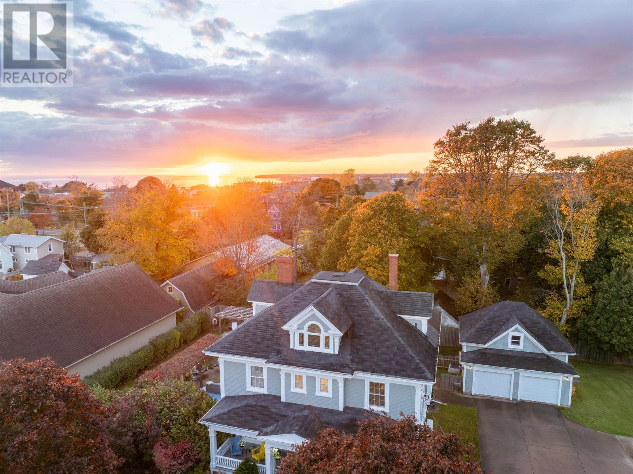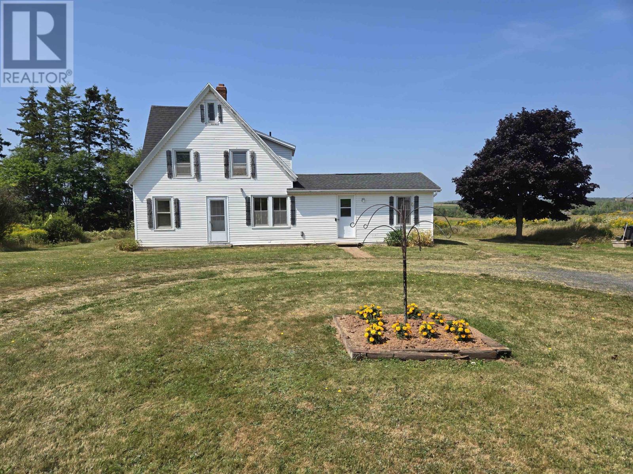
Highlights
This home is
55%
Time on Houseful
81 Days
Description
- Time on Houseful81 days
- Property typeSingle family
- Lot size0.90 Acre
- Year built1850
- Mortgage payment
367 Millview Road is an old PEI farmhouse built in 1850, with original trim and loads of character. Large eat in kitchen downstairs with a separate dining room with built ins. Large living room with fireplace and original hardwood floors. Downstairs there is a porch with attached mudroom and a small office. There is a laundry room and half bath on the first floor. Upstairs you will find 4 bedrooms and a full bathroom with additional storage in the hallway. The property is just under one acre with lots of room for a garden. Ideal home for a family with young children looking for a new home. Located in Millview midway between Charlottetown and Montague. The house has a new roof in the spring of 2025 and a new fiberglass Oil tank. (id:63267)
Home overview
Amenities / Utilities
- Heat source Oil, propane, wood
- Heat type Forced air, stove
- Sewer/ septic Septic system
Exterior
- # total stories 2
Interior
- # full baths 1
- # half baths 1
- # total bathrooms 2.0
- # of above grade bedrooms 4
- Flooring Carpeted, ceramic tile, hardwood, vinyl
Location
- Subdivision Millview
Lot/ Land Details
- Lot desc Landscaped
- Lot dimensions 0.9
Overview
- Lot size (acres) 0.9
- Listing # 202520265
- Property sub type Single family residence
- Status Active
Rooms Information
metric
- Primary bedroom 12.4m X 11.6m
Level: 2nd - Bedroom 10.1m X 9.3m
Level: 2nd - Bedroom 9.5m X 6m
Level: 2nd - Bathroom (# of pieces - 1-6) 7.8m X 5m
Level: 2nd - Bedroom 9.6m X 9.5m
Level: 2nd - Dining room 13.4m X 11m
Level: Main - Den 9m X 8.6m
Level: Main - Other NaNm X 5.7m
Level: Main - Laundry 6.6m X 6.3m
Level: Main - Kitchen 14m X 12.4m
Level: Main - Porch 7m X 6m
Level: Main - Living room 15.5m X 11m
Level: Main - Mudroom 8.5m X 6.6m
Level: Main - Bathroom (# of pieces - 1-6) 7.8m X 2.9m
Level: Main
SOA_HOUSEKEEPING_ATTRS
- Listing source url Https://www.realtor.ca/real-estate/28717821/367-millview-road-millview-millview
- Listing type identifier Idx
The Home Overview listing data and Property Description above are provided by the Canadian Real Estate Association (CREA). All other information is provided by Houseful and its affiliates.

Lock your rate with RBC pre-approval
Mortgage rate is for illustrative purposes only. Please check RBC.com/mortgages for the current mortgage rates
$-531
/ Month25 Years fixed, 20% down payment, % interest
$
$
$
%
$
%

Schedule a viewing
No obligation or purchase necessary, cancel at any time


