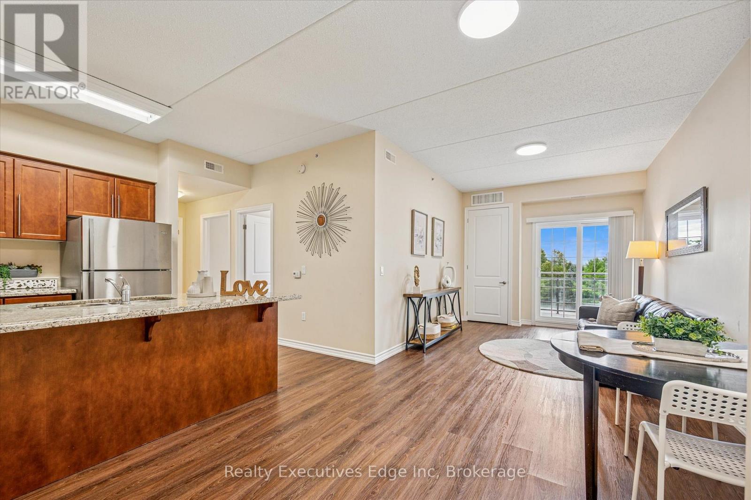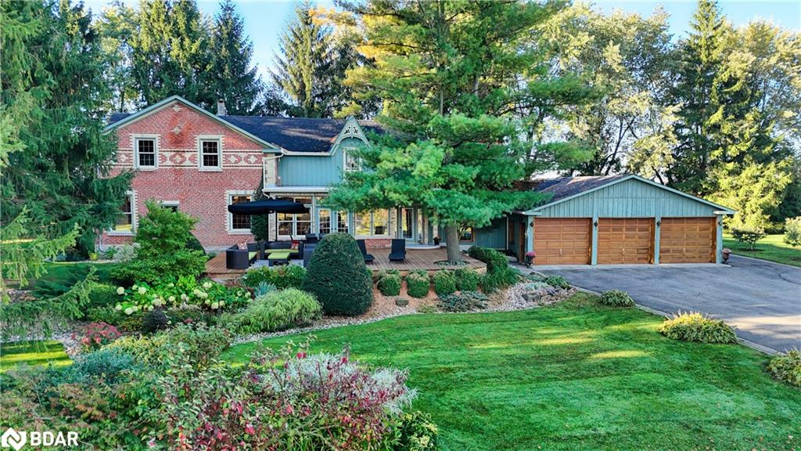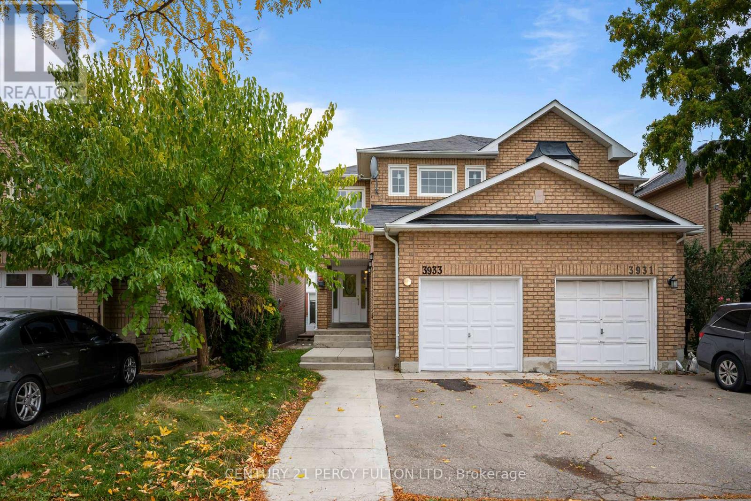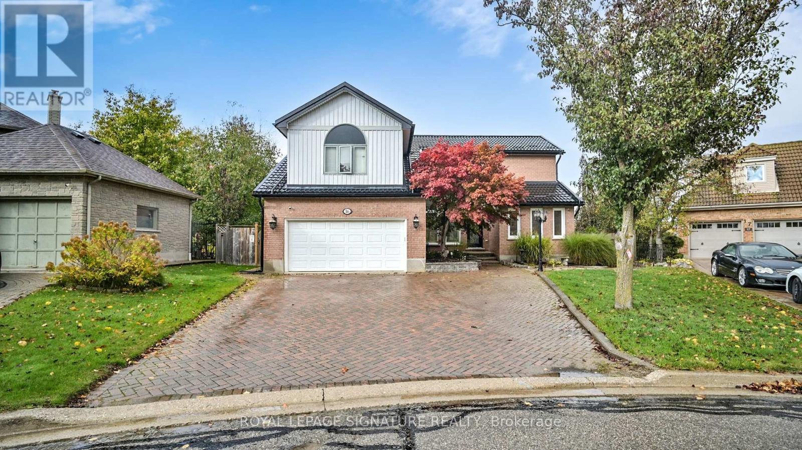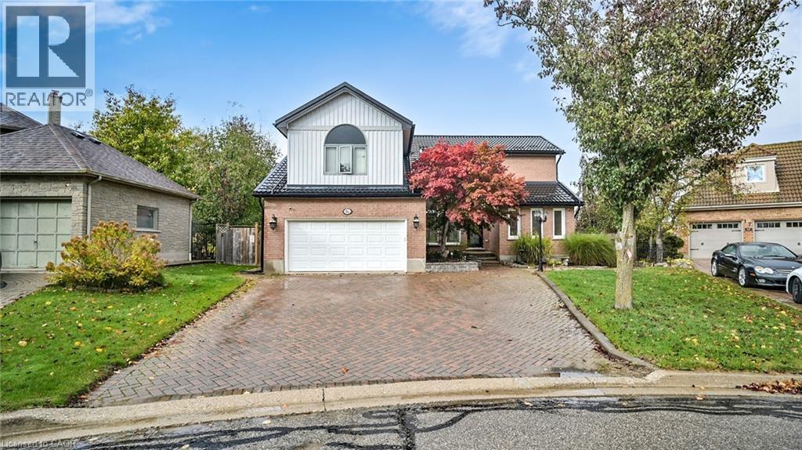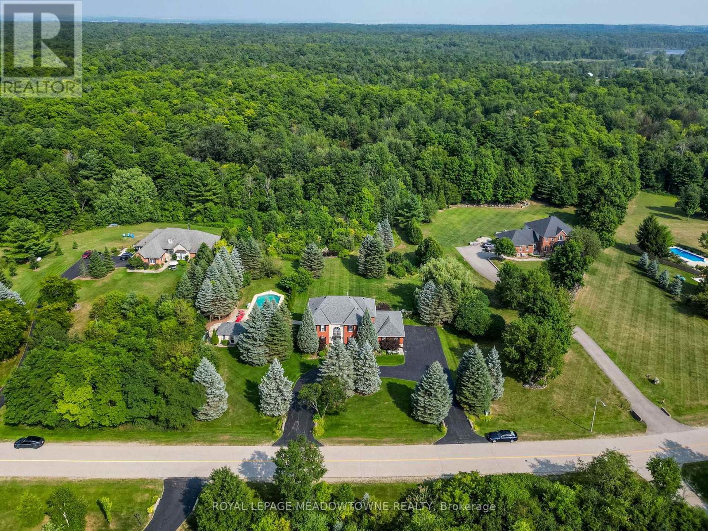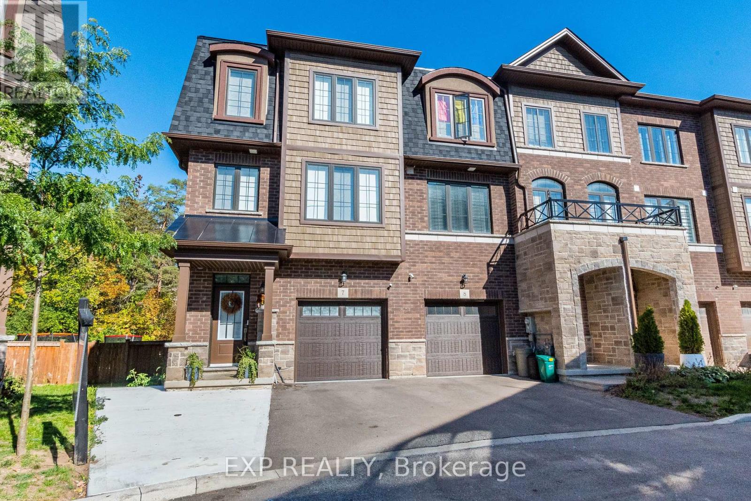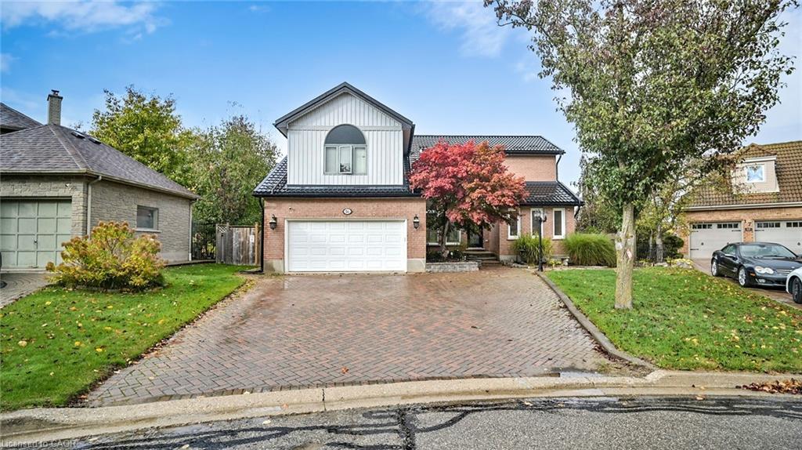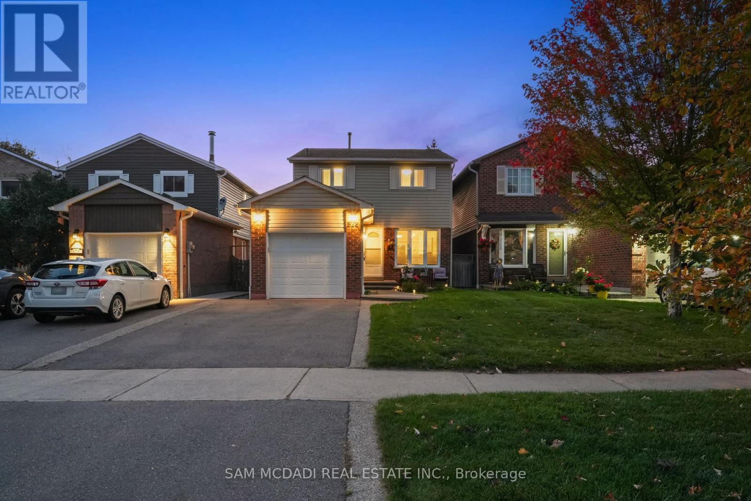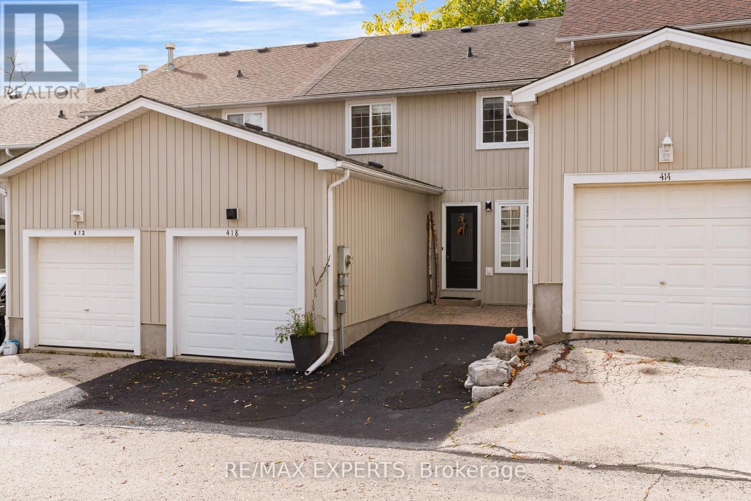- Houseful
- ON
- Milton Brookvillehaltonville
- Brookville
- 11269 Guelph Line
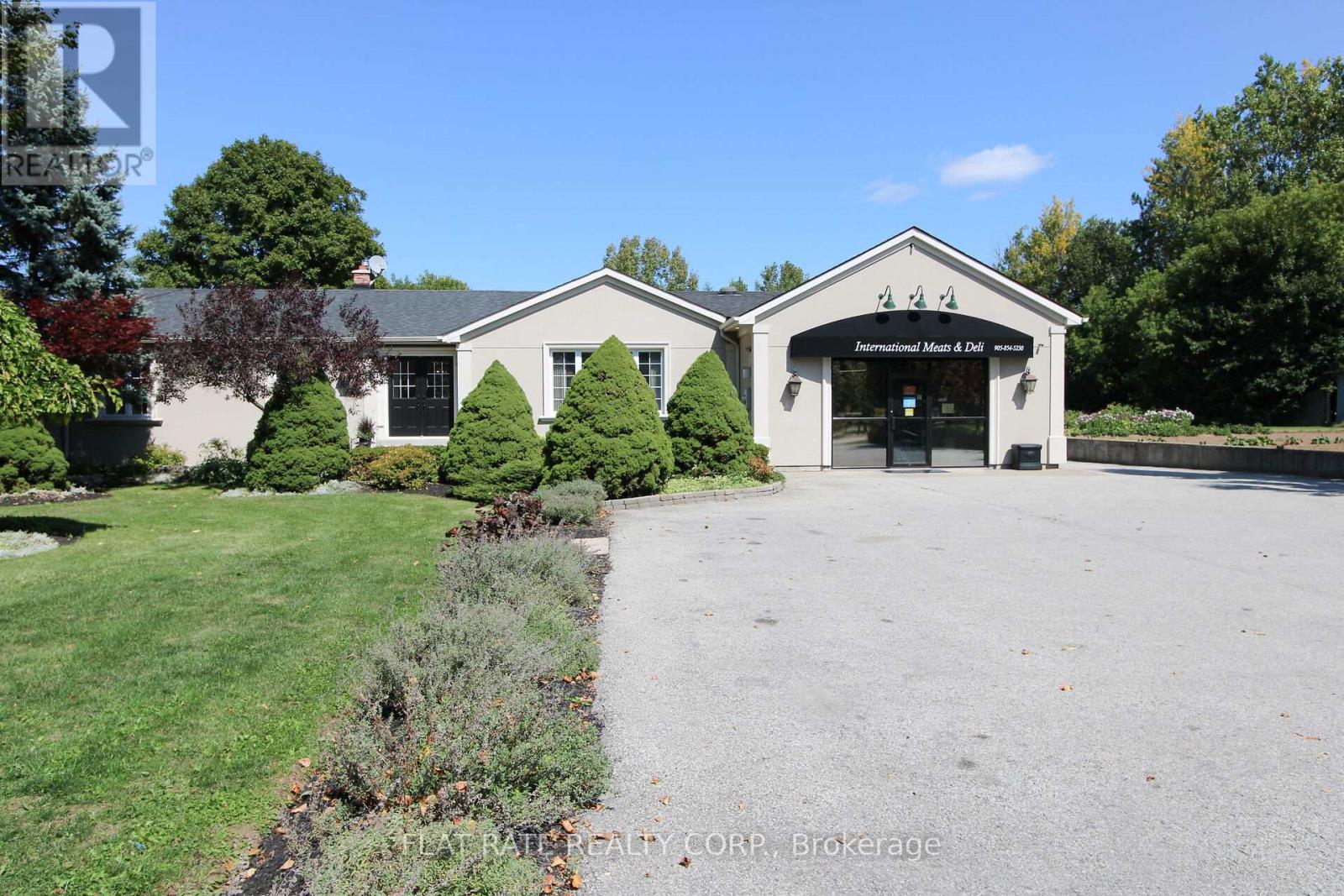
11269 Guelph Line
11269 Guelph Line
Highlights
Description
- Time on Housefulnew 12 hours
- Property typeSingle family
- StyleBungalow
- Neighbourhood
- Median school Score
- Mortgage payment
Rare Live & Work Opportunity on a 1-Acre Lot Welcome to this exceptional property nestled in the charming town of Brookville, a unique chance to own a beautifully updated 5-bedroom bungalow paired with a fully operational commercial business facility on-site. This sprawling bungalow offers nearly 4300 sq ft of finished living space, featuring an open-concept layout ideal for family living and entertaining. The main floor boasts a stunning kitchen with a large granite-topped island, custom cabinetry, and abundant natural light throughout. The primary bedroom includes a private ensuite retreat, and both main and lower levels are equipped with laundry for convenience. The fully finished basement includes an in-law suite with a separate walkout entrance, offering privacy for extended family or rental potential. Step outside to enjoy the beautifully landscaped 1-acre lot, backing directly onto parkland - perfect for peaceful outdoor living. For Business Highlights and commercial space information, contact agent directly. (id:63267)
Home overview
- Cooling Central air conditioning
- Heat source Natural gas
- Heat type Forced air
- Sewer/ septic Septic system
- # total stories 1
- Fencing Partially fenced
- # parking spaces 14
- Has garage (y/n) Yes
- # full baths 3
- # total bathrooms 3.0
- # of above grade bedrooms 5
- Subdivision Brookville/haltonville
- Lot desc Landscaped
- Lot size (acres) 0.0
- Listing # W12481485
- Property sub type Single family residence
- Status Active
- Cold room 1.93m X 1.96m
Level: Basement - Cold room 4.01m X 1.96m
Level: Basement - Recreational room / games room 8.48m X 4.57m
Level: Basement - Kitchen 5.99m X 5.31m
Level: Basement - 5th bedroom 6.07m X 356m
Level: Basement - Laundry 5.59m X 4.57m
Level: Basement - Bedroom 3.4m X 4.72m
Level: Main - 3rd bedroom 6.68m X 3.76m
Level: Main - Dining room 3.35m X 4.72m
Level: Main - 4th bedroom 5.33m X 3.05m
Level: Main - Kitchen 3.35m X 4.72m
Level: Main - 2nd bedroom 6.32m X 3.66m
Level: Main - Living room 6.35m X 3.66m
Level: Main
- Listing source url Https://www.realtor.ca/real-estate/29031110/11269-guelph-line-milton-brookvillehaltonville-brookvillehaltonville
- Listing type identifier Idx

$-5,320
/ Month

