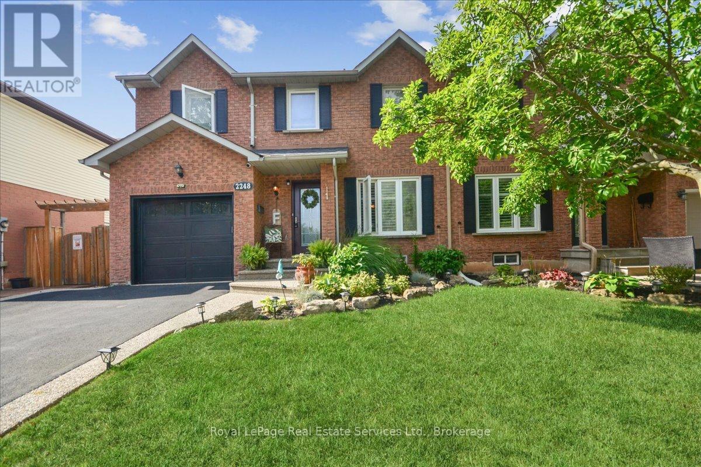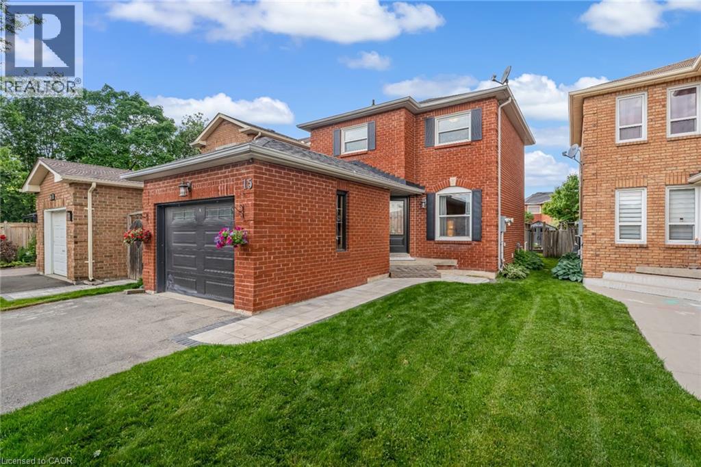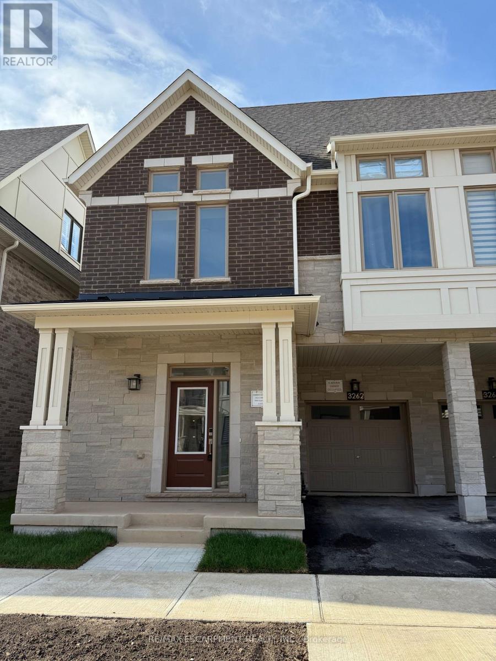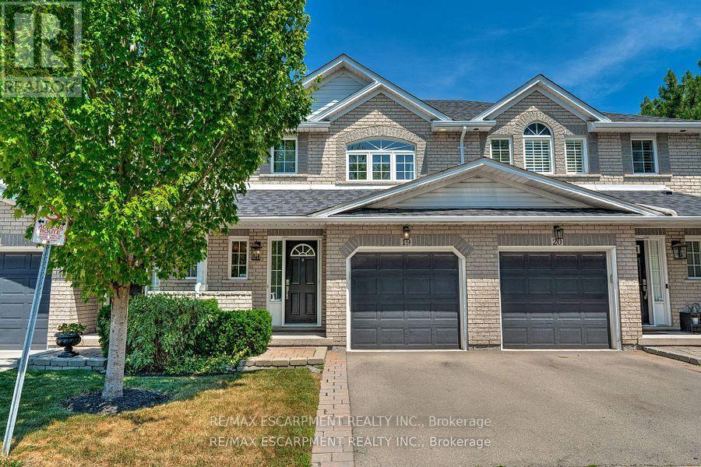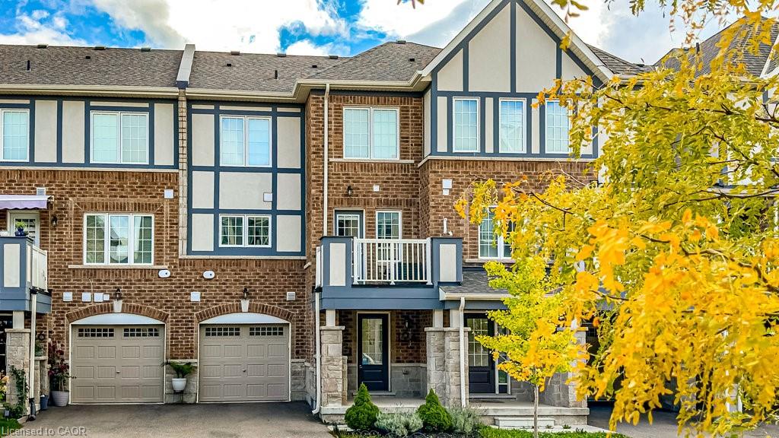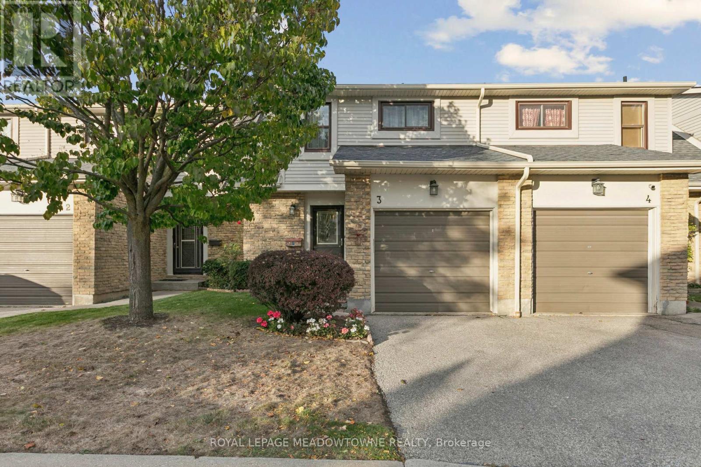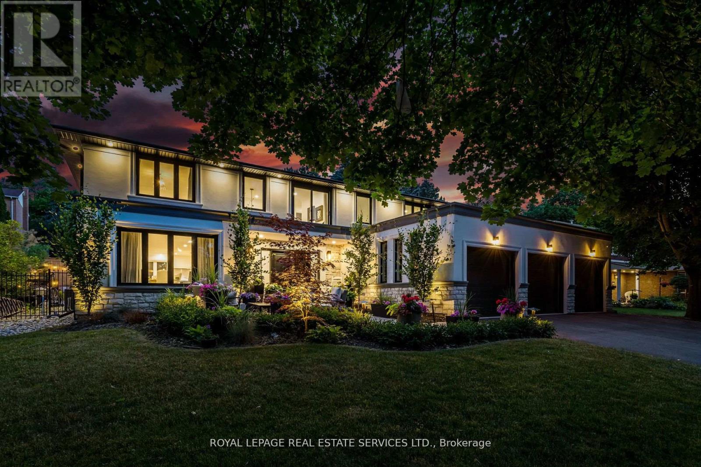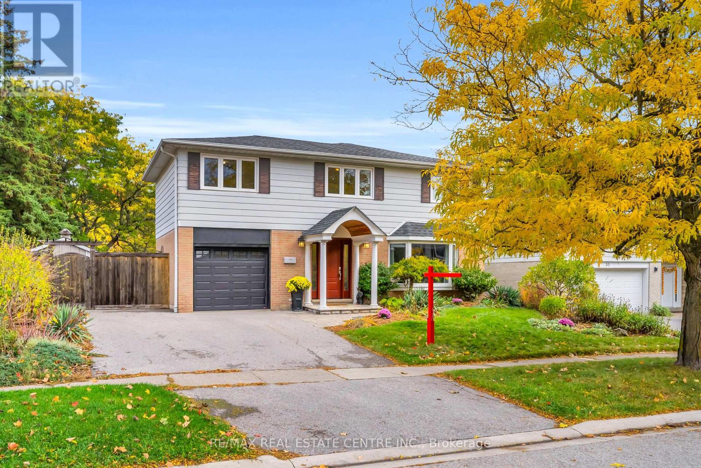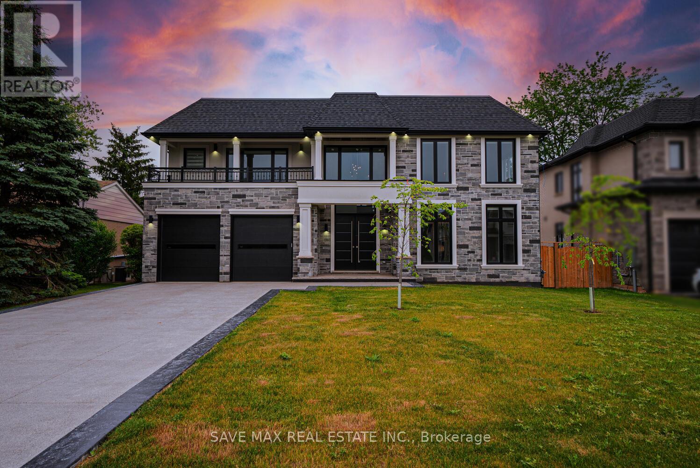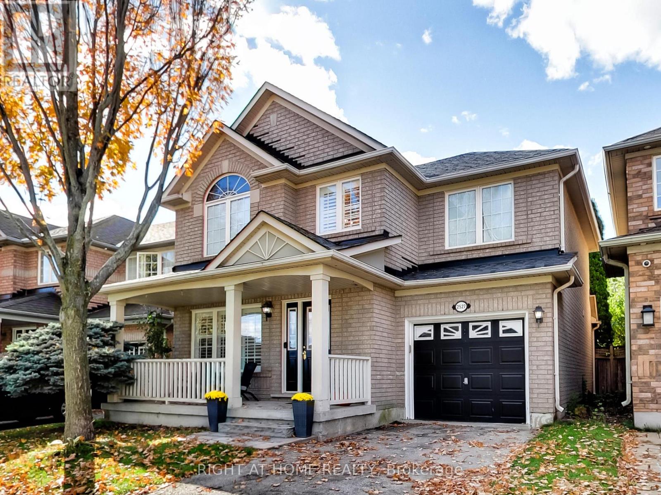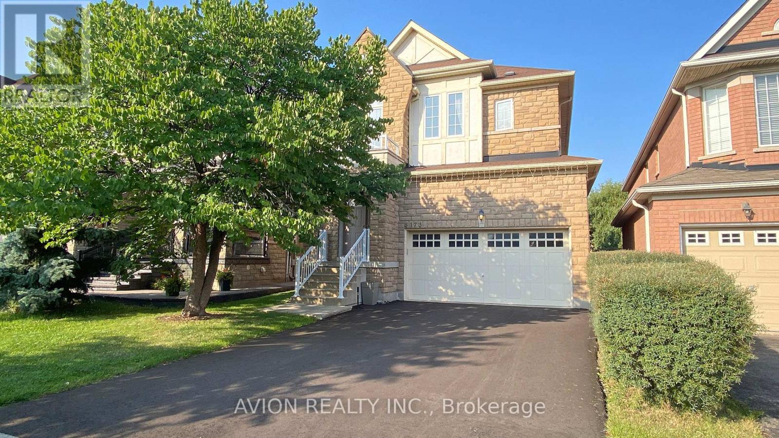- Houseful
- ON
- Milton Bw Bowes
- Bowes
- 1297 Manitou Way
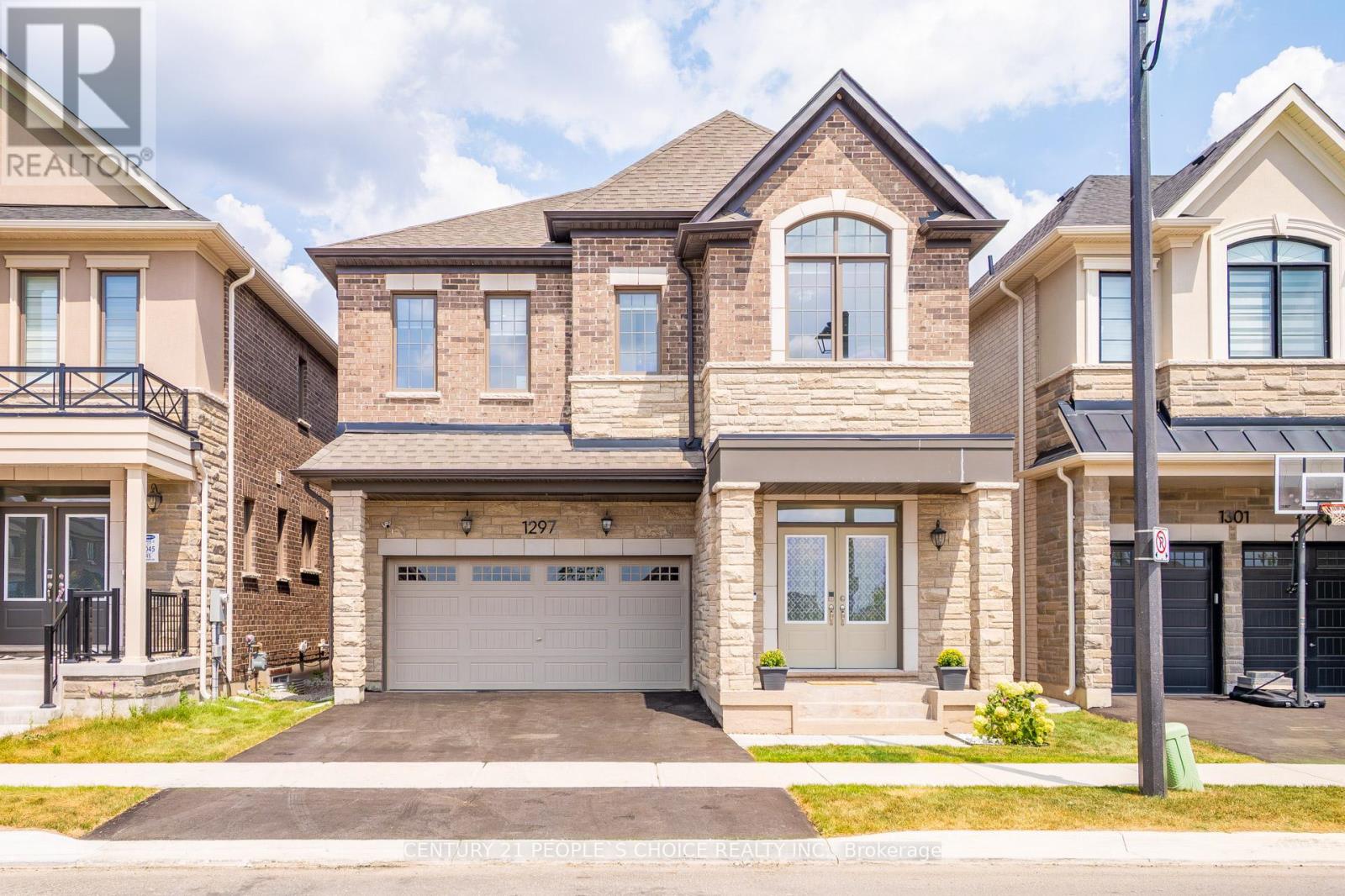
Highlights
Description
- Time on Housefulnew 5 hours
- Property typeSingle family
- Neighbourhood
- Median school Score
- Mortgage payment
Welcome To This Stunning 1.5 Years New Ravine Facing Home. This Beautiful 4-Bedroom Plus Loft Home Has A Brand New Finished Basement With A Side Door Entry Is A Must See! 9-Ft Smooth Ceiling On First And Second Floor With Extra Height Doors All Over Giving It A Grand Look. Each Of The Four Bedrooms Has Attached Washroom Making Mornings A Breeze. Tastefully Selected Upgrades Brings Comfort And Class. First Floor Boasts A Seperate Living And Dining With Upgraded Remodelled Kitchen A Huge Island With A Built In Oven Is A Delight To Cook And Entertain. Quartz And Granite Countertops, Upgraded Porcelain Tiles. Loads Of Storage Space Throughout Including Two Walk. In Closets And A Pantry on Main Floor. Second Floor Loft Has A Fantastic Unobstructed Ravine View. EV Charger Ready. HWT Is Owned So No Monthly Rental Payment! Brand New Professionally Finished Basement With A Separate Entrance Features A Spacious Living, An Additional Room, Kitchen And Full Washroom. Excellent Location! Perfectly Located Within A Few Steps From A Beautiful Walking Trail And Upcoming Park. 5 Minutes to 401, Close To All Amenities And Great Schools, This Home Checks Every Box! (id:63267)
Home overview
- Cooling Central air conditioning
- Heat source Natural gas
- Heat type Forced air
- Sewer/ septic Sanitary sewer
- # total stories 2
- # parking spaces 4
- Has garage (y/n) Yes
- # full baths 4
- # half baths 1
- # total bathrooms 5.0
- # of above grade bedrooms 5
- Flooring Hardwood
- Subdivision 1025 - bw bowes
- Lot size (acres) 0.0
- Listing # W12477533
- Property sub type Single family residence
- Status Active
- Loft 3.8m X 3.4m
Level: 2nd - 4th bedroom 3.23m X 3.23m
Level: 2nd - Primary bedroom 4.48m X 3.96m
Level: 2nd - 3rd bedroom 3.66m X 3.44m
Level: 2nd - 2nd bedroom 3.35m X 3.23m
Level: 2nd - Den 3m X 2.8m
Level: Basement - Bathroom 3m X 2.5m
Level: Basement - Family room 10m X 6m
Level: Basement - Kitchen 4.15m X 4m
Level: Ground - Dining room 4m X 3.72m
Level: Ground - Living room 4.2m X 4.76m
Level: Ground
- Listing source url Https://www.realtor.ca/real-estate/29022726/1297-manitou-way-milton-bw-bowes-1025-bw-bowes
- Listing type identifier Idx

$-3,811
/ Month

